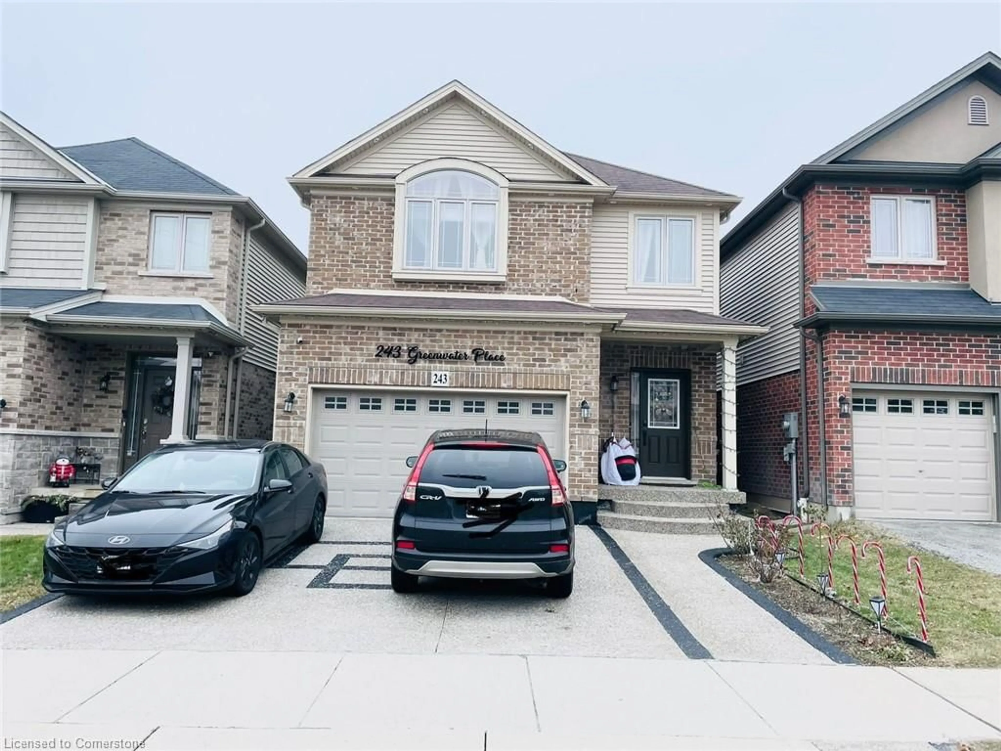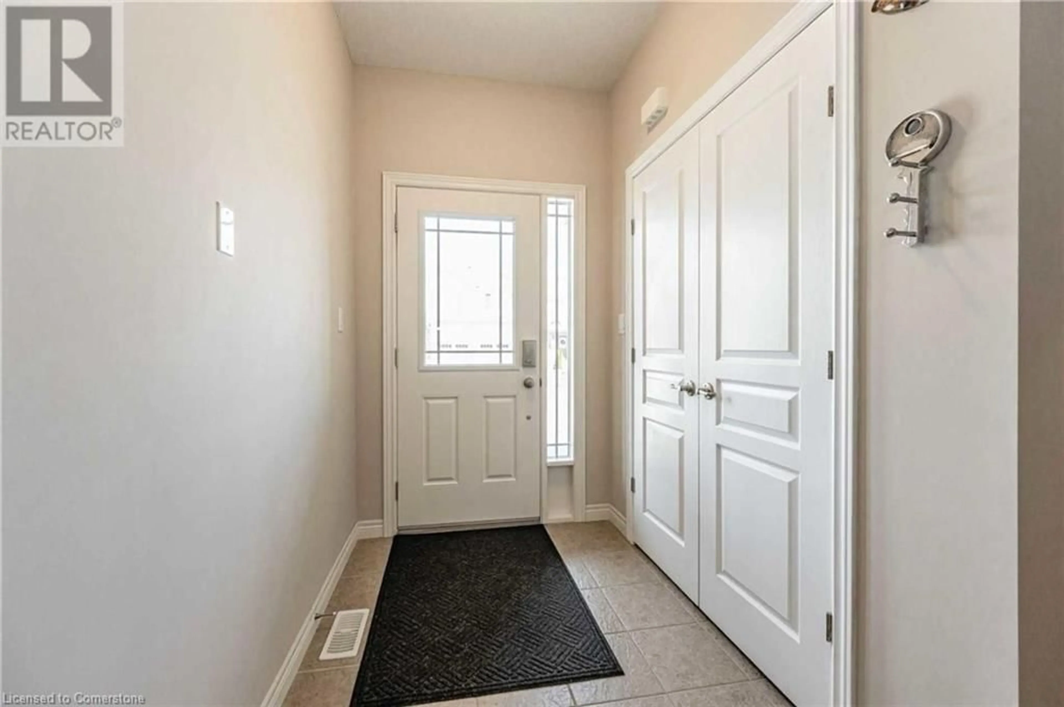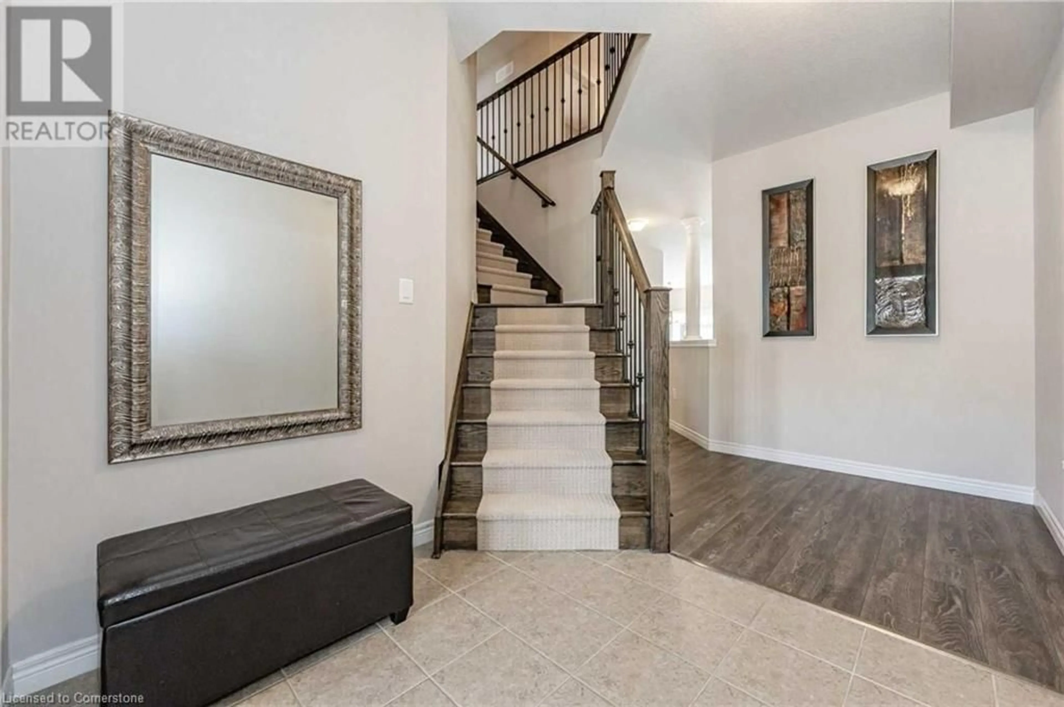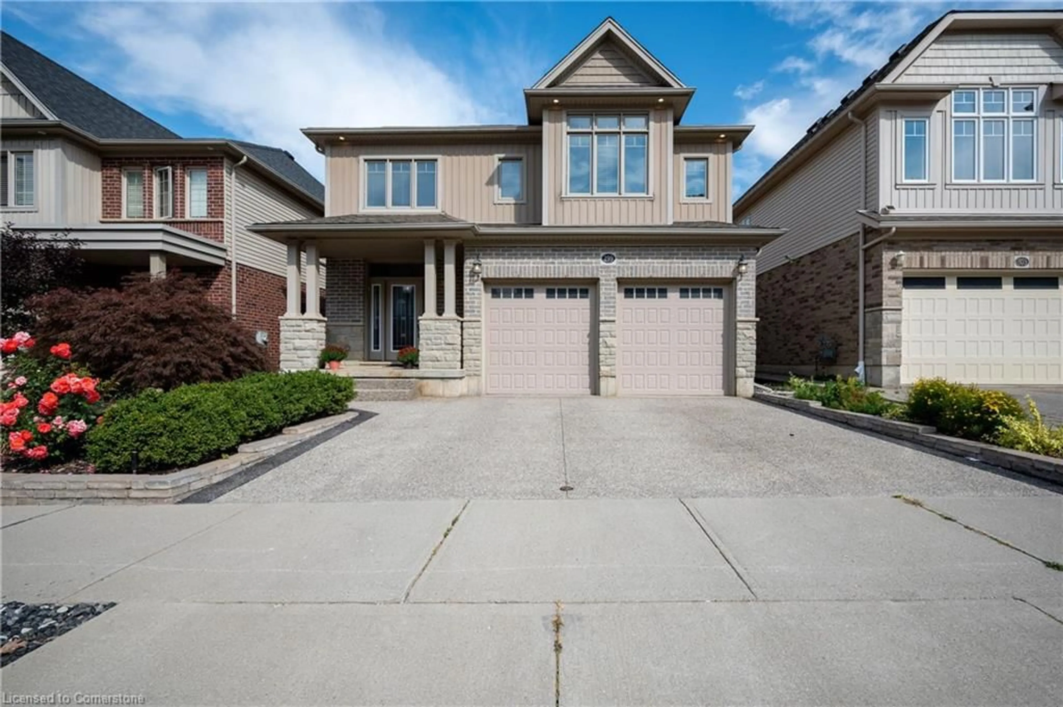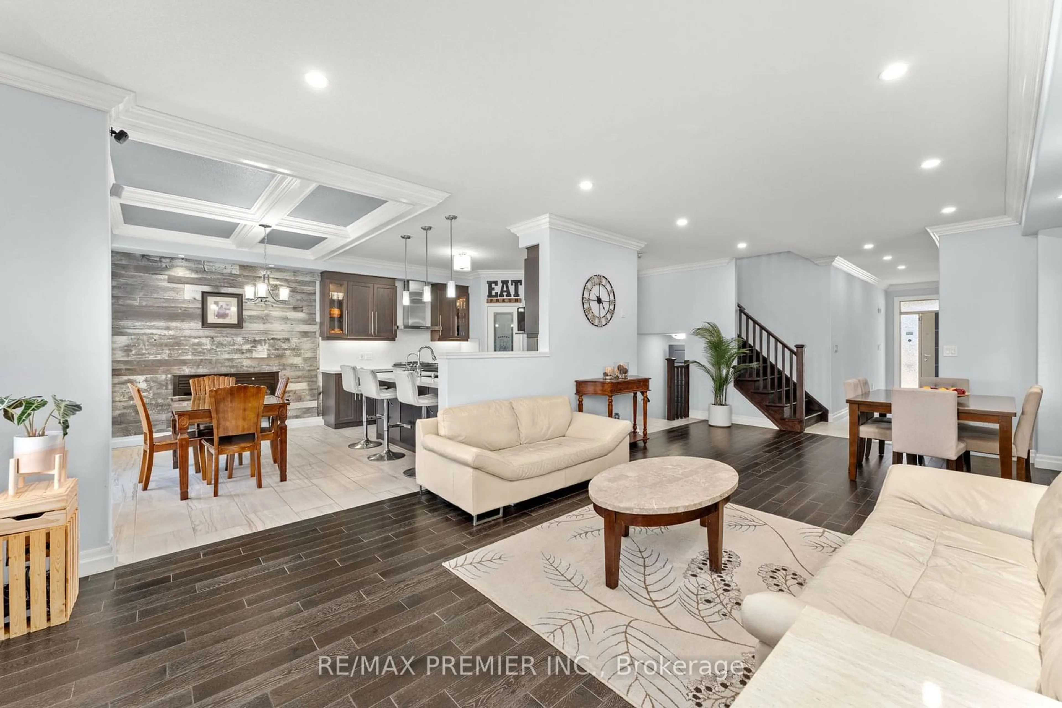243 Greenwater Pl #UPPER, Kitchener, Ontario N2R 0H1
Contact us about this property
Highlights
Estimated ValueThis is the price Wahi expects this property to sell for.
The calculation is powered by our Instant Home Value Estimate, which uses current market and property price trends to estimate your home’s value with a 90% accuracy rate.Not available
Price/Sqft$1/sqft
Est. Mortgage$14/mo
Tax Amount (2023)$5,794/yr
Days On Market18 hours
Description
You are going to fall in love with this beautiful 2 story Detached home that is finished top to bottom. This fantastic family home is situated on a quiet street in the sought after Doon South neighbourhood. Walking distance to excellent schools and minutes from the 401. This home has an open concept living room with a large dining room area, carpet free main floor, large kitchen with granite countertops and ample of storage and counter space. Upstairs you will find 4 large bedrooms, 2 full bathrooms and conveniently located 2nd floor laundry. The large master bedroom features a fantastic walk in closet with plenty of storage. Enjoy relaxing after a long day in the jetted tub located in the deluxe ensuite. Enjoy nice spring evenings relaxing in the fully fenced in private backyard. You won't want to miss this amazing home, book your showing now. **Basement is Legal and separately rented to one couple and is separated from the main floor with separate entrance and separate laundry. The tenant of the upper unit will pay 70% of the utilities. Garage and Backyard belongs to Upper Unit tenants. ** Pics were taken last year when Owner Used to live .
Property Details
Interior
Features
Main Floor
Kitchen
3.10 x 3.53Living Room
4.17 x 4.93Dining Room
2.87 x 3.17Breakfast Room
3.10 x 2.24Exterior
Features
Parking
Garage spaces 1
Garage type -
Other parking spaces 2
Total parking spaces 3
Property History
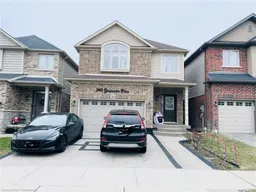 27
27Get up to 1% cashback when you buy your dream home with Wahi Cashback

A new way to buy a home that puts cash back in your pocket.
- Our in-house Realtors do more deals and bring that negotiating power into your corner
- We leverage technology to get you more insights, move faster and simplify the process
- Our digital business model means we pass the savings onto you, with up to 1% cashback on the purchase of your home
