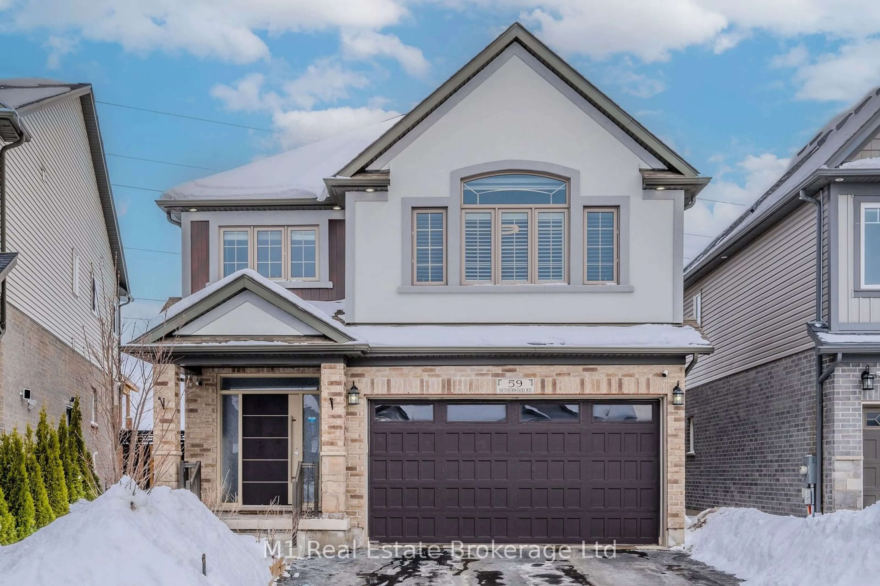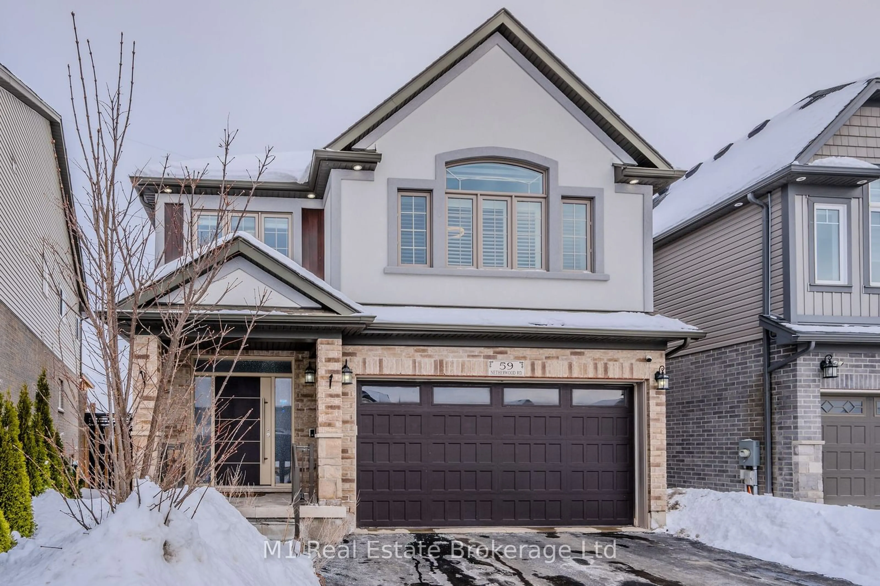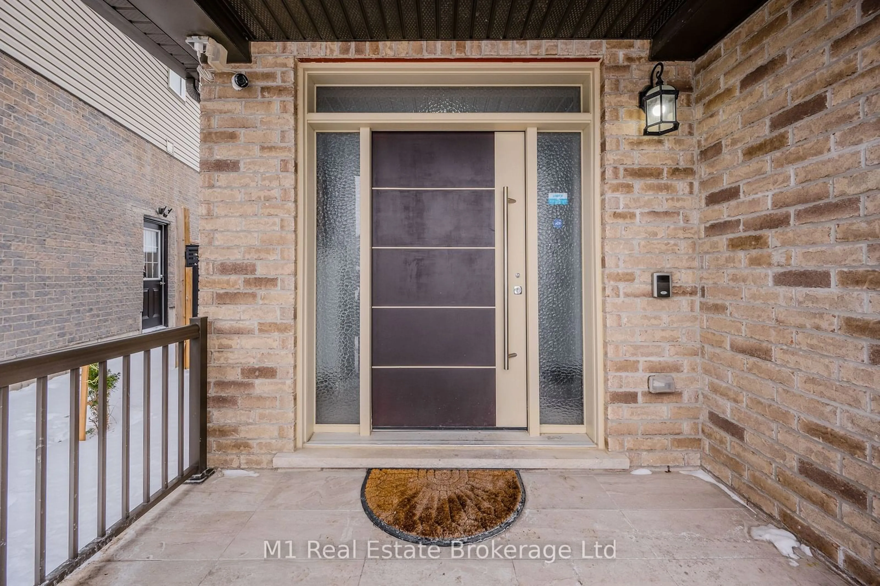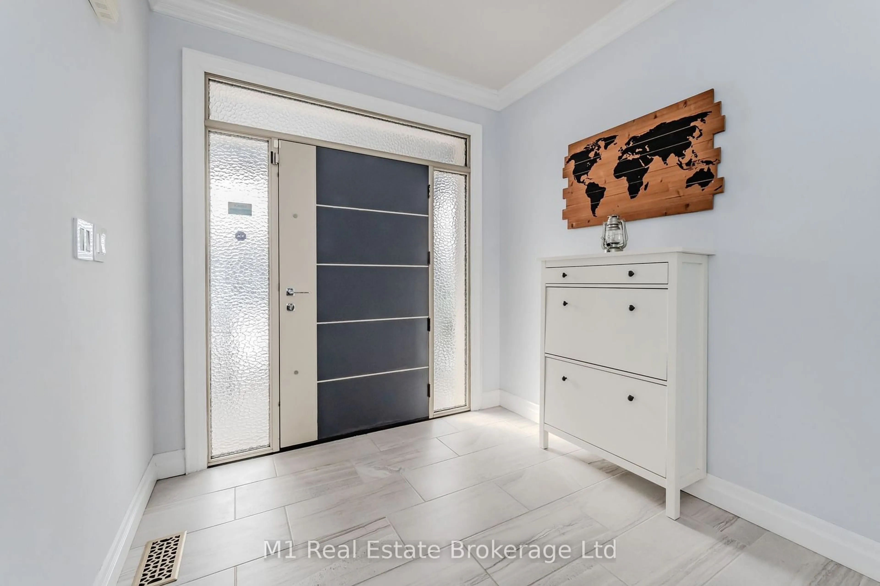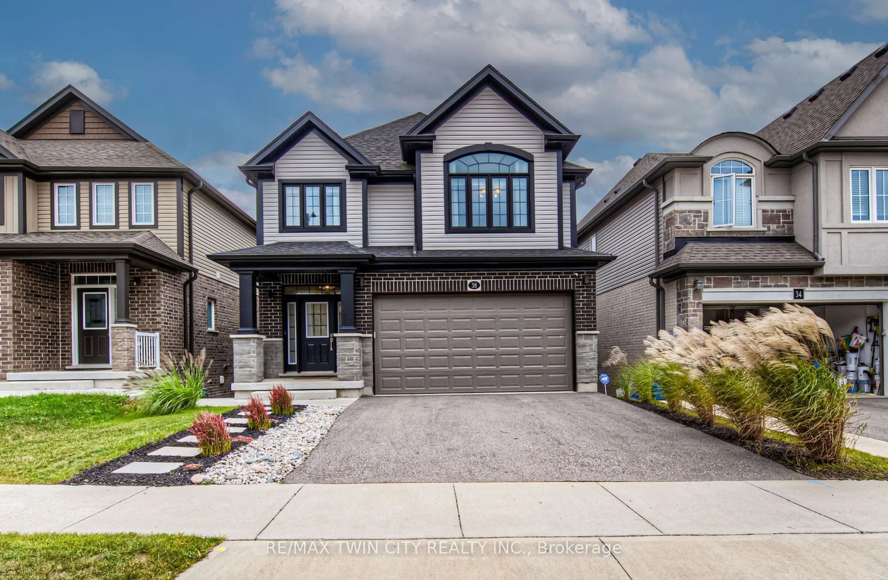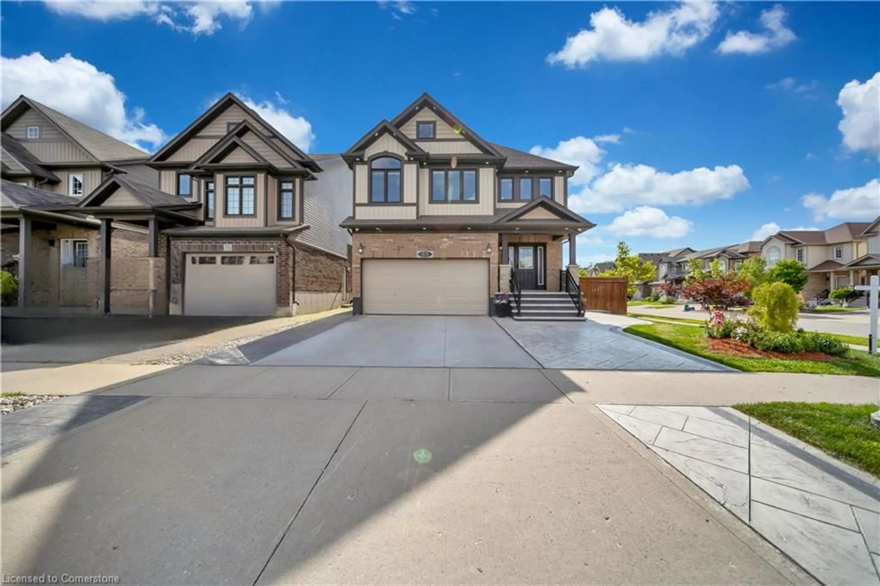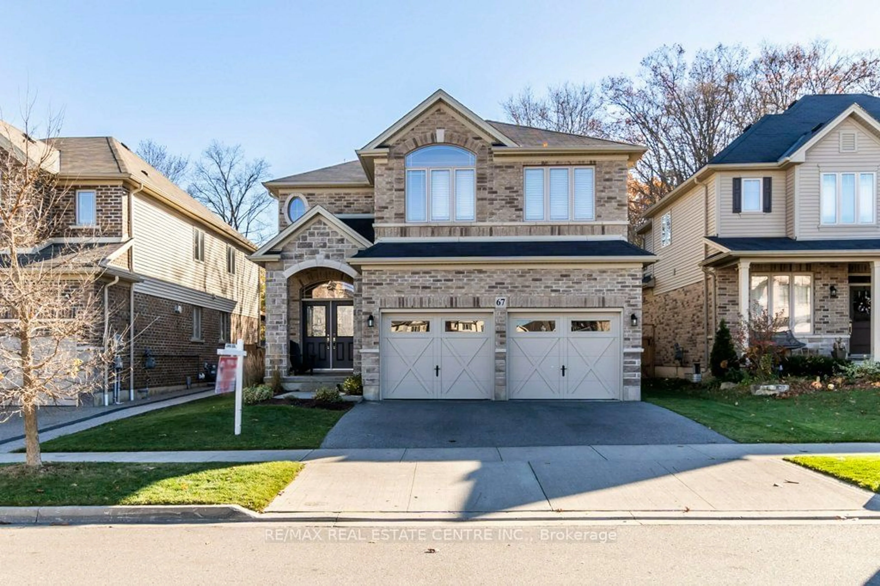59 Netherwood Rd, Kitchener, Ontario N2P 0E4
Contact us about this property
Highlights
Estimated ValueThis is the price Wahi expects this property to sell for.
The calculation is powered by our Instant Home Value Estimate, which uses current market and property price trends to estimate your home’s value with a 90% accuracy rate.Not available
Price/Sqft-
Est. Mortgage$5,153/mo
Tax Amount (2024)$6,822/yr
Days On Market9 days
Description
Welcome to 59 Netherwood Rd., a beautifully upgraded 2-storey detached home in one of Kitchener's most sought-after family-friendly neighborhoods. Offering 5 bedrooms, 4 bathrooms, and 3,585 sq. ft. of total living space (2,556 sq. ft. above grade + 1,029 sq. ft. finished basement), this home is perfect for families who value space, style, and convenience. Enjoy hardwood floors, luxury tile, and vaulted 11-ft ceilings with integrated speakers in the family room. The open-concept chef's kitchen features quartz countertops, a full slab backsplash, a feature wall, and stainless steel appliances. The professionally finished basement includes a spacious rec room, bedroom, and 3-pc bath with large lookout windows for natural light. Situated on an oversized pie-shaped lot with no rear neighbors, the backyard is a private retreat with an extended wooden deck, ideal for entertaining. Additional highlights include a 2-car garage + 2 driveway spaces, a 200-amp electrical panel, and numerous upgrades: a custom front entryway, coffered ceilings, California shutters, pot lights, security cameras, and more! Located minutes from top-rated schools, parks, trails, shopping, restaurants, Conestoga College, golf courses, and Hwy 401, this home truly has it all.
Property Details
Interior
Features
2nd Floor
2nd Br
3.38 x 3.60Hardwood Floor / Double Closet / 4 Pc Bath
3rd Br
3.69 x 2.99Hardwood Floor / Double Closet / O/Looks Frontyard
4th Br
3.57 x 2.67Hardwood Floor / Double Closet
Family
4.83 x 5.12Vaulted Ceiling / Built-In Speakers / Hardwood Floor
Exterior
Features
Parking
Garage spaces 2
Garage type Built-In
Other parking spaces 2
Total parking spaces 4
Property History
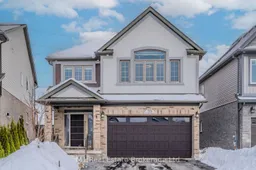 40
40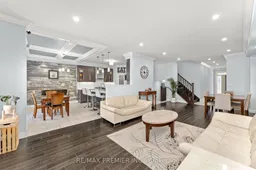
Get up to 0.5% cashback when you buy your dream home with Wahi Cashback

A new way to buy a home that puts cash back in your pocket.
- Our in-house Realtors do more deals and bring that negotiating power into your corner
- We leverage technology to get you more insights, move faster and simplify the process
- Our digital business model means we pass the savings onto you, with up to 0.5% cashback on the purchase of your home
