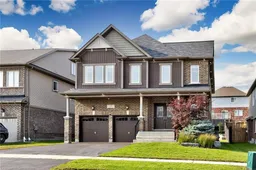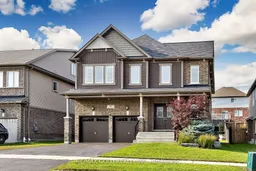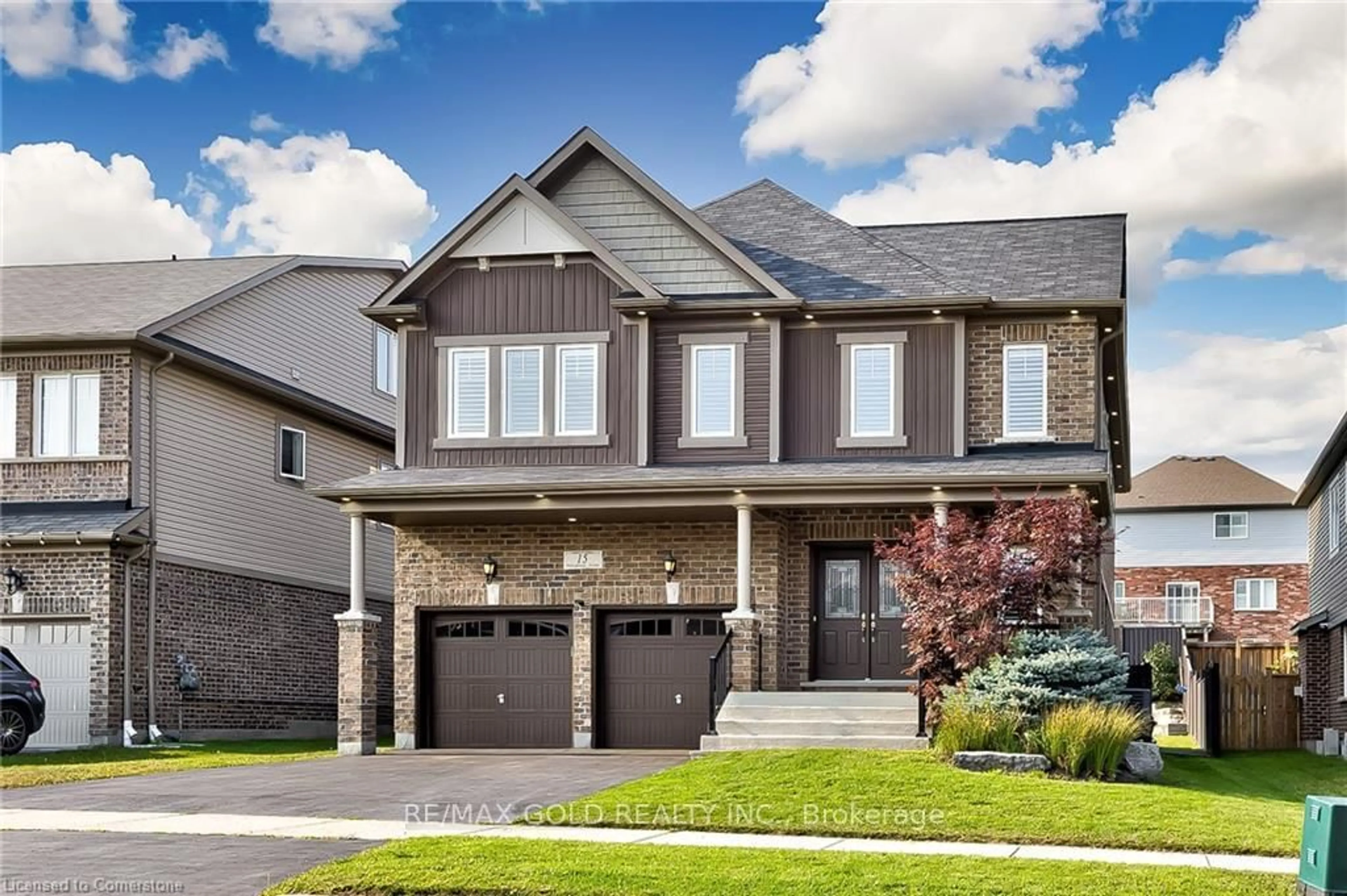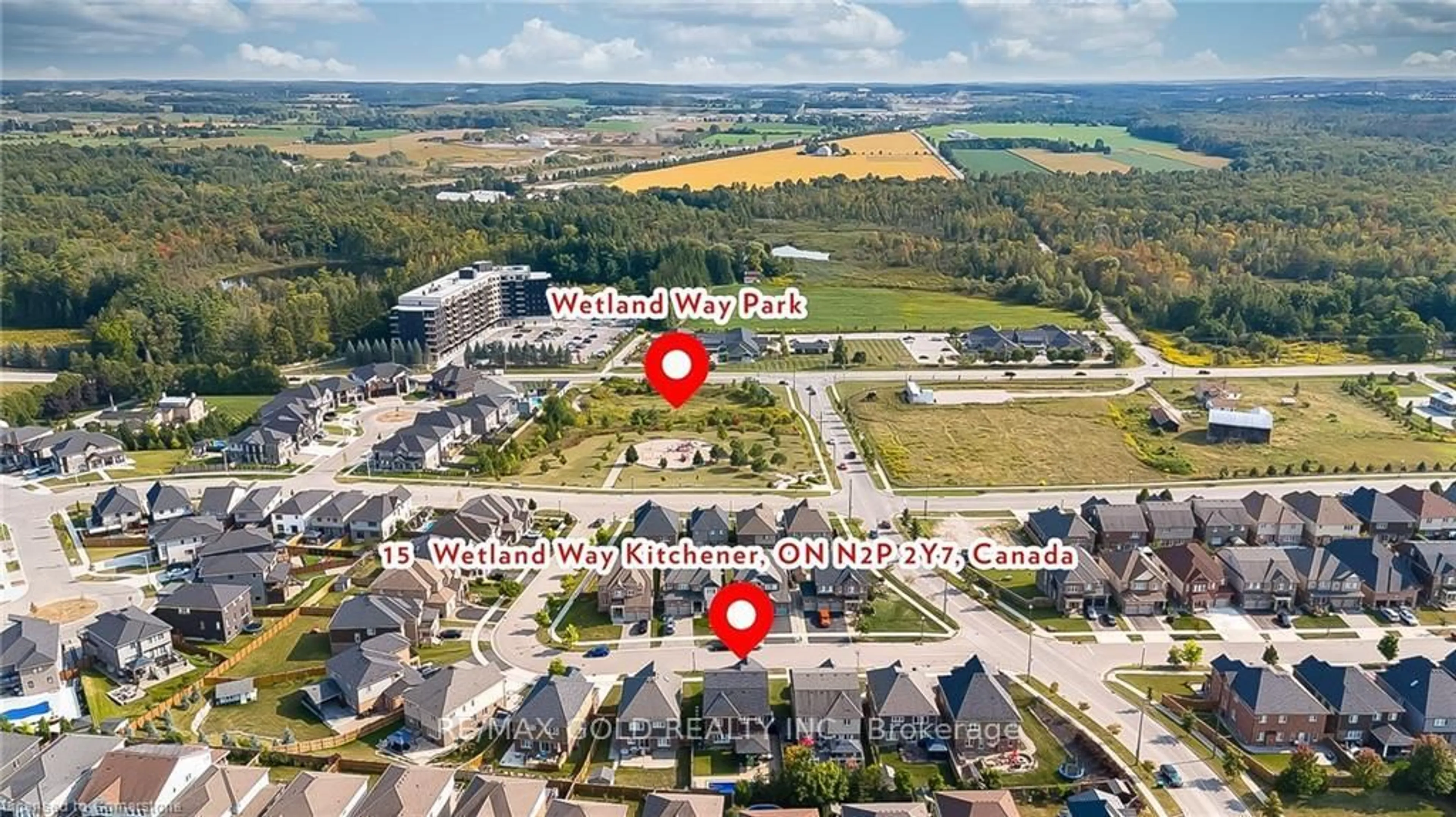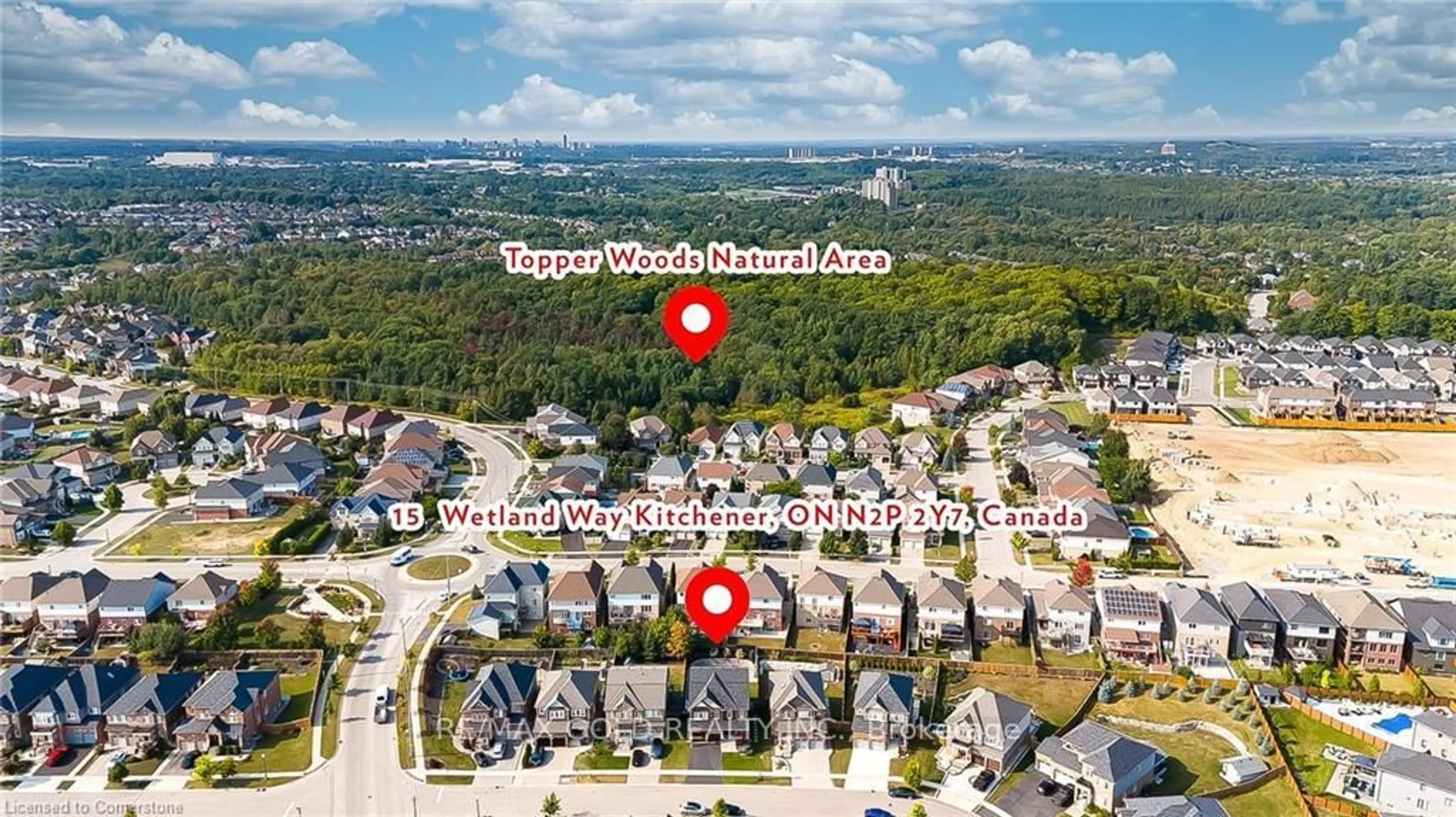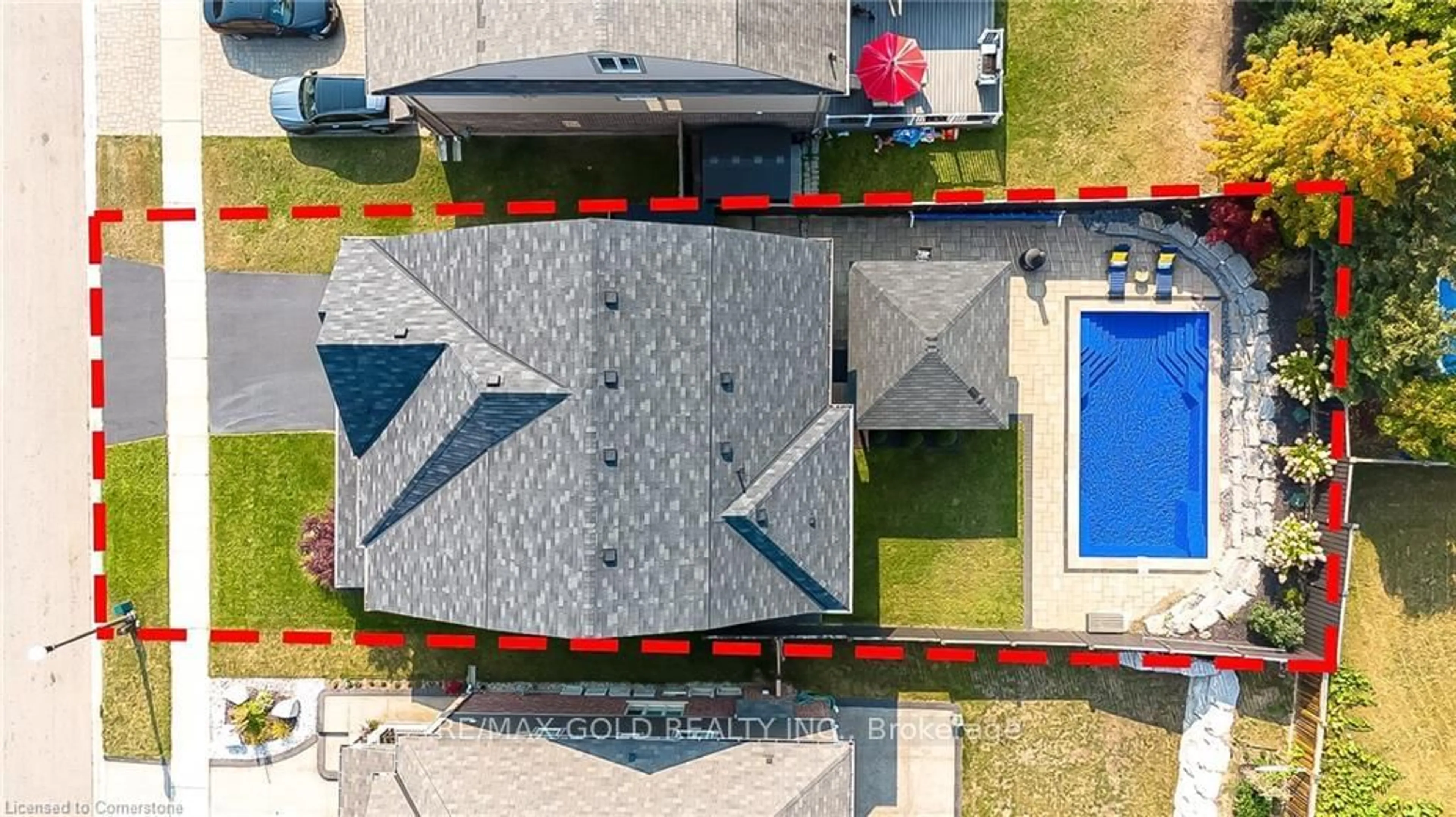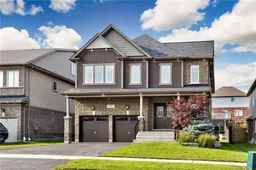15 Wetland Way, Kitchener, Ontario N2P 0C3
Contact us about this property
Highlights
Estimated valueThis is the price Wahi expects this property to sell for.
The calculation is powered by our Instant Home Value Estimate, which uses current market and property price trends to estimate your home’s value with a 90% accuracy rate.Not available
Price/Sqft$410/sqft
Monthly cost
Open Calculator

Curious about what homes are selling for in this area?
Get a report on comparable homes with helpful insights and trends.
+22
Properties sold*
$1.1M
Median sold price*
*Based on last 30 days
Description
Stunning Upgraded Home at 15 Wetland Way, Kitchener Welcome to this beautifully designed Monarch-built home, offering elegance, modern convenience, and luxury living. With three floors of spacious living, a fully finished basement, and over $250,000 in premium upgrades, its perfect for families and entertainers a like. Main Floor Elegance The open-concept main floor features rich hardwood flooring, 9'ceilings with crown molding, and a solid wood and iron spindle staircase. The gourmet kitchen includes a large center island, stainless steel appliances, and upgraded countertops, overlooking the family room with a cozy gas fireplace. Spacious Bedrooms & Luxurious Bathrooms The second floor has four generous bedrooms, three full bathrooms, and custom closets in each room. The primary suite includes a renovated ensuite with modern fixtures and a glass-enclosed shower. The second-floor laundry room features custom closets, a sink, and countertop.Versatile Third-Floor Loft & Entertainment-Ready Basement This home offers exceptional living spaces, including a finished third-floor loft, perfect for a home office or lounge, with a private balcony. The carpet-free basement features a kitchen bar, full washroom, and open layout, ideal for a home theater, gym, or guest space. Backyard Oasis The beautifully landscaped backyard includes a saltwater pool, pergola with fan, retaining wall, interlocking flooring, pool shed, and freshly painted fence. Backyard upgrades total over $150,000.Premium Upgrades & Smart Home Features Smart home features include pot lights, upgraded light fixtures, smarts witches, thermostat, and sprinkler system. New tiles and hardwood flooring throughout, California shutters, upgraded baseboards, a fully owned water softener, and an EV charger. All renovations, totaling over $100,000, were completed in the past three years.
Property Details
Interior
Features
Main Floor
Dining
5.54 x 4.9Kitchen
4.9 x 4.8Sliding Doors
Great Rm
4.9 x 3.94Fireplace
Exterior
Features
Parking
Garage spaces 2
Garage type Built-In
Other parking spaces 2
Total parking spaces 4
Property History
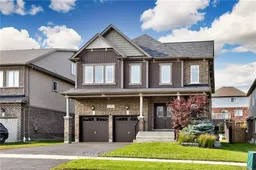 50
50