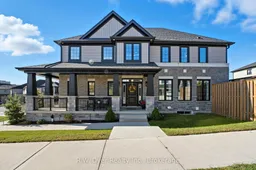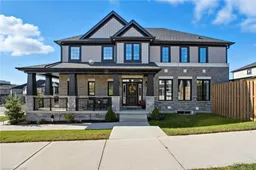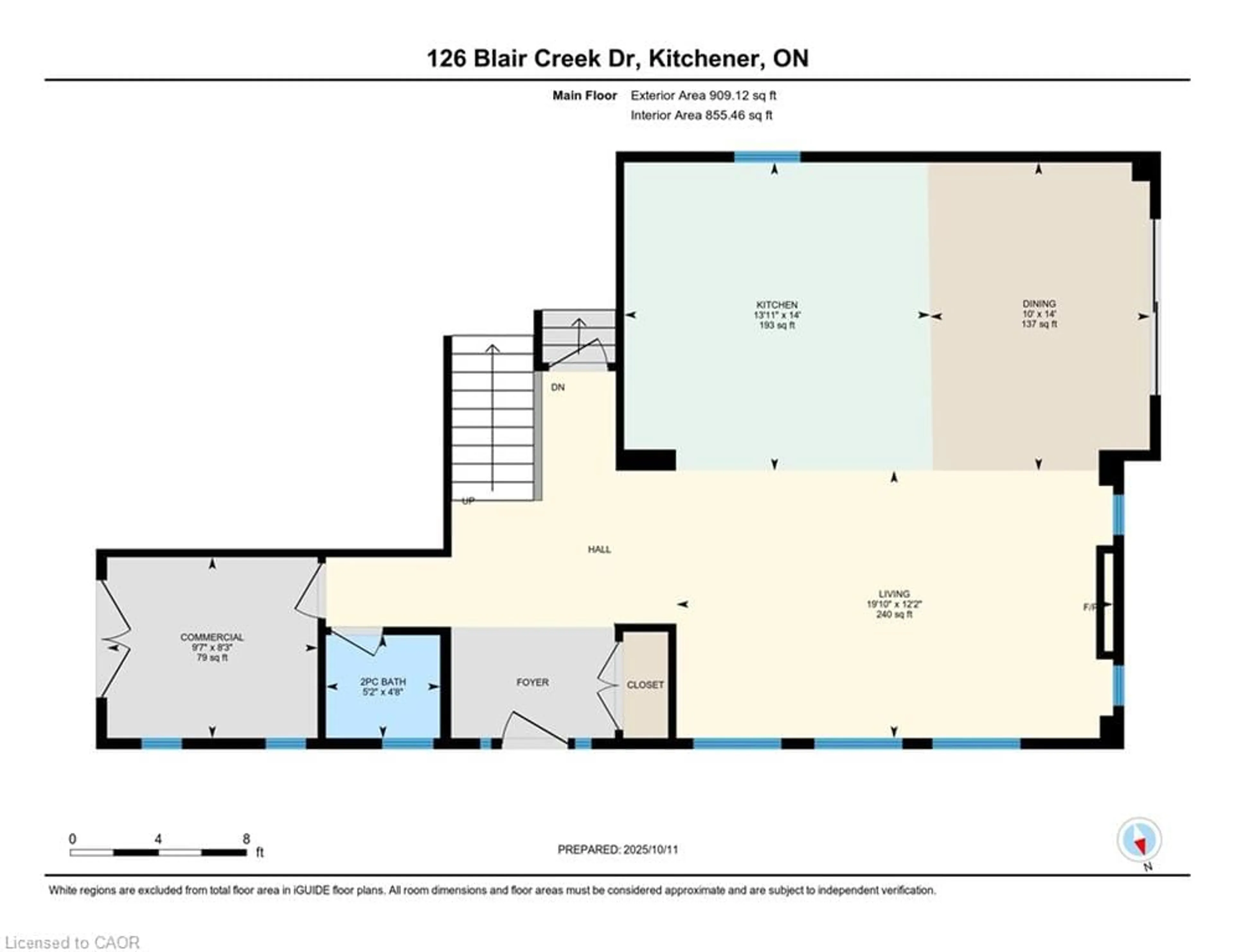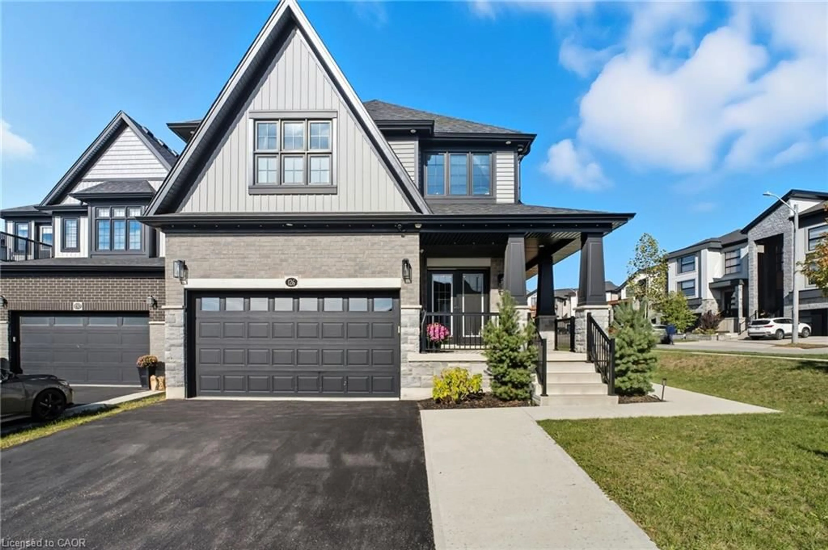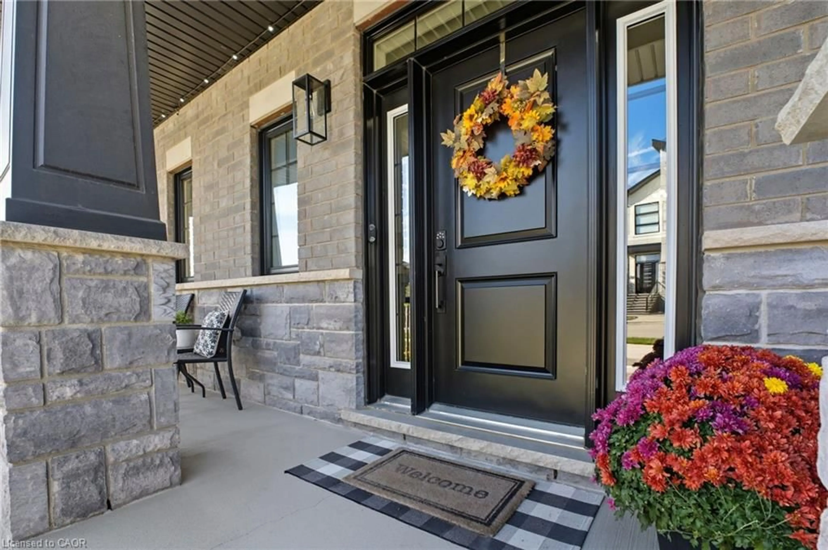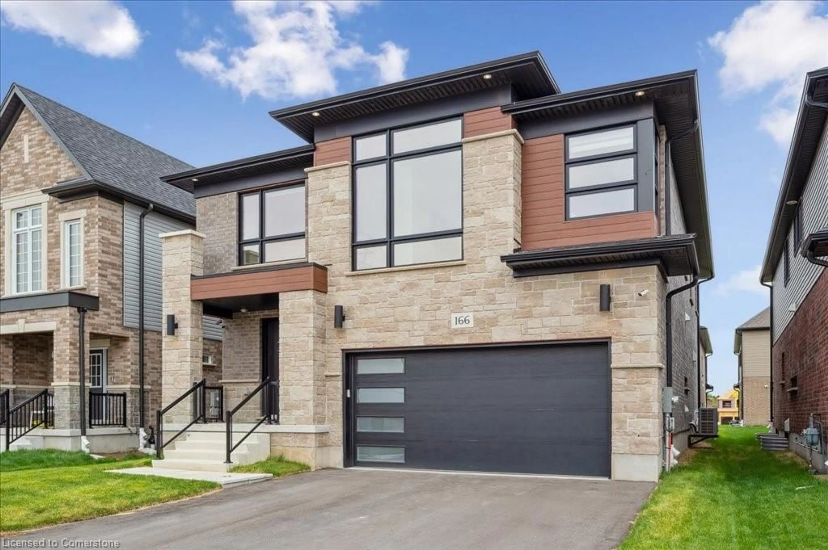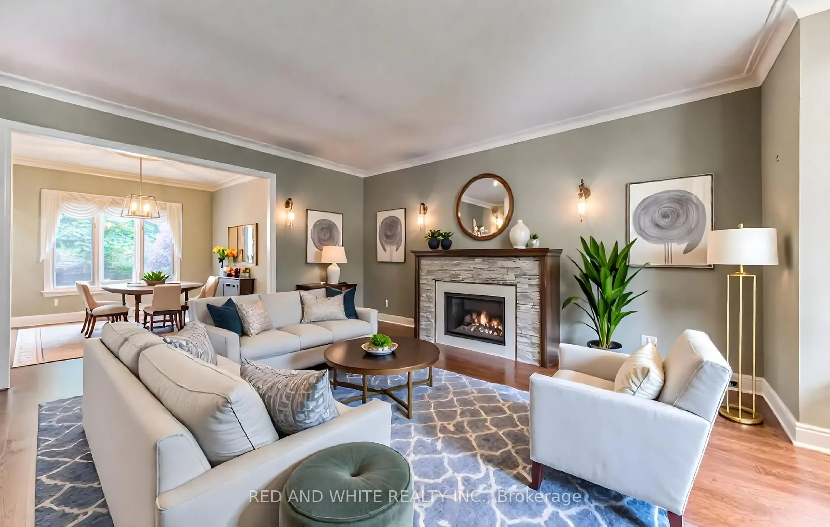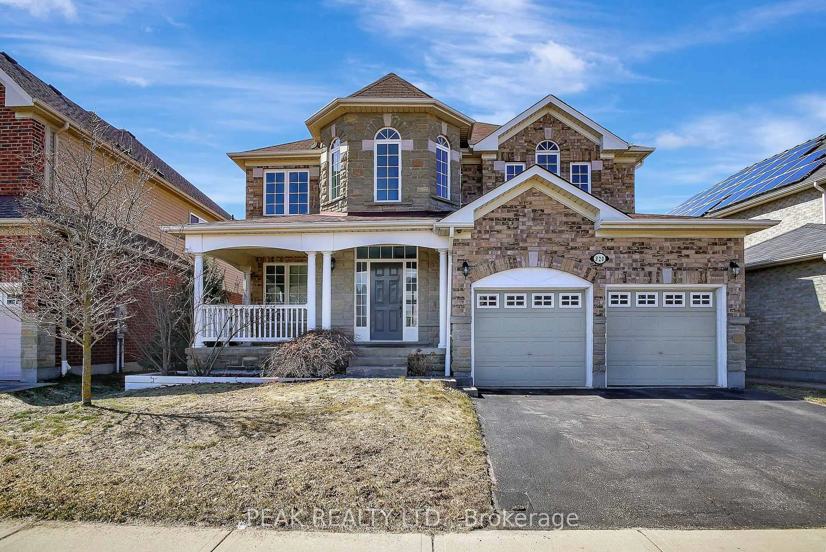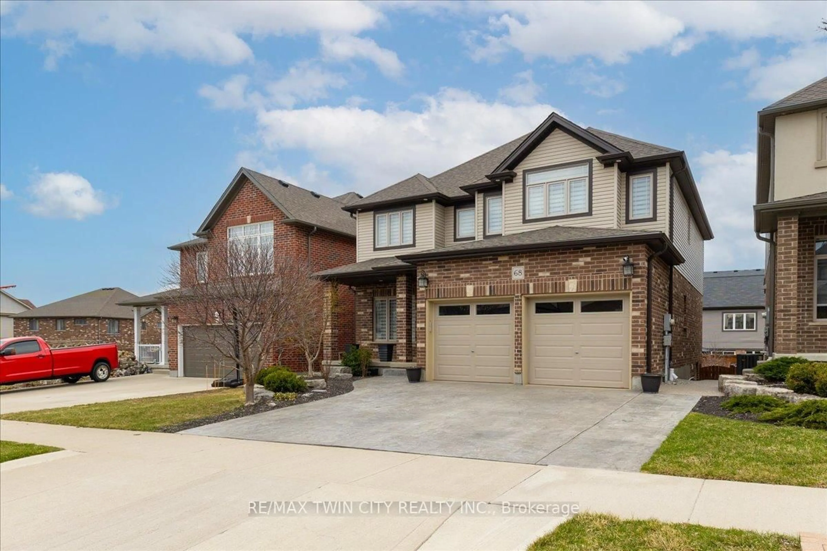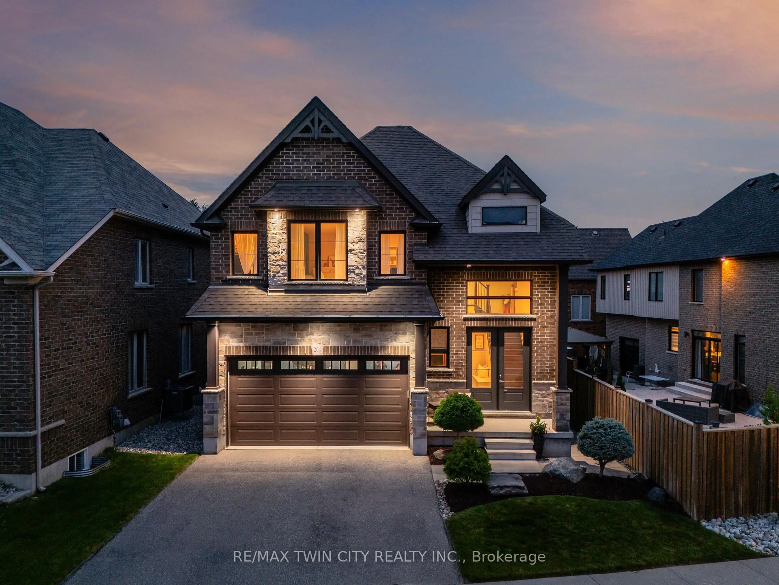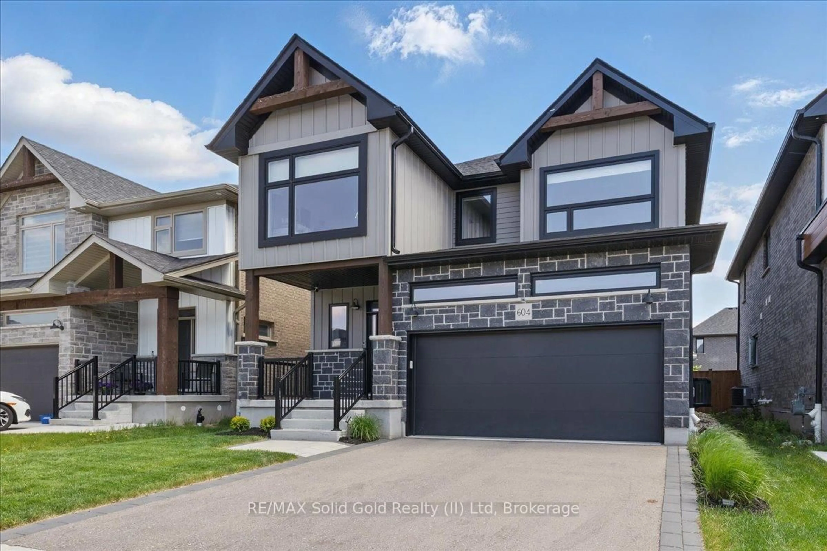126 Blair Creek Dr, Kitchener, Ontario N2P 0C2
Contact us about this property
Highlights
Estimated valueThis is the price Wahi expects this property to sell for.
The calculation is powered by our Instant Home Value Estimate, which uses current market and property price trends to estimate your home’s value with a 90% accuracy rate.Not available
Price/Sqft$393/sqft
Monthly cost
Open Calculator
Description
LOOKING FOR MULTI-GENERATIONAL LIVING? THIS IS THE ONE! Located in the coveted Doon South/Blair Creek neighbourhood and just minutes to the 401, this exceptional home offers over 2,900 sq. ft. of upgraded living space across three thoughtfully designed levels. Perfect for extended families or those seeking an income-producing setup, it features a self-contained lower suite and a versatile main-level flex space with its own private entrance — ideal for work, studio, or client-based services. The main floor showcases 9 ft ceilings, hardwood flooring, and an open-concept layout that blends a spacious living room with fireplace, bright dining area, and a modern kitchen with abundant cabinetry and a large island. A 2-piece bath and front-entry studio/office add rare flexibility for today’s lifestyles. Upstairs, the primary suite shines with a walk-in closet and a luxurious 5-piece ensuite with soaker tub and double vanity. Three additional bedrooms (one with its own 3-piece ensuite), two more full baths, a family lounge, and upper-level laundry complete this impressive floor. The fully finished basement provides a complete suite with kitchen, bedroom with walk-in closet, 3-piece ensuite, and a second laundry — ideal as an in-law setup or rental option with convenient garage access. Outside, enjoy a private backyard oasis with a heated pool, expansive decking, covered BBQ area with gas hookup, and a built-in bar for effortless summer entertaining. With endless upgrades, unmatched versatility, and a prime family-friendly location, this home is truly a rare find in Kitchener.
Property Details
Interior
Features
Main Floor
Kitchen
4.27 x 4.24Dining Room
4.27 x 3.05Living Room
3.71 x 6.05Bathroom
1.42 x 1.572-Piece
Exterior
Features
Parking
Garage spaces 2
Garage type -
Other parking spaces 3
Total parking spaces 5
Property History
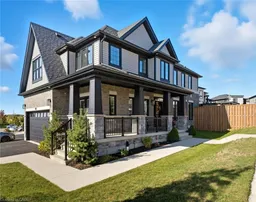 50
50