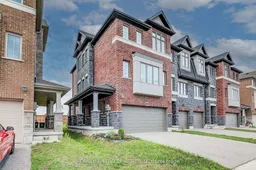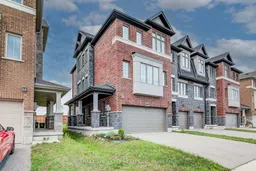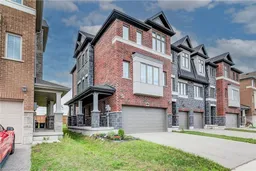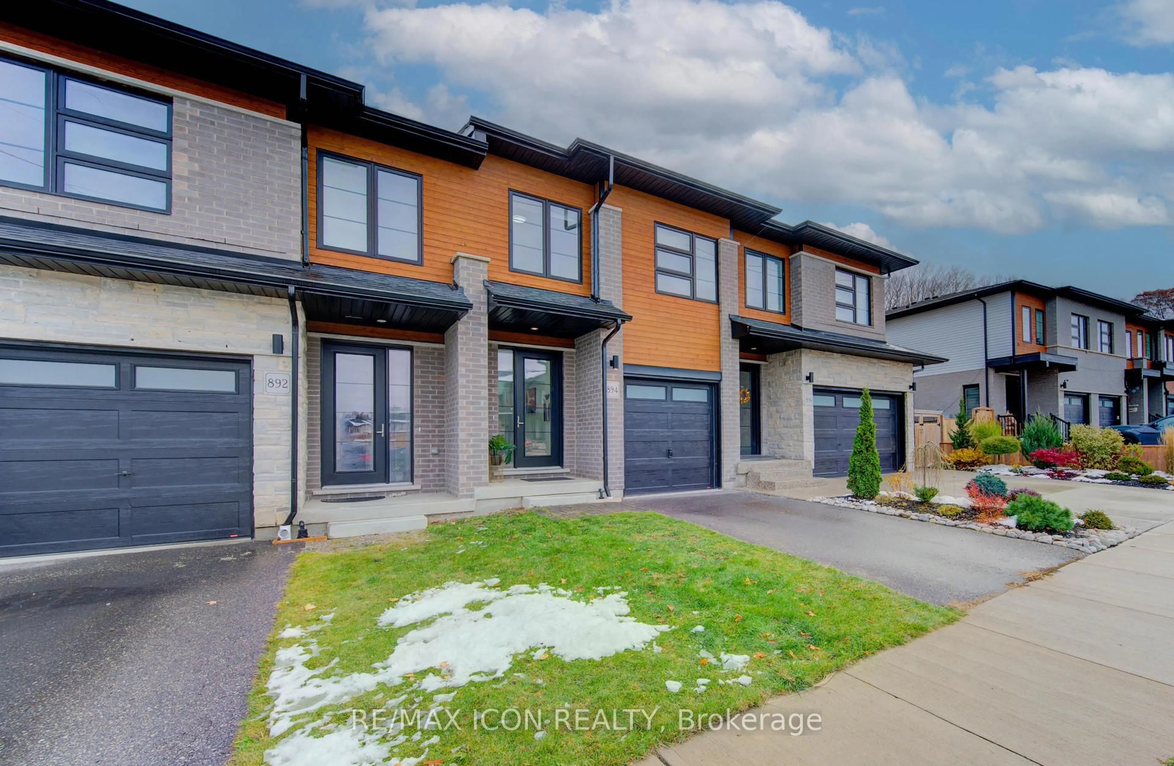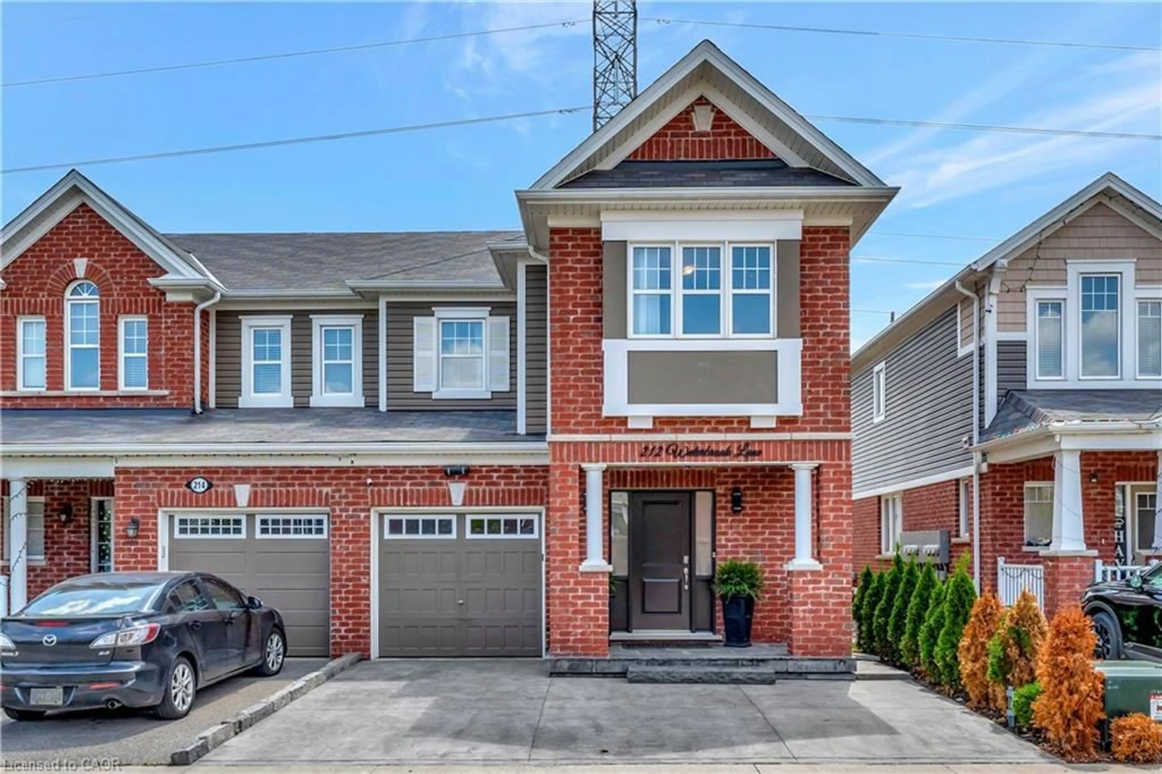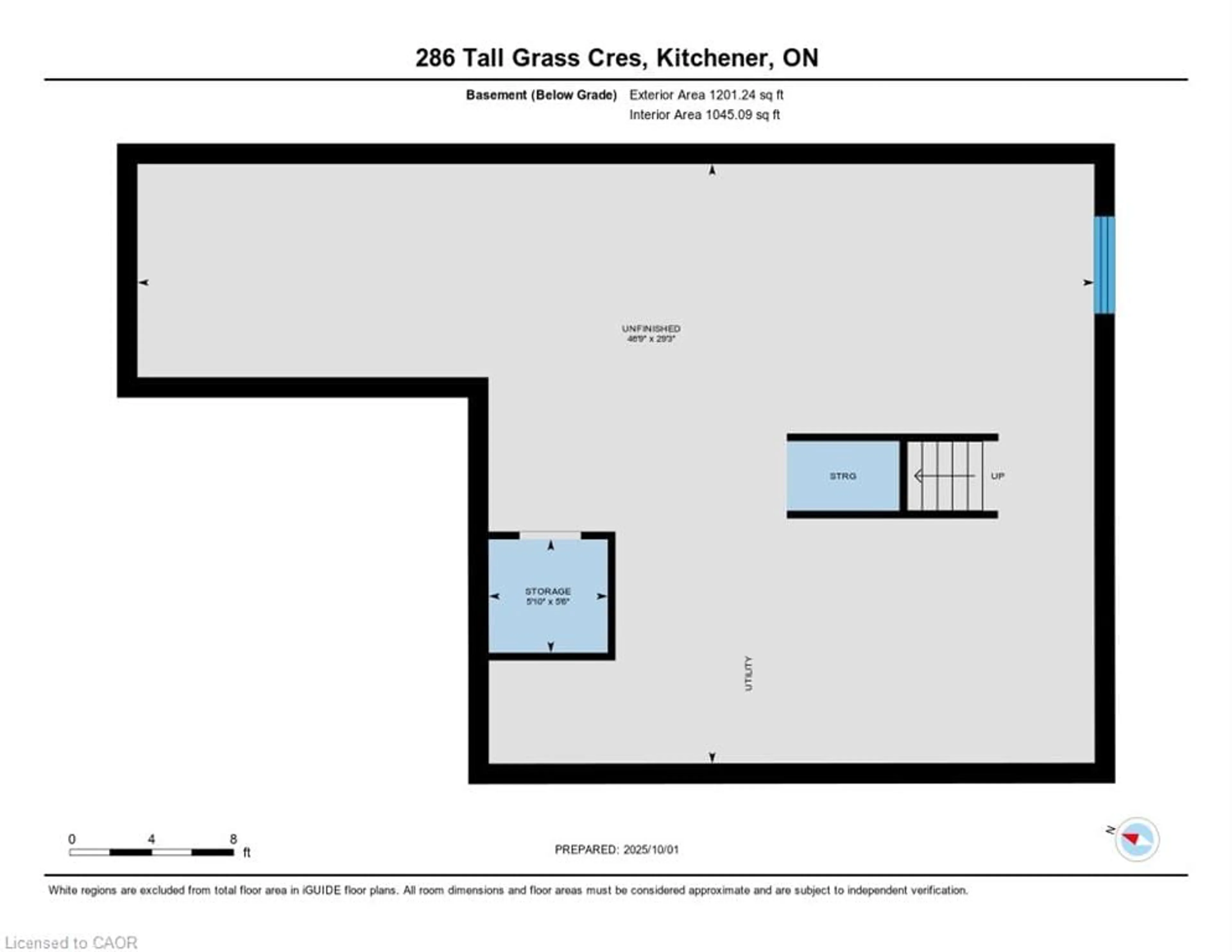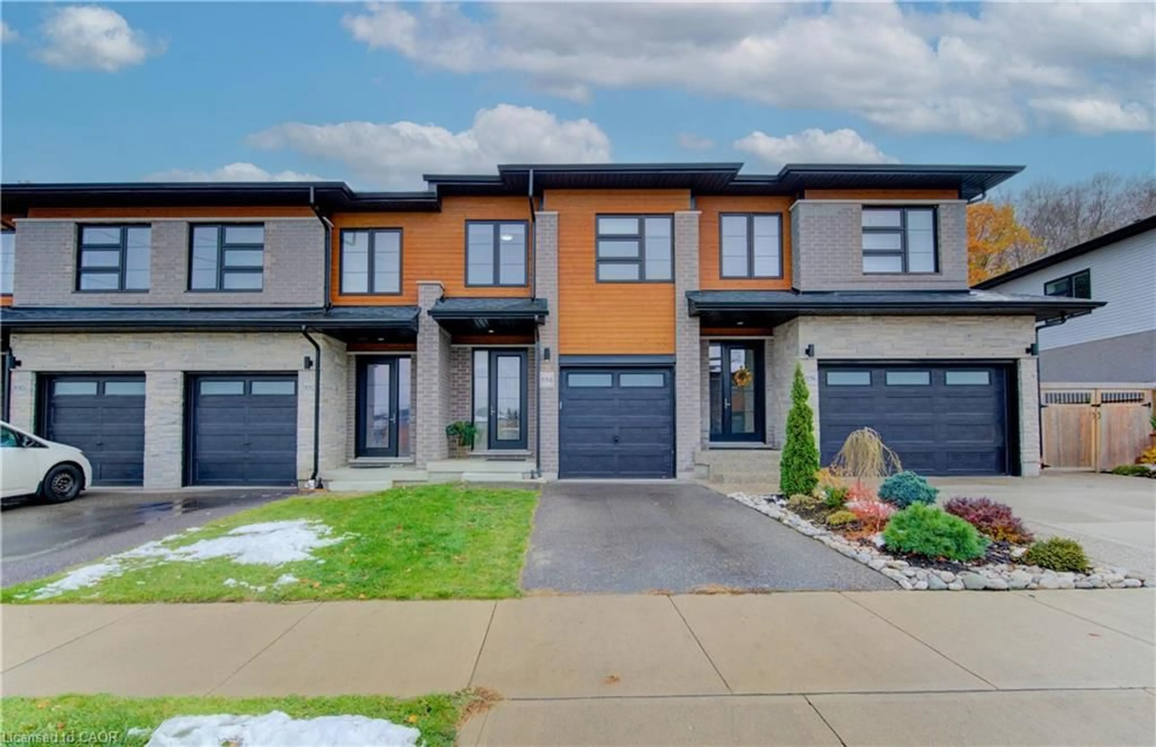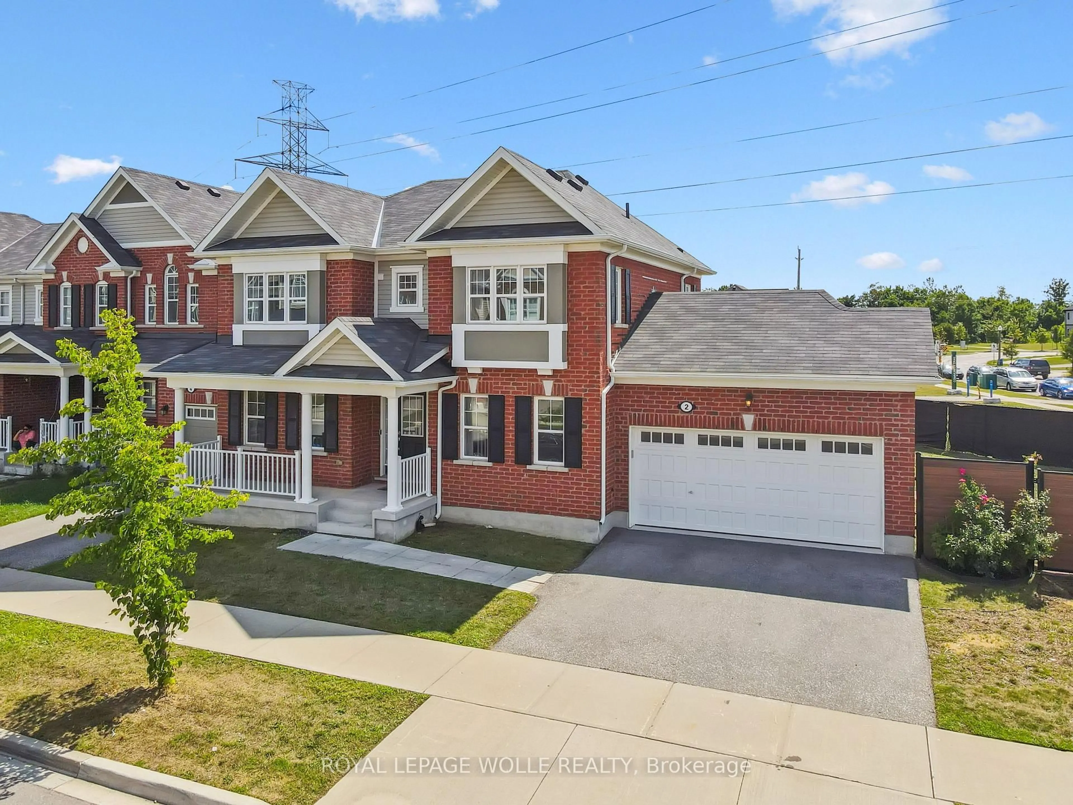LARGE END UNIT TOWNHOME CLOSE TO 2000SF WITH WALKOUT BASEMENT & 2 CAR GARAGE. Welcome to this beautiful 3 bedroom, 3 bathroom end-unit townhome located in the sought-after Doon South community. This home offers a 2-car garage with a double driveway, providing parking for 4 vehicles. The entry level features a versatile room perfect as a 4th bedroom, playroom, home office, or extra living space with a walkout to the backyard, plus laundry and utility room for convenience. The main floor boasts an open-concept layout filled with natural light from the large living room windows. The modern white kitchen offers a pull out trash bin, a deep cabinet pantry, ample cabinet and countertop space, an eat-in island, stainless steel appliances, and a walkout to a deck for outdoor enjoyment. A spacious dining area completes this inviting level. Upstairs, you'll find a flexible loft-style space ideal for a home office or play area, 3 generous bedrooms, and a full 4-piece bathroom with granite countertops and new faucet. The primary suite includes a walk-in closet and a private 3-piece ensuite which also includes granite countertops and new faucet. Situated in a family-friendly neighborhood, minutes to the 401, close to schools, parks, trails, shopping, this home is the perfect blend of comfort and convenience.
Inclusions: Dishwasher, Dryer, Refrigerator, Stove, Washer, Water Softener
