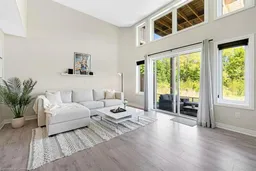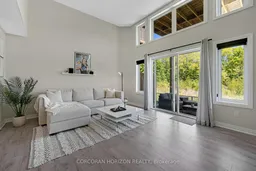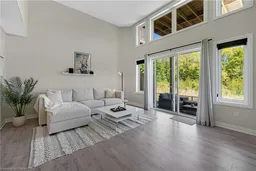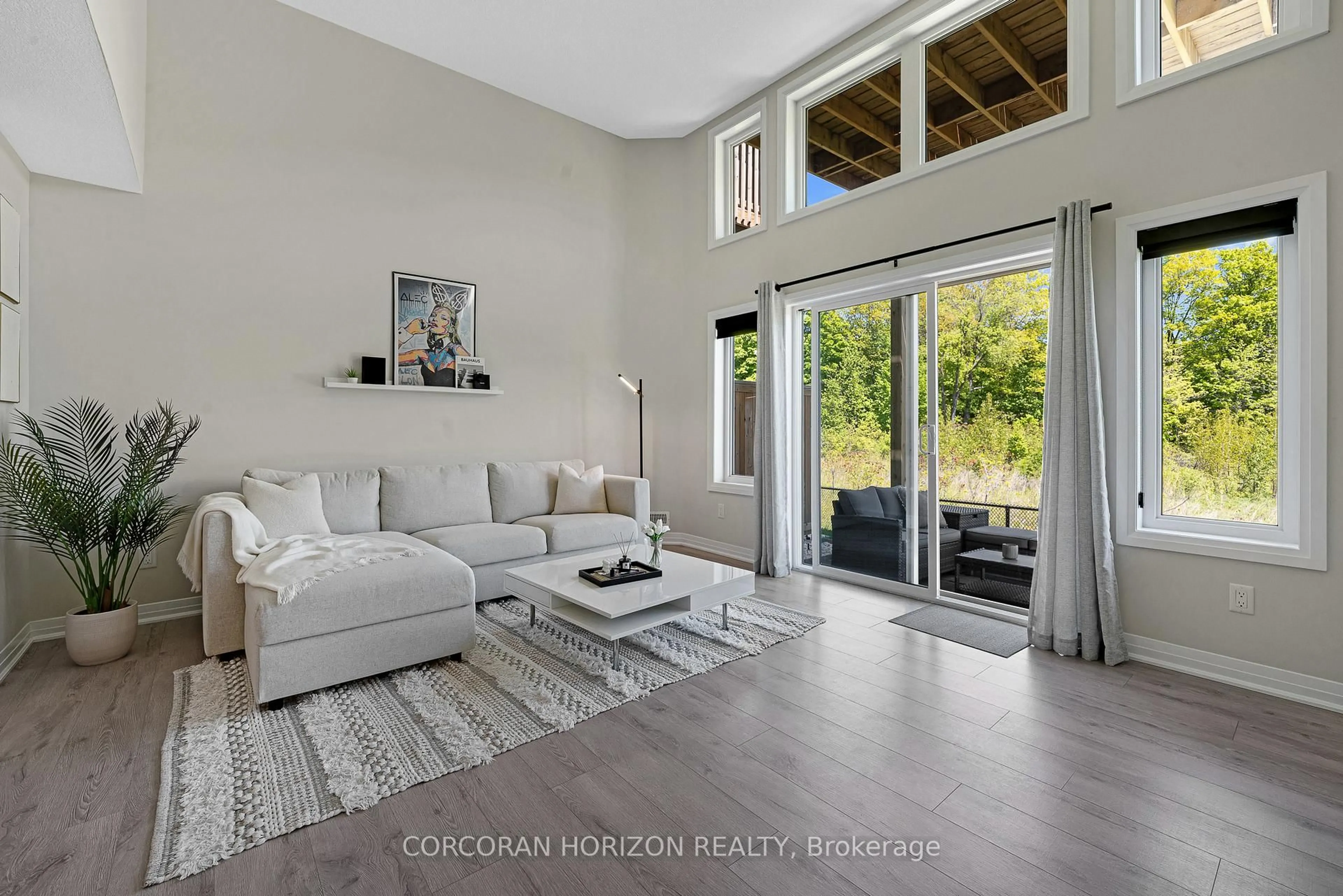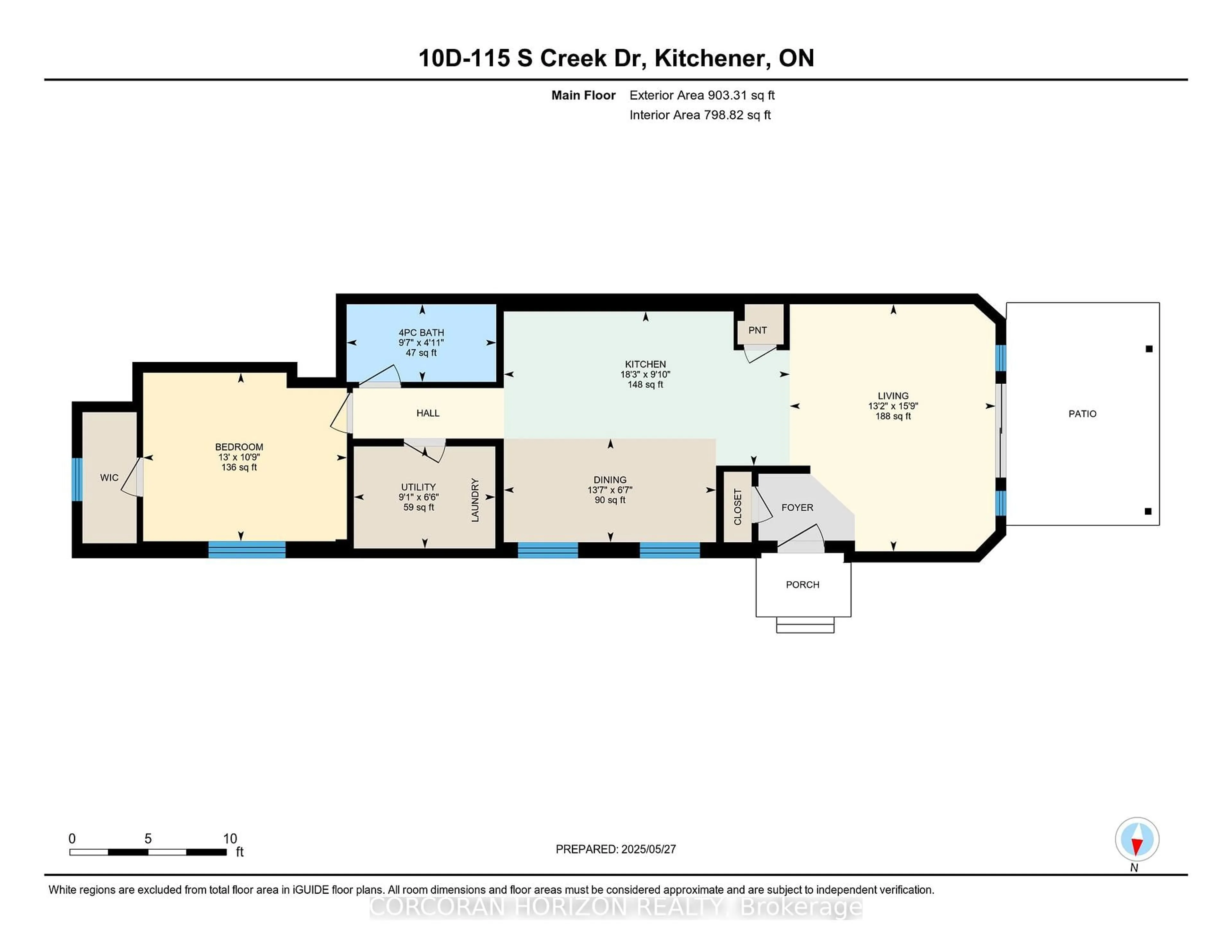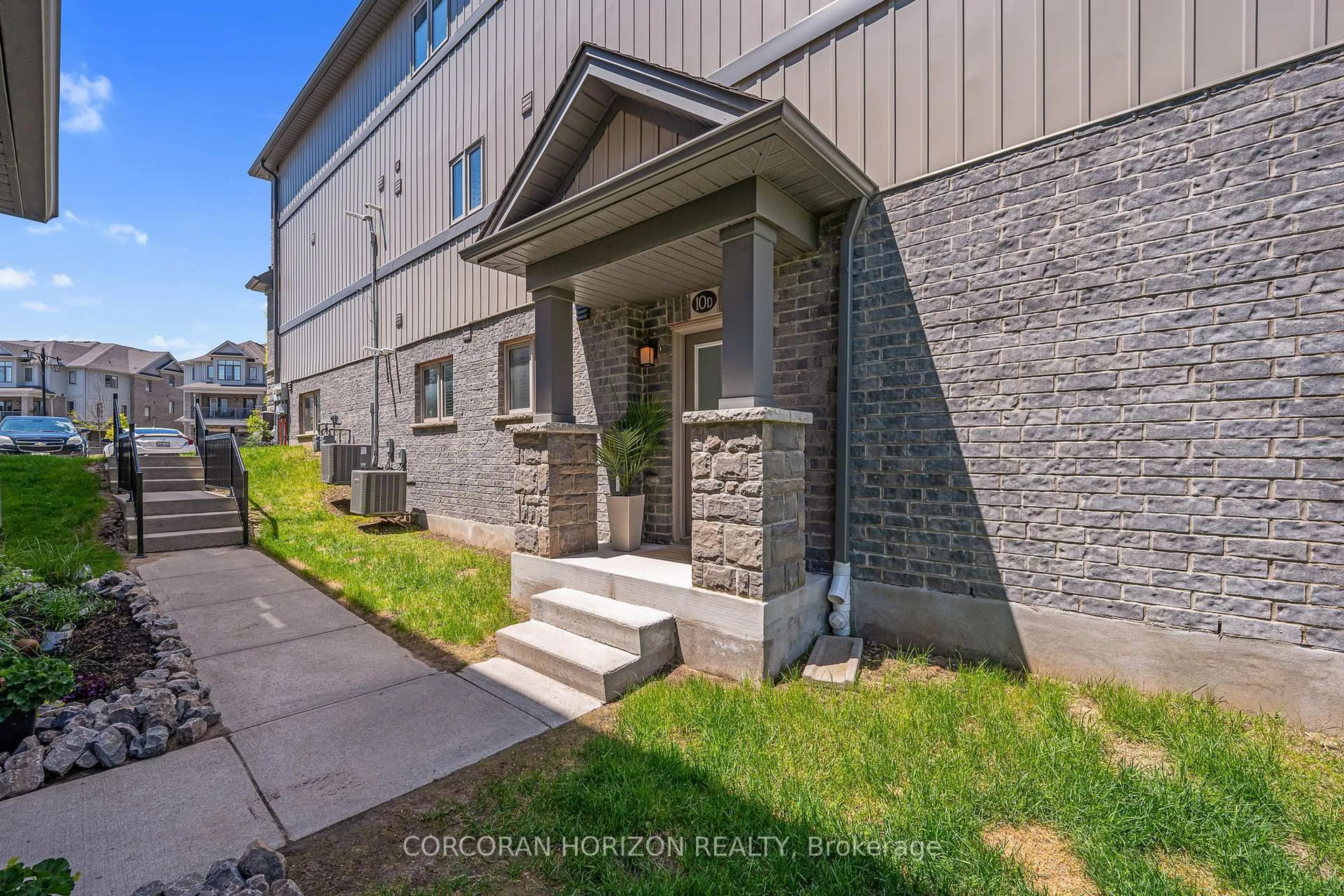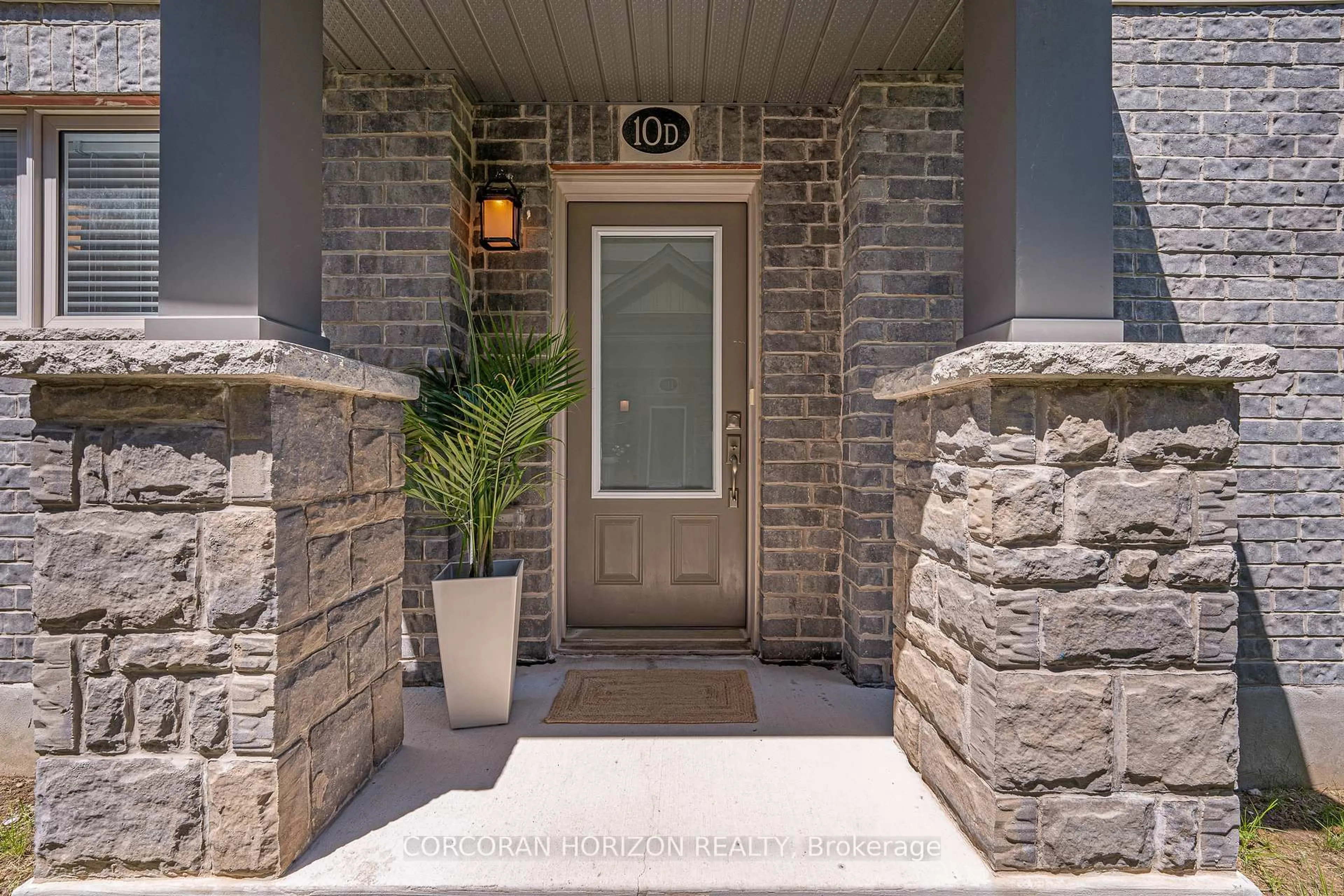115 South Creek Dr #10D, Kitchener, Ontario N2P 0H2
Contact us about this property
Highlights
Estimated valueThis is the price Wahi expects this property to sell for.
The calculation is powered by our Instant Home Value Estimate, which uses current market and property price trends to estimate your home’s value with a 90% accuracy rate.Not available
Price/Sqft$475/sqft
Monthly cost
Open Calculator

Curious about what homes are selling for in this area?
Get a report on comparable homes with helpful insights and trends.
*Based on last 30 days
Description
Welcome home to this beautifully maintained luxury 1-bed, 1-bath offering the perfect blend of comfort, convenience & natural beauty. Ideally located near Highway 401, Conestoga College, top-rated schools, shopping, dining, golf courses & more! This home is perfect for those seeking a vibrant yet peaceful lifestyle. Step inside to discover a bright, open-concept living space highlighted by soaring ceilings and expansive floor to ceiling windows that flood the unit with natural light. Enjoy the sounds of nature with stunning views of the surrounding lush green space from your private walk-out patio, which opens directly onto a serene greenbelt, forest, & walking trail a dream for nature lovers. The spacious bedroom features a walk-in closet, combining both style and practicality. Numerous upgrades enhance the home's appeal & pride of ownership is evident throughout. This unit includes one designated parking space with plenty of visitor parking available. Additional parking may also be rented through the condo management. Located in a quiet, family-friendly neighbourhood with easy access to public transit, this home is an excellent choice for first-time buyers, young professionals, or downsizers. Surrounded by parks, trails, great community amenities, & low condo fees, this is a rare opportunity to enjoy modern living in a highly desirable area.
Property Details
Interior
Features
Main Floor
Kitchen
3.01 x 5.57Living
4.81 x 4.01Br
3.28 x 3.97Dining
2.02 x 4.13Exterior
Features
Parking
Garage spaces -
Garage type -
Total parking spaces 1
Condo Details
Inclusions
Property History
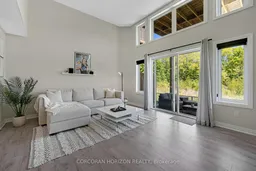 21
21