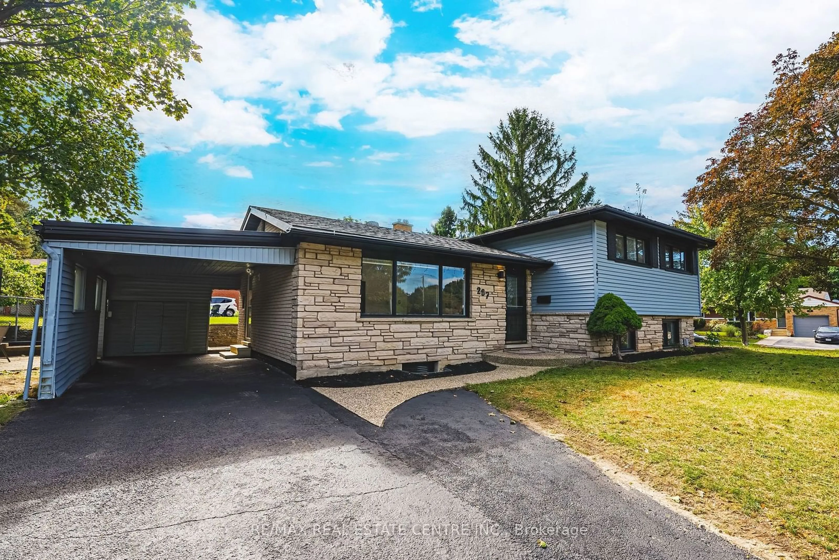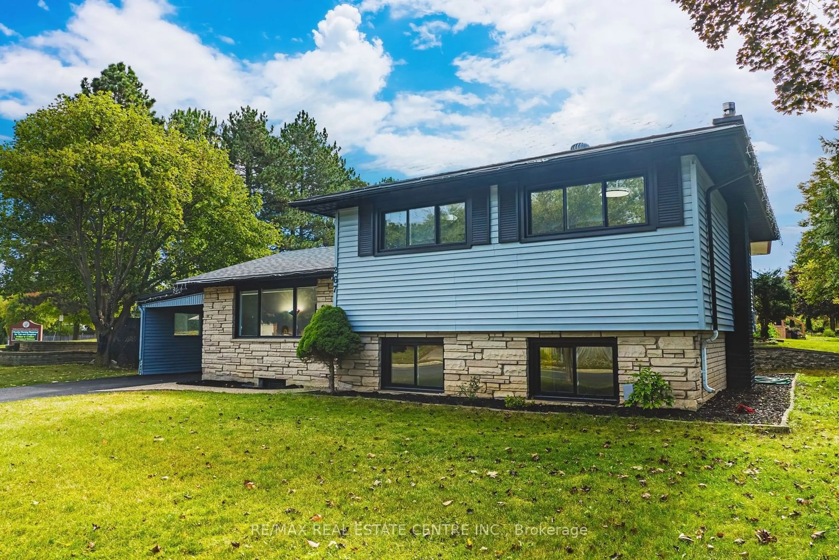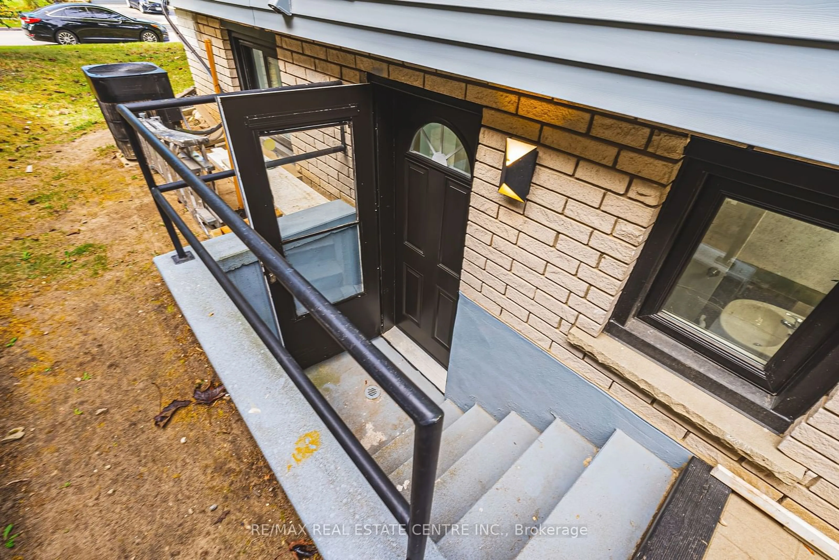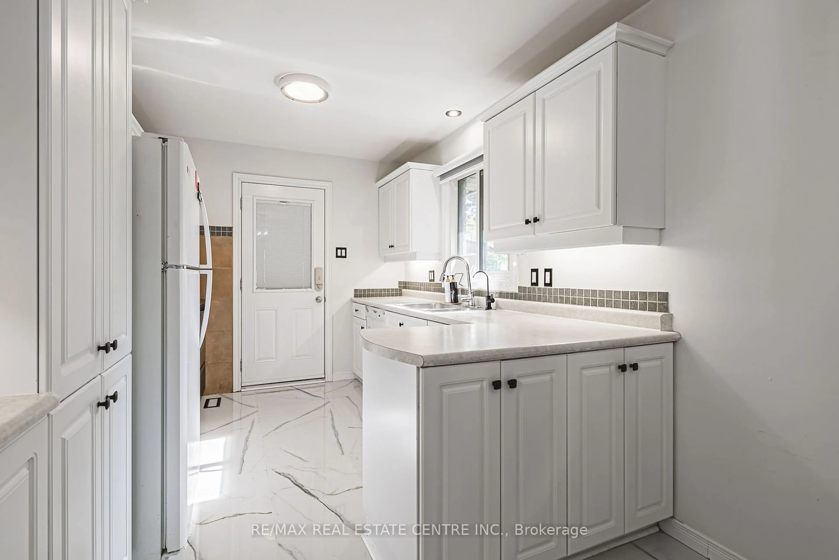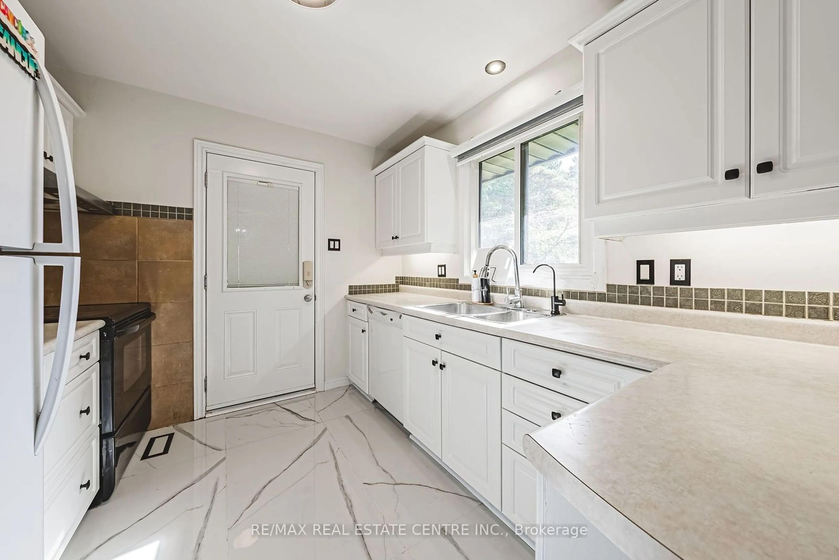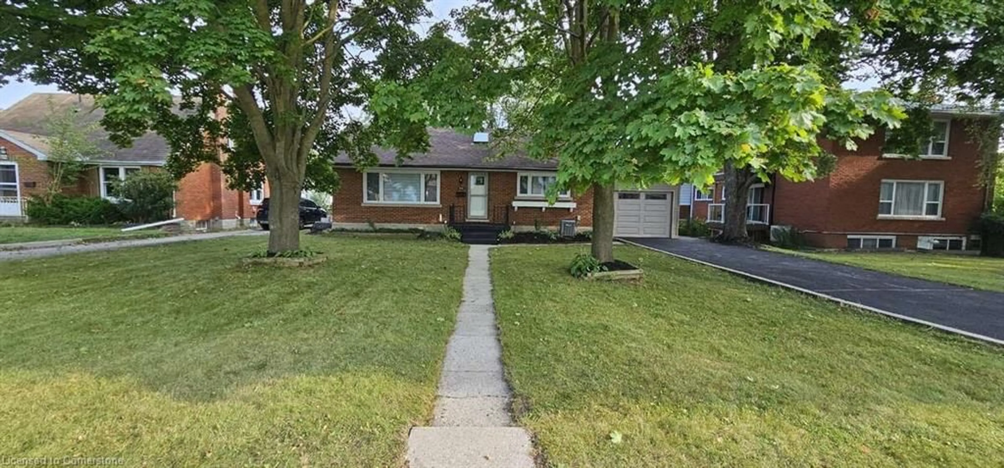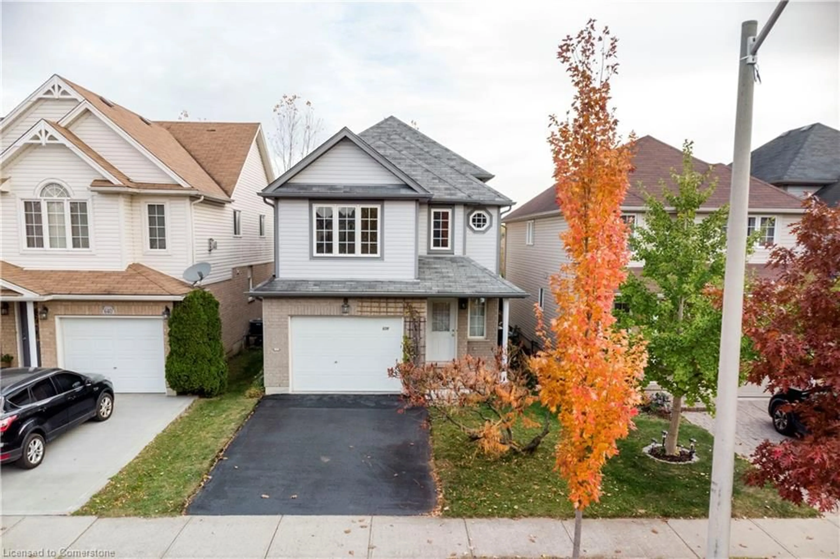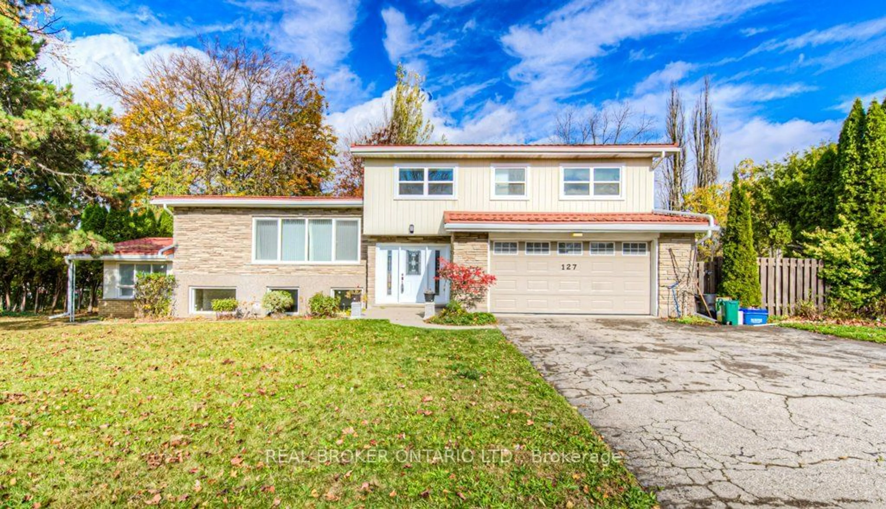Contact us about this property
Highlights
Estimated ValueThis is the price Wahi expects this property to sell for.
The calculation is powered by our Instant Home Value Estimate, which uses current market and property price trends to estimate your home’s value with a 90% accuracy rate.Not available
Price/Sqft-
Est. Mortgage$3,435/mo
Tax Amount (2024)$4,480/yr
Days On Market43 days
Description
Discover this charming home in a prime East Waterloo location with a separate entrance to the basement offering the potential for additional income. Perfectly positioned near top schools, churches, and shopping centers, and just minutes from the expressway for effortless commuting. Boasts 4 bedrooms, 3 bathrooms, and 4 finished levels. The bright, sun-filled kitchen is a highlight, while the third level features a walkout that opens directly to the outdoors, offering a great opportunity for additional income. The main floor rec room invites relaxation with its cozy gas fireplace, and the fully finished basement offers two versatile rooms ideal for a home office, extra living space, or even a rental unit (just needs a kitchenette). Situated on a spacious lot in a mature, tree-lined neighbourhood, this home is only minutes from vibrant downtown Waterloo, both universities, and the famous St. Jacobs Farmers Market. Recent 2023 updates include exterior and interior paint, refinished hardwood flooring, a brand-new full bathroom, an updated kitchen with new tile flooring and cabinets, laminate flooring on the lower main level, new window coverings, and modern light fixtures. The furnace is also equipped with a humidifier for added comfort. With an extended driveway providing parking for up to four cars, this home is as practical as it is charming.
Property Details
Interior
Features
Lower Floor
Br
5.82 x 3.58Utility
2.95 x 2.13Rec
2.95 x 4.09Exterior
Features
Parking
Garage spaces 1
Garage type Attached
Other parking spaces 3
Total parking spaces 4
Property History
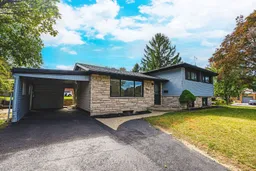 29
29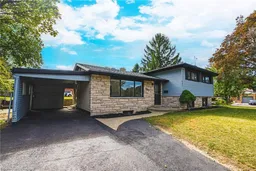
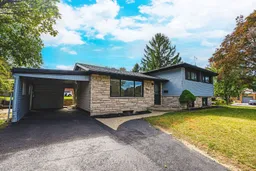
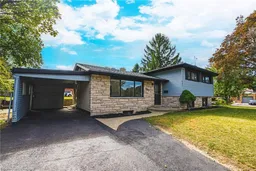
Get up to 0.5% cashback when you buy your dream home with Wahi Cashback

A new way to buy a home that puts cash back in your pocket.
- Our in-house Realtors do more deals and bring that negotiating power into your corner
- We leverage technology to get you more insights, move faster and simplify the process
- Our digital business model means we pass the savings onto you, with up to 0.5% cashback on the purchase of your home
