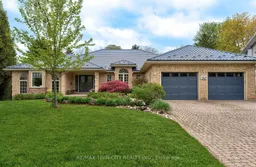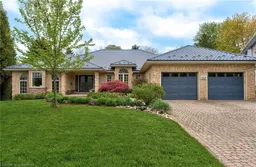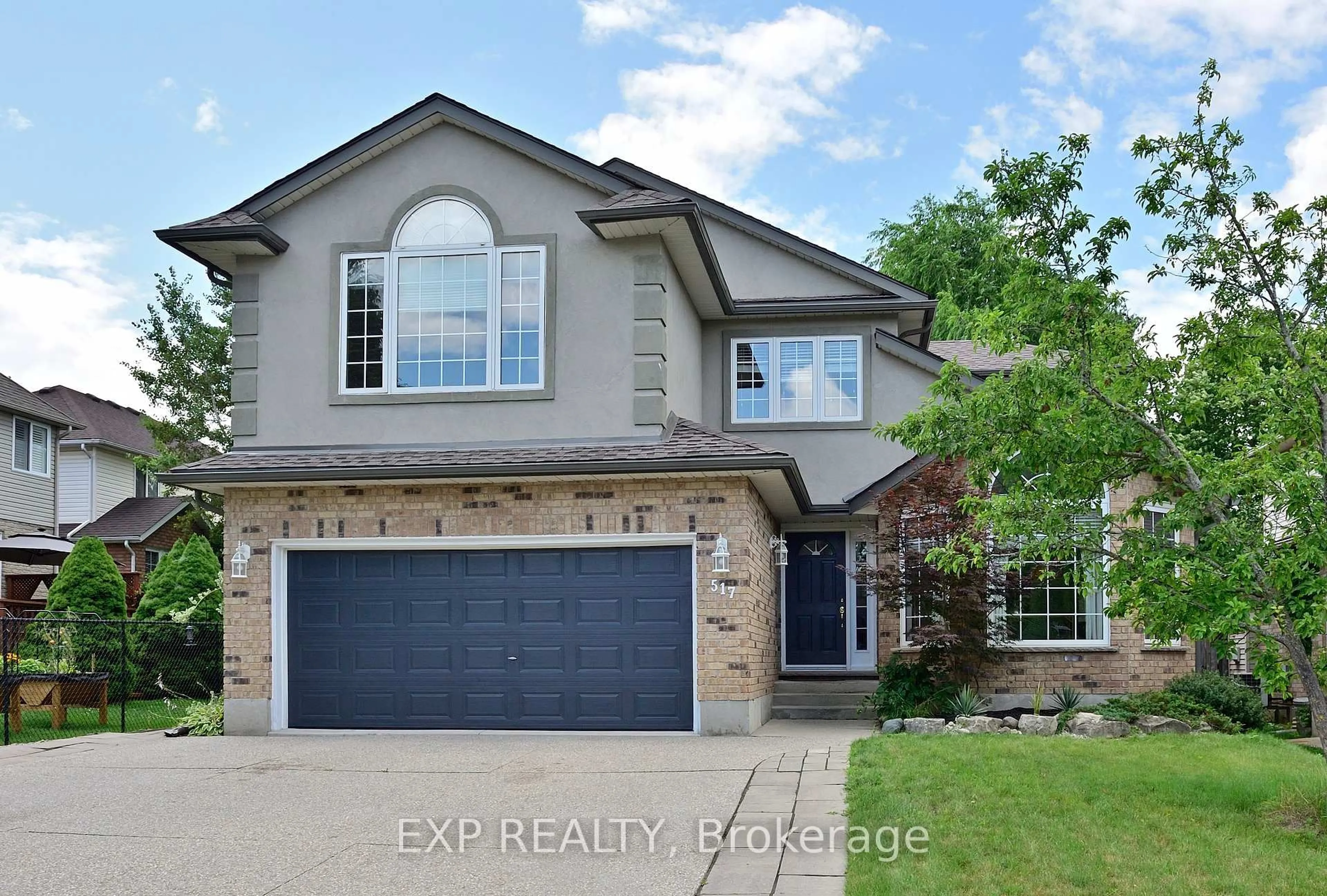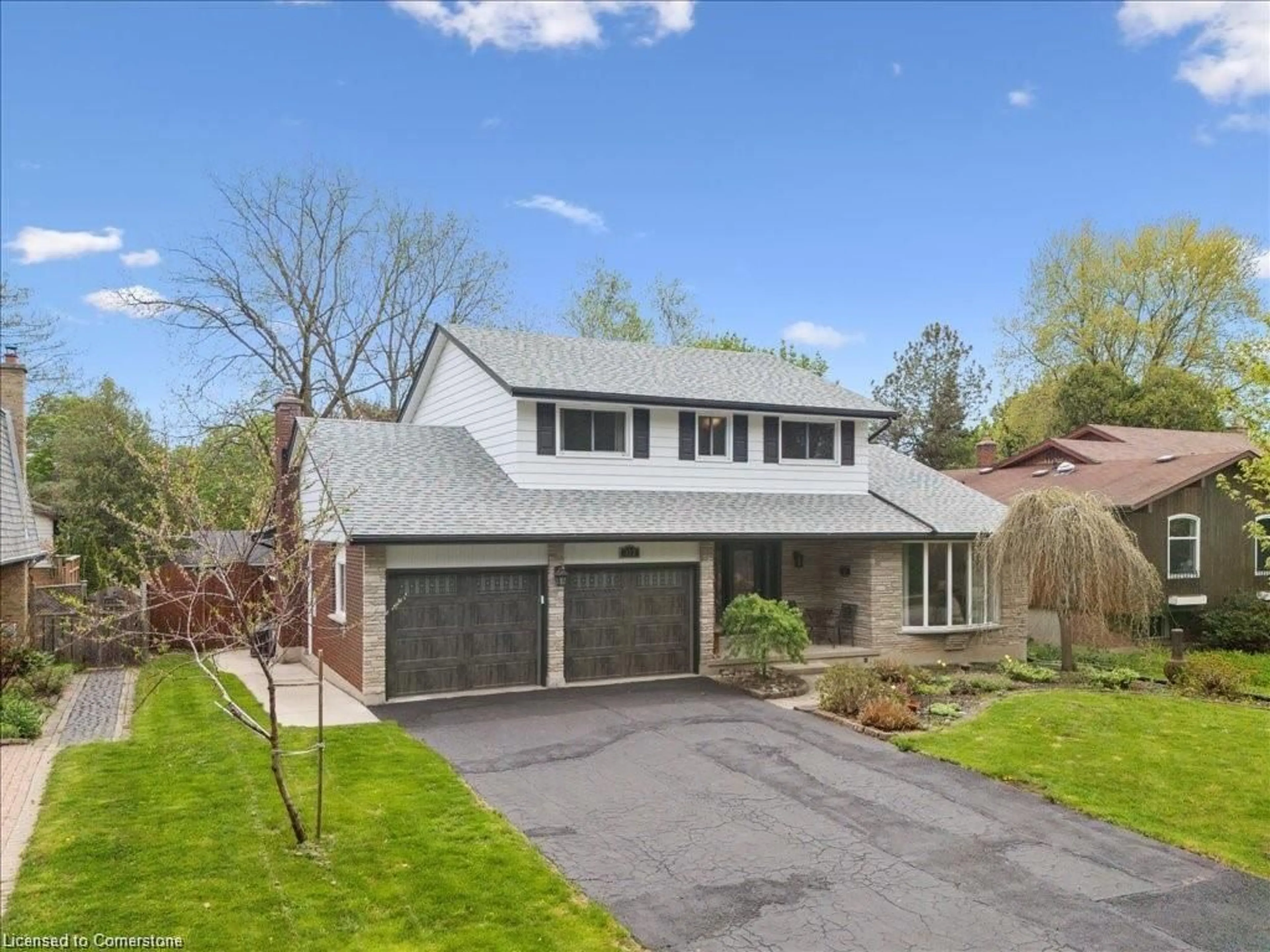ALL BRICK BUNGALOW ON 0.3 ACRE LOT! Welcome to 247 Montclair Place, a sprawling custom-built Executive Bungalow on a peaceful cul-de-sac located in the heart of Waterloos coveted Lincoln Heights neighbourhood. This 3 Bed, 2 Home Office, 4 Bath home abundantly offers 3344 sqft above ground living space in addition to the finished basement loaded with storage & two workshops. On the exterior, you will appreciate the metal roof (2020), ample parking (2 Car Garage + 6 Car Driveway), EV charger (2023), professional landscaping (front & back), fully fenced yard, storage shed with hydro, and large back deck with awning and gas hook-up. Heading inside, the quality of construction is immediately evident with solid oak floors, doors & trim, and the extra wide hallways allowing for accessibility (56). The bright eat-in kitchen is open to the living room featuring a Dimplex Revillusion Fireplace (2023) while offering views of the gorgeous private backyard. A separate formal dining room provides ample space for family gatherings, complete with a cathedral ceiling and two sets of French doors. Deserving its own mention, the luxurious primary bedroom is a true retreat with a cathedral ceiling, walk-in closet, adjoining office with backyard walkout, and renovated 5-pc bath complete with a skylight, soaker tub, and separate vanities. The additional baths on this level and laundry room are also recently renovated (2024). Heading to the spacious lower level, you will appreciate the all new carpet and vinyl flooring (2025), renovated 3-pc bath (2025), and ample space for hobbies. Additional features of this property include updated lighting, a reverse osmosis system, central vac, newer furnace (2023) and owned hot water tank (2020). Lastly, the location of this home is superb: walking distance to WLU and Conestoga College, a direct bus away from UWaterloo, and with easy access to hiking trails, amenities and the expressway. This home truly has it all. Dont miss the virtual tour!
Inclusions: Dishwasher, Dryer, Garage Door Opener, Hot Water Tank Owned, Microwave, Range Hood, Refrigerator, Stove, Washer, All Existing Window Coverings, All Existing Light Fixtures, Central Vacuum Canister & Accessories, Freezer (Laundry Room), 4 Island Bar Stools (Kitchen), EV Charger (Garage), 2 Garage Door Remotes, Workbench (Furnace Room).








