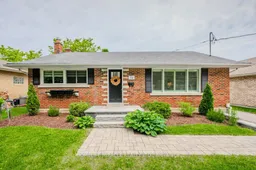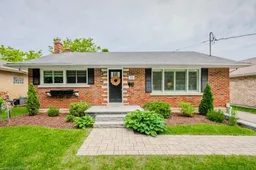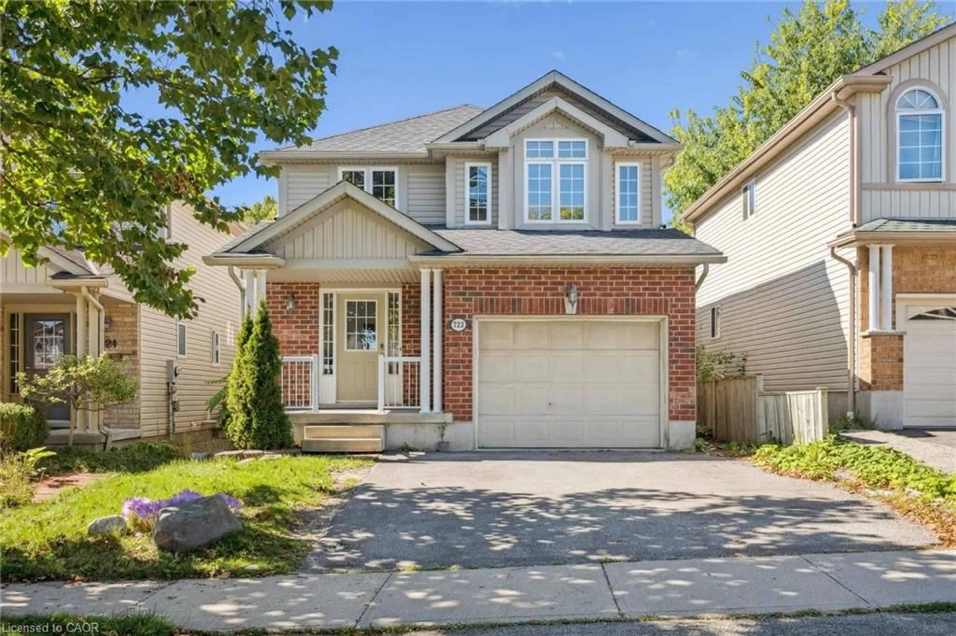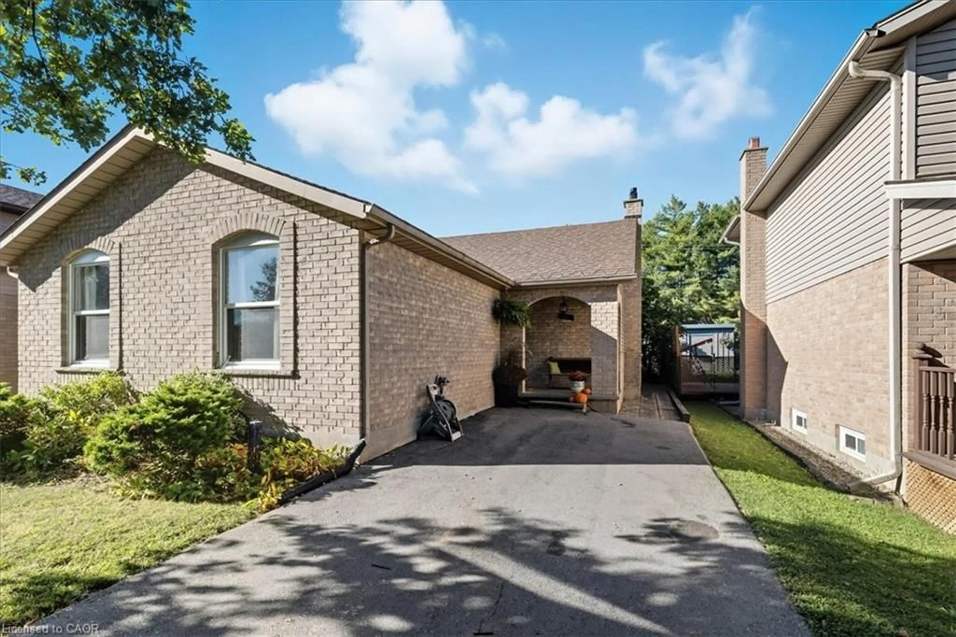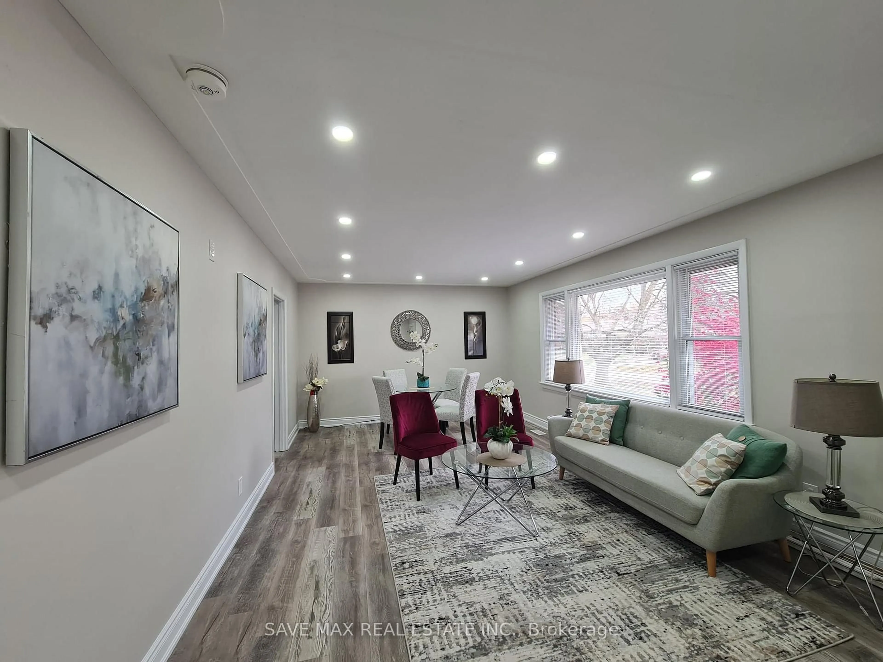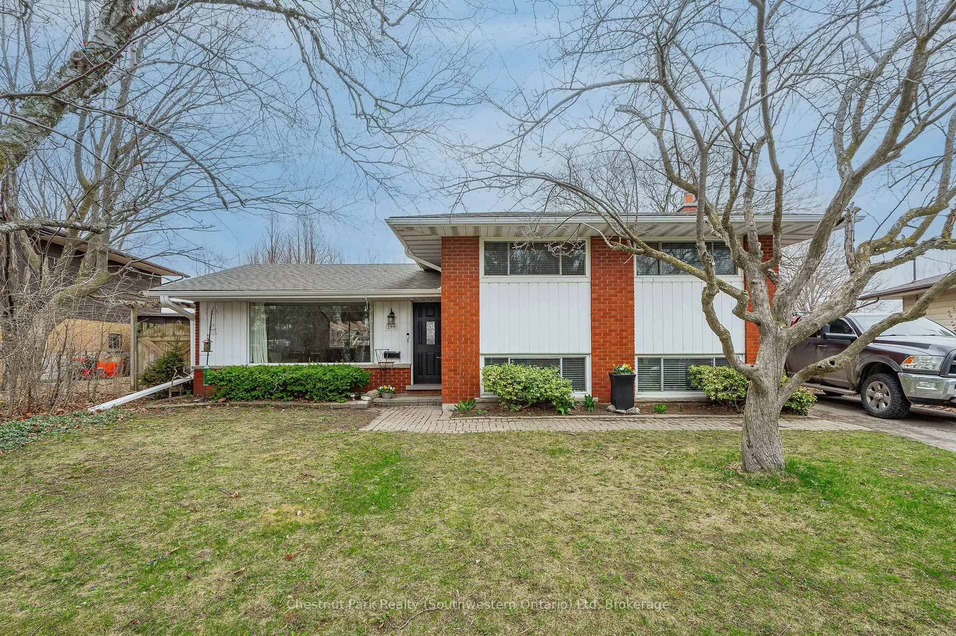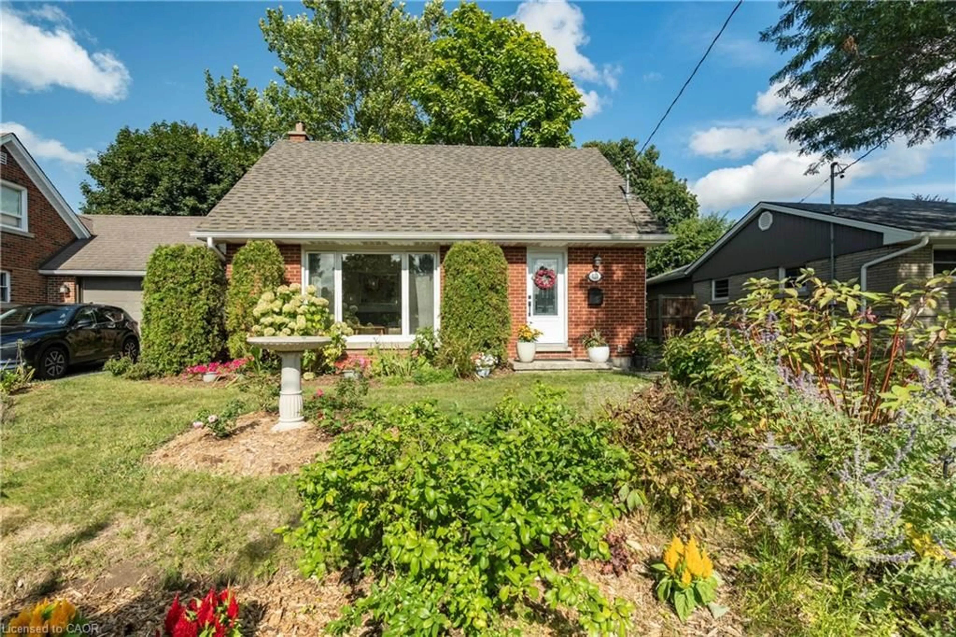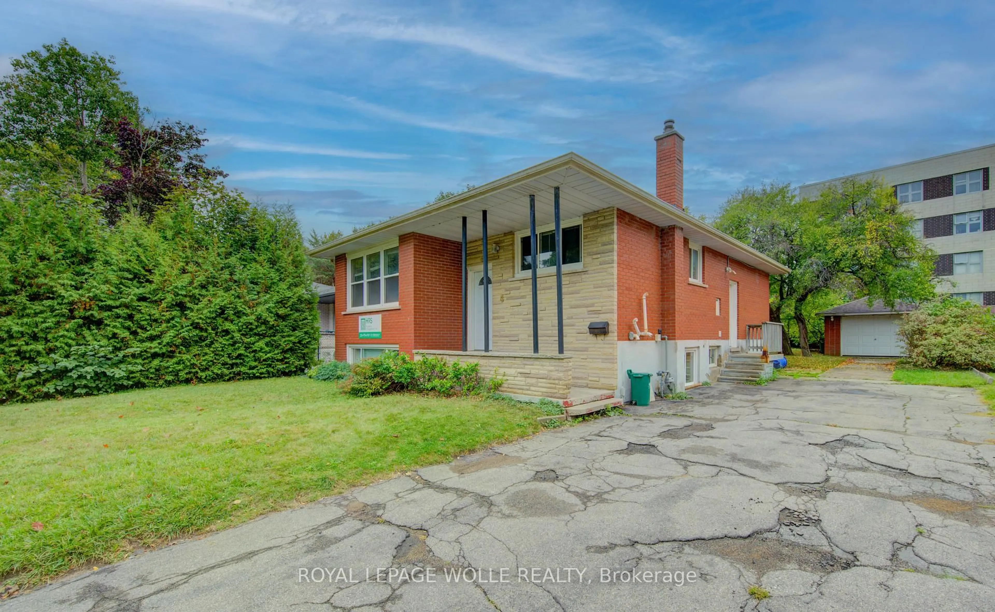Welcome to 216 Rodney Street, Waterloo. It has it all: curb appeal, a great neighbourhood, and a private backyard oasis complete with an on-ground pool. This all-brick bungalow has three bedrooms, two full bathrooms, and more than 1,000 square feet on the main floor, with nearly as much finished space downstairs. The basement includes a third bedroom and a private rear entrance, making it ideal for an in-law suite. Modern finishes blend with timeless character. Quartz countertops, stainless steel appliances, and matte black fixtures give the kitchen a sleek look, while the living room's original plaster crown molding adds elegance. Enter the backyard, where mature trees, landscaped gardens, and a spa-like pool create a tranquil oasis. An extend canopy allows you to enjoy the view in any weather. This 52 x 117 ft lot, just three minutes from the expressway and close to both universities, combines classic suburban charm with easy access to Uptown Waterloo's best amenities, restaurants, and nightlife options. Charming? Absolutely! But this one is more then just charming; it's exceptional.
Inclusions: Carbon Monoxide Detector,Central Vac,Dishwasher,Dryer,Microwave,Pool Equipment,Refrigerator,Smoke Detector,Stove,Washer,Window Coverings,Basement Tv Mount Bracket
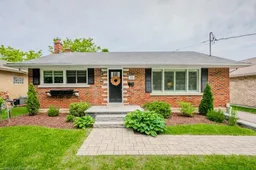 50
50