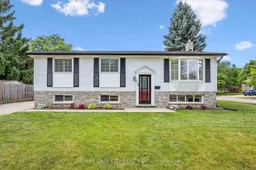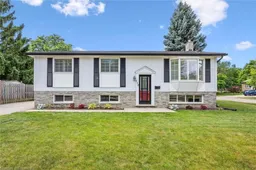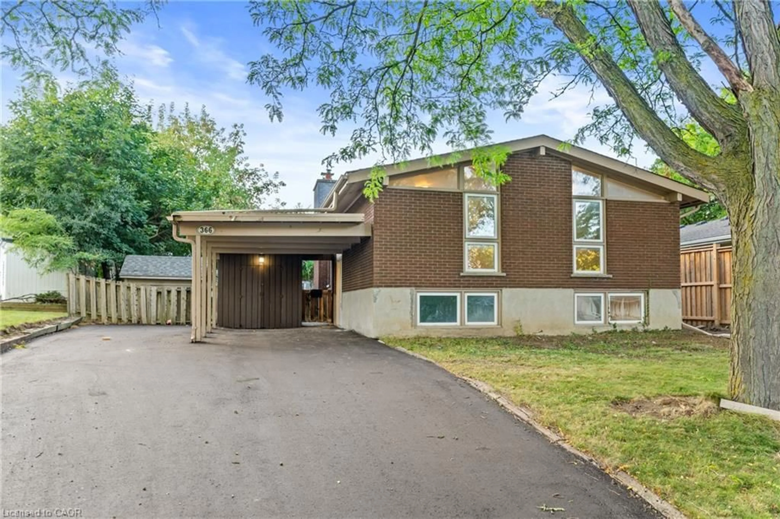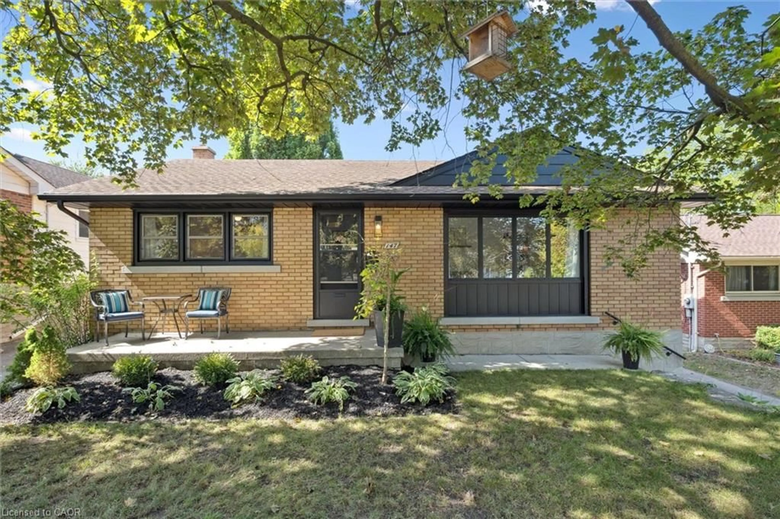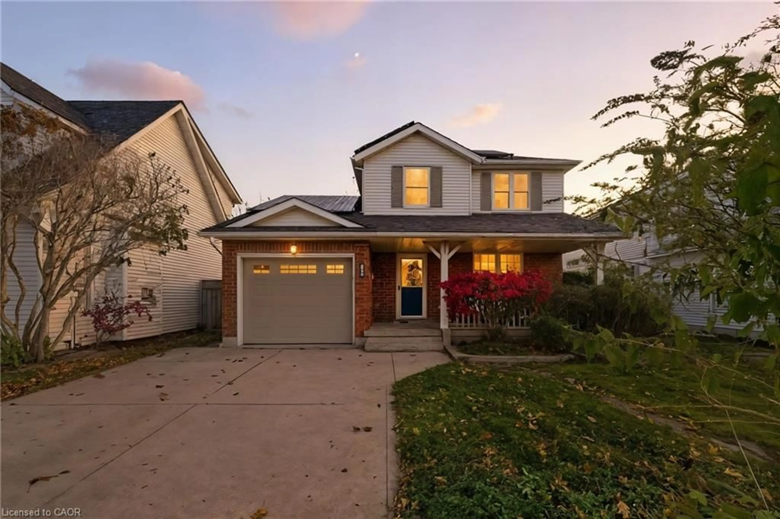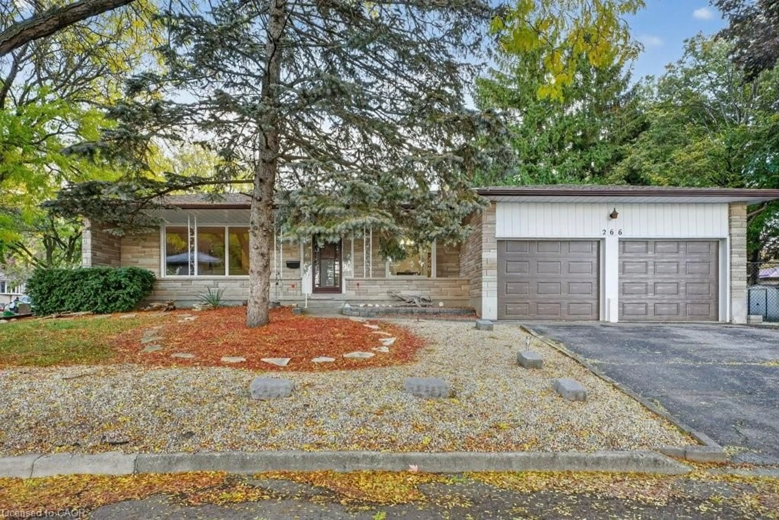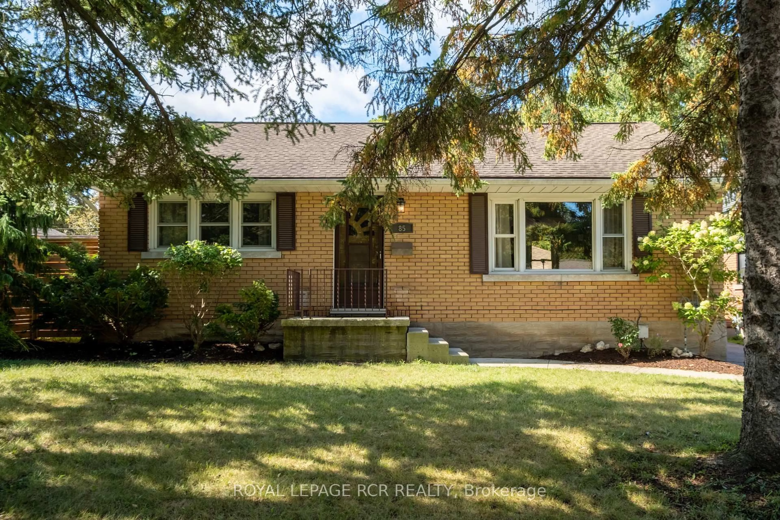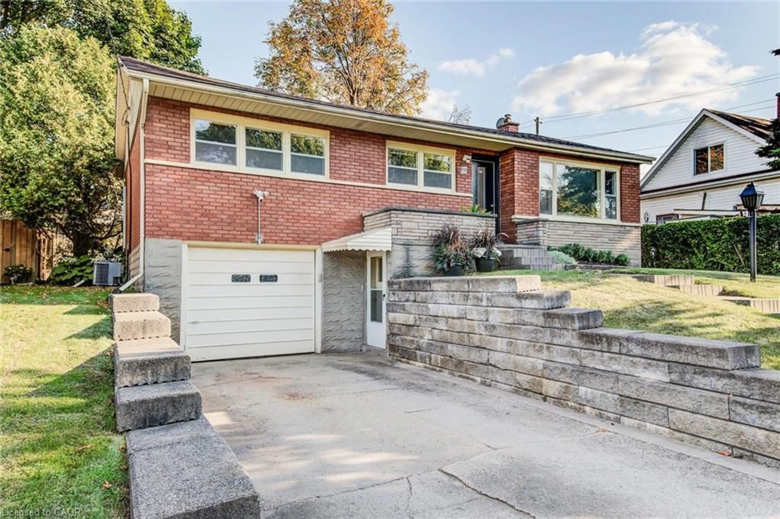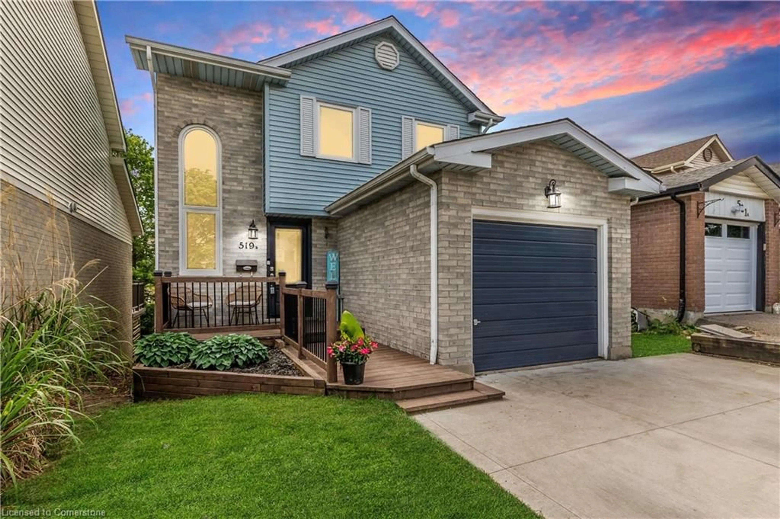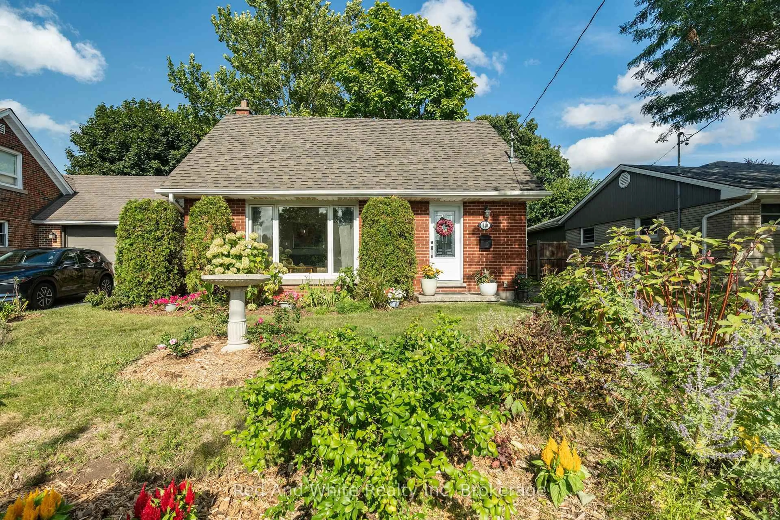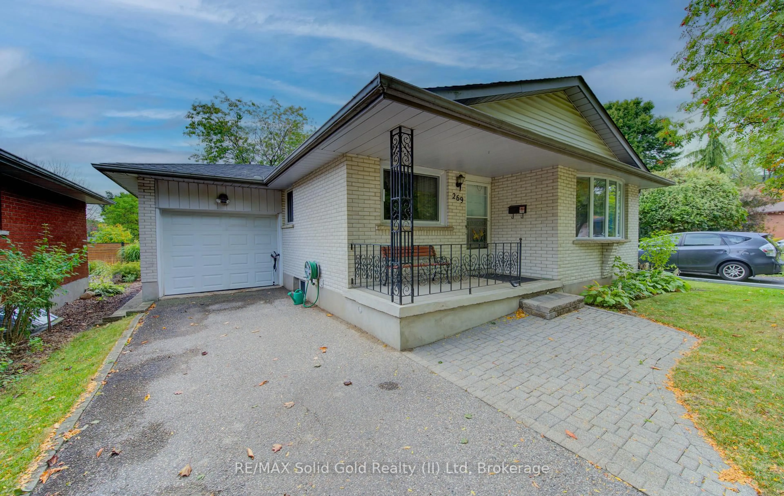Welcome to this beautifully maintained raised bungalow in the highly sought-after Glenridge community - renowned for its family-friendly atmosphere, quiet tree-lined streets, and unbeatable location. Lovingly cared for by its original owner, this home offers a rare opportunity to own a property that has never changed hands. This charming home offers 3 spacious bedrooms on the main level, plus a fourth bedroom in the fully finished basement - ideal for families, guests, or a dedicated home office. Step inside to a bright and functional layout featuring California shutters throughout the main floor and an updated kitchen ('18) with modern cabinetry and a stylish backsplash - perfect for everyday living and entertaining. The lower level is warm and inviting, complete with a cozy wood-burning fireplace, offering the perfect space to unwind. Notable updates include a new composite deck ('24) providing approximately 400 sq ft of outdoor living space, shingles and windows ('17), upgraded bathroom and kitchen venting, and a high-efficiency furnace ('14). The home seamlessly blends classic charm with thoughtful modern upgrades, making it truly move-in ready. Enjoy a fully fenced backyard - ideal for children, pets, and private outdoor relaxation - as well as great curb appeal with a welcoming front elevation and beautifully landscaped yard. This property is perfect for first-time buyers, down-sizers, investors, or anyone searching for a place to call home. Conveniently located near top-rated schools, shopping, universities, parks, the expressway, and all essential amenities, this home delivers the ideal combination of comfort, style, and lifestyle. Don't miss your opportunity - schedule your private showing today!
Inclusions: Fridge, B/I microwave, washer, dryer, stove, all window coverings, light fixtures, and bathroom mirrors
