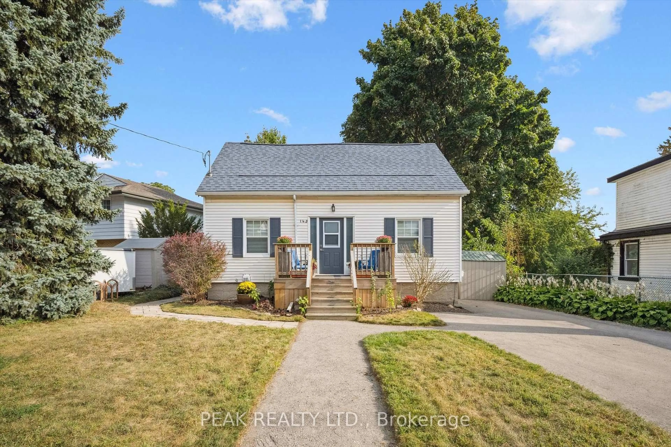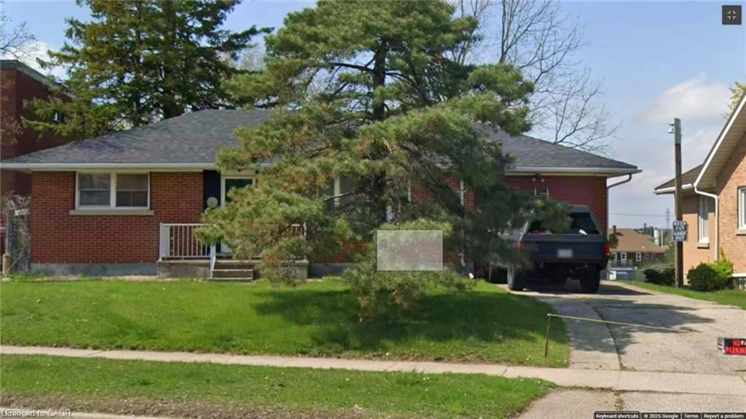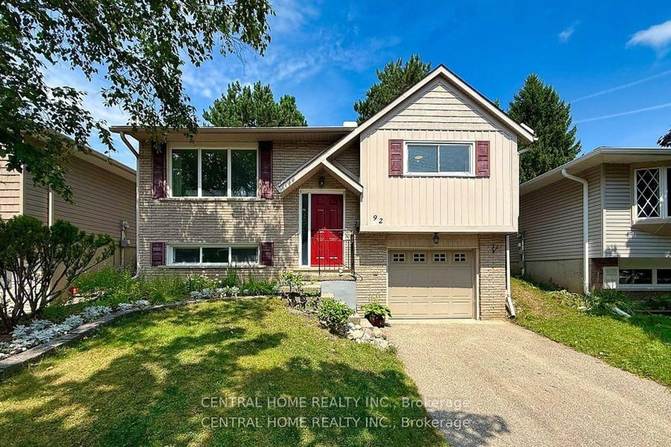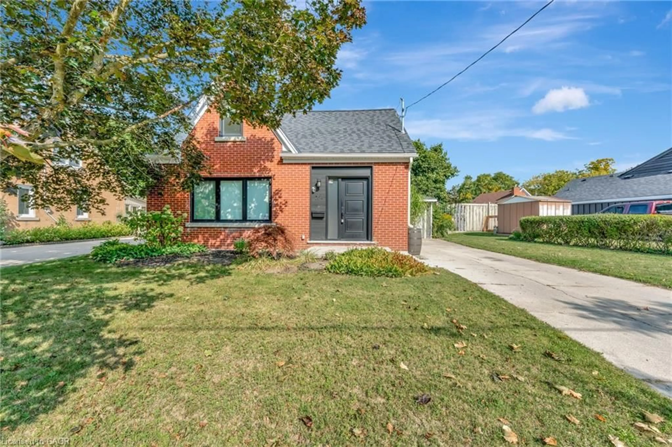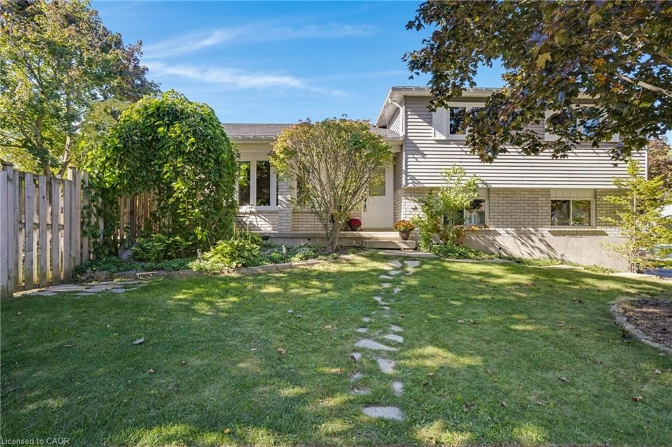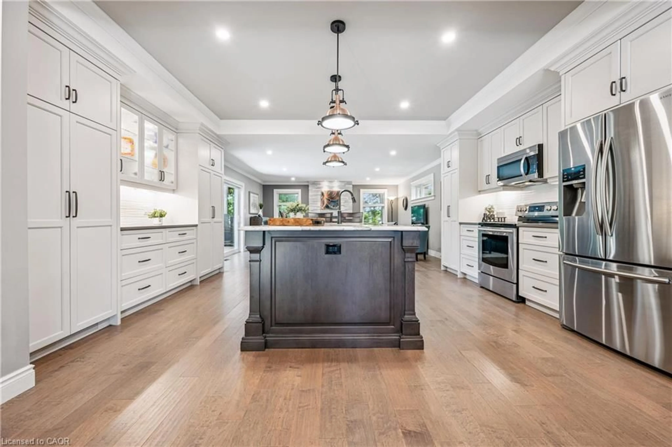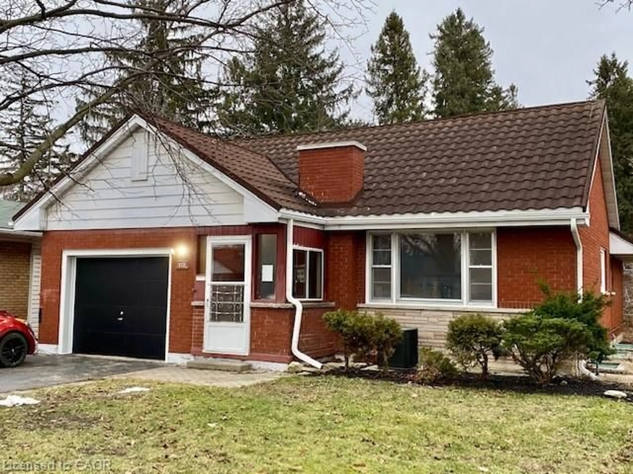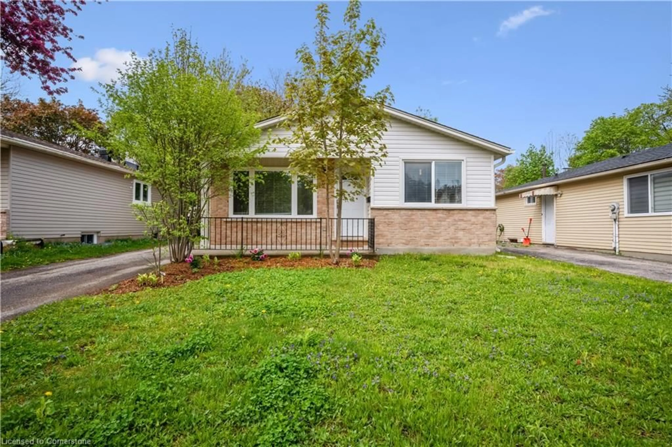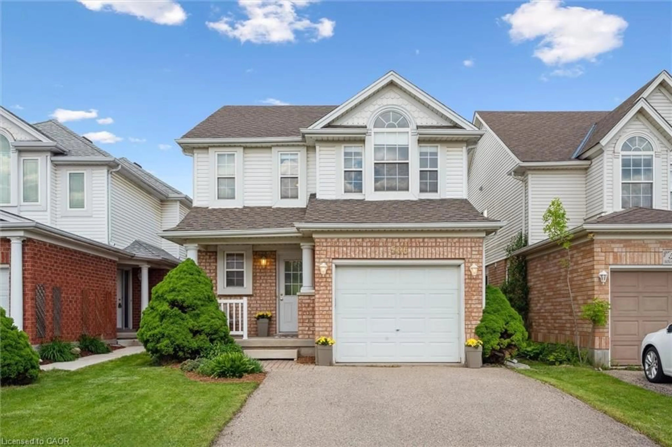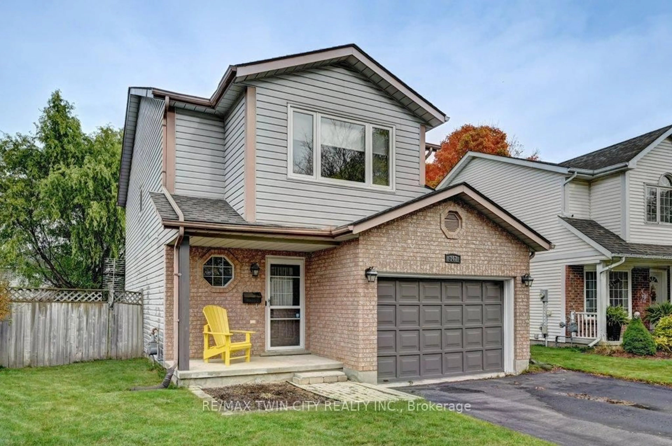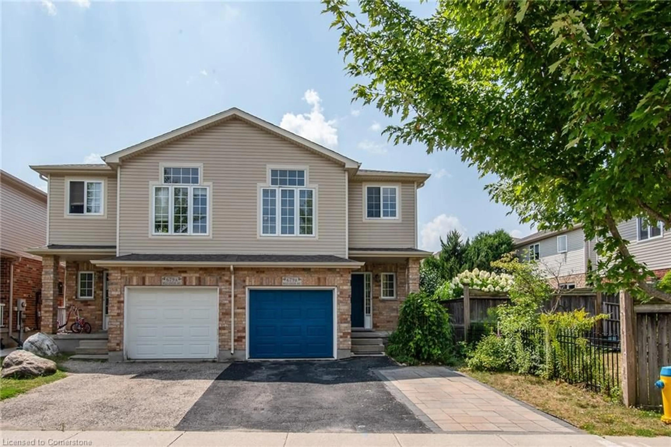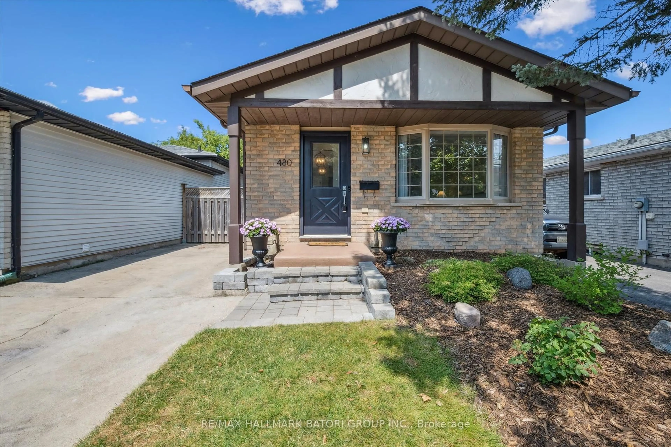Presenting 85 Ellis Crescent South, a sweet Waterloo home that offers the perfect blend of cozy living and incredible flexibility. This charming residence, set on a prime, sought-after crescent, seamlessly blends family function with investment opportunity. The bright, open-concept main floor features hardwood floors and a well-appointed kitchen, complete with ample cabinetry and a breakfast bar, perfect for the everyday cook. Stepping outside, the transition is effortless to the large entertaining deck, shaded by a pergola, providing a true outdoor oasis ideal for al fresco dining and relaxation. The lower level offers the ultimate flexibility, situated as a spacious separate living quarter featuring its own full second kitchen, large rec room, private entrance, large bedroom, and bathroom, making it a fully self-contained unit ready for multi-generational living or valuable rental income. Complete with an oversized double garage and a large driveway, this home delivers personality, flexibility, and a coveted location, making it the ultimate turnkey investment or retreat in a prime community.
Inclusions: All appliances, washer/dryer, all electrical light fixtures.
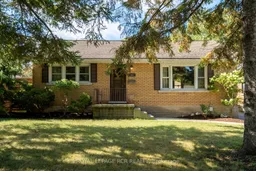 36
36

