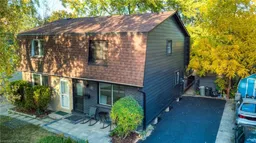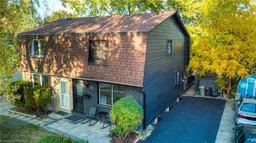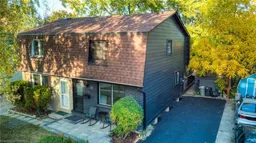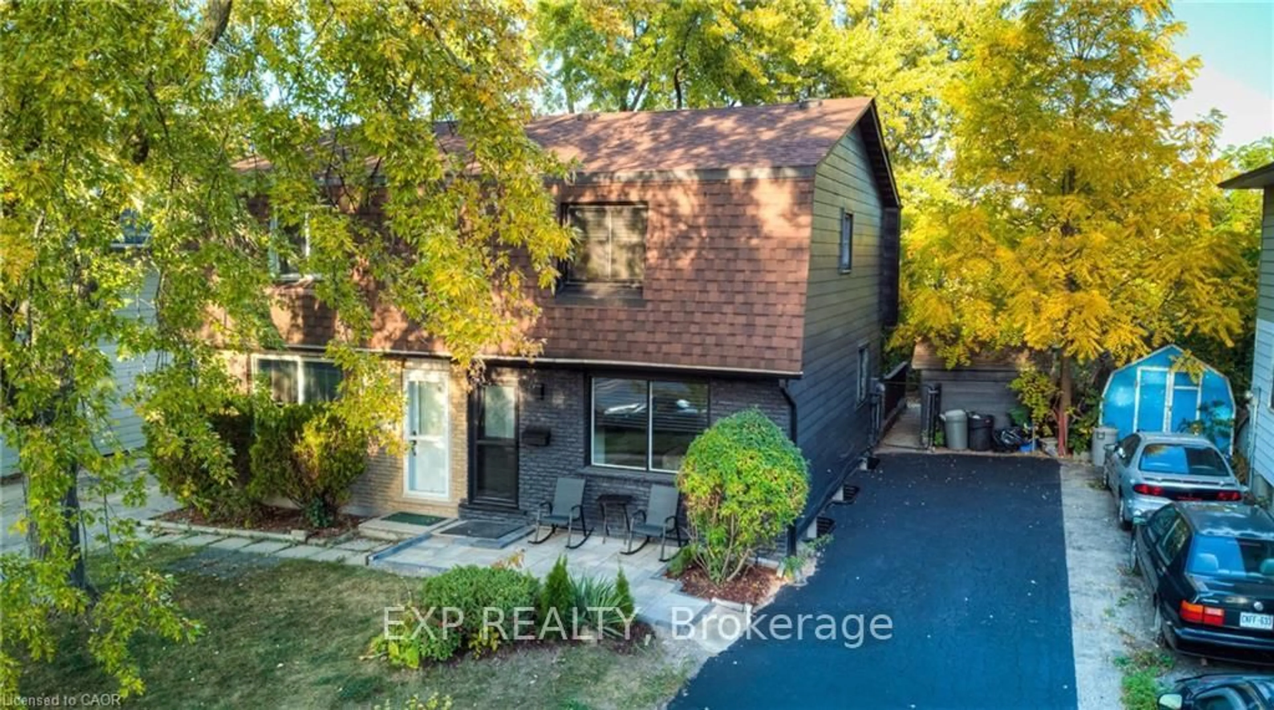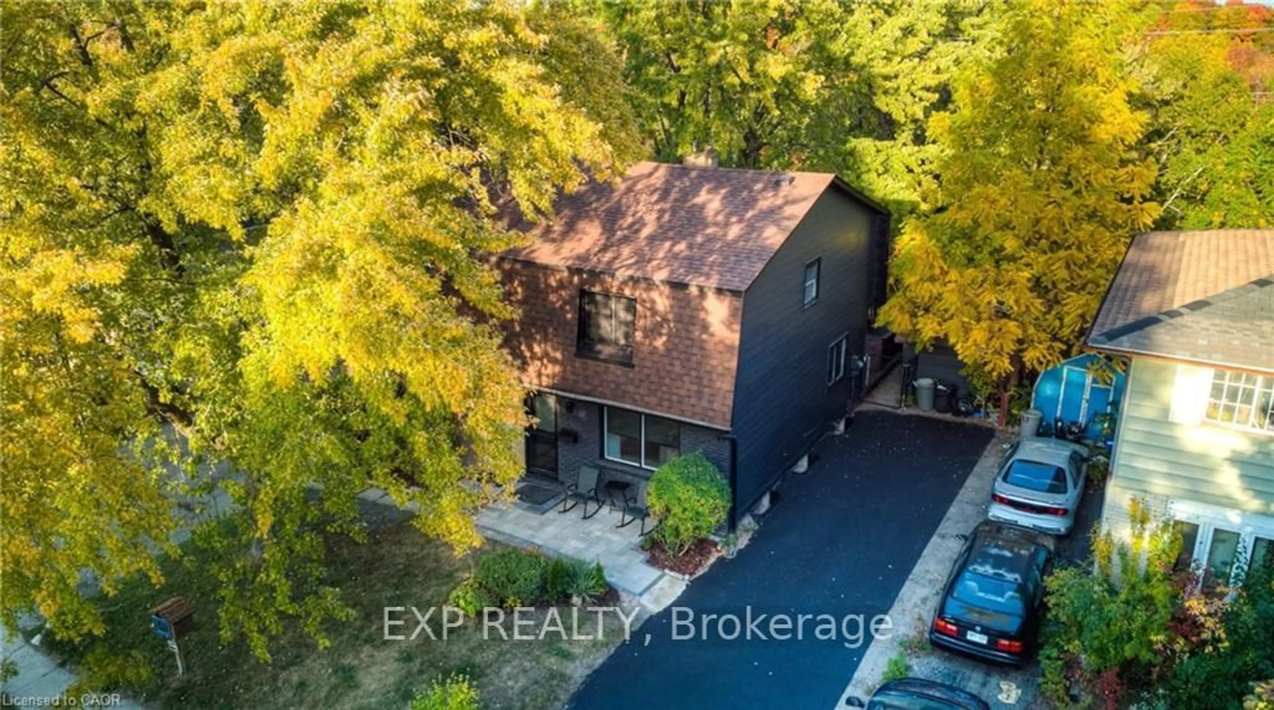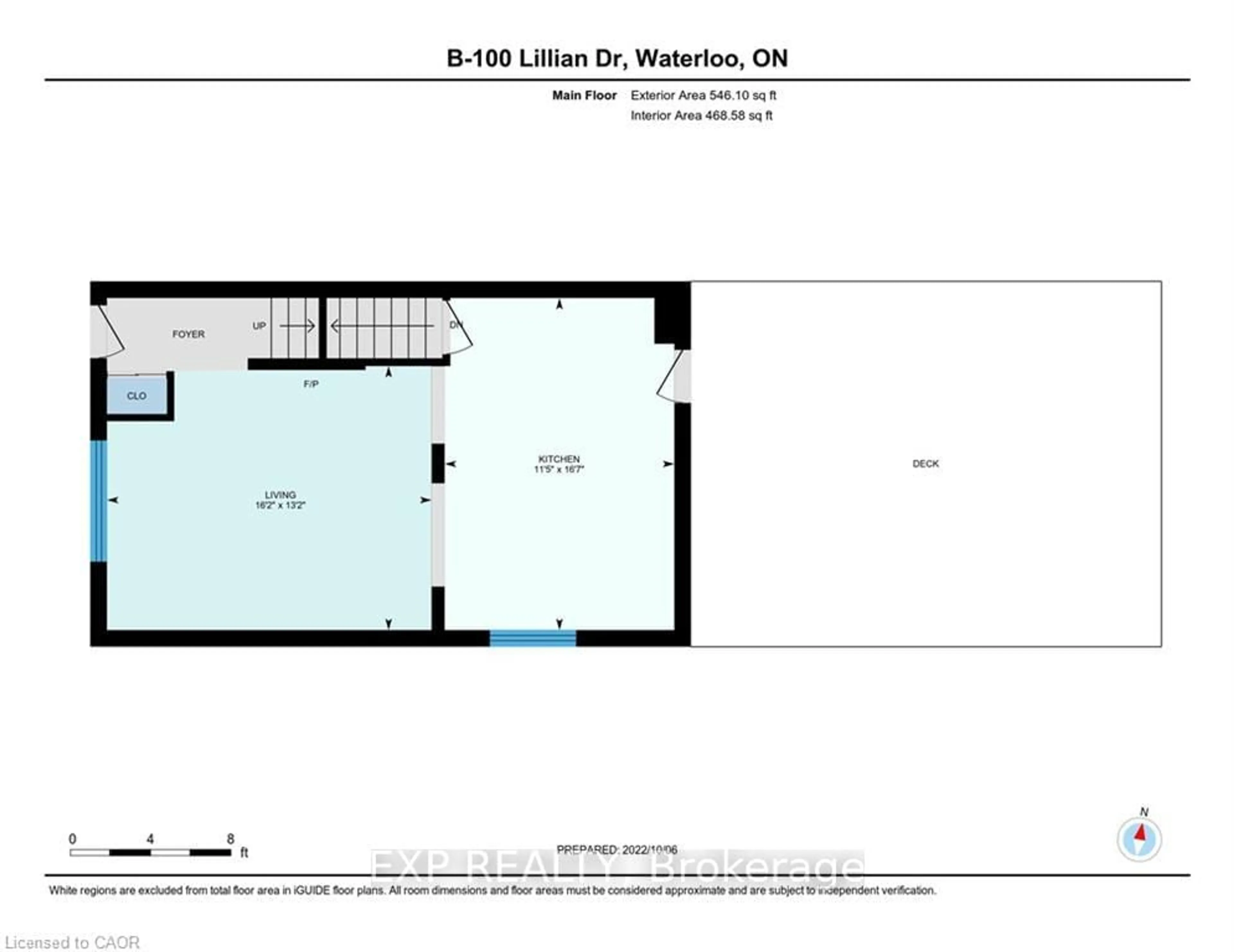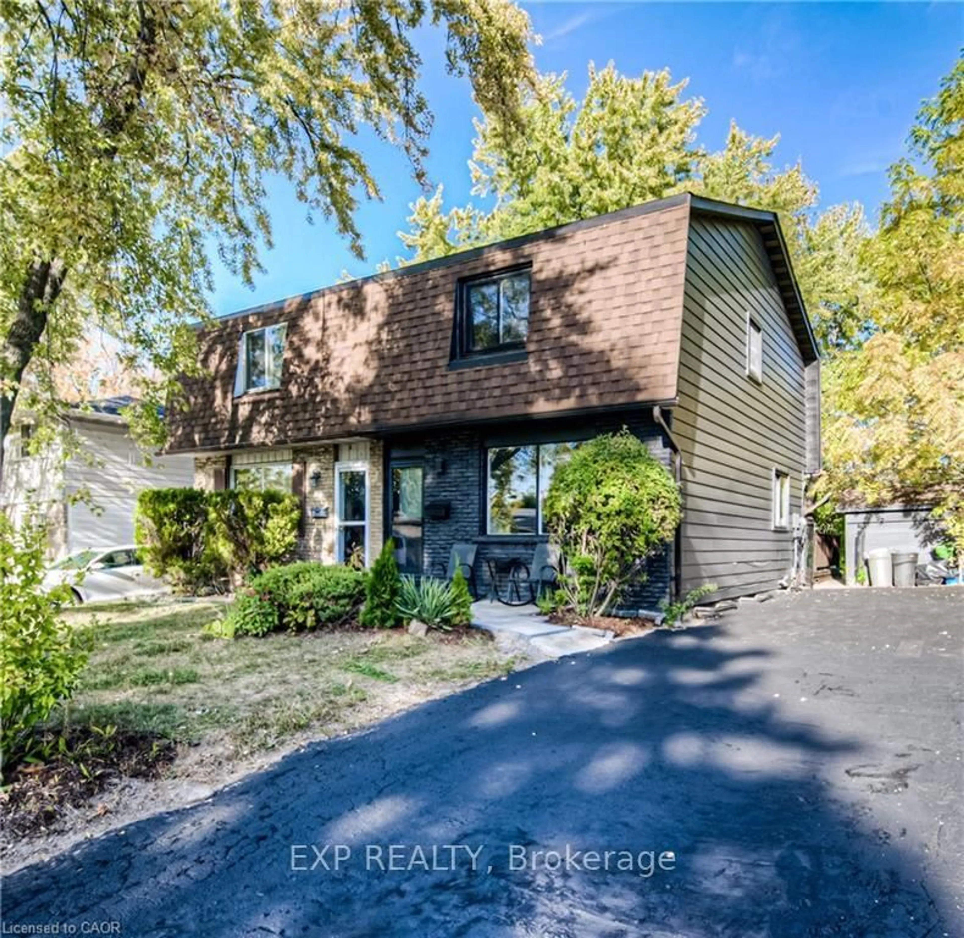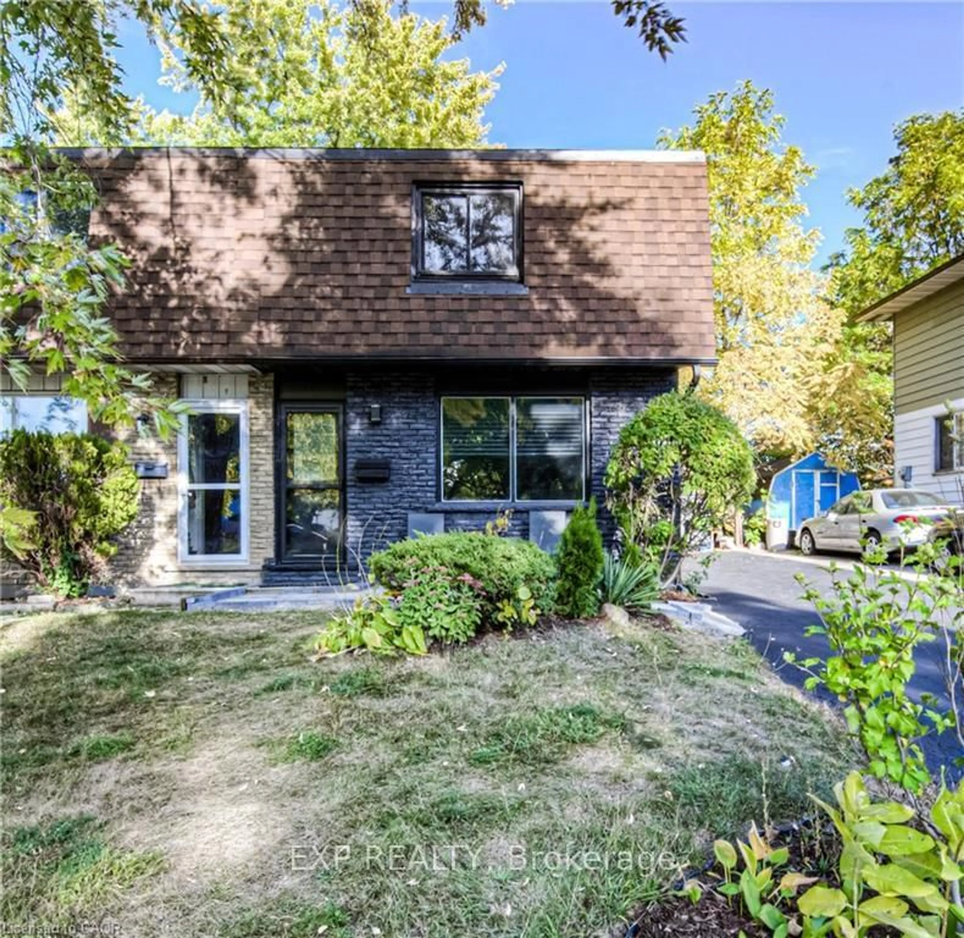100 Lillian Dr #B, Waterloo, Ontario N2J 4J9
Contact us about this property
Highlights
Estimated valueThis is the price Wahi expects this property to sell for.
The calculation is powered by our Instant Home Value Estimate, which uses current market and property price trends to estimate your home’s value with a 90% accuracy rate.Not available
Price/Sqft$394/sqft
Monthly cost
Open Calculator

Curious about what homes are selling for in this area?
Get a report on comparable homes with helpful insights and trends.
*Based on last 30 days
Description
Welcome to 100B Lillian Drive, a charming semi-detached home located in the sought-after Lincoln Heights neighbourhood. This 3-bedroom, 2-bathroom property offers stylish updates, bright living spaces, and a spacious backyard perfect for family living. Step inside to a beautifully renovated living room featuring pot lights, large windows that fill the space with natural light, and light wood flooring that flows seamlessly into the eat-in kitchen. The kitchen offers an abundance of cabinetry, ample counter space, and room for a dining tableideal for both everyday meals and entertaining. From here, walk out to the expansive deck, perfect for summer BBQs and gatherings with family and friends. The fully fenced backyard provides plenty of room for gardening, play, or pets to enjoy. Upstairs, youll find three generously sized bedrooms, including a primary with his-and-hers closets, as well as a beautifully updated 4-piece bathroom. The finished basement adds even more versatility with a spacious rec room that can serve as a home office, playroom, gym, or media space. Conveniently located near schools, parks, shopping, and transit, this home combines comfort and functionality in a desirable setting.
Property Details
Interior
Features
Main Floor
Living
4.01 x 4.93Kitchen
5.05 x 3.48Exterior
Features
Parking
Garage spaces -
Garage type -
Total parking spaces 2
Property History
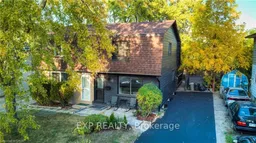 36
36