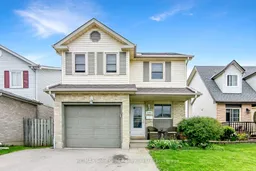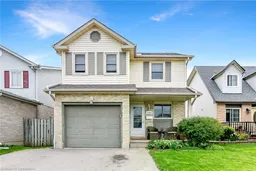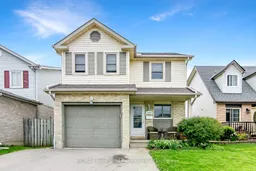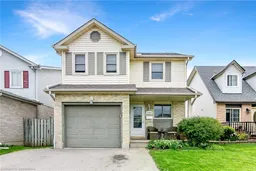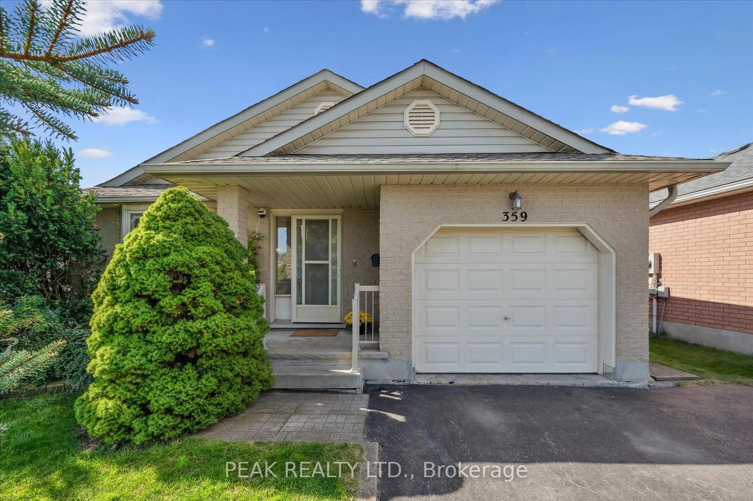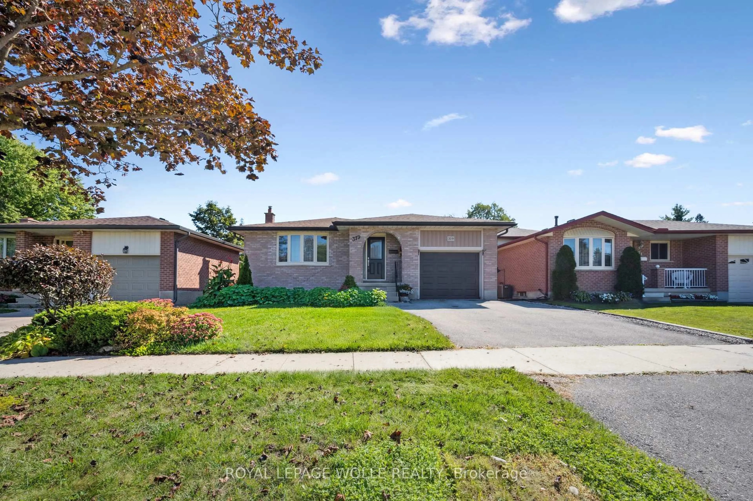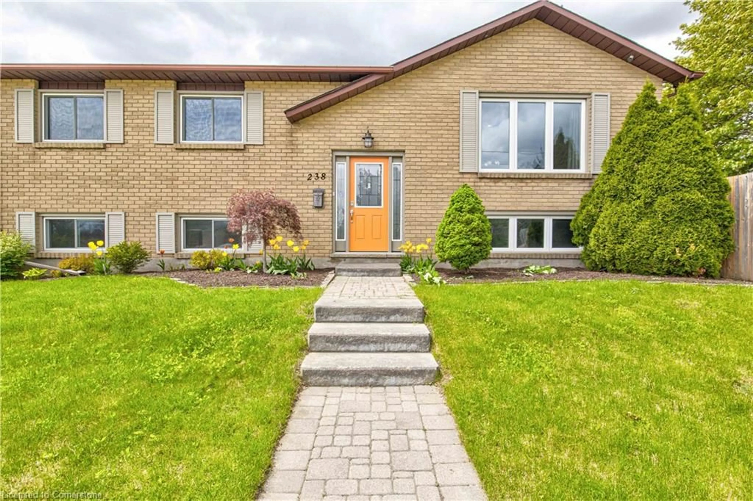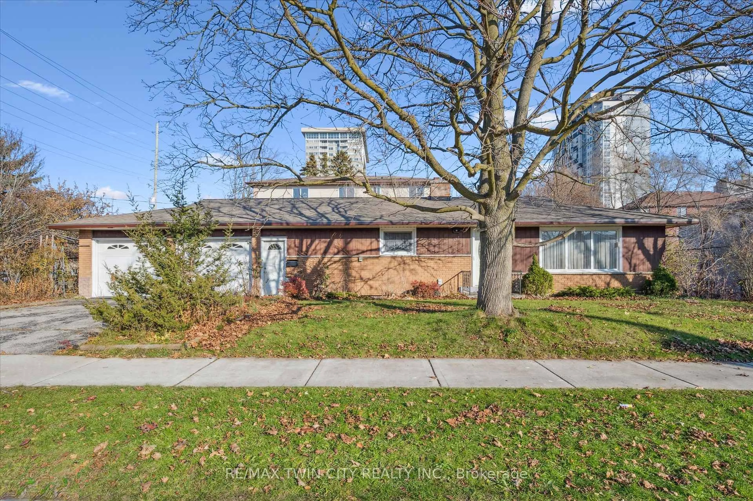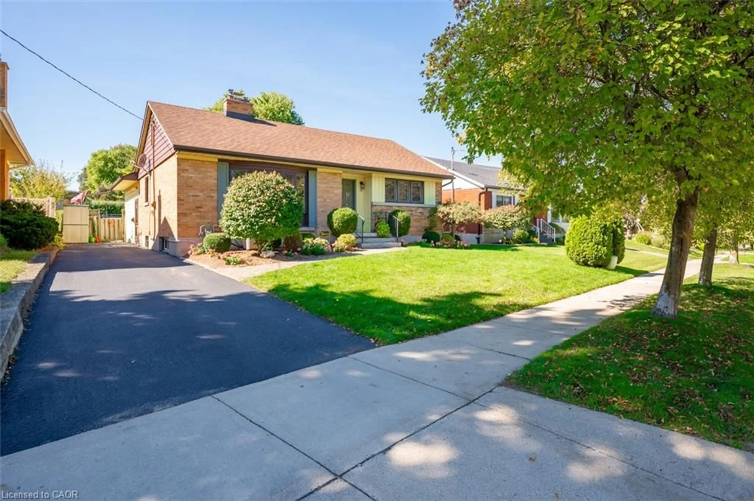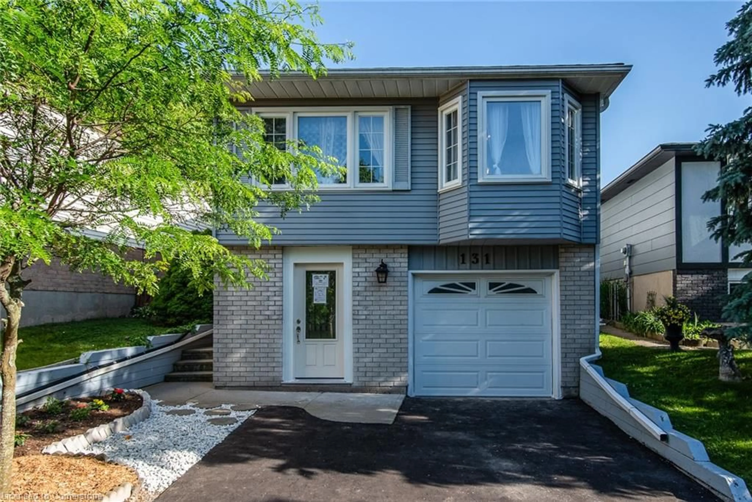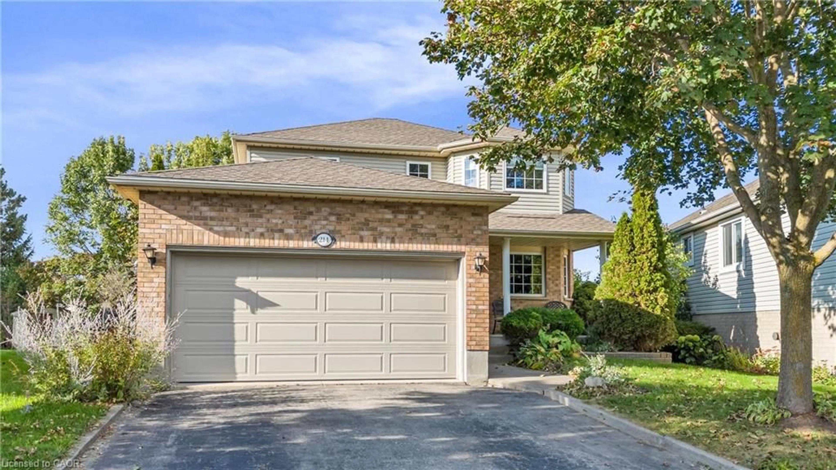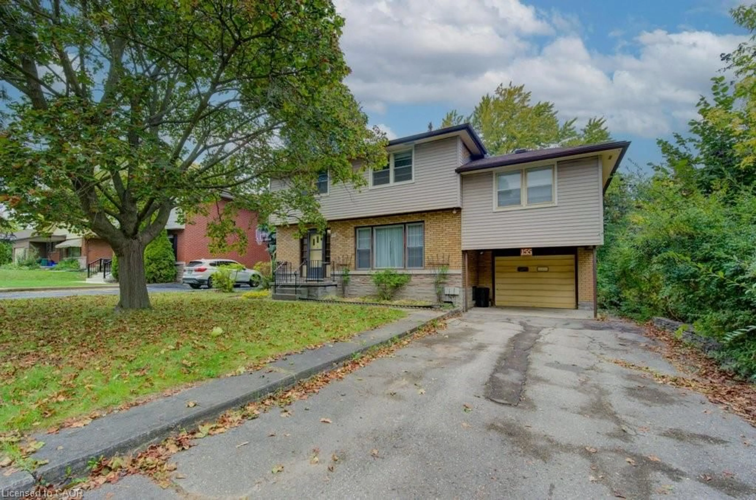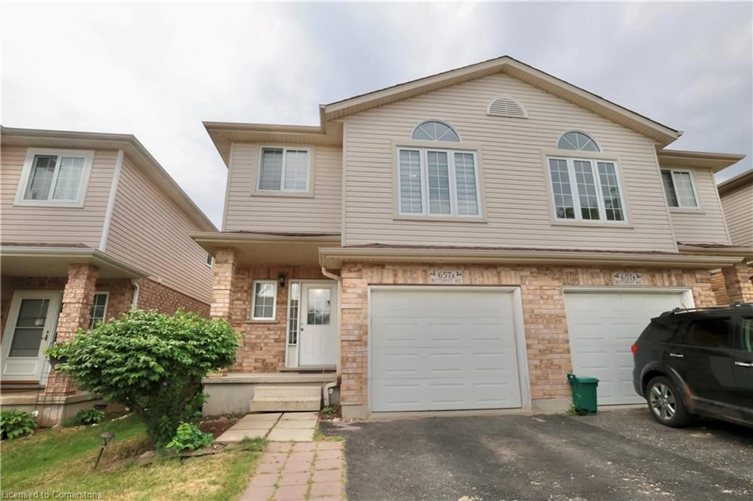Splish-Splash, its POOL time! Lovely detached 2 Storey home with single car garage, located on a quiet crescent in the desirable WESTVALE family neighborhood. Eat-in Kitchen with Dinette/Dining area and Breakfast bar. Convenient main floor 2pc powder room. French Doors lead to a open concept Family Room with cathedral ceilings, a cozy gas fireplace and a walkout to a private backyard oasis, with inviting Pool and Hot Tub. Just in time for those Summer Pool parties. Upstairs offers 3 Bedrooms, and a recently renovated 4pc bath with a feature skylight. The lower level offers a finished Recreation room ideal for entertaining, fruit cellar, utility room, and laundry room with Rough-in for a future 3pc Bathroom. Updates include full main bathroom renovation Oct 2023 with marble shower enclosure and countertop, AC replaced June 2020 and pool pump replaced June 2023. Located close to Schools, Parks, Boardwalk shopping, Restaurants, Fitness center and Movie theatre, and Costco. Westvale is known for its active Home owners association, and Community events, making it an attractive destination for families.
Inclusions: Built-in Microwave, Central Vac, Dishwasher, Dryer, Freezer, Garage Door Opener, Microwave, Refrigerator, Stove, Washer, Window Coverings, Gas BBQ, All Pool Equipment & Chemicals
