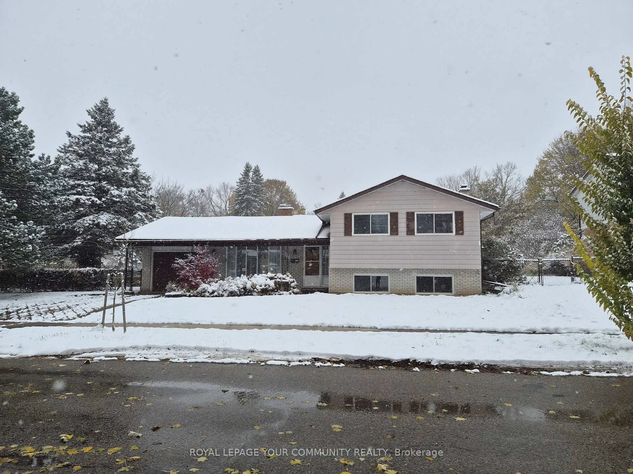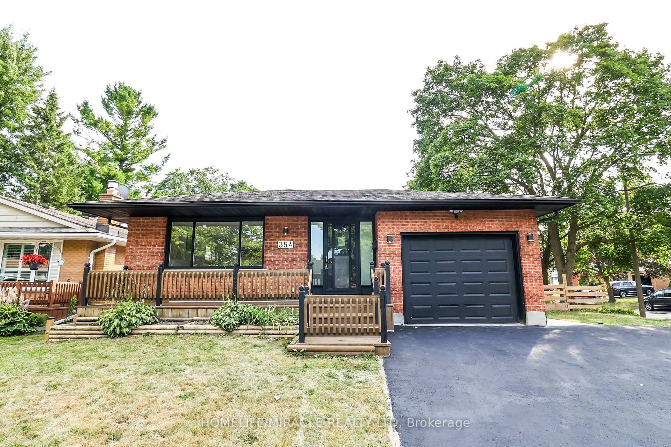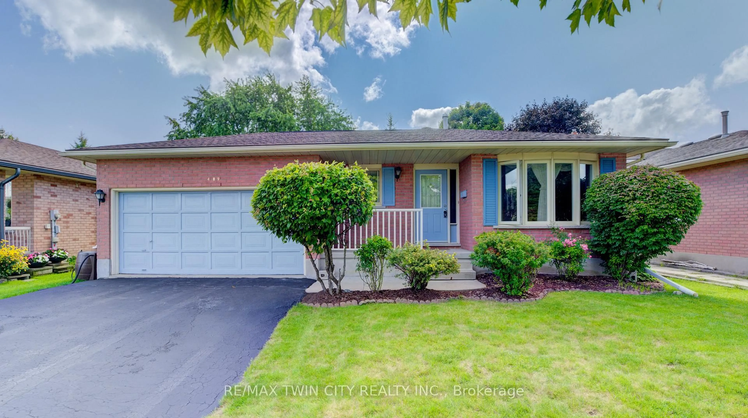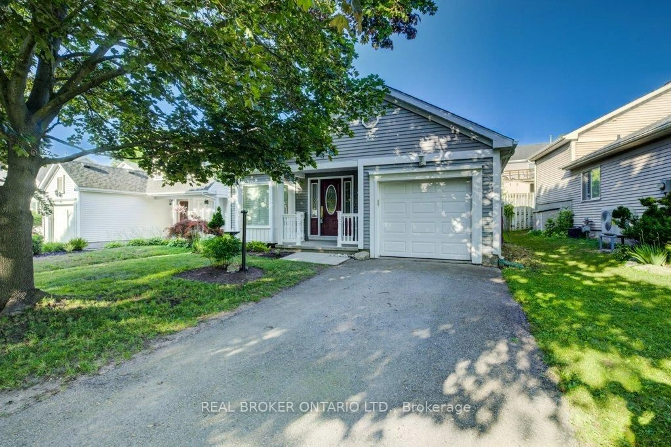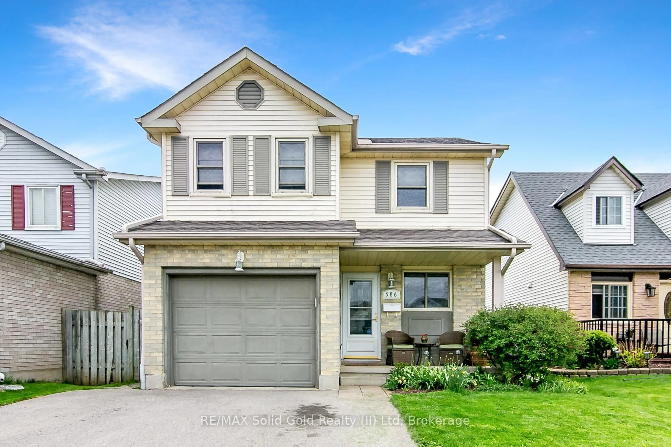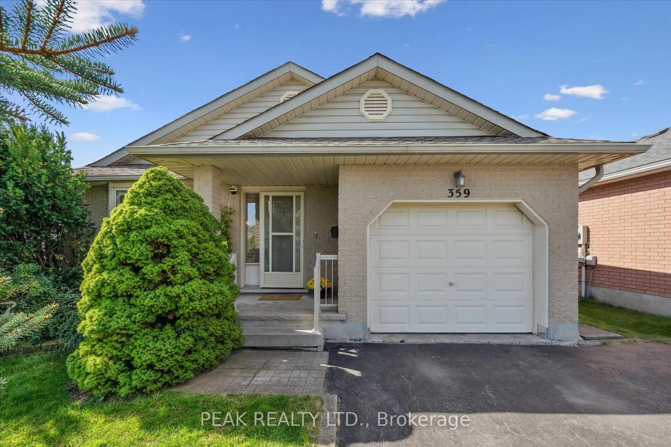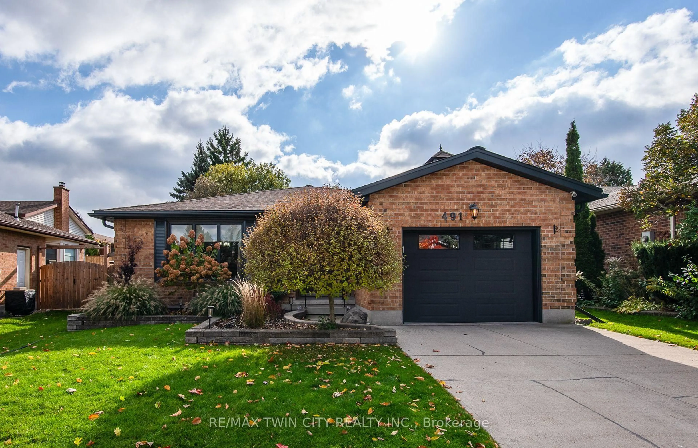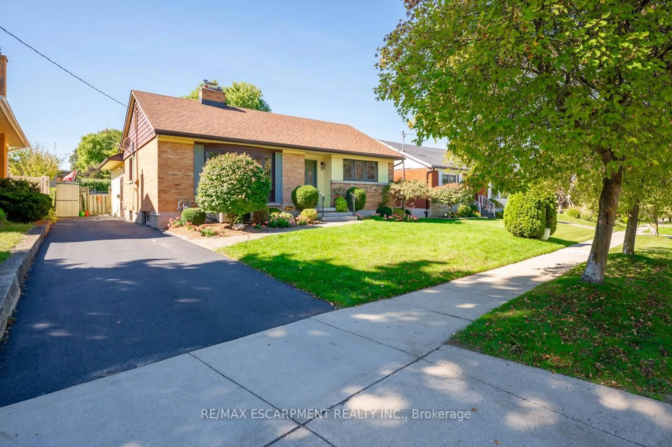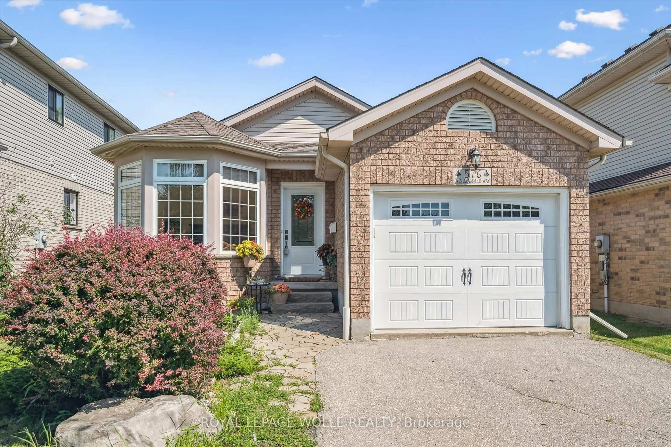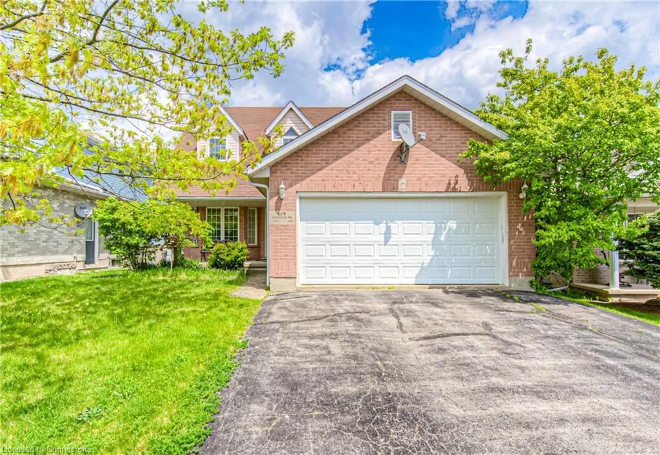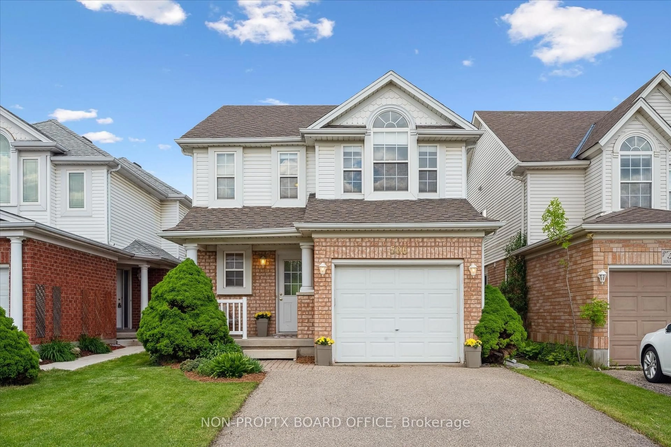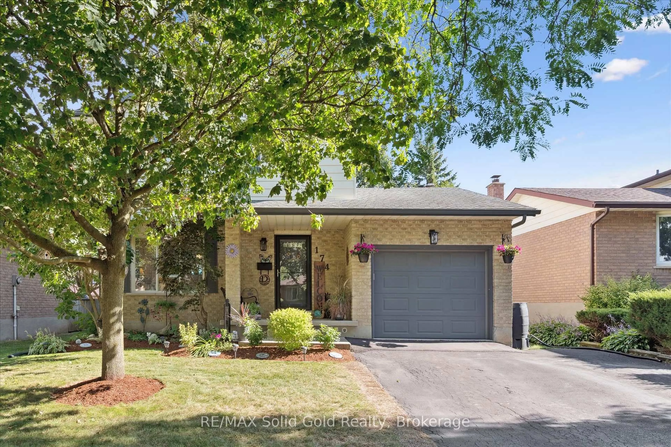Welcome to your new home in Westvale! As you step through the front door, you'll find a spacious kitchen to your left that seamlessly connects to the open-concept dining and living area, complete with a cozy gas fireplace. Enjoy the convenience of sliders leading to a private, fenced backyard with a deck perfect for outdoor relaxation. On the main floor, you'll also find a convenient powder room, a laundry room, and access to the garage. Upstairs, three generously sized bedrooms, along with a large 4-piece bathroom. The finished basement adds even more value, featuring a rec room, a third bathroom, and additional storage and utility space. This home has been well-maintained with upgrades and improvements over the years including a steel roof, furnace and A/C, front porch, garage door, front door, and several newer windows. The location is unbeatable, close to walking trails, public transit, shopping minutes from The Boardwalk at Ira Needles Blvd, restaurants, schools, Universities, and all major highways. Don’t miss the chance to make this your dream home!
Inclusions: Dishwasher,Dryer,Refrigerator,Stove,Washer,White Cabinet In Kitchen, Water Softener, 3 Level Wood Shelf And Free Standing Wardrobe In Basement, Backyard Shed, Small Utility Shed At Side Of House
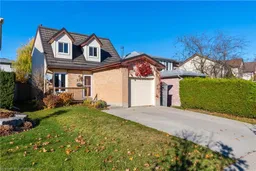 43
43

