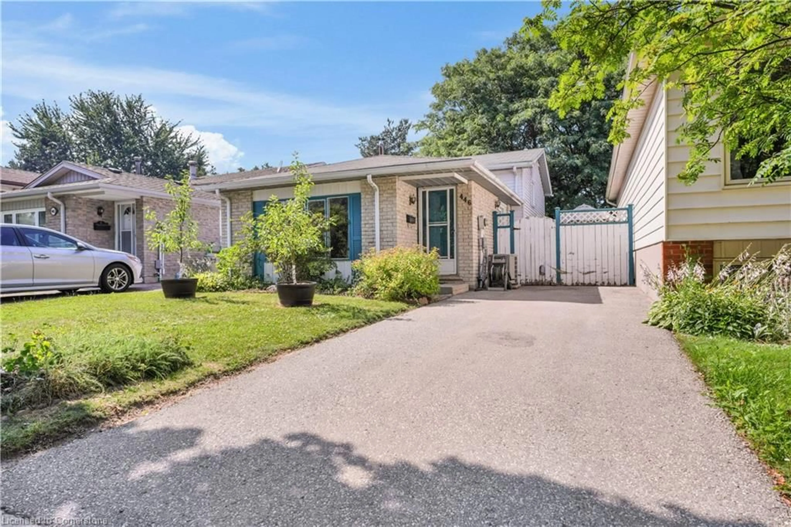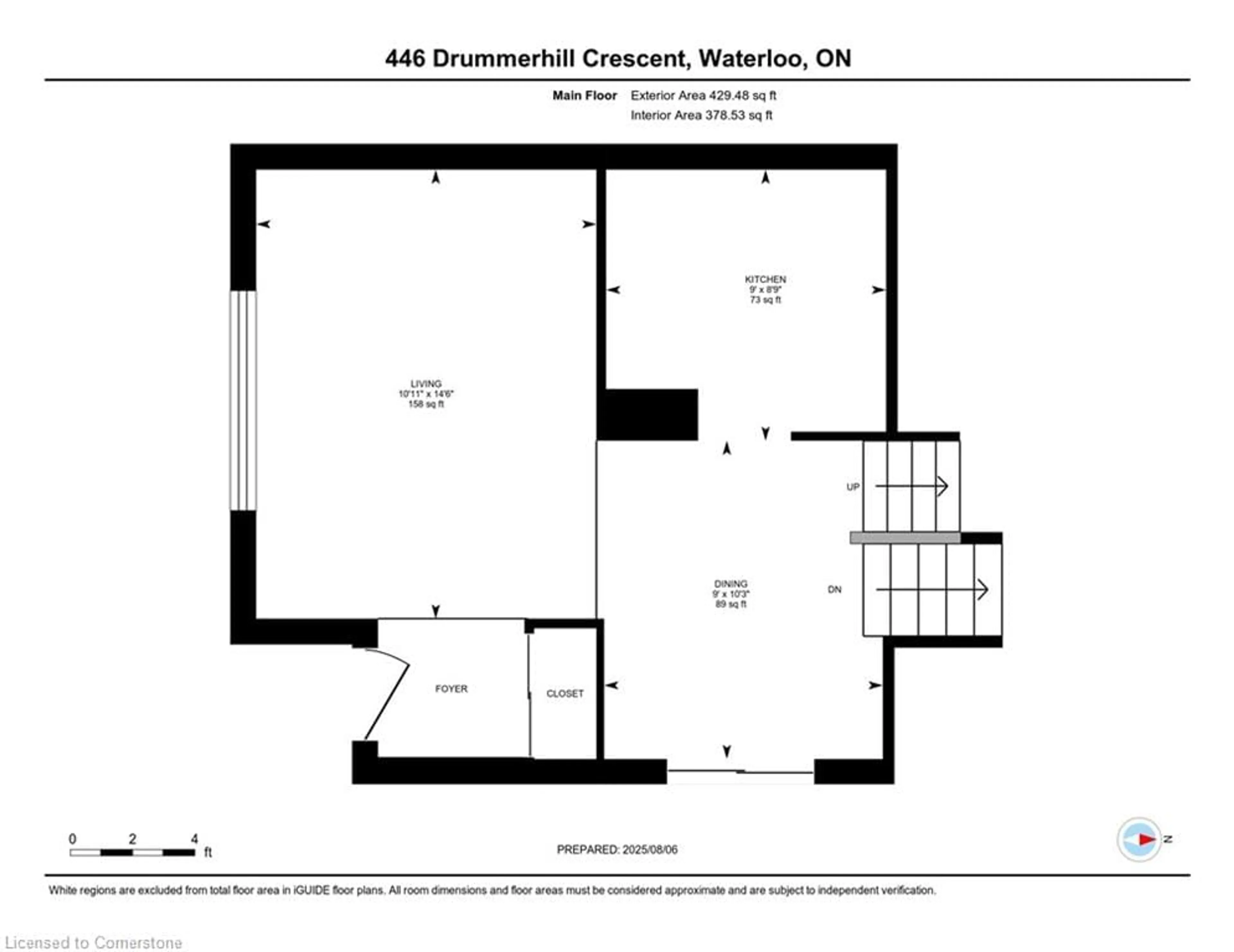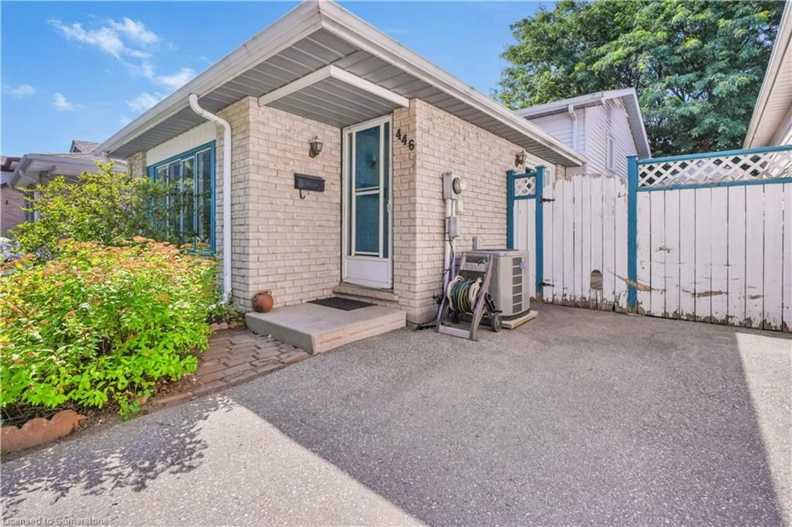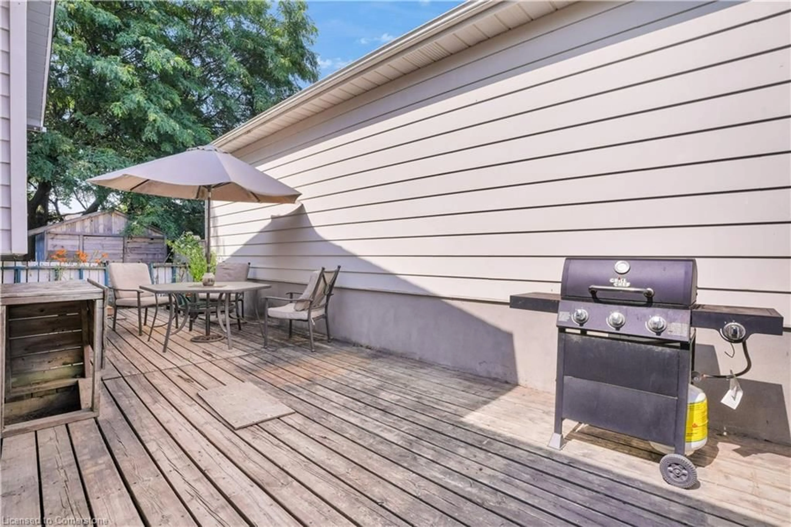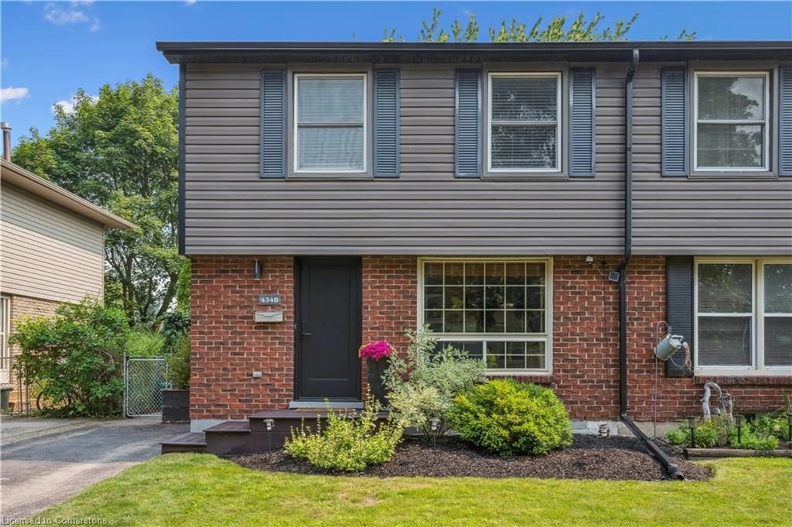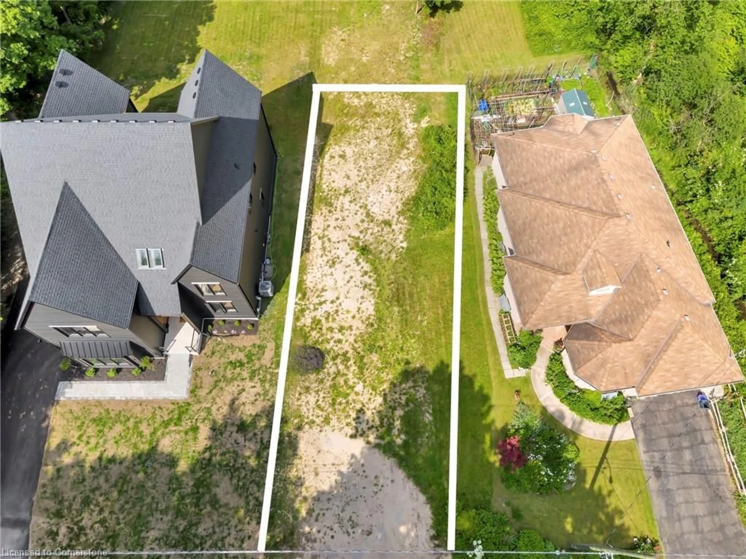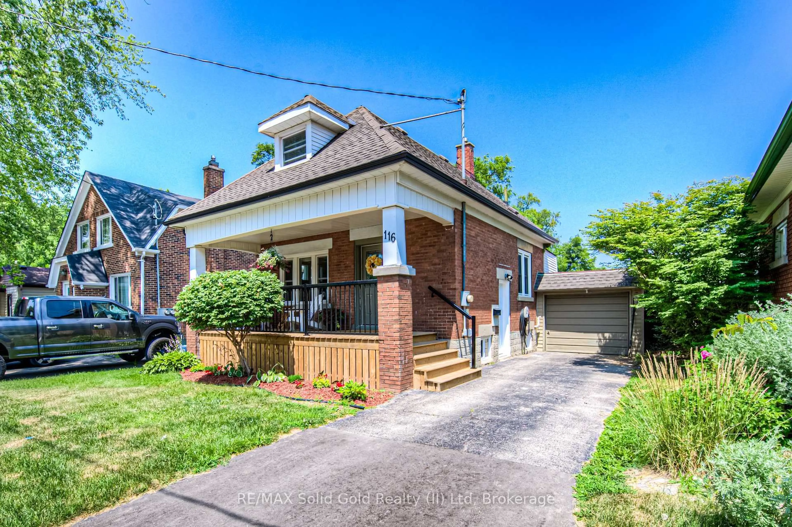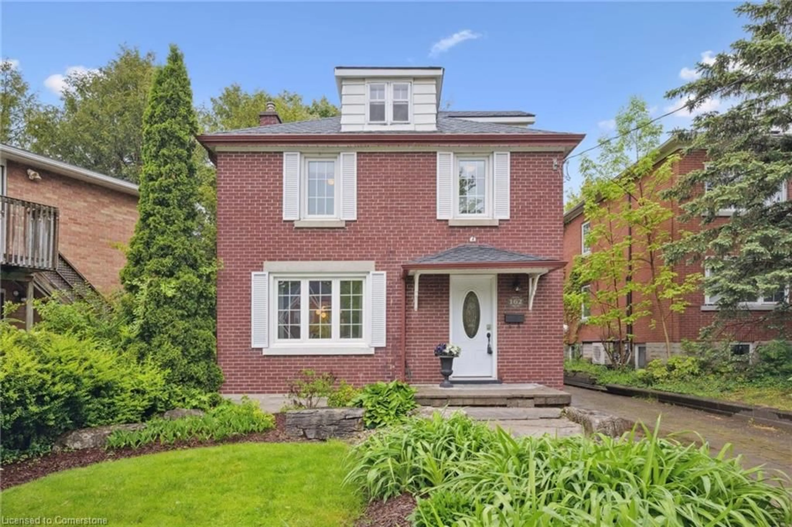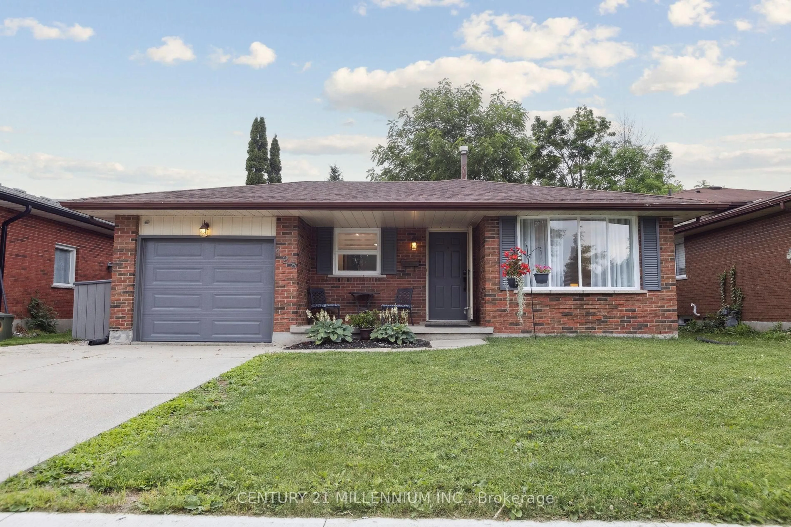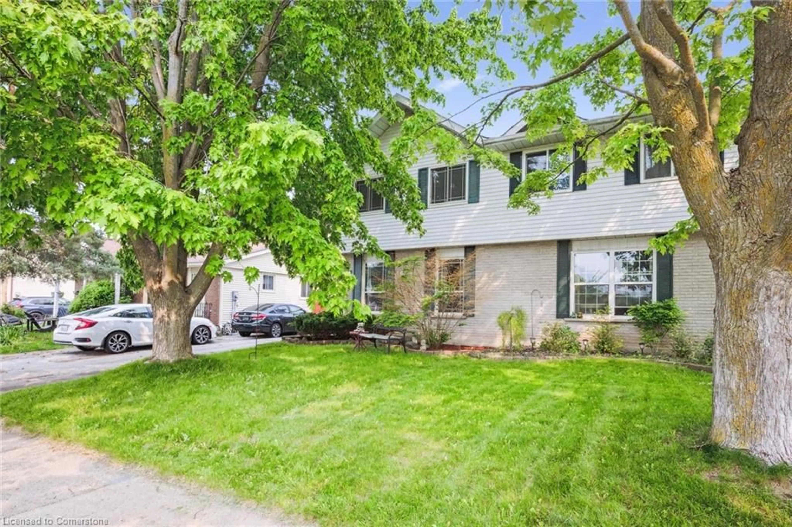446 Drummerhill Cres, Waterloo, Ontario N2T 1G4
Contact us about this property
Highlights
Estimated valueThis is the price Wahi expects this property to sell for.
The calculation is powered by our Instant Home Value Estimate, which uses current market and property price trends to estimate your home’s value with a 90% accuracy rate.Not available
Price/Sqft$412/sqft
Monthly cost
Open Calculator

Curious about what homes are selling for in this area?
Get a report on comparable homes with helpful insights and trends.
+7
Properties sold*
$850K
Median sold price*
*Based on last 30 days
Description
Welcome to Westvale! This 3-bedroom, 2-bathroom detached 4-level backsplit is full of potential and ready for your personal touch. Whether you're a first-time buyer, a growing family, or someone who loves a good project, this home has the bones and the space to become something truly special. Step inside and you’ll find a bright main level and a large family room just a few steps down — perfect for hosting big family get-togethers, cozy movie marathons, or giving the kids a play space of their dreams. The layout gives you room to spread out, while the backyard and side deck offer tons of shaded outdoor space for relaxing or entertaining. Fire up the BBQ, set up the patio lights, and enjoy your own slice of Westvale serenity! Located in one of Waterloo’s most family-friendly neighbourhoods, you’re close to schools, parks, shopping, and more. This is your chance to bring your vision to life and create a home that’s totally you — don’t miss it!
Property Details
Interior
Features
Main Floor
Dining Room
3.12 x 2.74Kitchen
2.67 x 2.74Living Room
4.42 x 3.33Exterior
Features
Parking
Garage spaces -
Garage type -
Total parking spaces 2
Property History
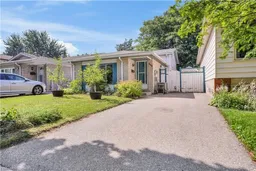 34
34