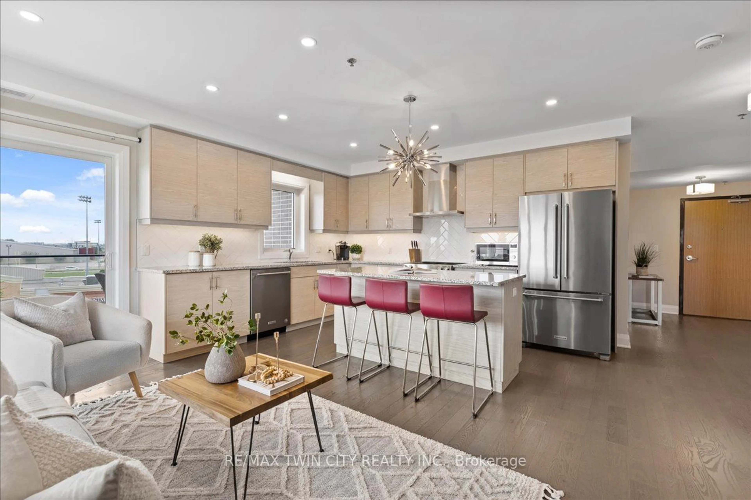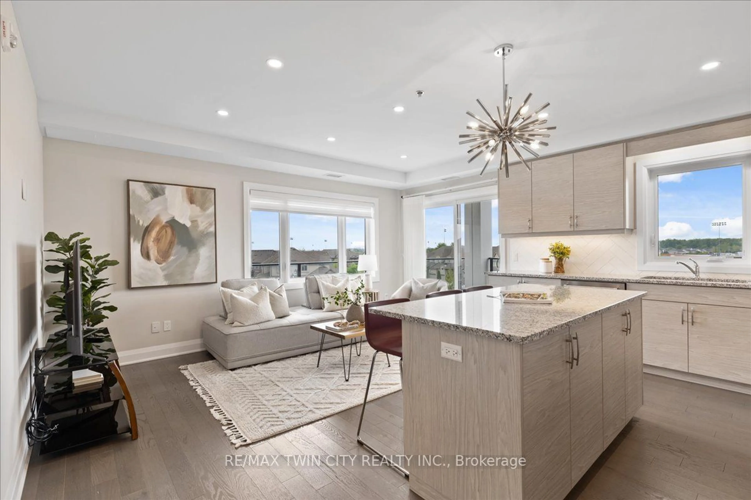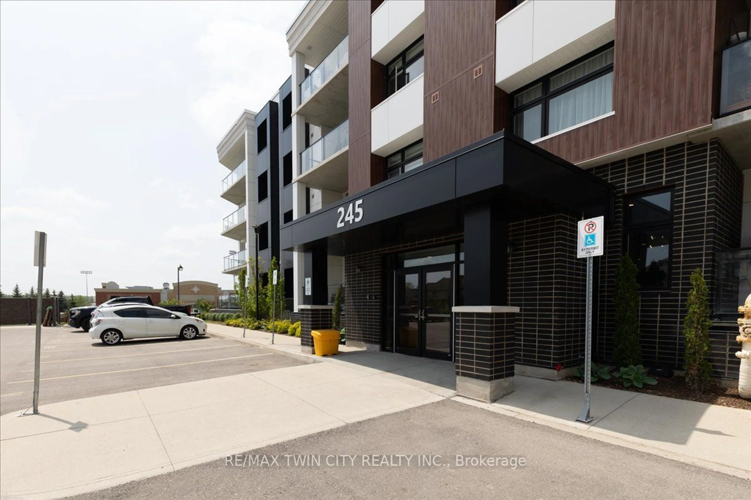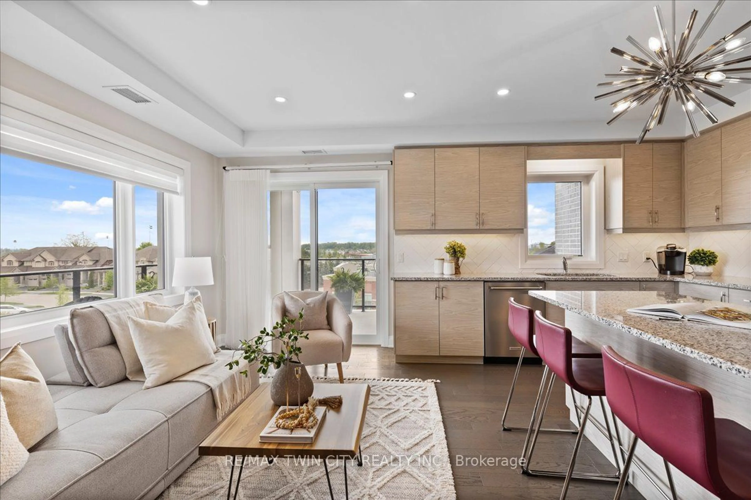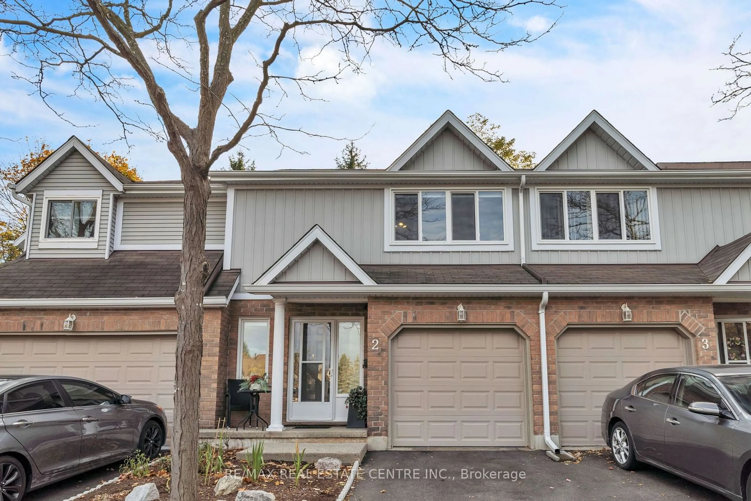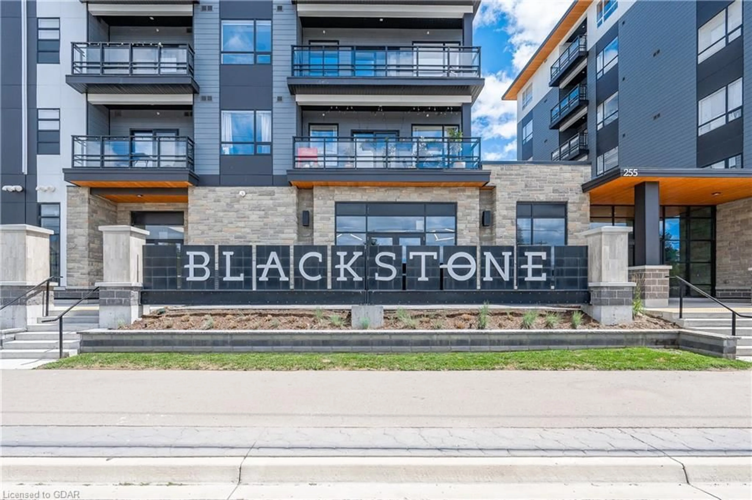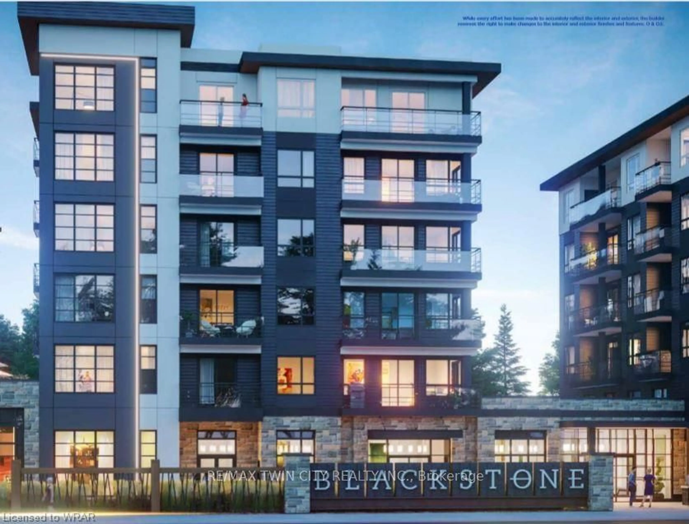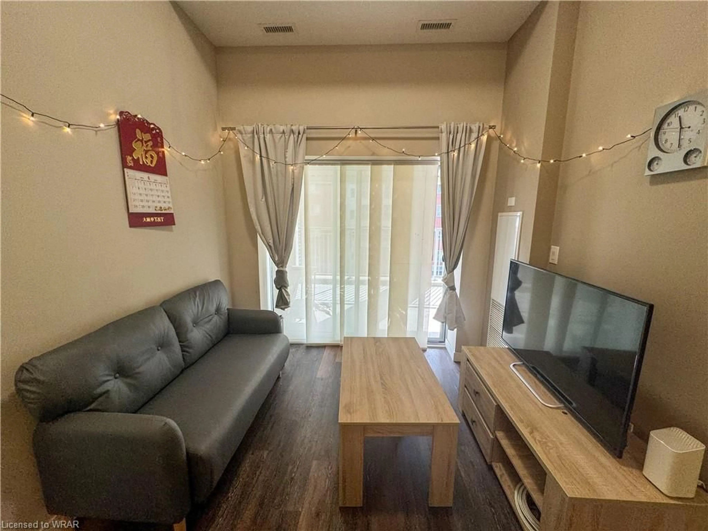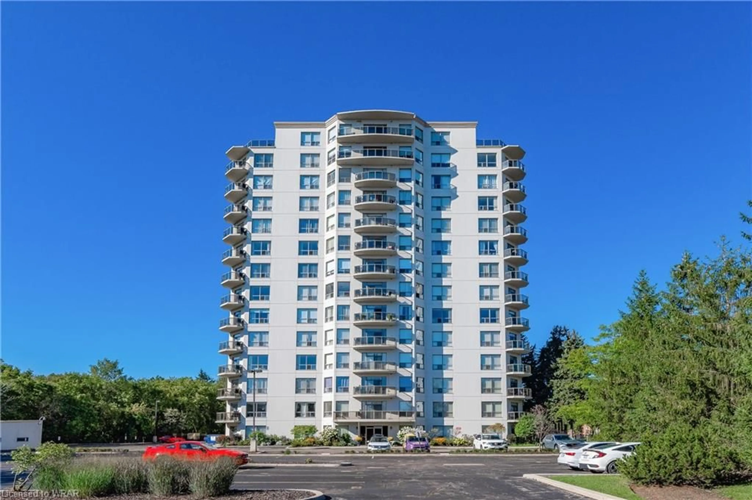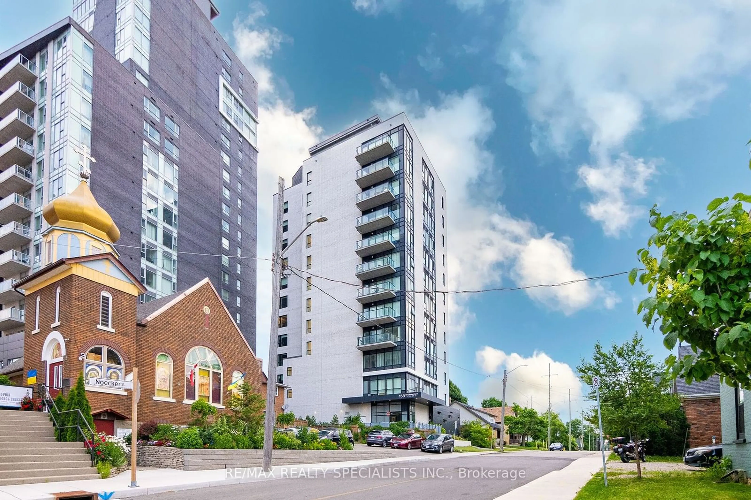245 Grey Silo Rd #302, Waterloo, Ontario N2K 0G6
Contact us about this property
Highlights
Estimated ValueThis is the price Wahi expects this property to sell for.
The calculation is powered by our Instant Home Value Estimate, which uses current market and property price trends to estimate your home’s value with a 90% accuracy rate.Not available
Price/Sqft$609/sqft
Est. Mortgage$2,855/mo
Maintenance fees$498/mo
Tax Amount (2024)$3,865/yr
Days On Market60 days
Description
Fantastic stylish corner unit 2 bedroom 2 bath executive condo in desirable Carriage Crossing neighbourhood. One of the best locations in the complex - facing no neighbours and with sunny west facing view - only 4 years young! Beautiful open concept layout with bright modern kitchen, quartz countertops, new herringbone backsplash, under cabinet lighting, large island, stainless steel appliances, and storage galore--release your inner chef! Bright living room with engineered hardwood floors, upgraded lighting, and walk-out to huge gorgeous wrap around balcony. Balcony has 2 distinct seating areas and a lovely unobstructed panoramic view --imagine a cool drink here at the end of a long day! Large primary bedroom with 2 closets. Second bedroom is also spacious and has lots of natural light. Primary ensuite bathroom has spa-like glass shower with bench. Both bathrooms have granite countertops and upgraded faucets. This unit features convenient drive-in location for the parking spot and includes a spacious private storage locker directly in front of the underground parking space. Comes with in-suite laundry, and water softener. Enjoy the wonderful roof top patio with planter gardens, cozy seating areas, fire table, communal barbeque and breathtaking views--a fantastic place to socialize and relax! Amazing location: close to Rim Park, Grey Silo Golf course, BlackBerry, walking and bike trails, Brown's Social House, Conestoga Mall, and the St. Jacob's Farmer's market. Your condo lifestyle awaits!
Property Details
Interior
Features
Main Floor
Kitchen
5.01 x 2.03Living
5.01 x 3.63Prim Bdrm
5.41 x 3.77Double Closet
Br
3.95 x 3.89Exterior
Features
Parking
Garage spaces 1
Garage type Underground
Other parking spaces 0
Total parking spaces 1
Condo Details
Amenities
Rooftop Deck/Garden, Visitor Parking
Inclusions
Get up to 0.5% cashback when you buy your dream home with Wahi Cashback

A new way to buy a home that puts cash back in your pocket.
- Our in-house Realtors do more deals and bring that negotiating power into your corner
- We leverage technology to get you more insights, move faster and simplify the process
- Our digital business model means we pass the savings onto you, with up to 0.5% cashback on the purchase of your home
