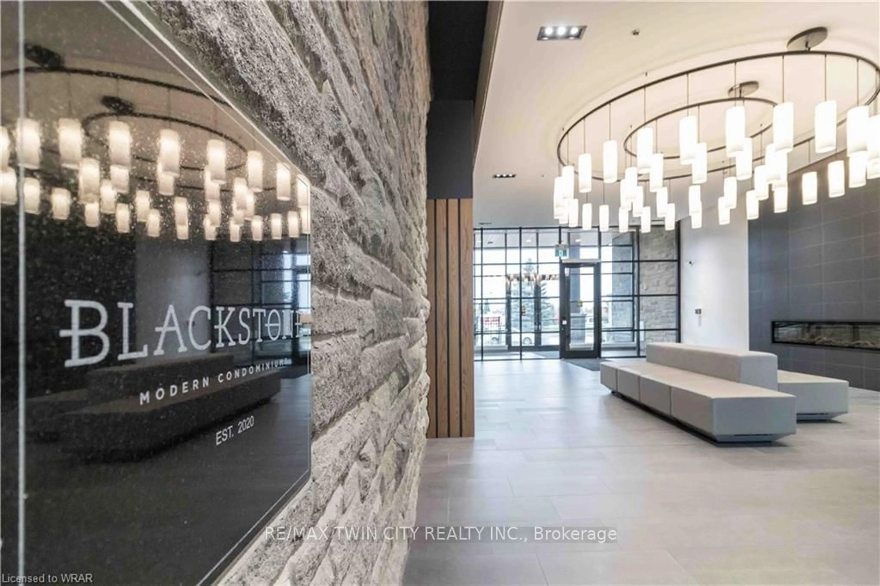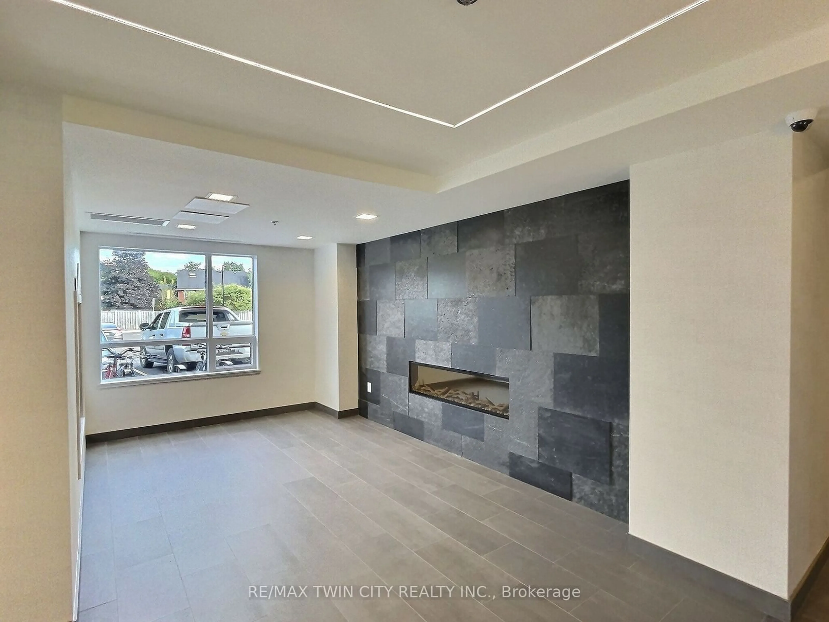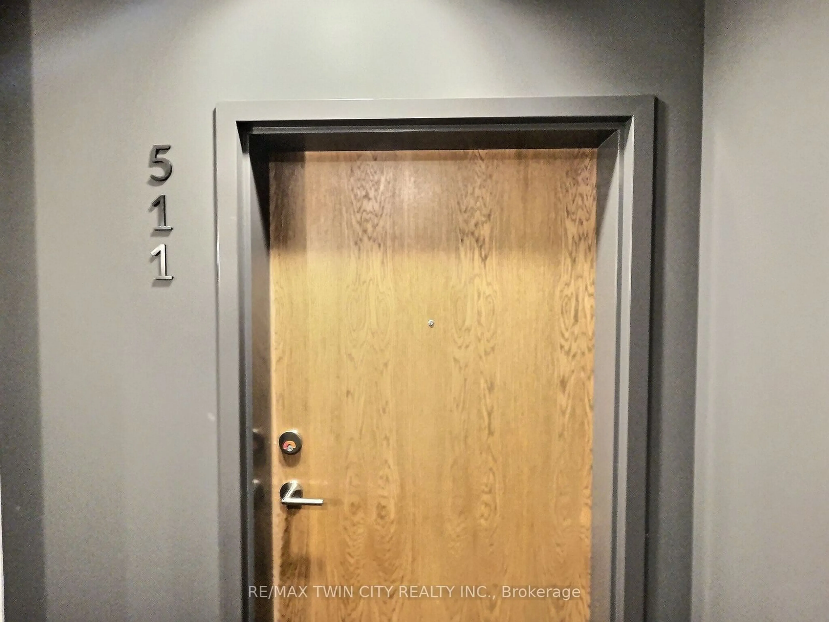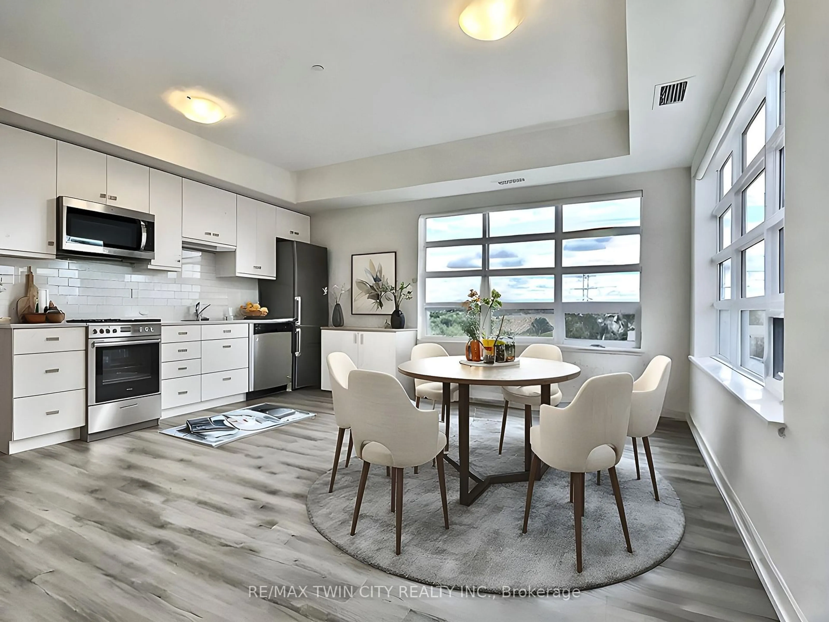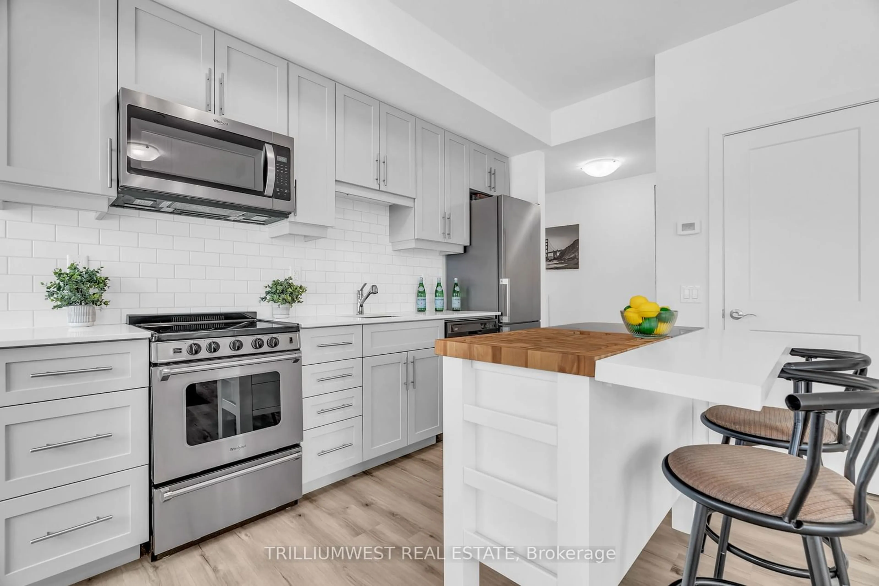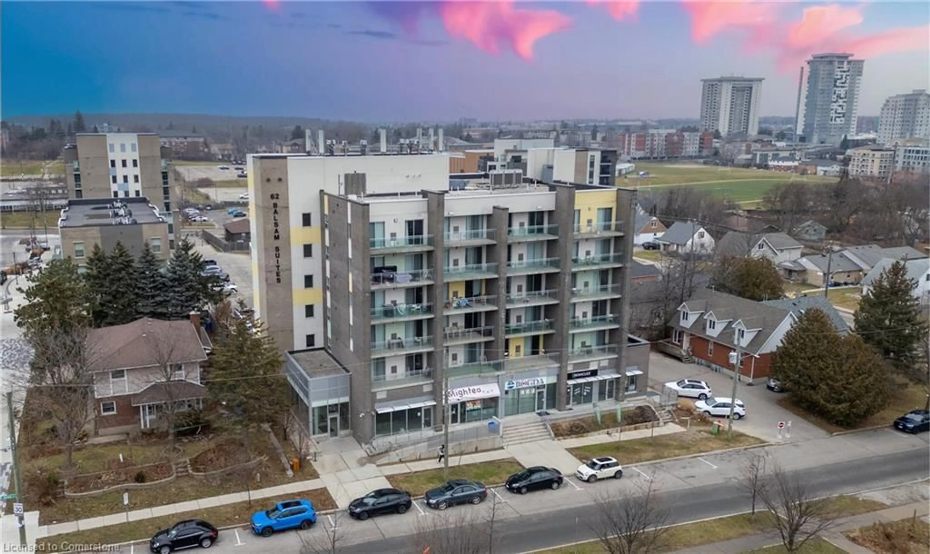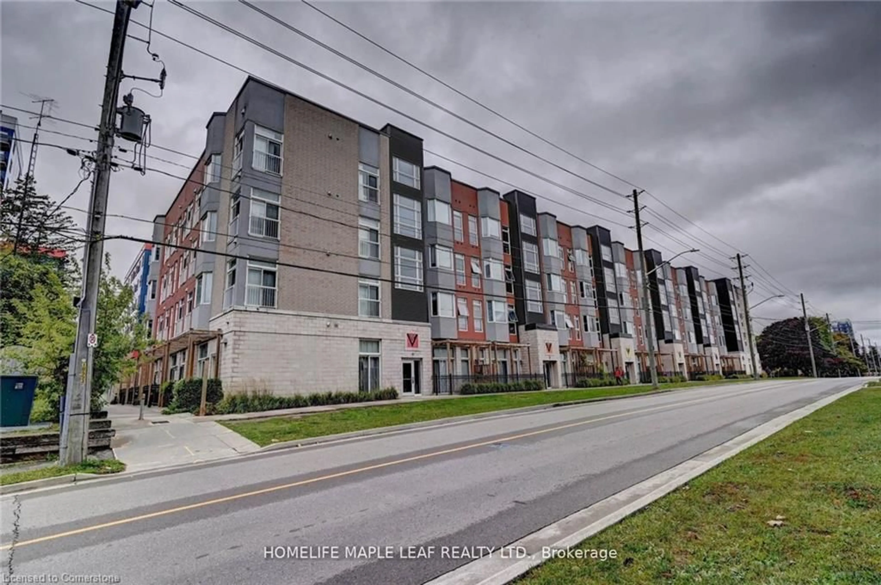243 Northfield Dr #511, Waterloo, Ontario N2K 0H2
Contact us about this property
Highlights
Estimated ValueThis is the price Wahi expects this property to sell for.
The calculation is powered by our Instant Home Value Estimate, which uses current market and property price trends to estimate your home’s value with a 90% accuracy rate.Not available
Price/Sqft$590/sqft
Est. Mortgage$2,147/mo
Maintenance fees$616/mo
Tax Amount (2024)$3,299/yr
Days On Market55 days
Description
Welcome to your dream condominium unit, where modern elegance meets comfort & convenience. This meticulously designed 2 Bed, 2 Bath residence offers the perfect blend of luxury & functionality, making it an ideal haven for those seeking a sophisticated urban lifestyle. As you step inside, you'll be greeted by an open & inviting living space. The living room is bathed in natural light, creating a warm and welcoming atmosphere that's perfect for both relaxation & entertainment. The adjacent kitchen boasts sleek, contemporary design and is equipped with top-of-the-line appliances, ample counter space, and storage cabinets, making it a chef's delight. The 2 spacious bedrooms provide a tranquil retreat after a long day. The master suite features an ensuite bath for your privacy & convenience. Both bathrooms showcase modern fixtures & tasteful finishes, offering a spa-like experience. One of the standout features of this condominium unit is the insuite laundry, which adds to the convenience of daily living. Say goodbye to trips to the laundromat; now you can take care of your laundry needs without leaving your home. Step outside to the generously sized balcony, where you can enjoy your morning coffee or unwind with a glass of wine in the evening. The spacious balcony provides a private outdoor oasis, perfect for soaking in the views or hosting gatherings with friends and family. Parking is a breeze with your very own reserved parking spot, ensuring that you always have a secure and convenient place to store your vehicle. This condominium unit is not just a place to live; it's a lifestyle upgrade. Situated in close proximity to Conestoga Mall, the LRT (Light Rail Transit), lots of restaurants, Grey Silo Golf Club, Rim Park & major highways, you'll find yourself effortlessly connected to the vibrant heart of Waterloo and beyond. This place offers the perfect balance of comfort & luxury.
Property Details
Interior
Features
Main Floor
Laundry
1.00 x 1.00Br
3.25 x 3.15Kitchen
4.65 x 2.74Living
3.28 x 3.58Exterior
Features
Parking
Garage spaces -
Garage type -
Total parking spaces 1
Condo Details
Amenities
Bbqs Allowed, Bus Ctr (Wifi Bldg), Concierge, Exercise Room, Party/Meeting Room, Rooftop Deck/Garden
Inclusions
Property History
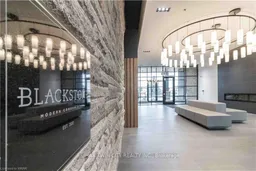 18
18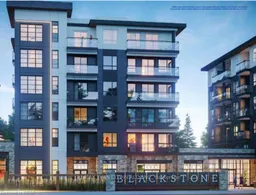
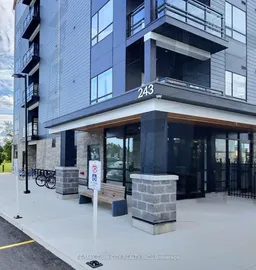
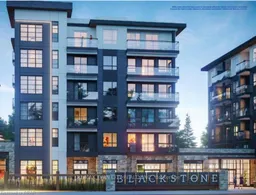
Get up to 0.5% cashback when you buy your dream home with Wahi Cashback

A new way to buy a home that puts cash back in your pocket.
- Our in-house Realtors do more deals and bring that negotiating power into your corner
- We leverage technology to get you more insights, move faster and simplify the process
- Our digital business model means we pass the savings onto you, with up to 0.5% cashback on the purchase of your home
