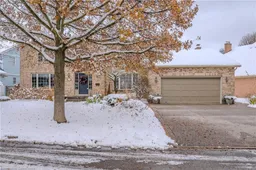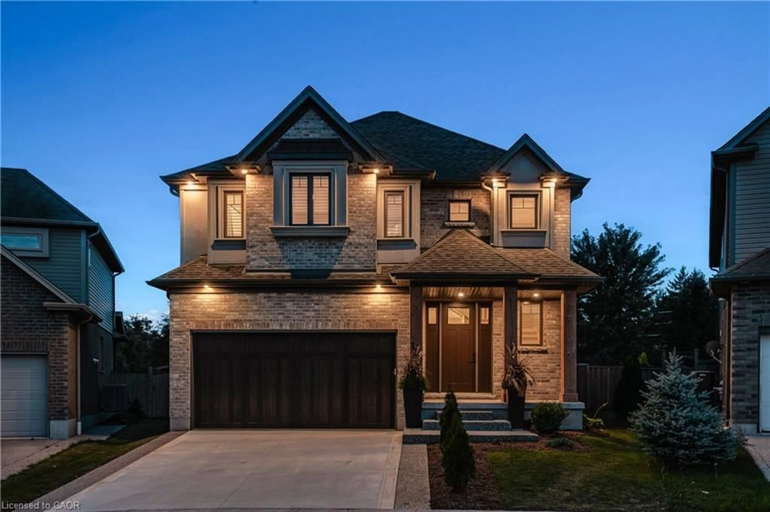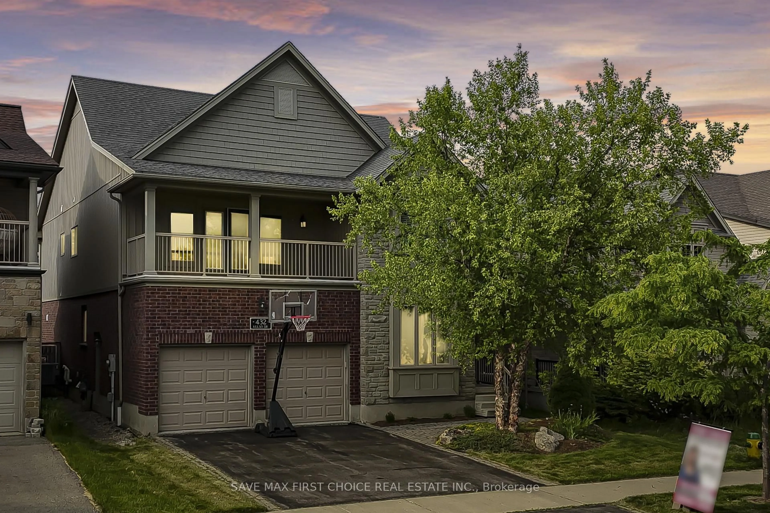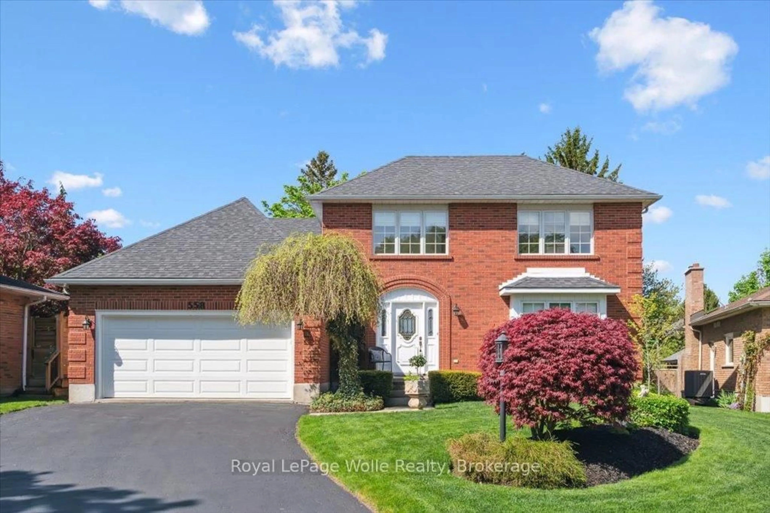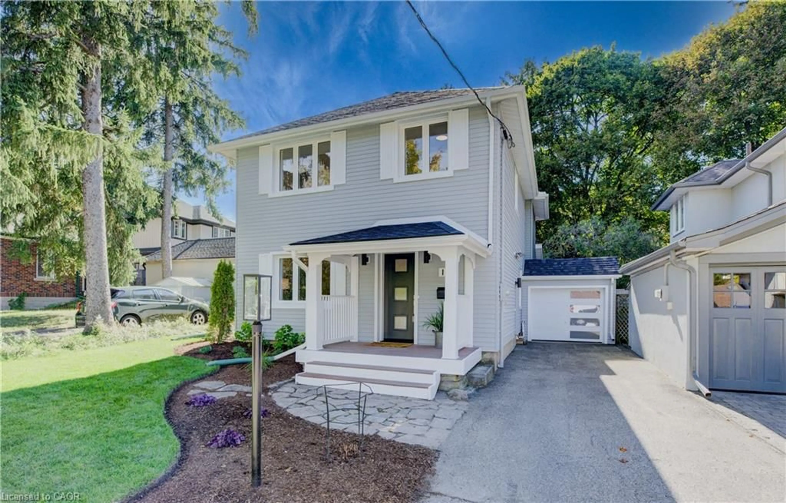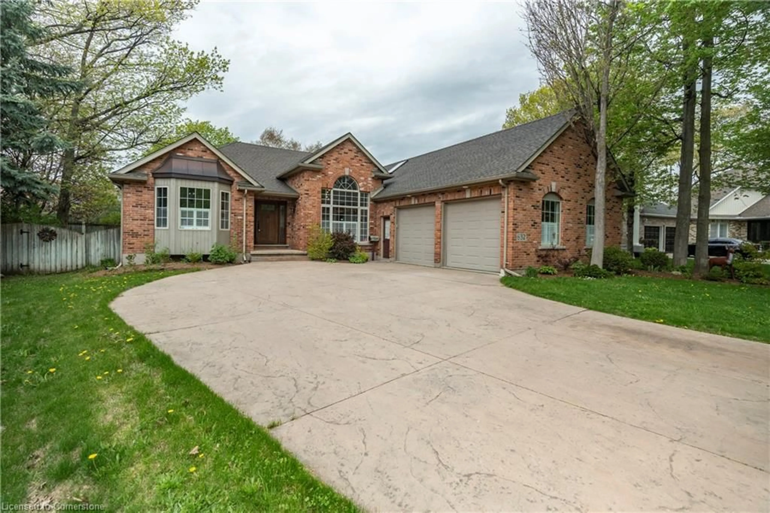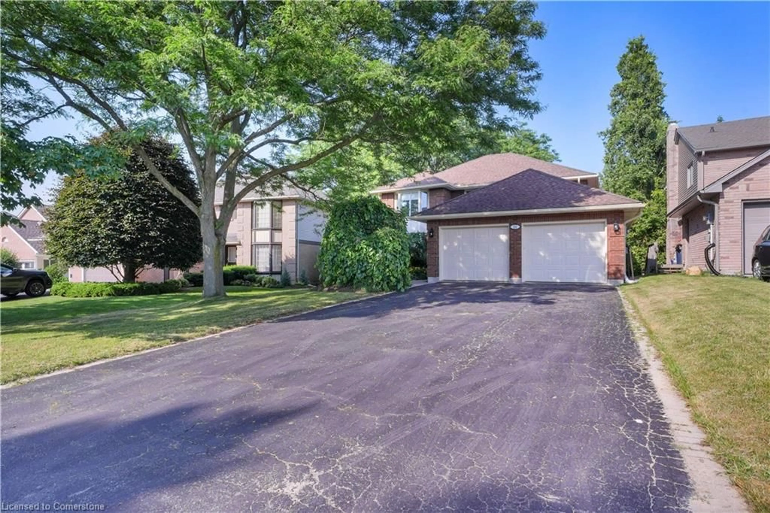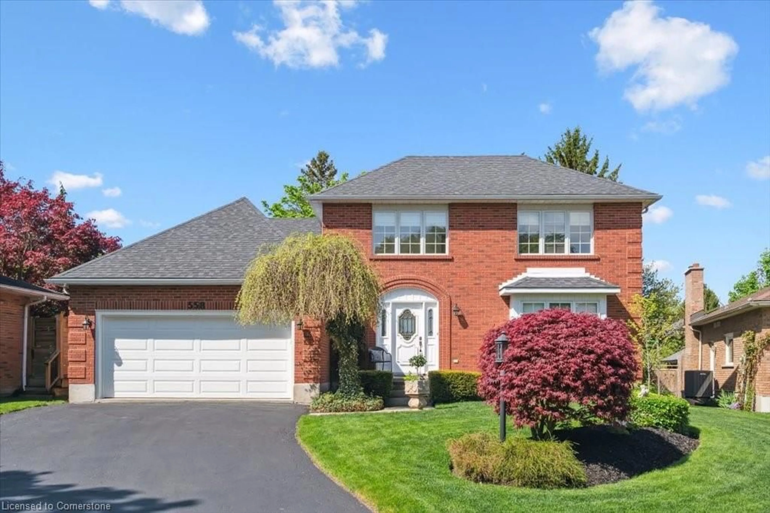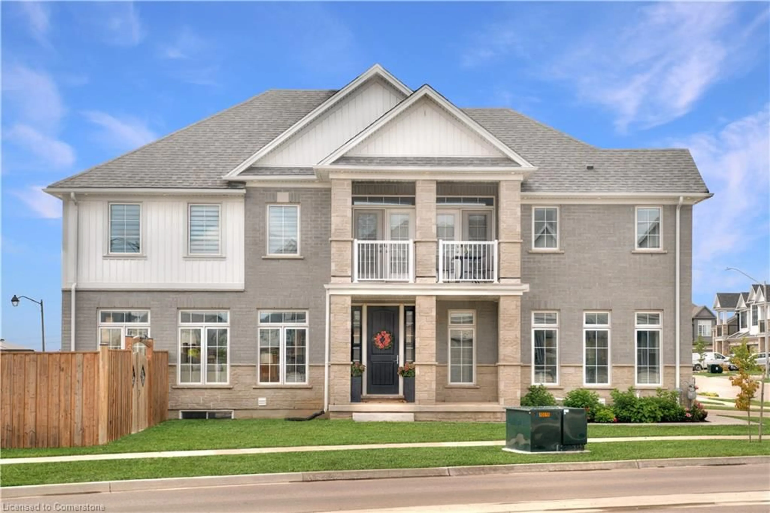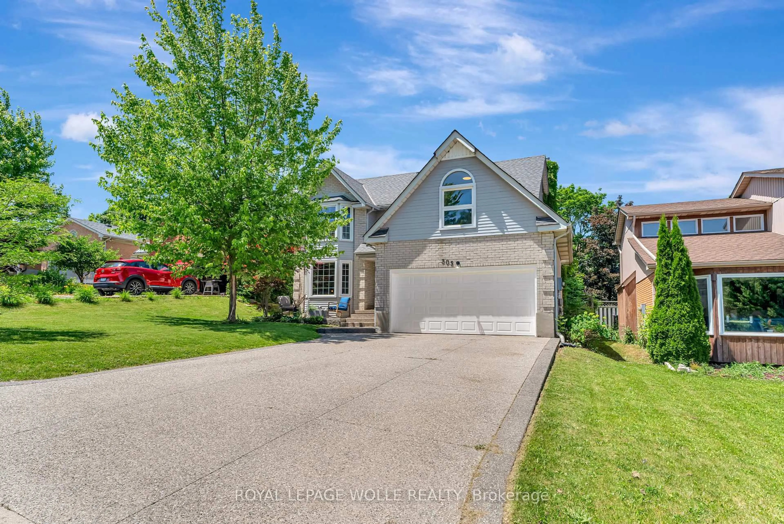COLONIAL ACRES NORTH! Immaculate 4 bedroom, 3 bathroom 2800+ square foot Georgian residence with beautiful curb appeal on quiet cul-de-sac in highly sought-after Waterloo neighbourhood! Great space for entertaining family & friends! Large, welcoming foyer with French doors to living room with gas fireplace. Bright, formal dining room with wainscotting. Open concept kitchen with abundance of cupboards, granite counters & new stainless appliances. Dinette with sliders to covered porch, plus deck, providing respite from hot summer days & perfect for winter barbeques. Family room features hardwood flooring, cozy wood fireplace & wet bar. Main floor office with hardwood, plus powder room, laundry & mud room. Features include Crown moulding in living, dining & family rooms plus custom Silhouette shades & Levolor blinds throughout the main floor. Primary bedroom with crown moulding, walk-in closet & luxury ensuite bath with whirlpool tub & California shutters. Three large additional bedrooms complete the second floor, along with a 4-piece bathroom. Custom wood blinds throughout the second floor. Access from garage to unfinished basement including roughed in rec room, future games/hobby room, workshop & rough-in bath. Private park-like treed & landscaped back yard with extensive perennial gardens. This is the perfect street to raise your family! The court creates an excellent sense of community and offers a safe playground for children. Conveniently located within close proximity to Conestoga Mall, ION station, parks & trails, Grey Silo golf course & restaurants.
Inclusions: Central Vac, Dishwasher, Dryer, Garage Door Opener, Gas Stove, Hot Water Tank Owned, Microwave, Range Hood, Refrigerator, Smoke Detector, Washer, Window Coverings

