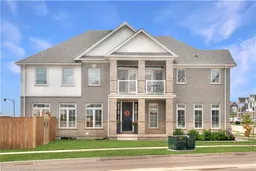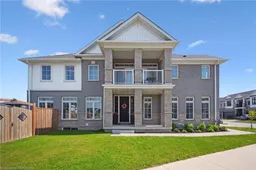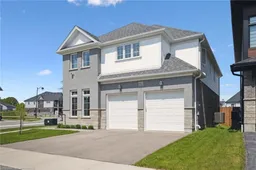This spacious 5-bedroom, 4.5-bathroom family home sits on a corner lot in Vista Hills, offering just over 4,000 square feet of finished space, including a fully finished basement. With a double-car garage, wired EV charger, and a private backyard with an inground saltwater pool, it’s the kind of home that feels easy to love. #7: VISTA HILLS LOCATION: You’re just minutes from top-rated schools, scenic walking trails, Costco, and the Boardwalk shopping district. #6: BRIGHT MAIN FLOOR LAYOUT: Enjoy 9-ft ceilings, pot lights, zebra sheers, and built-in Klipsch surround sound speakers, with floor-to-ceiling windows. The carpet-free main floor layout features herringbone-engineered hardwood, a spacious foyer with storage, a stylish powder room, and a bright main-floor office. The living room features a built-in entertainment unit and offers a view of the pool. #5: MODERN KITCHEN & DINING: The eat-in kitchen seamlessly blends style and function, featuring stainless steel appliances, including a wall oven and microwave, quartz countertops, a glass tile backsplash, and an oversized island with breakfast bar. #4: BACKYARD RESORT: The heated 16'x32’ saltwater pool is energy-efficient and easy to maintain. Surrounding it, you’ll find a stamped concrete patio and deck. #3: BEDROOMS & BATHROOMS: Upstairs, you’ll find four spacious bedrooms — including two primary suites. One offers a dual walk-in closet and a luxurious 5-piece en-suite. The 2nd includes a walk-in closet and a 3-piece ensuite. The remaining 2 bedrooms share a 4-piece bath.#2: SECOND FLOOR BONUSES: Enjoy a second-floor sitting room that leads to a large covered balcony. You’ll also love the convenience of an upstairs laundry room with built-in storage. #1: FINISHED BASEMENT: The fully finished, carpet-free basement adds even more flexibility, featuring oversized windows, pot lights, a large rec room, a stylish 3-piece bath with a walk-in shower, a generous guest bedroom with freestanding closets, and ample storage.
Inclusions: Built-in Microwave,Carbon Monoxide Detector,Dishwasher,Dryer,Garage Door Opener,Microwave,Pool Equipment,Range Hood,Refrigerator,Smoke Detector,Stove,Washer,Window Coverings,Custom Blinds Throughout, Ring Door Bell And Security Camera
 50
50




