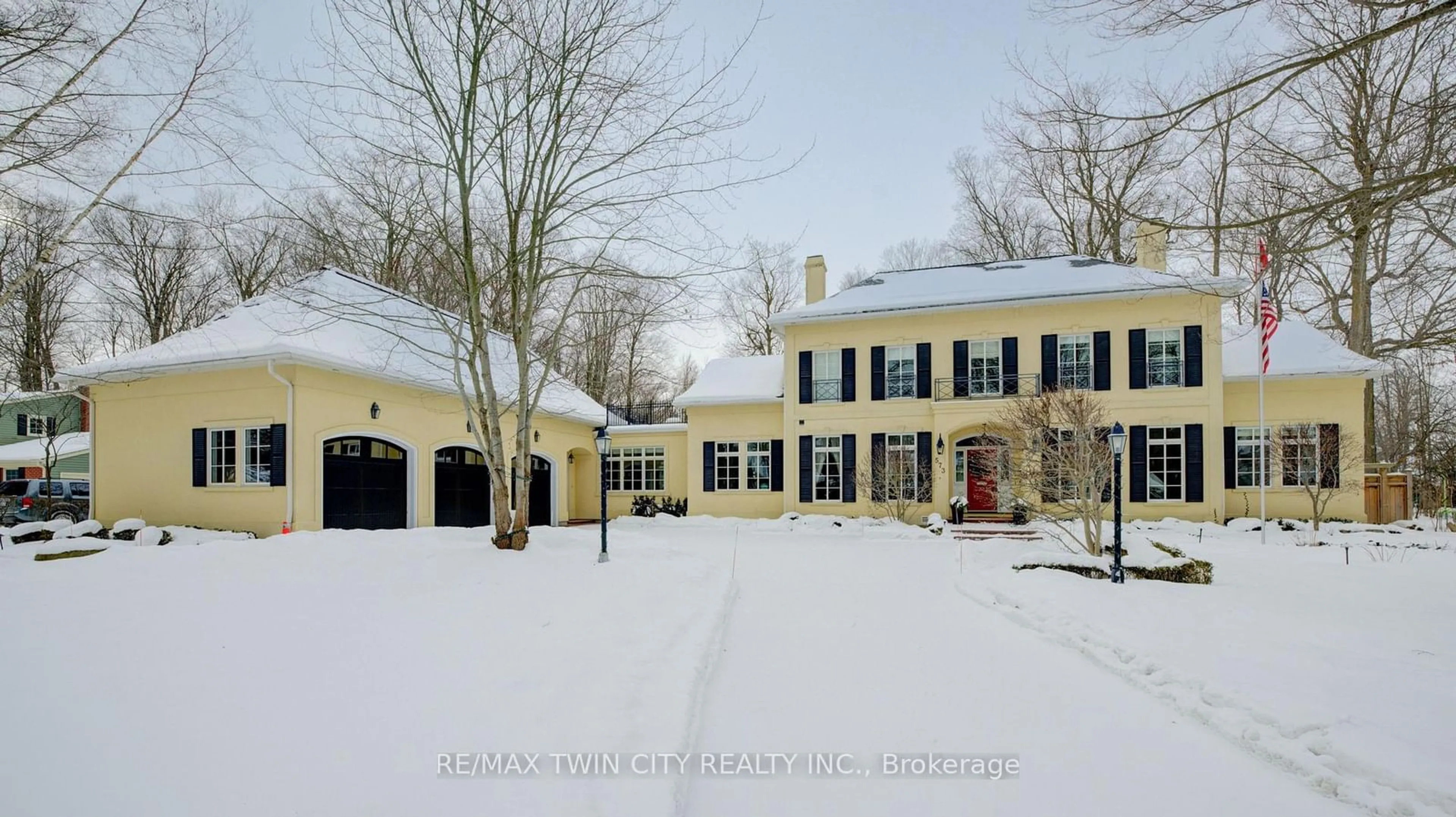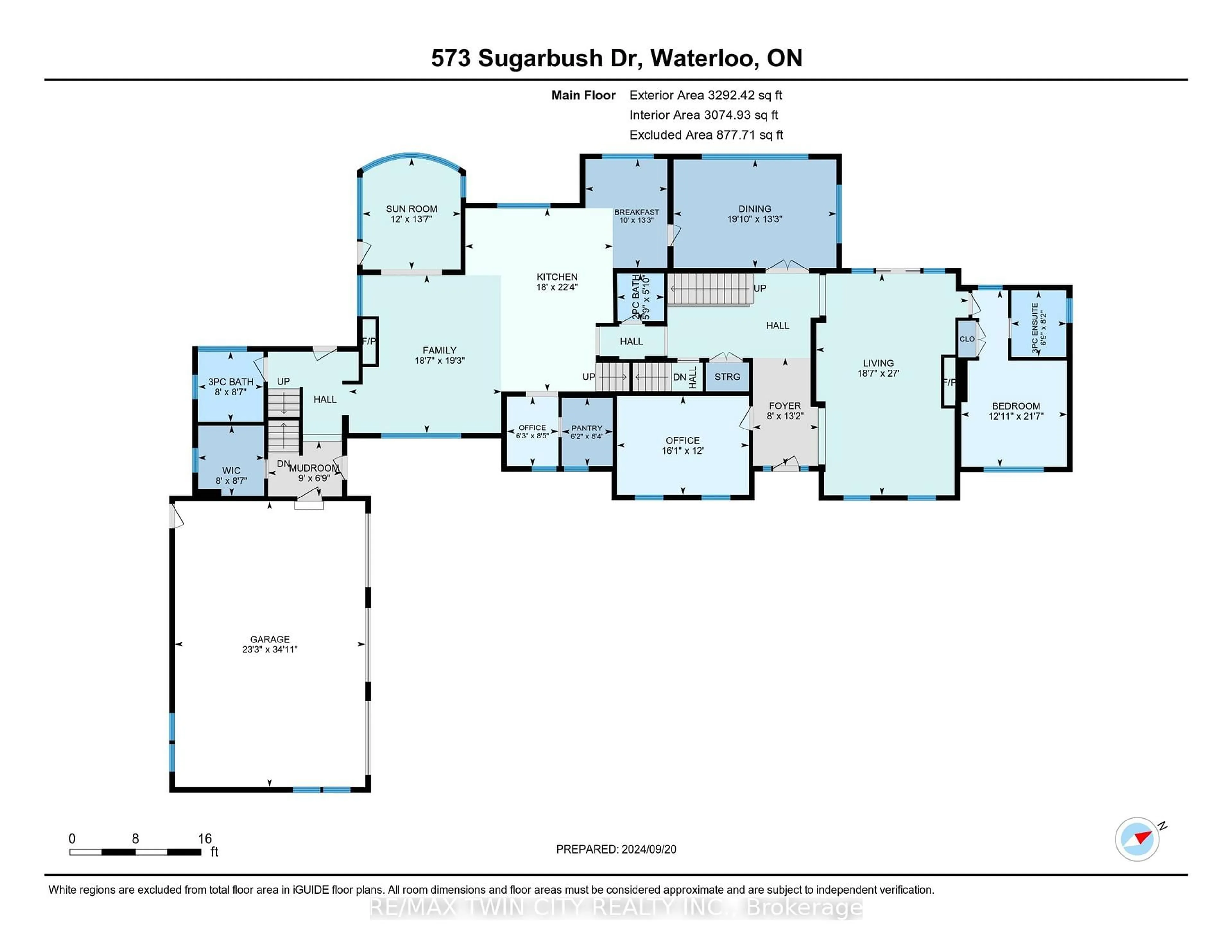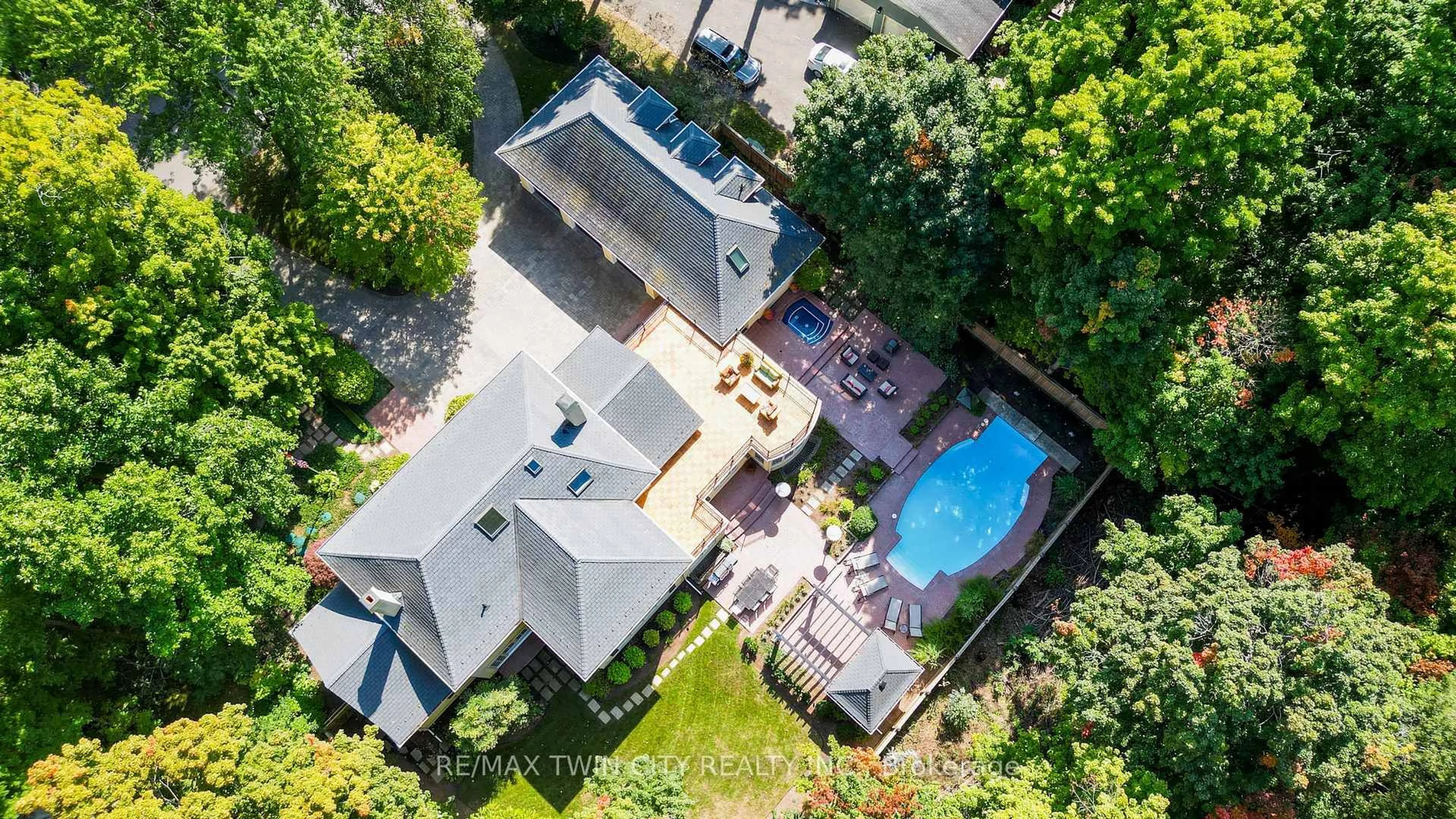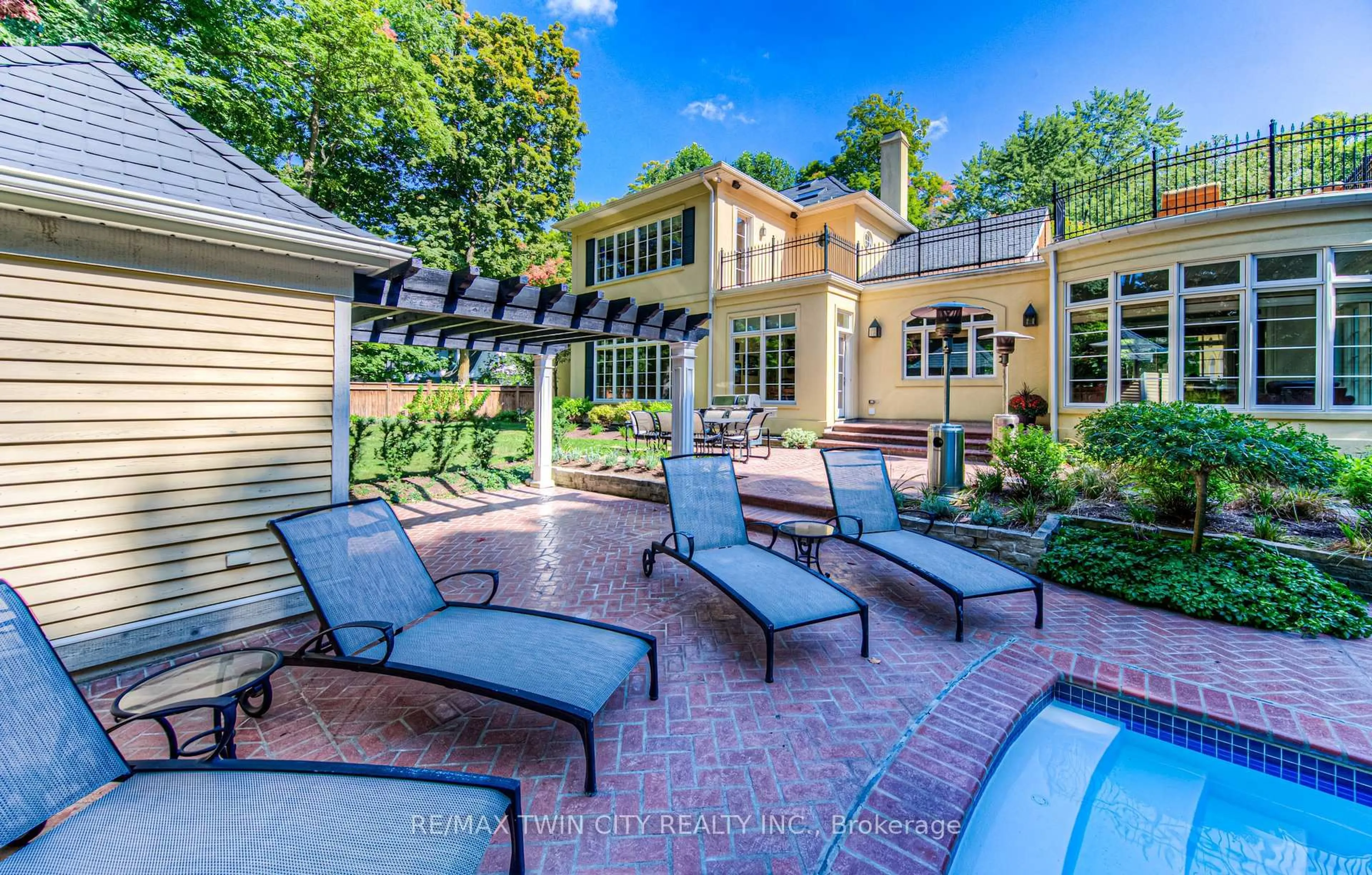573 SUGARBUSH Dr, Waterloo, Ontario N2K 1Z9
Contact us about this property
Highlights
Estimated ValueThis is the price Wahi expects this property to sell for.
The calculation is powered by our Instant Home Value Estimate, which uses current market and property price trends to estimate your home’s value with a 90% accuracy rate.Not available
Price/Sqft-
Est. Mortgage$19,326/mo
Tax Amount (2024)$24,139/yr
Days On Market57 days
Total Days On MarketWahi shows you the total number of days a property has been on market, including days it's been off market then re-listed, as long as it's within 30 days of being off market.205 days
Description
Very rarely does a home like this come on the market!! Located on the most sought-after street in prestigious Colonial Acres. Has to be seen to appreciate as photos cannot do this home justice. Designed by Phyllis Armitage & Associates and inspired by French Colonial Style. Boasting approx. 10,000 square feet of pure elegance, opulence, and quality craftsmanship. Nearly half an acre of old towering trees and mature landscaping surround the whole property. You and your guests enter by the sweeping circular driveway and into the expansive foyer. Then the pure sophistication of the floor plan and architectural design begins! The timeless materials and floorplan include 14-inch baseboards, barreled ceilings, paneled walls, sweeping staircases, 11-foot ceilings, floor-to-ceiling windows, 3 staircases up and 2 down, and more than 35 rooms seamlessly flow throughout. Amenities for the executive, family, chef, and entertainer include a wine cellar, golf simulator, HUGE separate studio/gym, solid wood paneled executive study, inground pool and spa, grand dining room open to the sunken great room, guest suite, and separate nanny suite. The expansive private rooftop deck from the primary suite offers a tranquil place to unwind with views of the rear yard lawns, pool, and expansive trees or take in the beautiful streetscape. Enjoy the ever-changing seasons from the glorious glass sunroom. Complete indoor and outdoor integrated sound, lights, HVAC, and security at your fingertips from anywhere.
Property Details
Interior
Features
Exterior
Features
Parking
Garage spaces 3
Garage type Attached
Other parking spaces 6
Total parking spaces 9
Property History
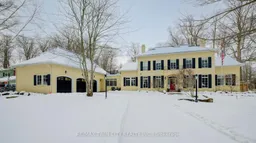 36
36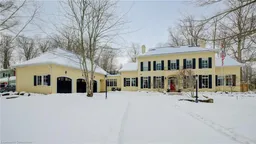
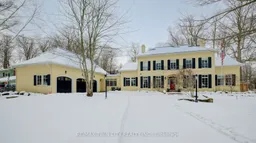
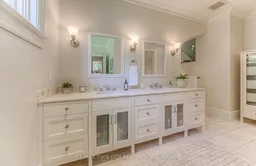
Get up to 0.5% cashback when you buy your dream home with Wahi Cashback

A new way to buy a home that puts cash back in your pocket.
- Our in-house Realtors do more deals and bring that negotiating power into your corner
- We leverage technology to get you more insights, move faster and simplify the process
- Our digital business model means we pass the savings onto you, with up to 0.5% cashback on the purchase of your home
