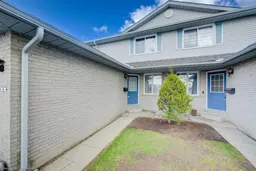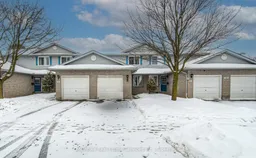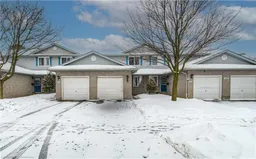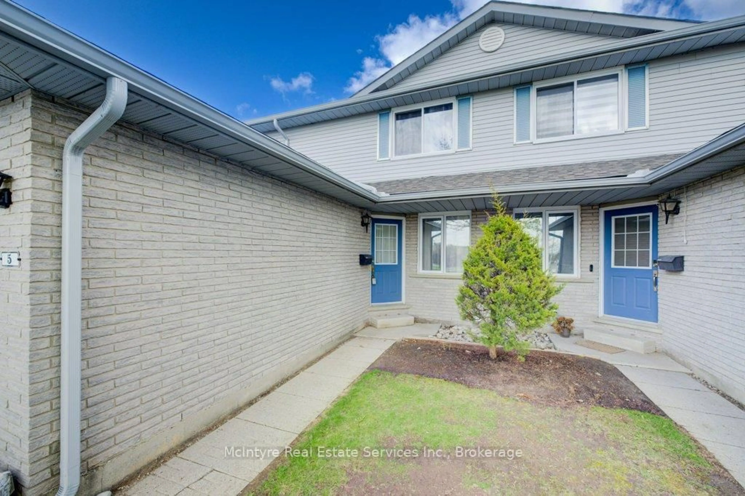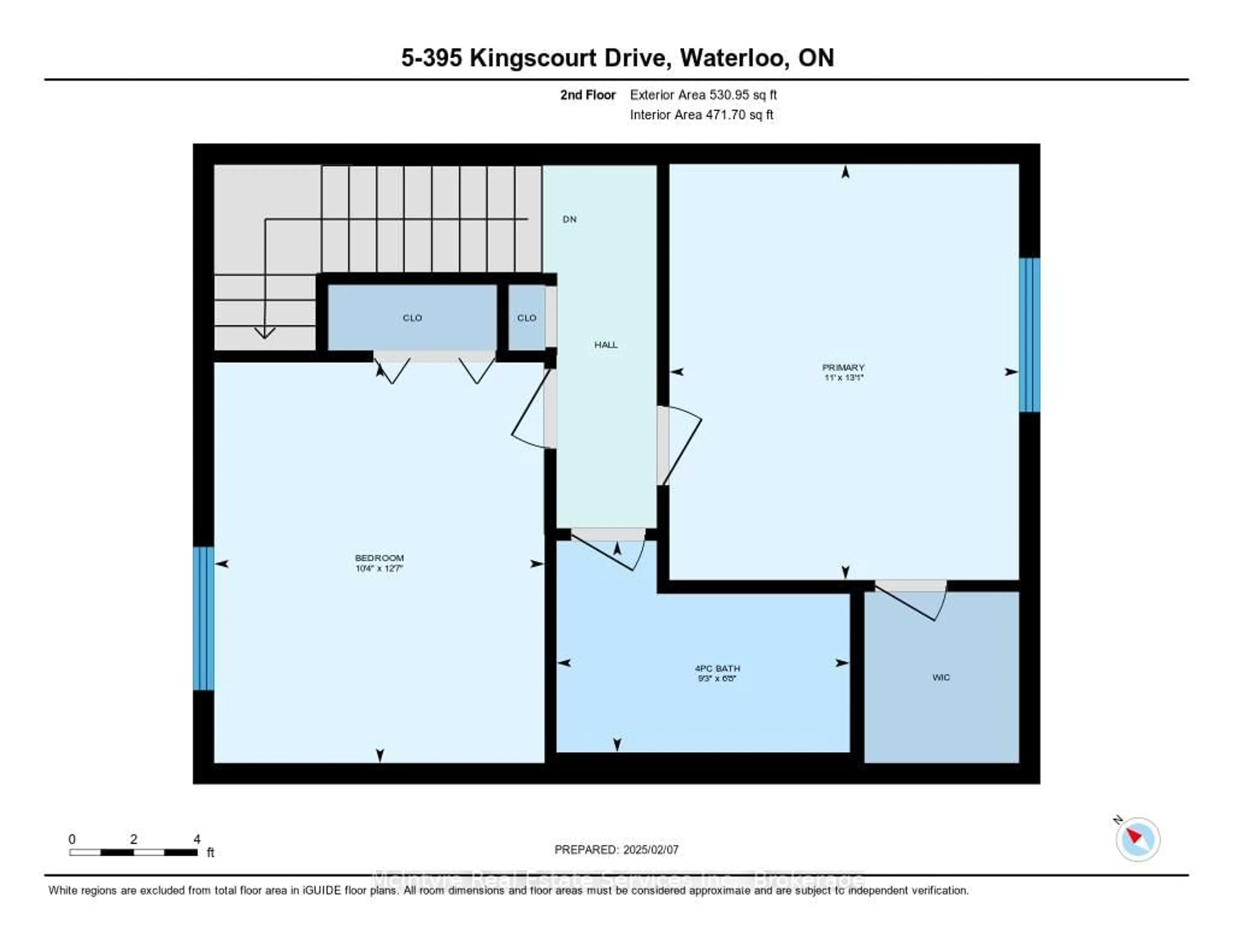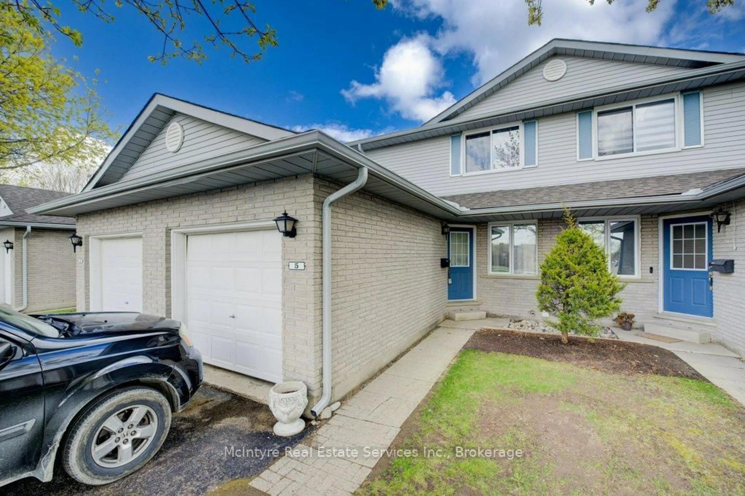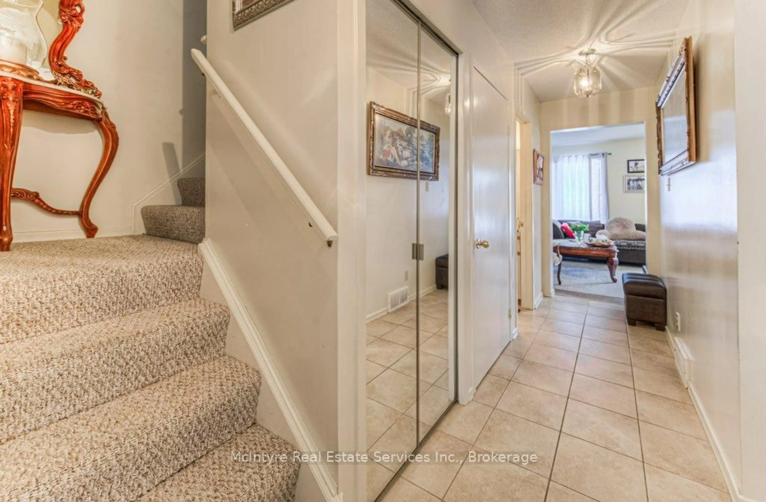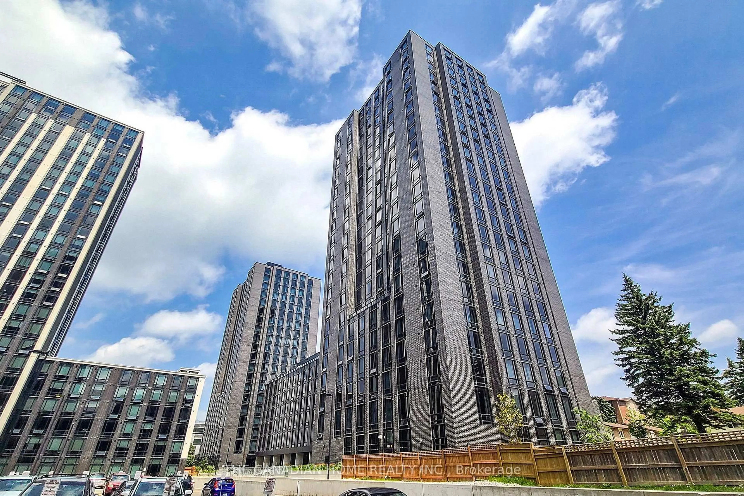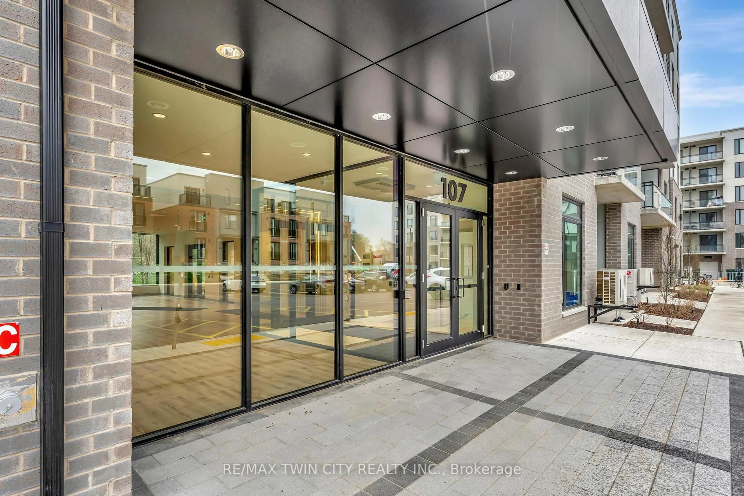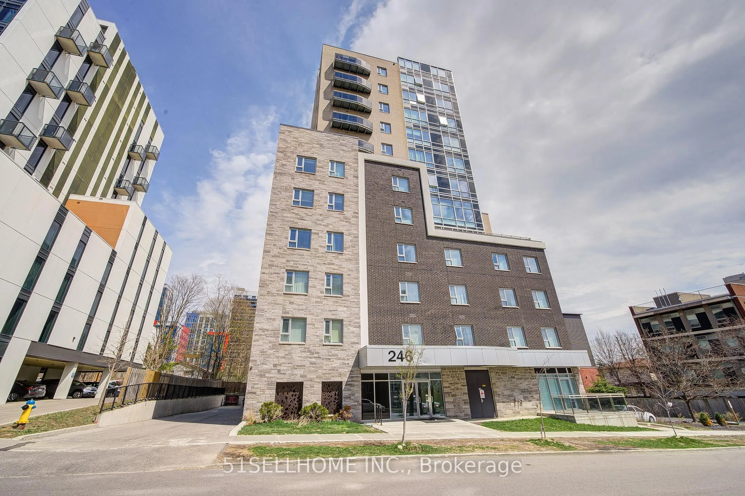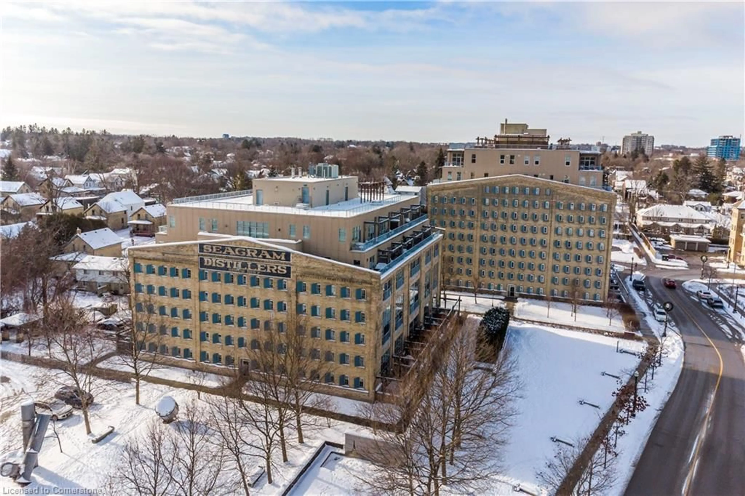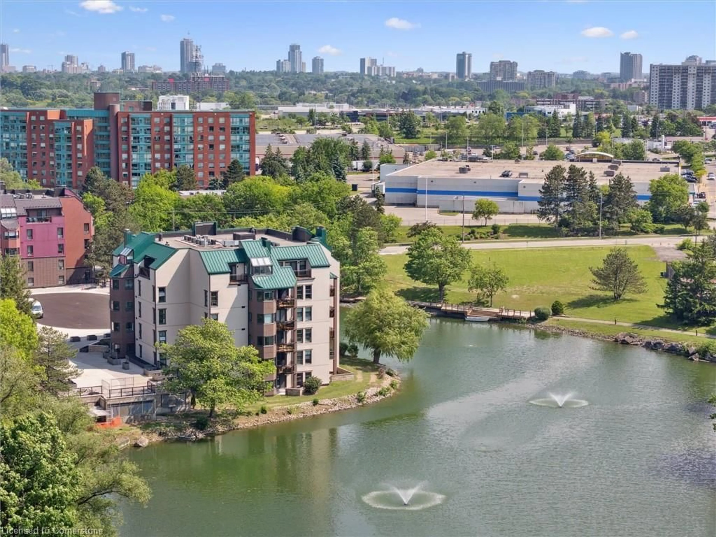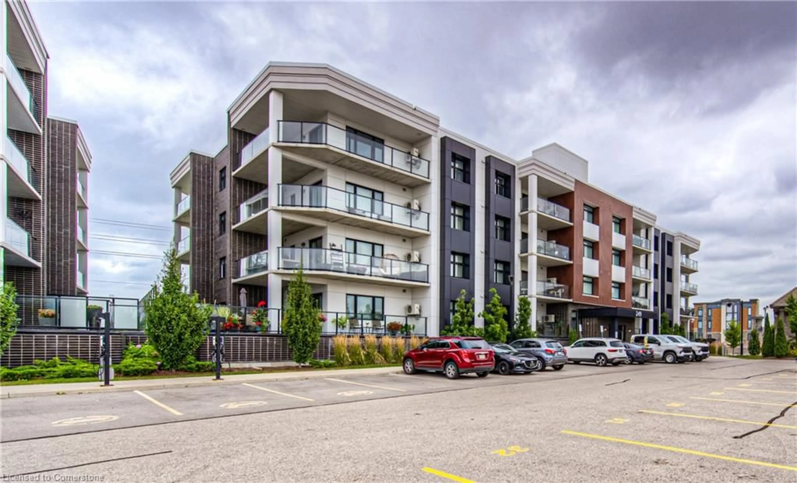395 Kingscourt Dr #5, Waterloo, Ontario N2K 3R4
Contact us about this property
Highlights
Estimated valueThis is the price Wahi expects this property to sell for.
The calculation is powered by our Instant Home Value Estimate, which uses current market and property price trends to estimate your home’s value with a 90% accuracy rate.Not available
Price/Sqft$504/sqft
Monthly cost
Open Calculator

Curious about what homes are selling for in this area?
Get a report on comparable homes with helpful insights and trends.
+6
Properties sold*
$430K
Median sold price*
*Based on last 30 days
Description
Charming Condo Townhouse in Desirable Waterloo! Welcome to this beautifully maintained 2-bedroom, 1.5-bathroom two-storey condo townhouse, perfectly situated in a sought-after Waterloo community. Whether you're a first-time buyer, savvy investor, or looking to downsize, this home offers the ideal blend of comfort, space, and value. Step inside to a spacious foyer leading to a bright and airy living room with updated high-grade flooring. The eat-in kitchen is perfect for casual dining, and the convenient main-floor powder room adds everyday ease. Enjoy direct access from the single attached garage, a must-have feature in any season. Upstairs, you'll find two generous bedrooms, including a primary suite with a walk-in closet, and a well-appointed 4-piece bathroom. The unfinished basement provides a blank canvas for your personal touch, whether a home office, gym, or additional living space. Major updates include: new water softener (2024), fenced backyard (2024) - private and perfect for entertaining, roof (2018), and furnace (2019). This home is move-in ready and offers excellent value in a growing area close to schools, parks, shopping, and transit. Don't miss your opportunity.
Property Details
Interior
Features
Main Floor
Bathroom
1.75 x 1.382 Pc Bath
Dining
2.59 x 2.4Kitchen
2.59 x 2.41Living
5.7 x 3.39Exterior
Parking
Garage spaces 1
Garage type Attached
Other parking spaces 1
Total parking spaces 2
Condo Details
Inclusions
Property History
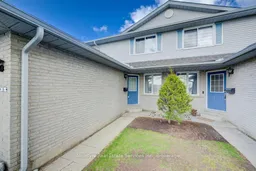 28
28