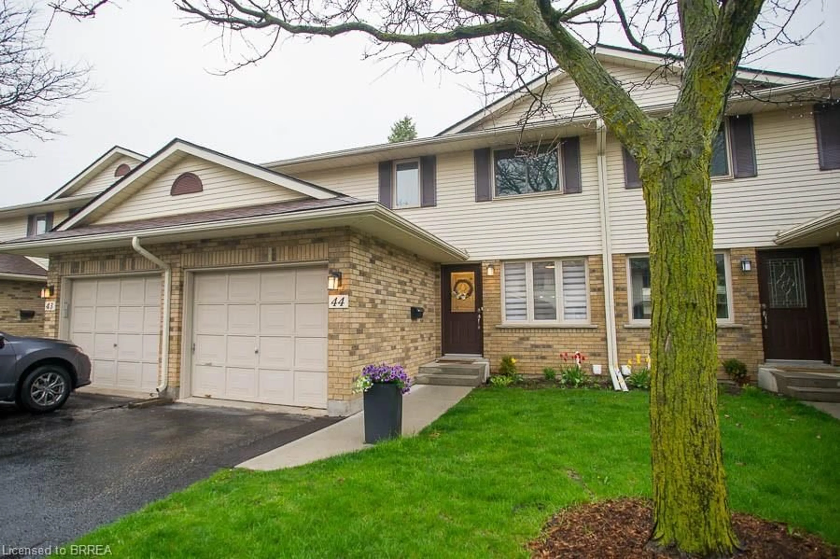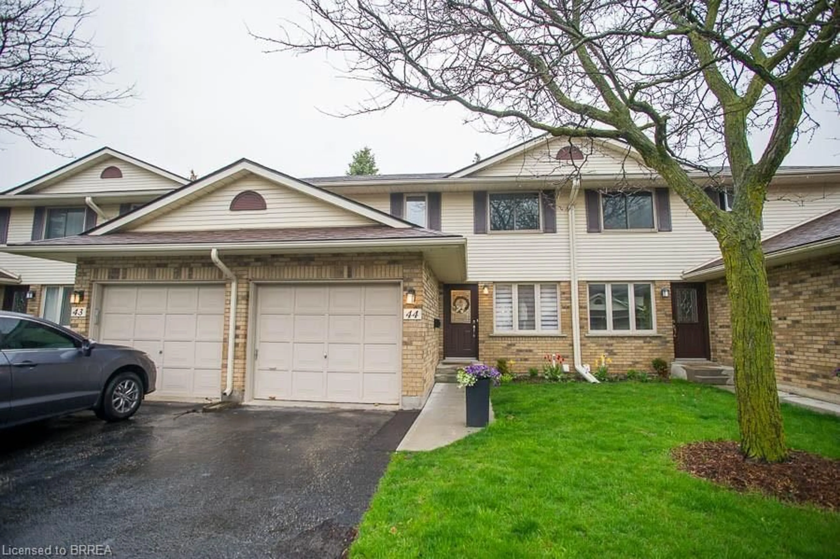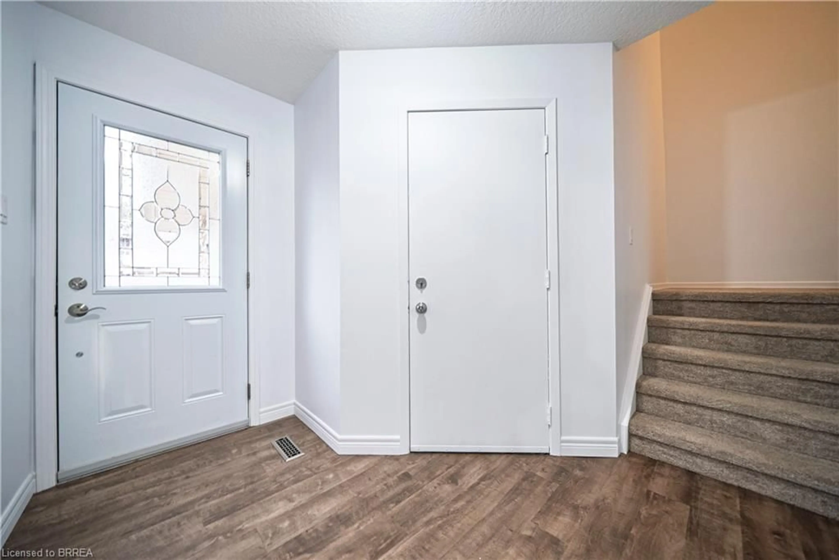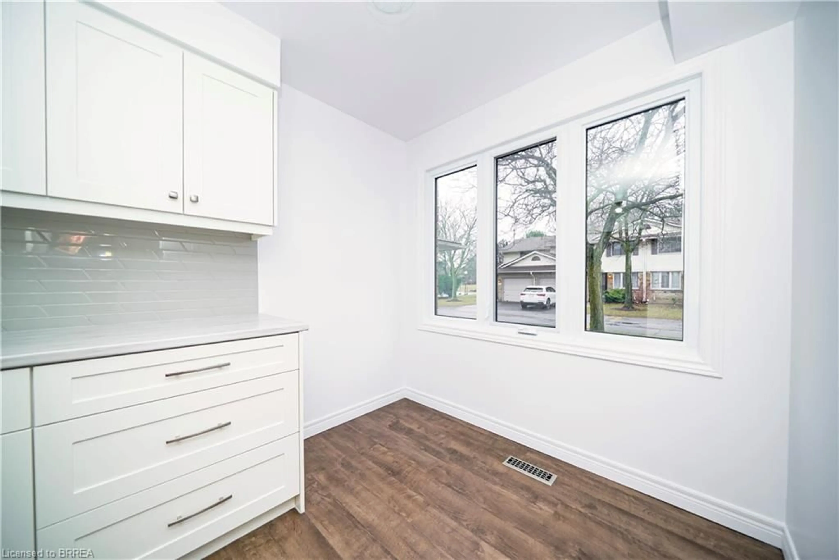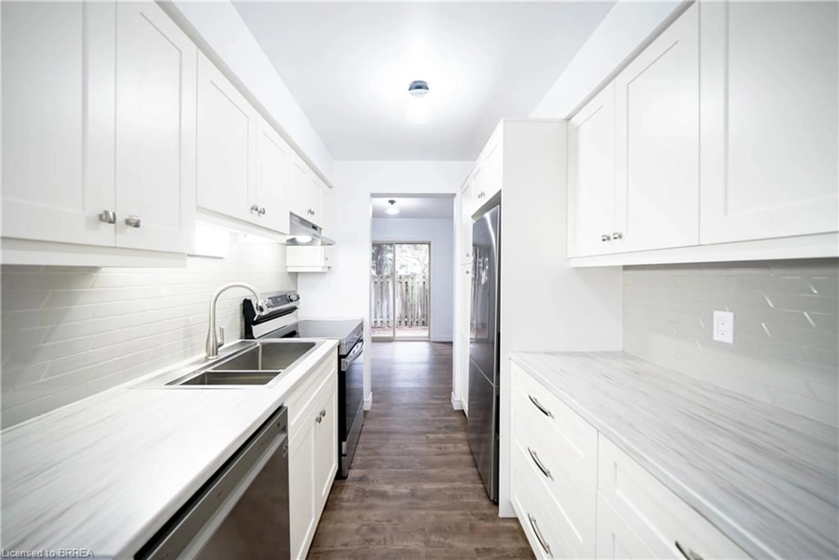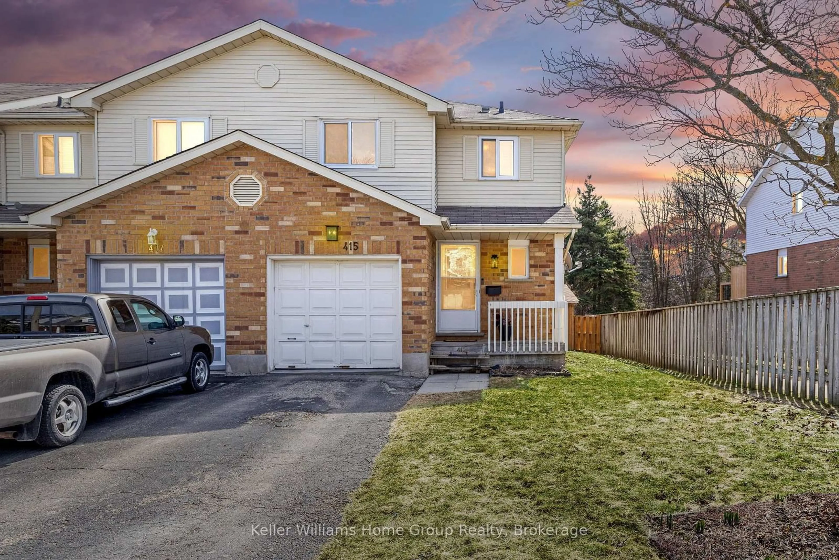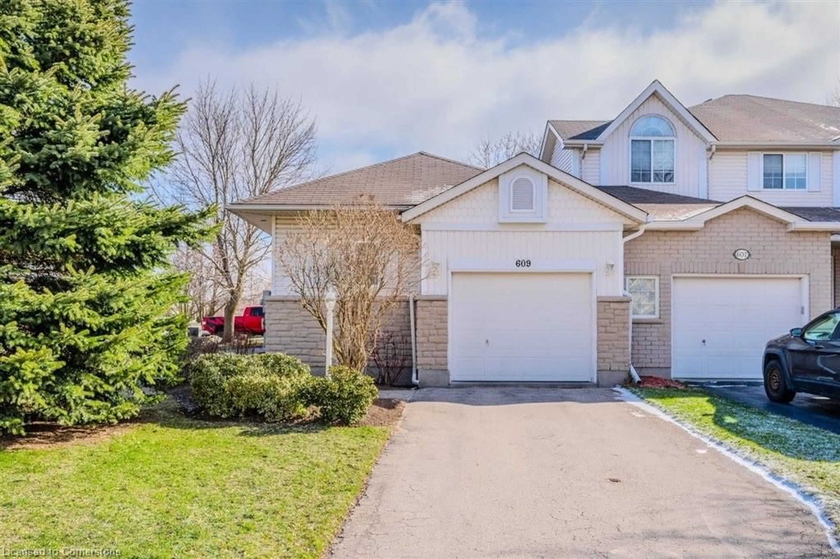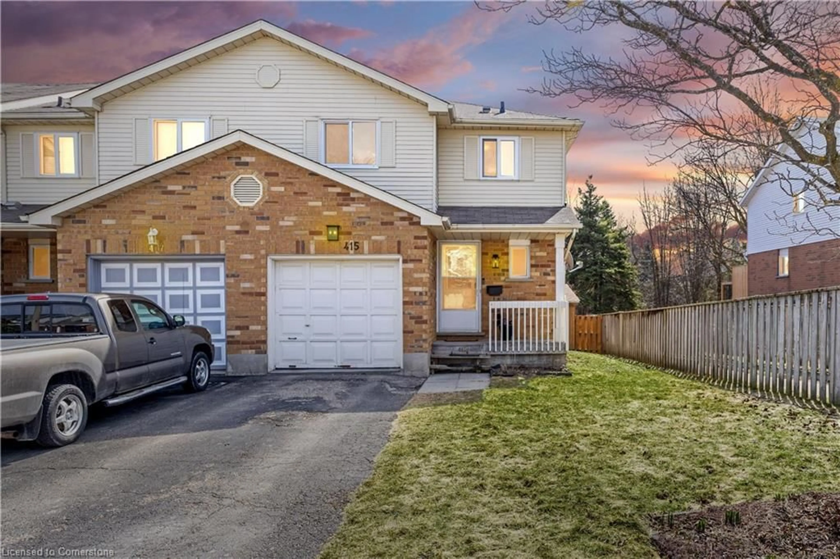375 Kingscourt Dr #44, Waterloo, Ontario N2K 3N7
Contact us about this property
Highlights
Estimated ValueThis is the price Wahi expects this property to sell for.
The calculation is powered by our Instant Home Value Estimate, which uses current market and property price trends to estimate your home’s value with a 90% accuracy rate.Not available
Price/Sqft$409/sqft
Est. Mortgage$2,663/mo
Tax Amount (2024)$3,105/yr
Maintenance fees$504/mo
Days On Market15 days
Total Days On MarketWahi shows you the total number of days a property has been on market, including days it's been off market then re-listed, as long as it's within 30 days of being off market.24 days
Description
Your kingdom at Kingscourt! Step into this charming townhouse with over 1500 square feet of living space, where every step feels like a royal procession! With 3 bedrooms and 2 bathrooms fit for a King (or Queen), and an attached garage suitable for your noble steed (or trusty carriage). This abode promises regal living with affordability in mind! In the kitchen, updated in 2021 with high end stainless steel appliances, you'll feel like a culinary monarch ruling over your kingdom of flavours. The partially finished basement, transformed into a bedroom/family room in 2022, is perfect for housing visiting knights or hosting jousting tournaments (foam swords recommended for safety!). And fear not, brave souls, for the roof was replaced in 2020 to withstand even the fiercest dragon's breath! With updated windows & doors in 2017, you'll feel secure as a castle's drawbridge. Dine like royalty in the eat-in kitchen or dining room, where even the simplest meals feel like a feast fit for a king. And when you're ready to entertain, step out onto the private terrace and regale your guests with tales of daring deeds and noble adventures. Conveniently located near Conestoga Mall's transportation hub, this townhouse offers easy access to all the kingdom's treasures, from schools and parks to movie theatres and markets. So don your crown (or tiara) and make this charming abode your castle! Upgraded and updated! With over $25,000 in renovations since 2021, this home delivers outstanding value and move-in-ready appeal.
Upcoming Open House
Property Details
Interior
Features
Main Floor
Living Room
4.09 x 3.66carpet free / vinyl flooring
Eat-in Kitchen
4.93 x 2.26Tile Floors
Dining Room
3.10 x 2.87carpet free / sliding doors / vinyl flooring
Bathroom
2-Piece
Exterior
Features
Parking
Garage spaces 1
Garage type -
Other parking spaces 1
Total parking spaces 2
Property History
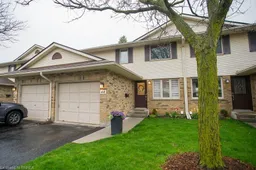 32
32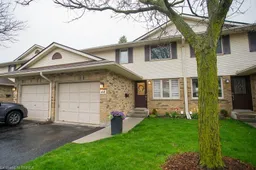
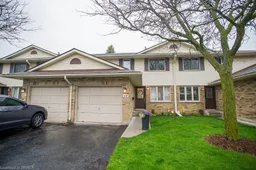
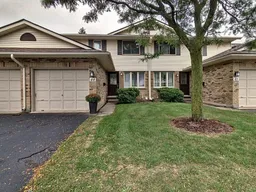
Get up to 1% cashback when you buy your dream home with Wahi Cashback

A new way to buy a home that puts cash back in your pocket.
- Our in-house Realtors do more deals and bring that negotiating power into your corner
- We leverage technology to get you more insights, move faster and simplify the process
- Our digital business model means we pass the savings onto you, with up to 1% cashback on the purchase of your home
