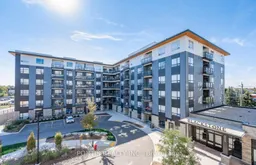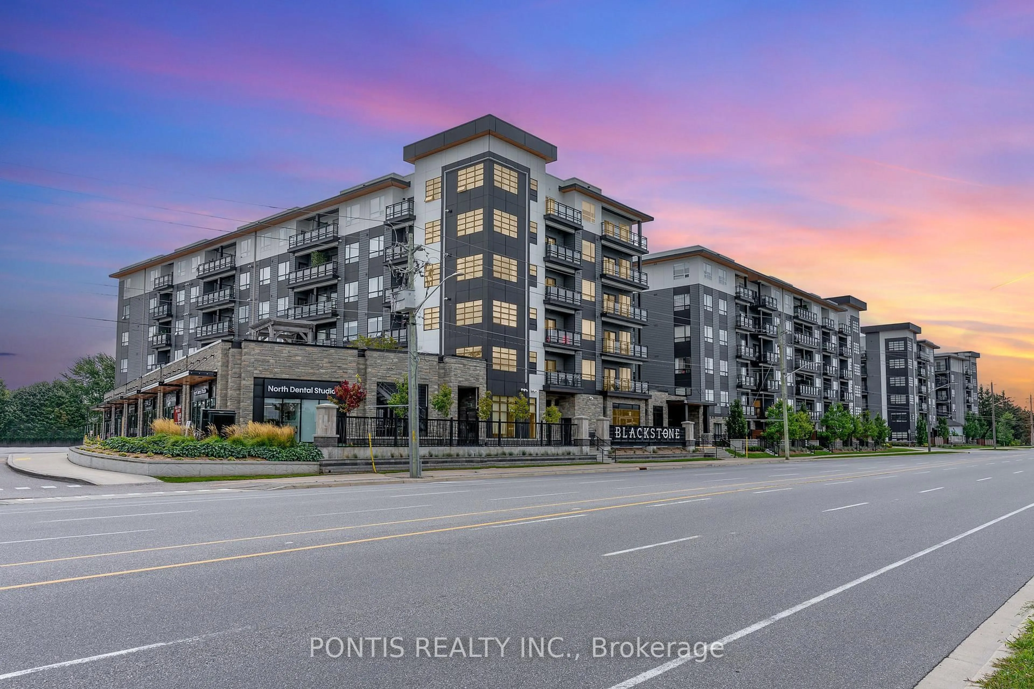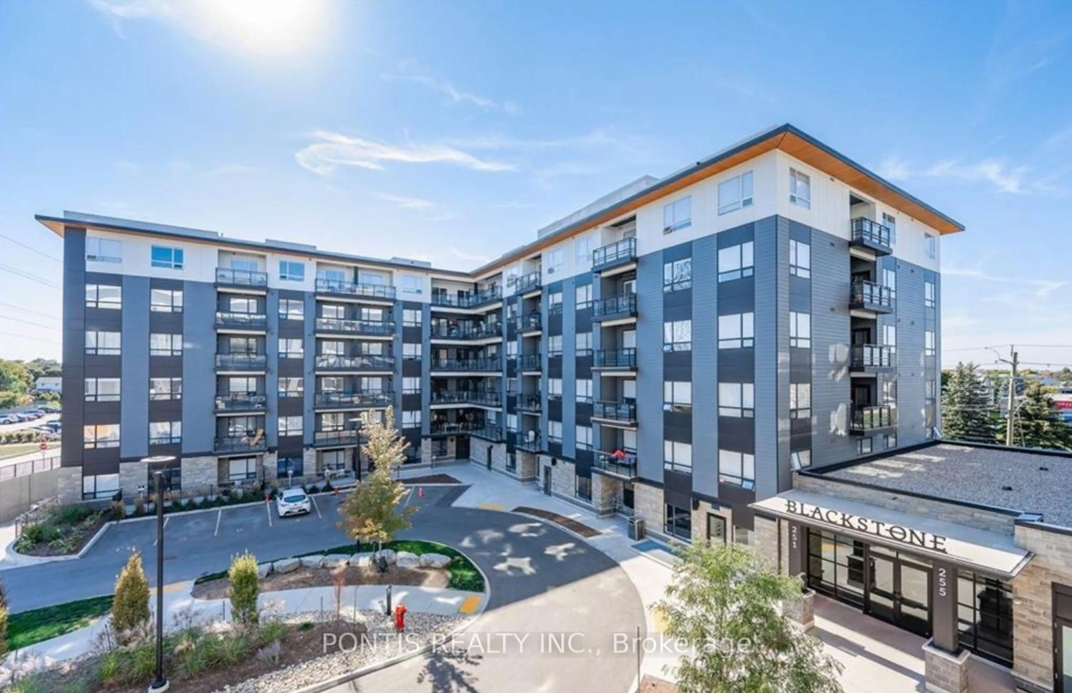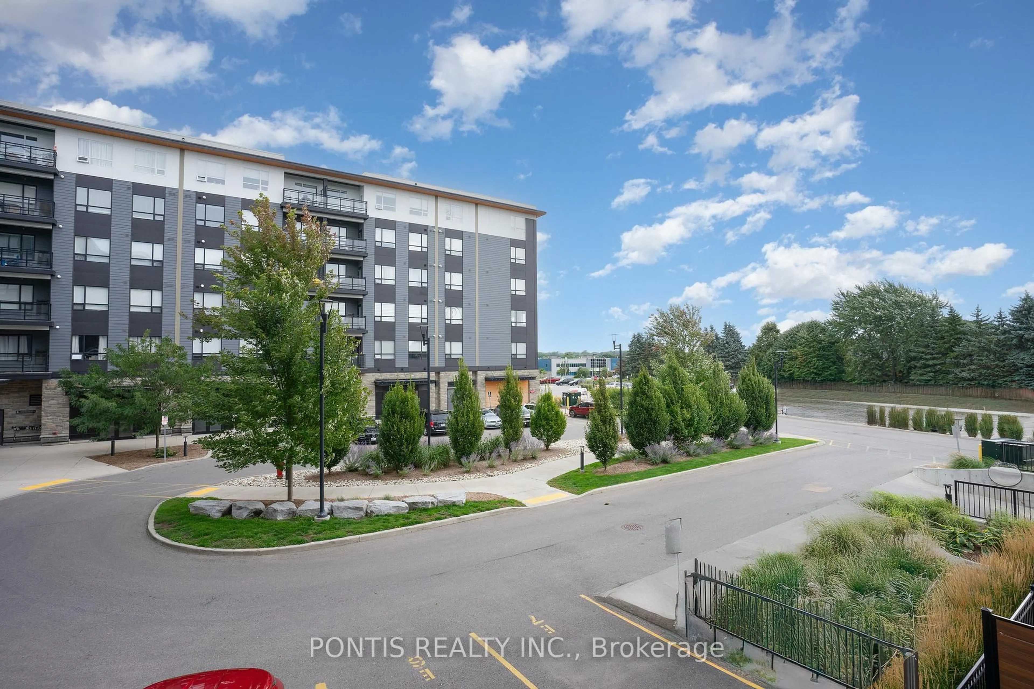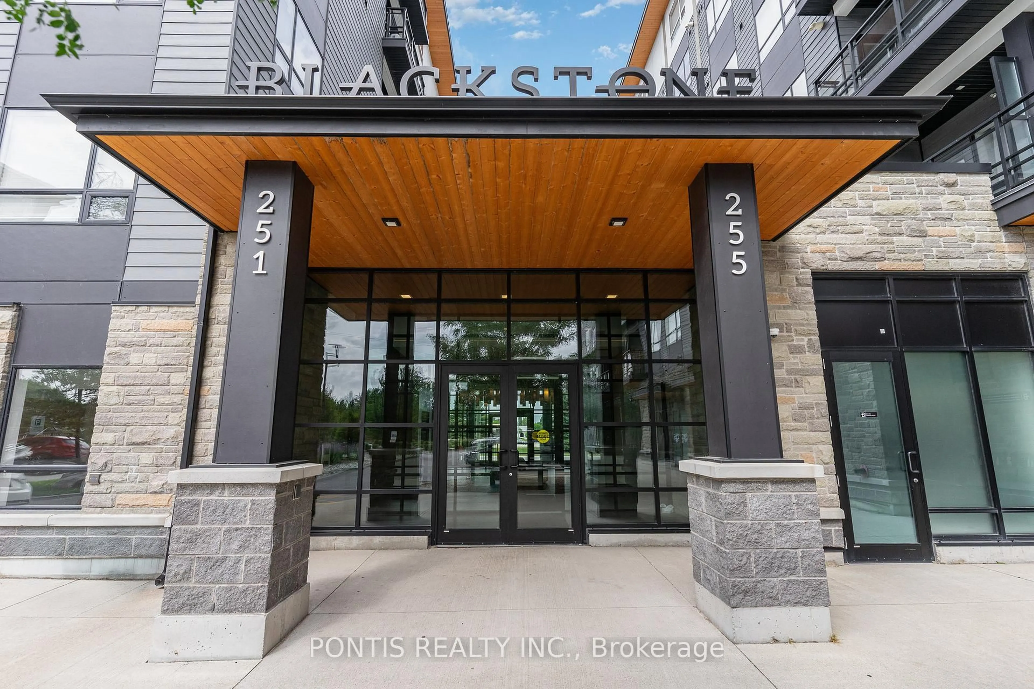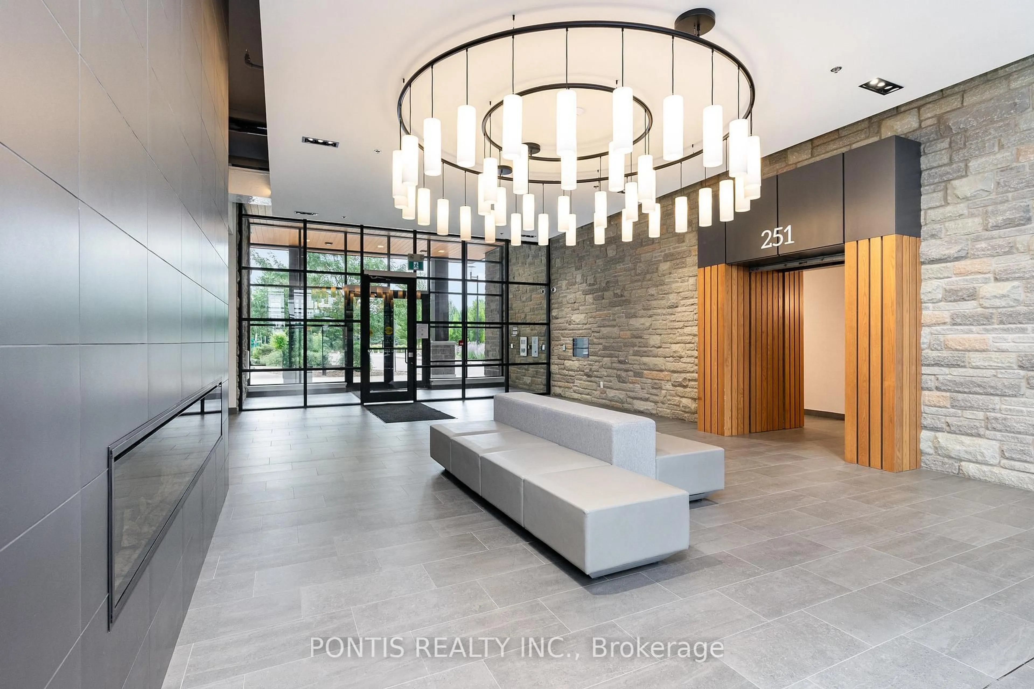251 Northfield Dr #207, Waterloo, Ontario N2K 0G9
Contact us about this property
Highlights
Estimated valueThis is the price Wahi expects this property to sell for.
The calculation is powered by our Instant Home Value Estimate, which uses current market and property price trends to estimate your home’s value with a 90% accuracy rate.Not available
Price/Sqft$733/sqft
Monthly cost
Open Calculator

Curious about what homes are selling for in this area?
Get a report on comparable homes with helpful insights and trends.
+3
Properties sold*
$360K
Median sold price*
*Based on last 30 days
Description
~ WELCOME TO BLACKSTONE CONDOS ~<> One of Waterloos Most Desirable Communities <>~ Stylish 1-Bedroom Suite on the 2nd Floor offering 512 SQ FT of functional living + a 64 SQ FT PRIVATE BALCONY with UNOBSTRUCTED 180 SKY VIEWS ~ enjoy your morning coffee or sunsets!<> MODERN INTERIOR DESIGN <> Open-Concept Layout ~ Functional & Elegant Kitchen with Quartz Countertops, Subway Tile Backsplash, Stainless Steel Appliances & Undermount Sink Bright Living Area flowing seamlessly to Balcony Spacious Walk-In Closet + In-Suite Laundry + Front Hall Closet Modern 3-Pc Bath<> PARKING <> 1 Surface Parking Space Included~ LUXURY AMENITIES ~ Designer Lounge w/ Bar & Fireplace Fitness & Study Rooms Secure Bike Storage + Repair Station Pet Wash Station 2 Outdoor Lounges with BBQs & Hot Tub ~ Perfect for Entertaining!<> ON-SITE CONVENIENCE <>~ Bakery, Salon, Restaurants, Pub & Dental Office ~ All Just Steps Away!<> PRIME LOCATION <>Minutes to Conestoga Mall, Public Library, RIM Park (sports & rec), Golf, Conservation Areas & Miles of Trails for Walking & Cycling.~ Perfect for First-Time Buyers, Downsizers, or Investors ~ Don't Miss This Opportunity! ~
Property Details
Interior
Features
Main Floor
Kitchen
3.56 x 3.33Stainless Steel Appl / Vinyl Floor
Bathroom
3.0 x 1.733 Pc Bath / Vinyl Floor
Living
3.73 x 3.07Open Concept / Vinyl Floor
Br
3.4 x 3.02Large Window / Broadloom
Exterior
Features
Parking
Garage spaces -
Garage type -
Total parking spaces 1
Condo Details
Amenities
Bike Storage, Elevator, Exercise Room, Party/Meeting Room, Visitor Parking, Community BBQ
Inclusions
Property History
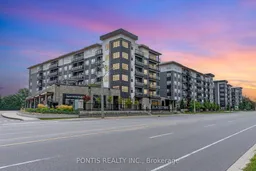 38
38