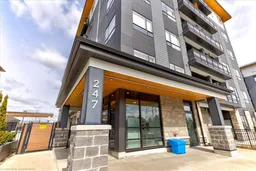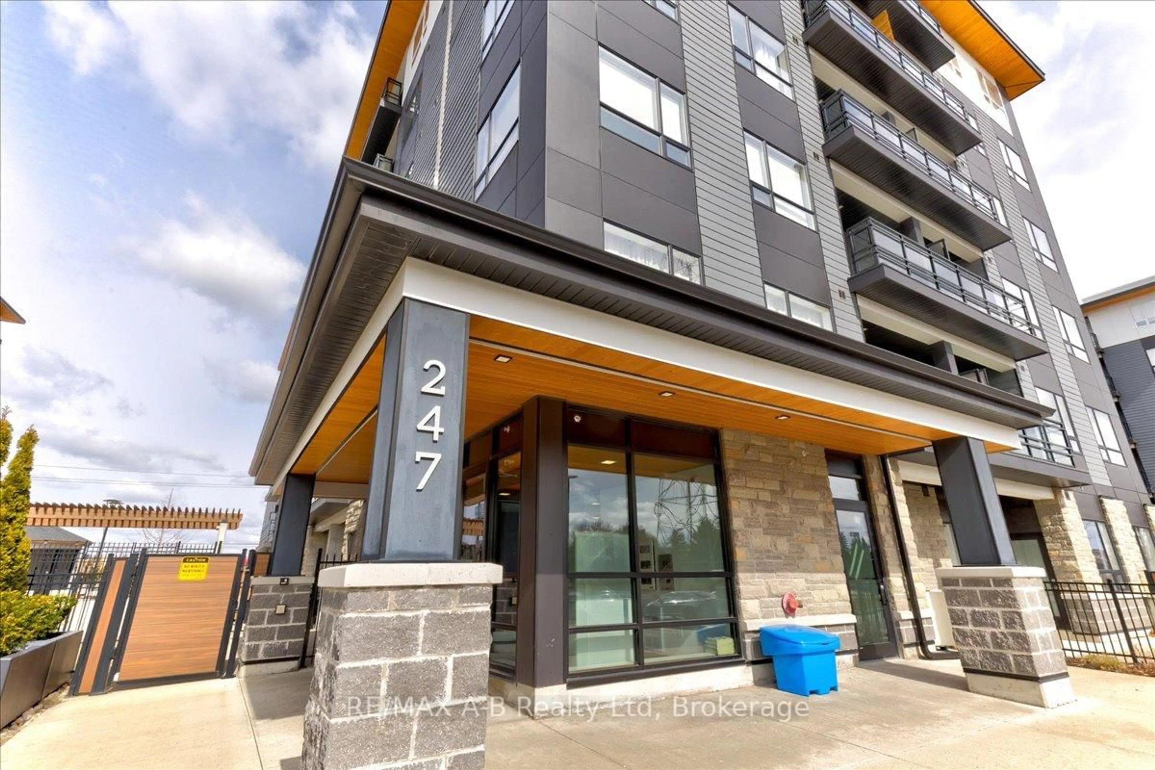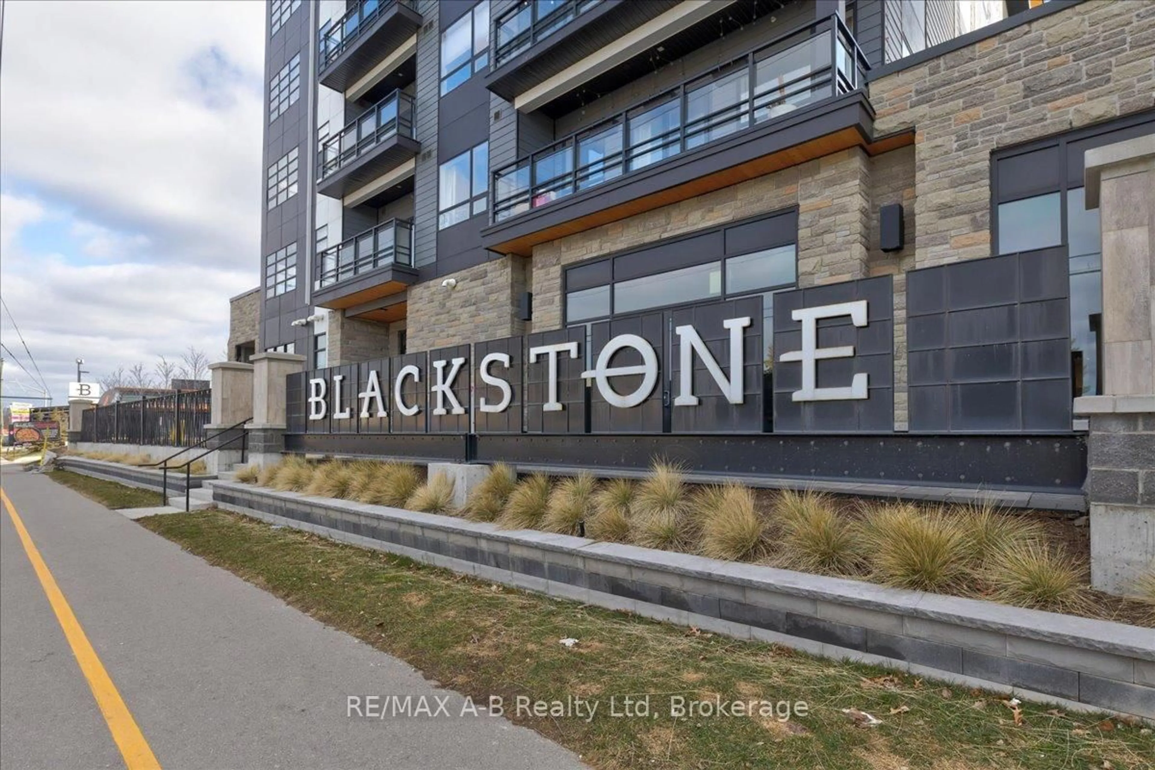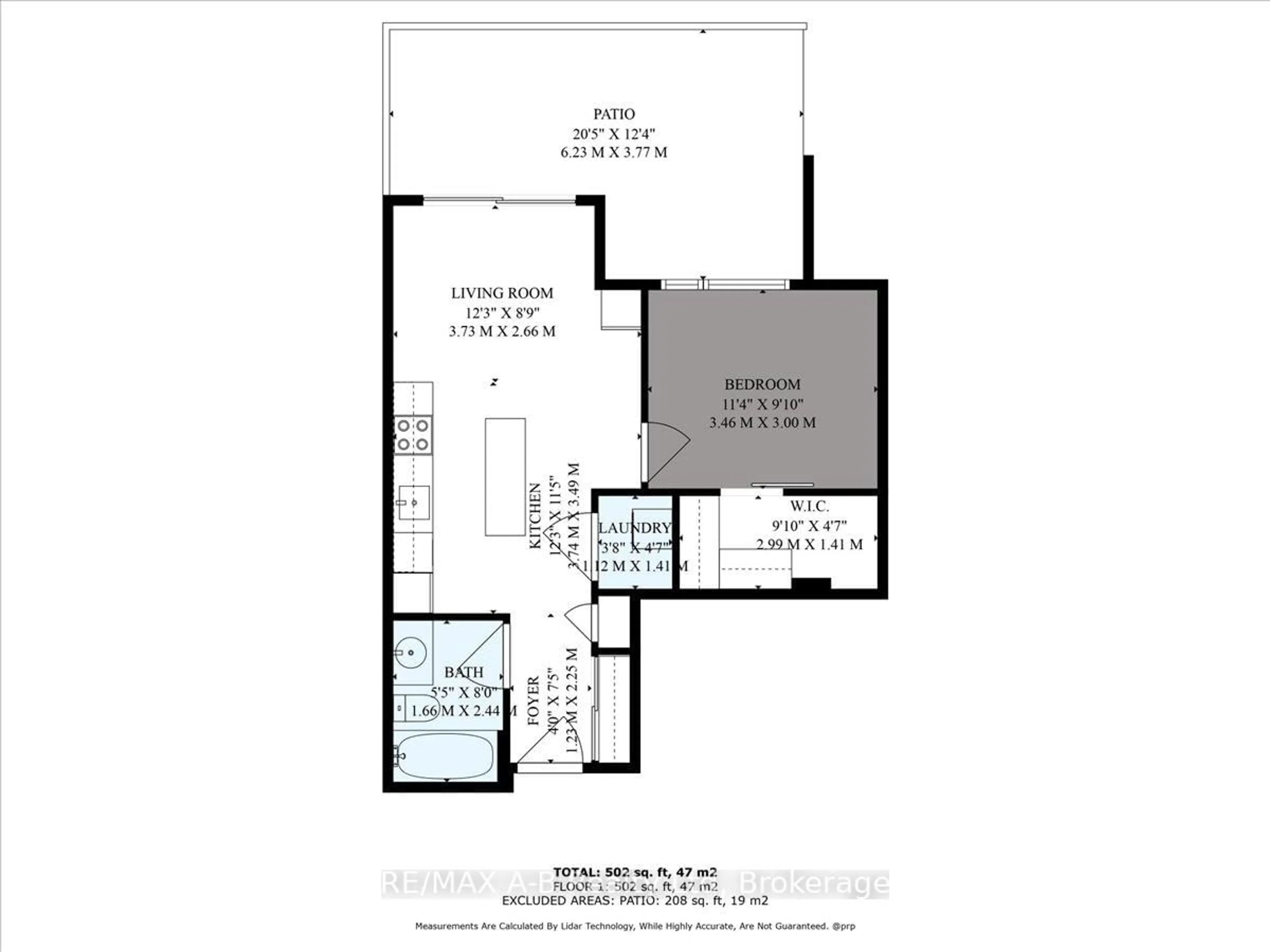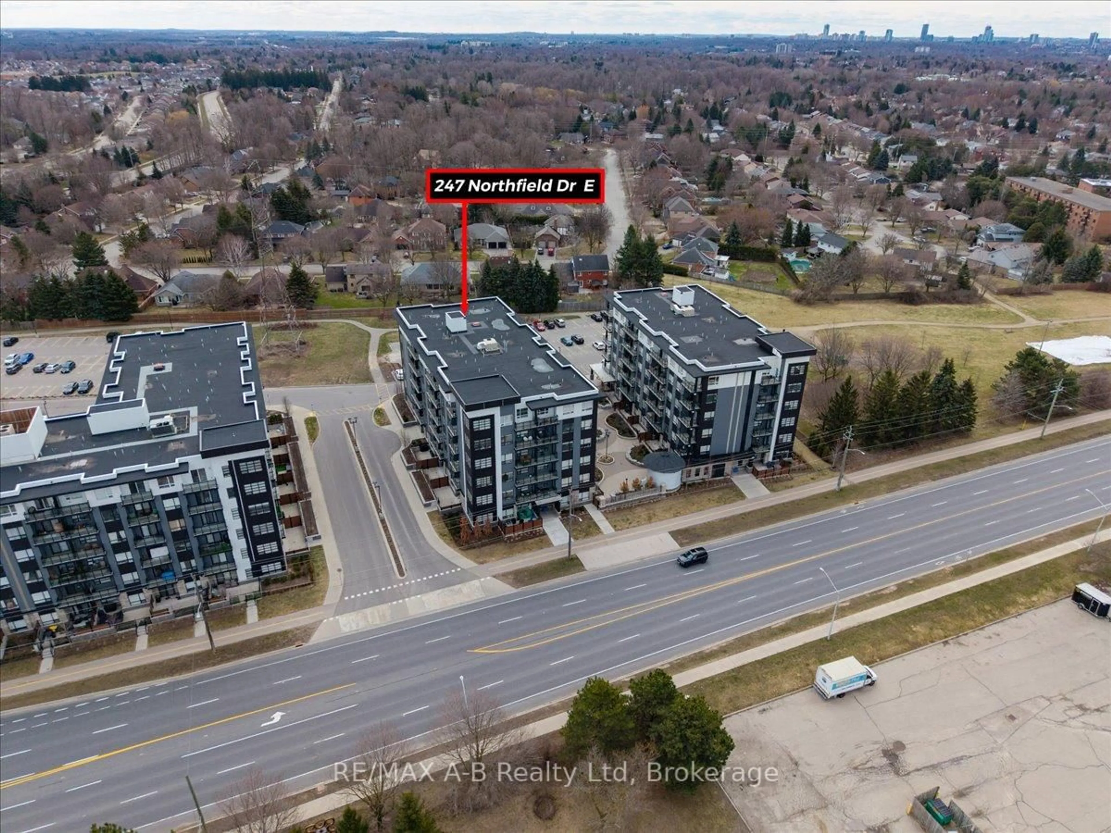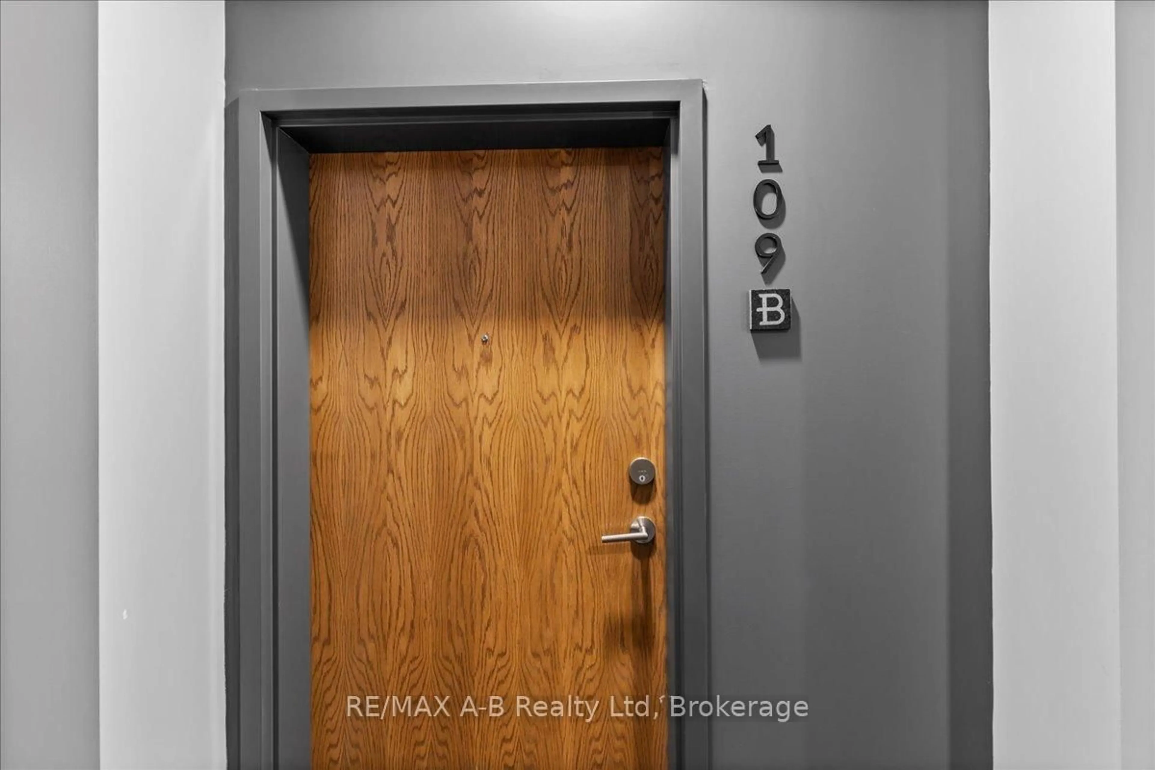247 Northfield Dr #Suite 109B, Waterloo, Ontario N2K 0H1
Contact us about this property
Highlights
Estimated valueThis is the price Wahi expects this property to sell for.
The calculation is powered by our Instant Home Value Estimate, which uses current market and property price trends to estimate your home’s value with a 90% accuracy rate.Not available
Price/Sqft$752/sqft
Monthly cost
Open Calculator

Curious about what homes are selling for in this area?
Get a report on comparable homes with helpful insights and trends.
+6
Properties sold*
$430K
Median sold price*
*Based on last 30 days
Description
Settle in for a sensational summer in one of the largest one-bedroom units in this complex with an incredibly spacious private patio and loads of thoughtful upgrades!Welcome to the prestigious Blackstone, a 4-building condominium community located in Waterloo, Ontario. This 1-bedroom, 1-bathroom ground-level condo features an open-concept floor plan, modern finishes, in-suite laundry with storage, a large private patio and one underground parking space.The king-size bedroom includes a spacious walk-in closet and large window with custom blinds to allow for natural light. The living room features a stylish fireplace/TV wall with bonus alcove and opens up to the incredible private patio leading to a secured common space with hot tub, perfect for relaxation and entertaining.Upgrades include a gas-line on your patio for personal BBQ and gas fire table, 6 kitchen island with pot drawers and hard surface countertops, large built-in spice cabinet, built-in fireplace wall, and a reverse osmosis water filtration system.Residents can also enjoy a range of shared amenities, including a fitness centre, outdoor hot tub, outdoor kitchen, firepit area, rooftop terrace, and more! Ideally located near highways, shopping, St. Jacobs Farmers Market, restaurants, and public transit. Don't miss your chance to make this your new home - schedule your private showing today! (40227776)
Property Details
Interior
Features
Ground Floor
Kitchen
3.74 x 3.49Living
3.73 x 2.66Br
3.46 x 3.0W/I Closet
Bathroom
1.66 x 2.444 Pc Bath
Exterior
Features
Parking
Garage spaces 1
Garage type Underground
Other parking spaces 0
Total parking spaces 1
Condo Details
Amenities
Elevator, Party/Meeting Room, Gym, Visitor Parking, Rooftop Deck/Garden, Media Room
Inclusions
Property History
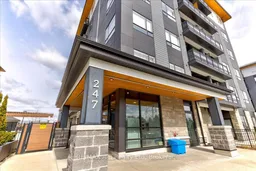 33
33