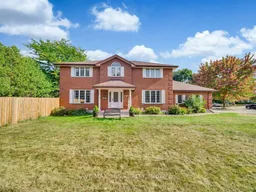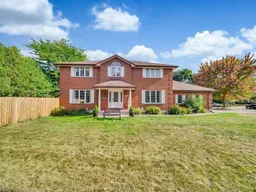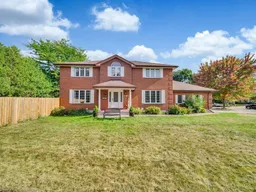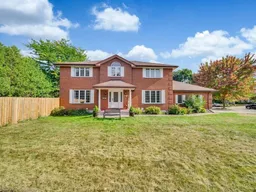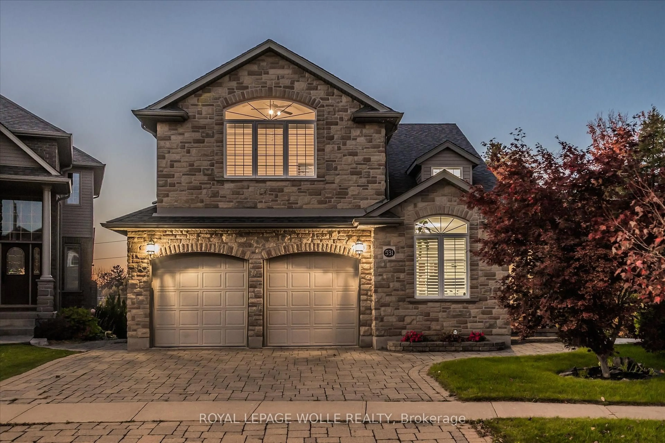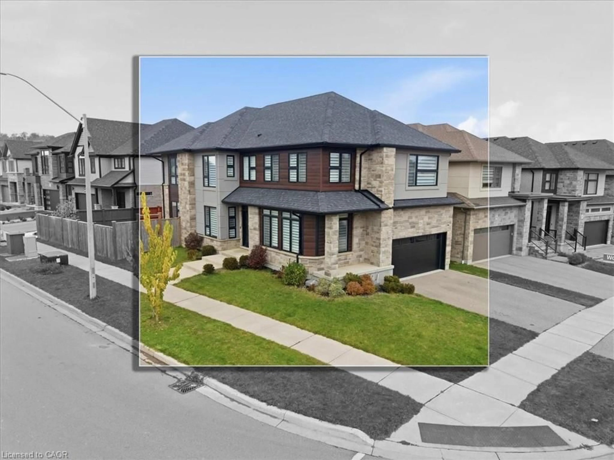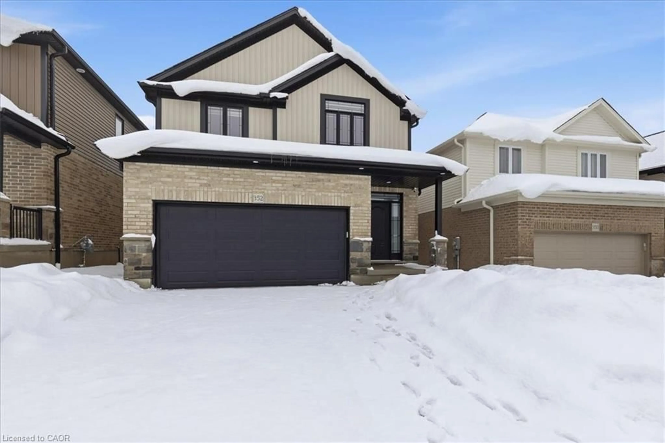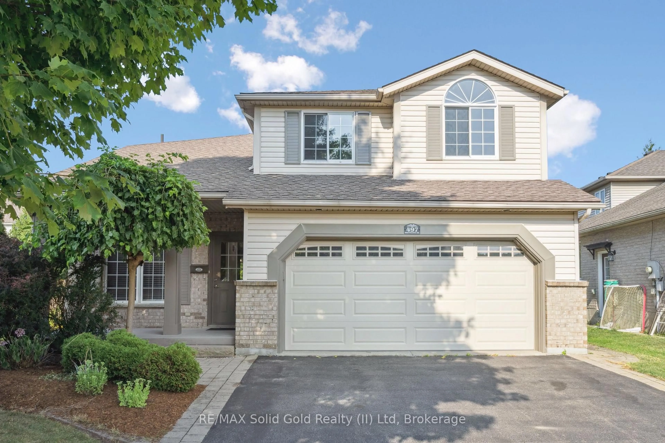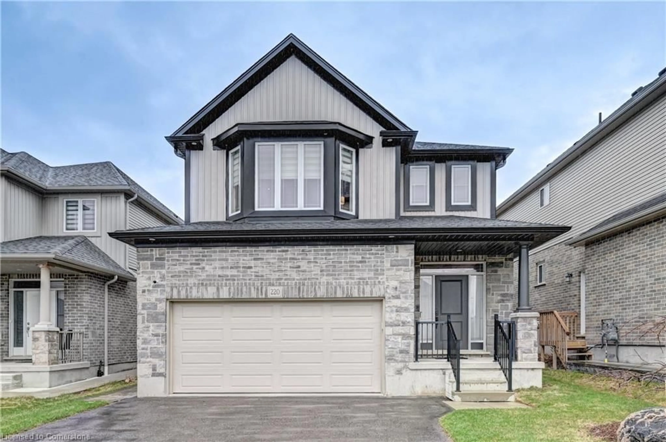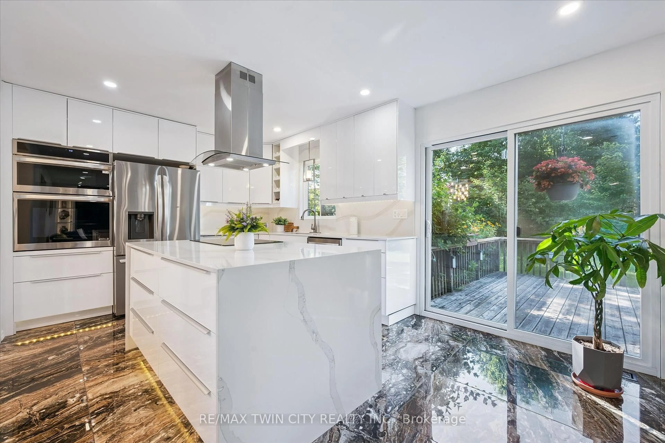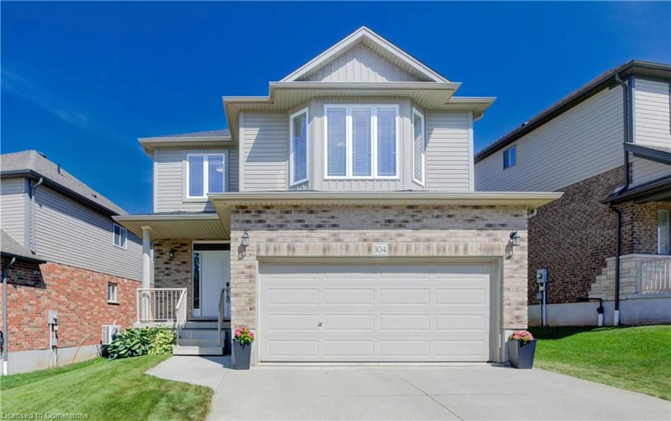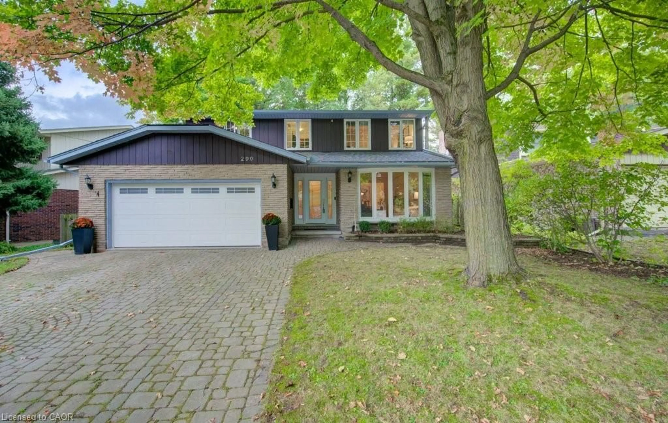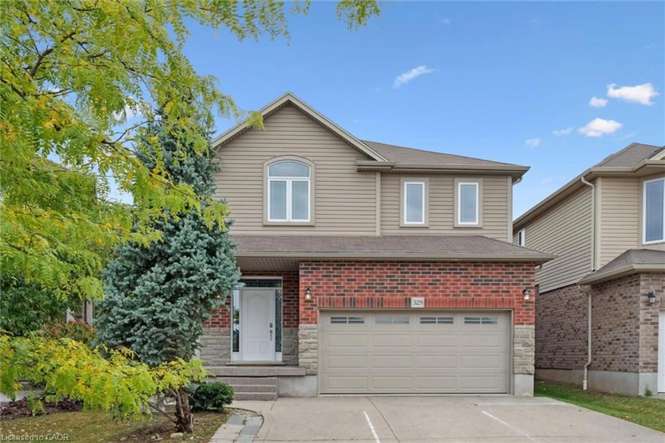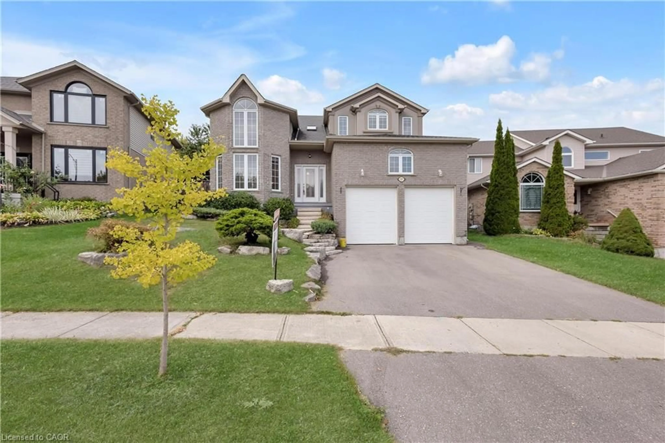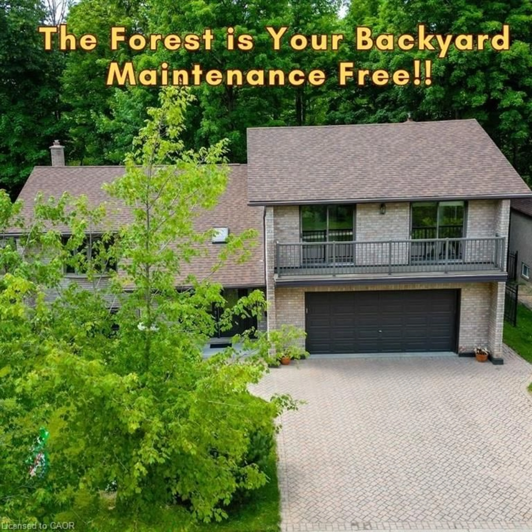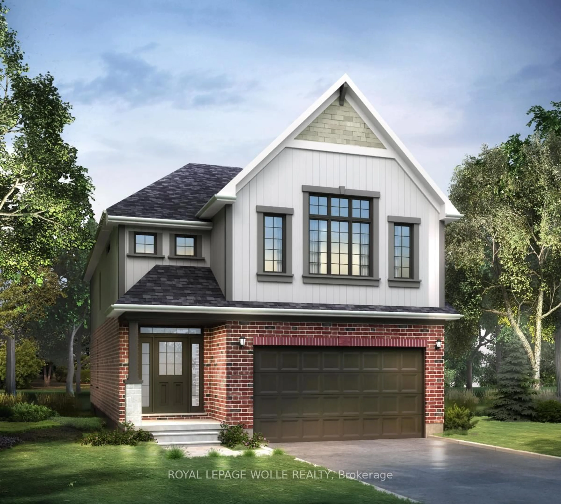This charming, all-brick, Georgian-style, two-storey home has been renovated to suit the needs of todays busy, multi-generational family or investor. The income-generating, 2-bedroom basement apartment with separate laundry could be used as separate living quarters for kids returning from university or college. The lower level, private in-law suite is perfect for extended family or overnight guests. The versatile, dining room could easily be converted into a main floor bedroom for elderly parents. The spacious kitchen, featuring walnut-stained cabinets, quartz countertops, and smudge-free appliances, offers ample room for a family-sized, dining table, and leads into a cozy, sunken family room, separated from a traditional living room by beautiful French doors. Upstairs are four large bedrooms, including a primary suite with a spa-like ensuite. This high curb appeal, well-landscaped, corner lot in the peaceful Colonial Acres community features a spacious front lawn and private yard, and is conveniently located near Conestoga Mall (with LRT access), RIM Park, and the Expressway. $100,000 worth upgrades done in 2024, including interlocking side pathway to the backyard, and remodelled ensuite washroom. Recent updates: Driveway (2021), Parging (2020), and Owned Water Heater (2021). New Fence (Fall 2022). Furnace (2012). Carpet-free and move-in ready, perfect for families or investors.
Inclusions: Carbon Monoxide Detector, Dishwasher, Dryer, Range Hood, Refrigerator, Smoke Detector, Stove, Washer, Window Coverings
