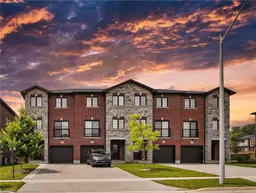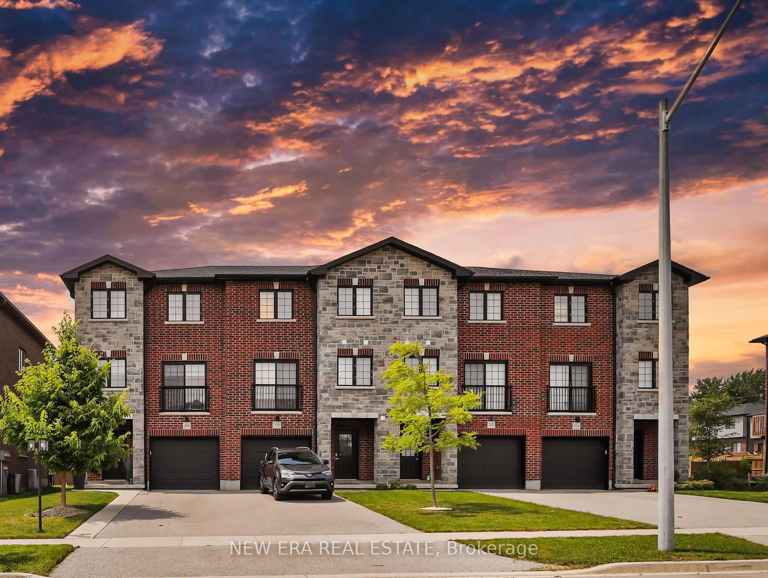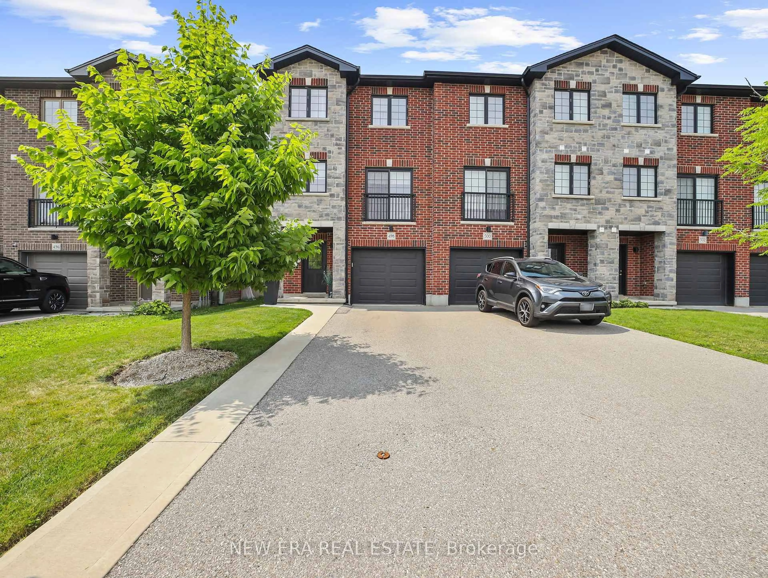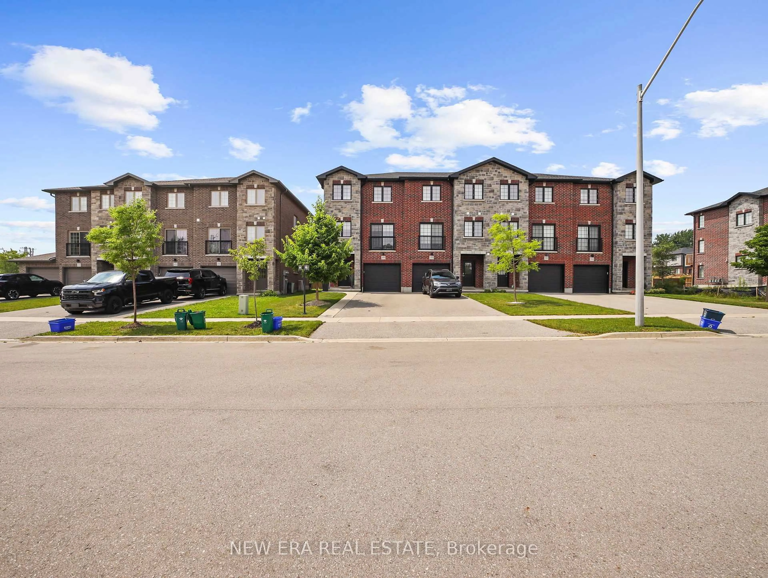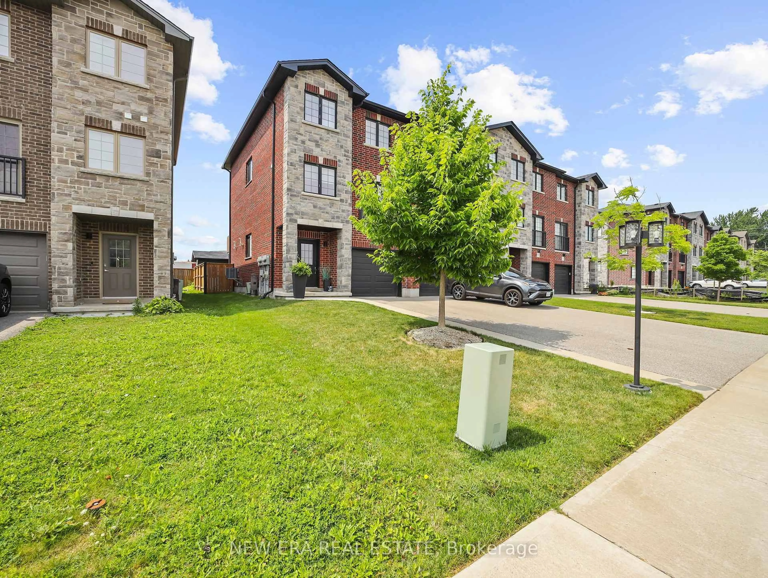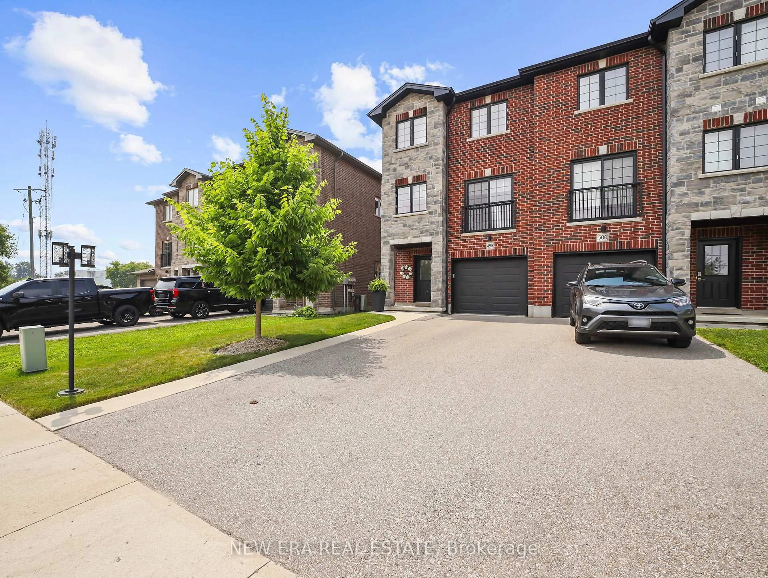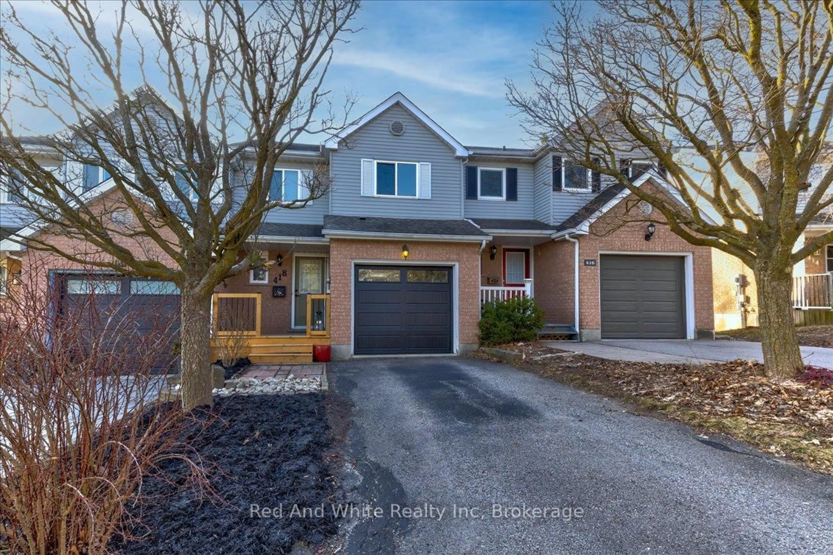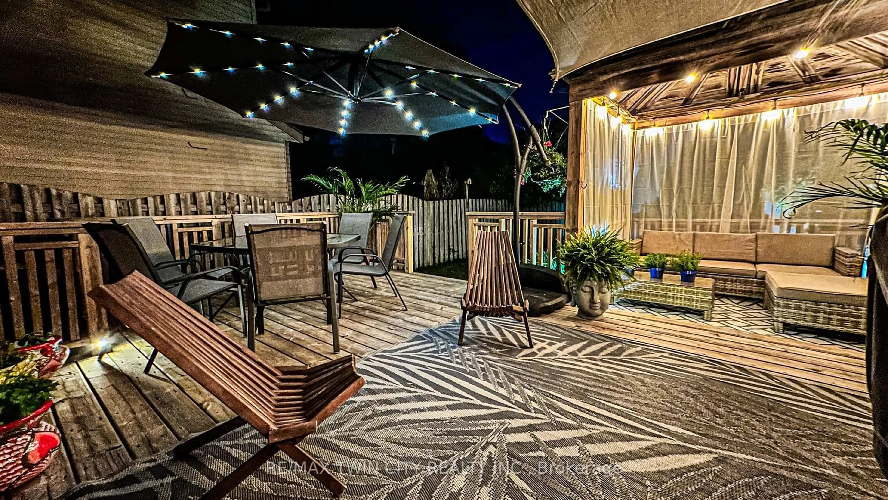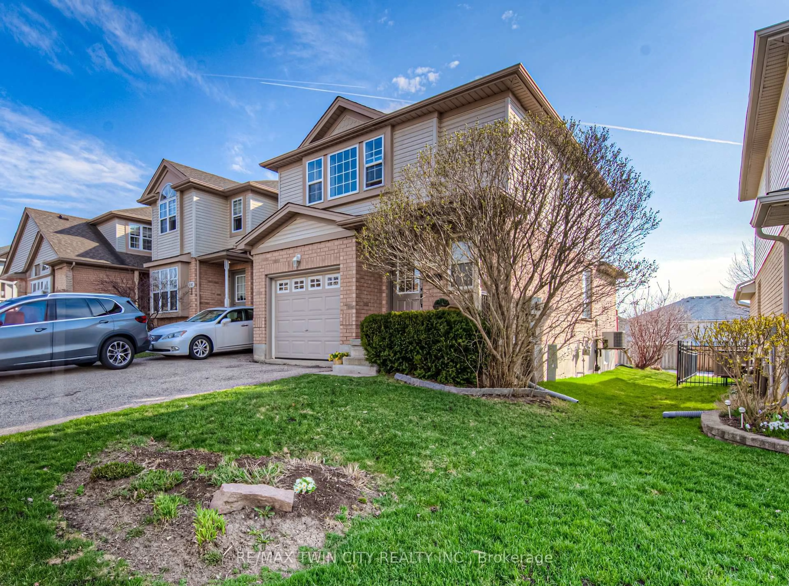498 Wismer St, Waterloo, Ontario N2K 0E8
Contact us about this property
Highlights
Estimated valueThis is the price Wahi expects this property to sell for.
The calculation is powered by our Instant Home Value Estimate, which uses current market and property price trends to estimate your home’s value with a 90% accuracy rate.Not available
Price/Sqft$677/sqft
Monthly cost
Open Calculator

Curious about what homes are selling for in this area?
Get a report on comparable homes with helpful insights and trends.
+3
Properties sold*
$720K
Median sold price*
*Based on last 30 days
Description
Stunning FREEHOLD END UNIT townhouse (built 2019) offering 3 storeys of modern beauty, ample storage, loads of natural light with a spacious and incredibly functional layout, 3 bedrooms and 2.5 bath. A lot of thought went into this one!The main level has two large closets, access to the attached garage, a large storage/utility room with main floor laundry and a sliding door access to the backyard.Walk up the stairs to the second level which is a beautiful open concept layout with high end hand picked light fixtures, custom remote controlled window coverings, a large 16 x 20 balcony with gas hookups for bbq/fireplace, 2 pc bath and 2 good sized pantries.On the third level we have 3 large bedrooms including the primary bedroom with walk in closet and 3 pc ensuite and another 3 pc bath in the hall.Entry way and both upstairs bathrooms have 24 x 12 tiled floors.Bathrooms have under cabinet lighting.Home includes ERV system, water softener, tankless on demand water heater, fully fenced backyard, poured cement walkway leading to the front door and it's very own lamp post on front lawn.
Upcoming Open House
Property Details
Interior
Features
3rd Floor
Br
2.73 x 3.49Primary
3.38 x 4.12Br
2.92 x 4.99Exterior
Features
Parking
Garage spaces 1
Garage type Attached
Other parking spaces 1
Total parking spaces 2
Property History
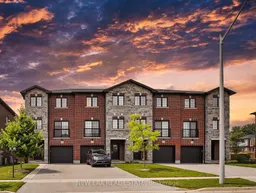 41
41