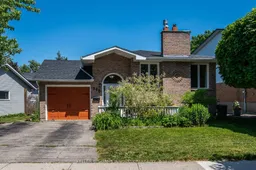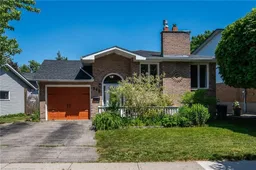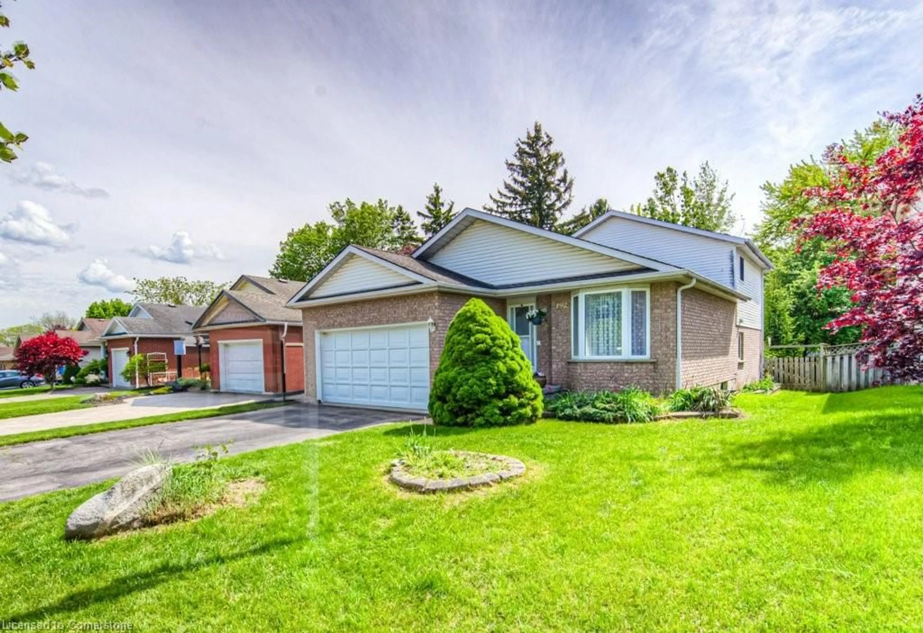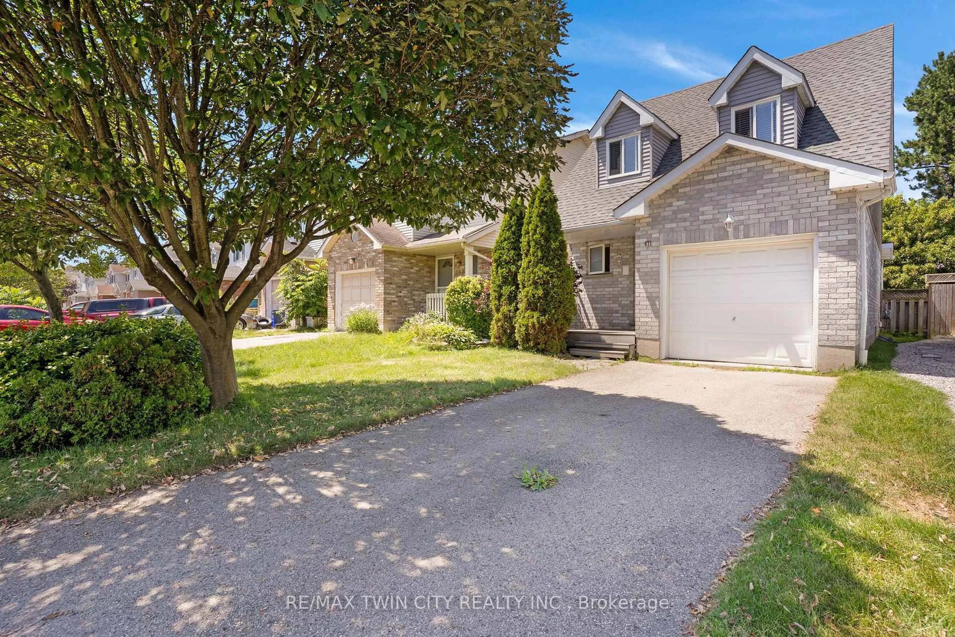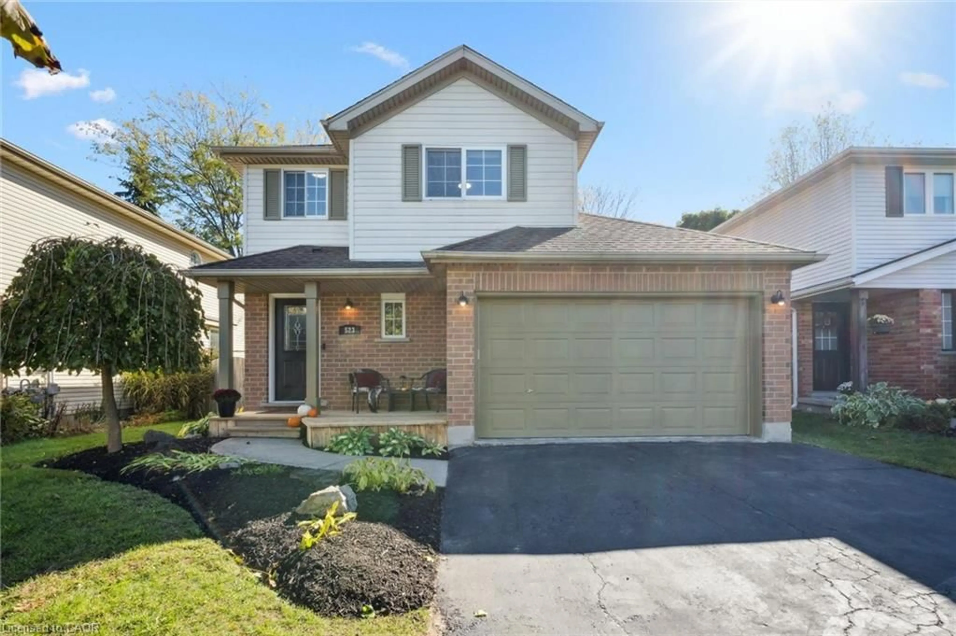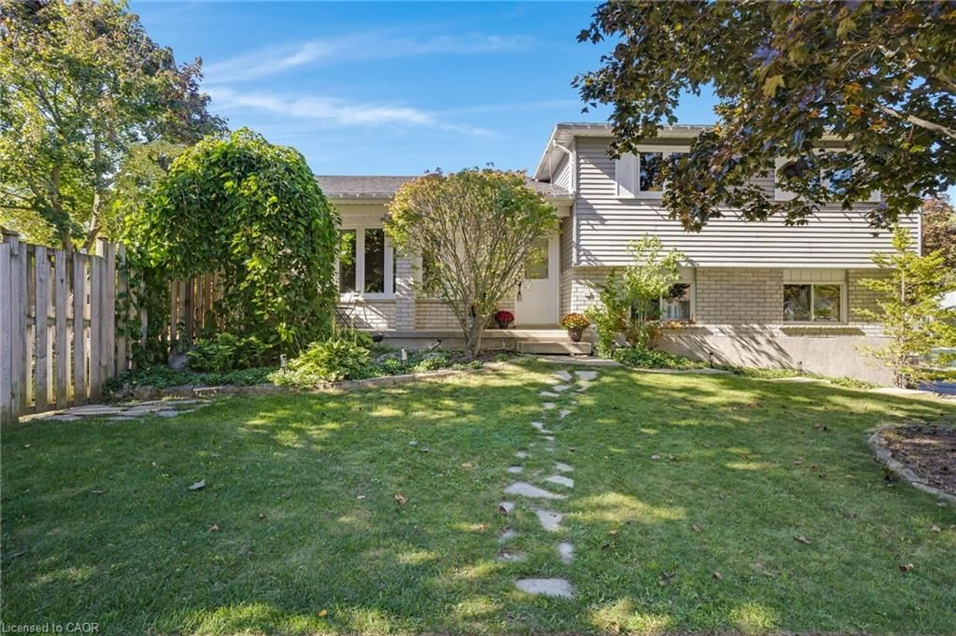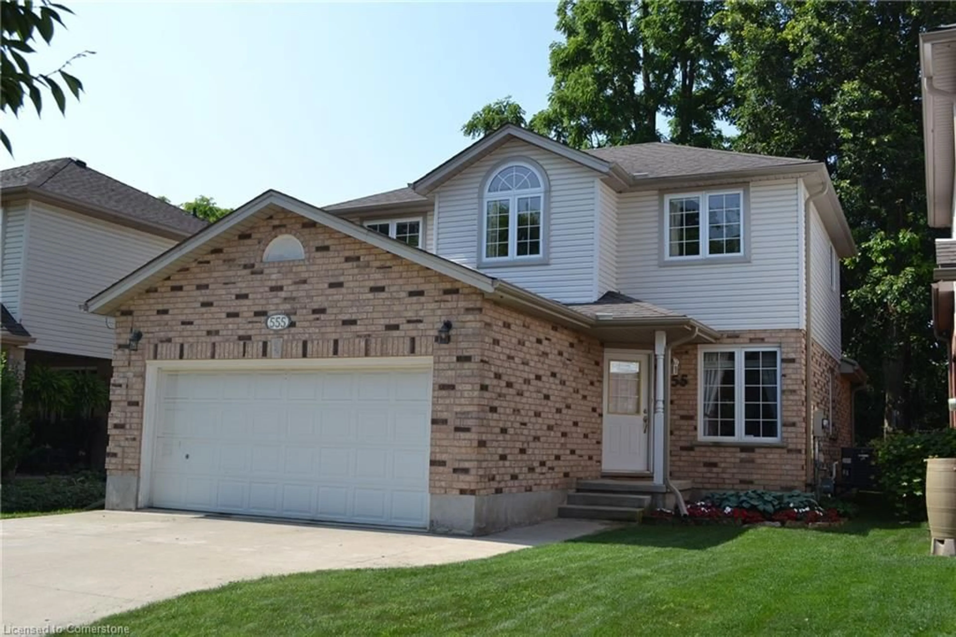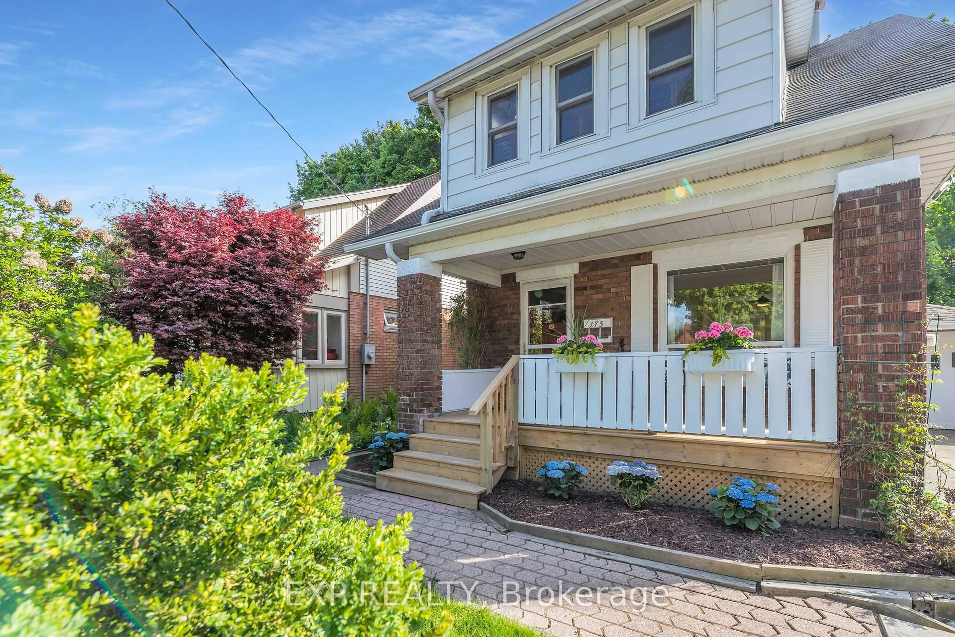Welcome to this open concept Bungalow! The Separate entrance on the Side of the house goes to the basement allowing you easy access for a secondary unit for family or as a mortgage helper. From the front door, you enter the foyer which takes you to the split entry going both upstairs and downstairs(with door to separate the basement unit) or the garage on the left. On the main floor, is an open concept kitchen with a skylight and lots of cabinet space, living/dining room is carpet free with laminate floor (2014), large master bedroom, with walk-in closet with stacked washer/dryer in bedroom for easy laundry. Both rooms on main floor have sliding doors to deck in backyard. The basement has a kitchen, full bathroom, and 1 bedroom with living/dining room. The home has been installed with a newer (2017) furnace, water heater, and air conditioner, with new ductwork at that time. Roof shingles. The single car attached garage with access from foyer, and double wide driveway. Located in desirable Lexington District, minutes from highway, amenities, RIM Park, and walking distance to St. Matthew Catholic ES, this home could be your dream home.
Inclusions: Dishwasher, Washer/Dryer, Refrigerator, Stove
