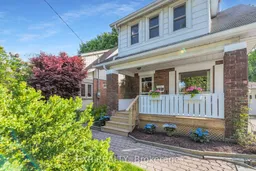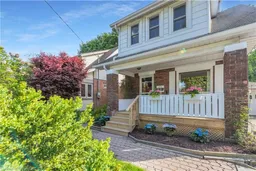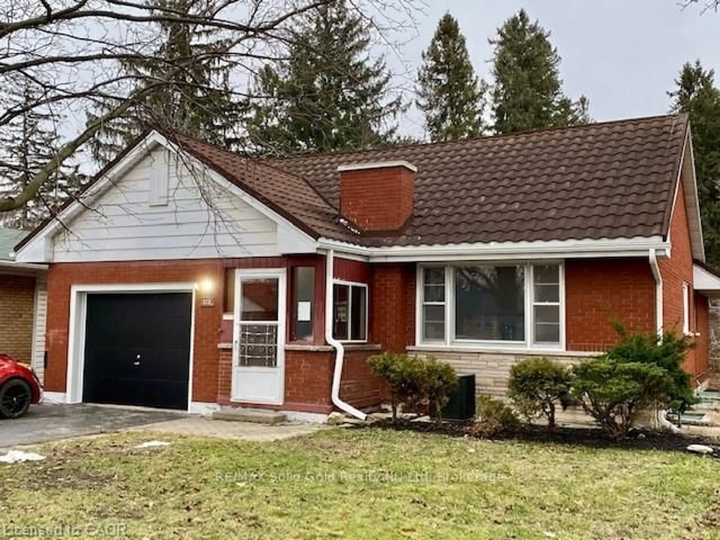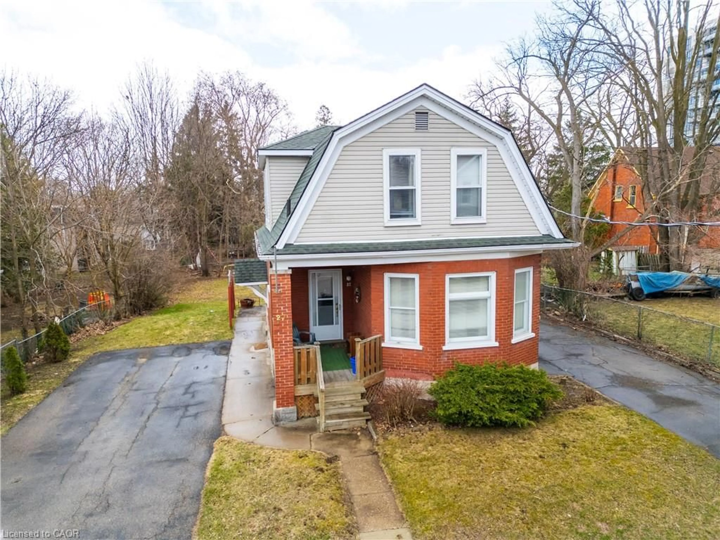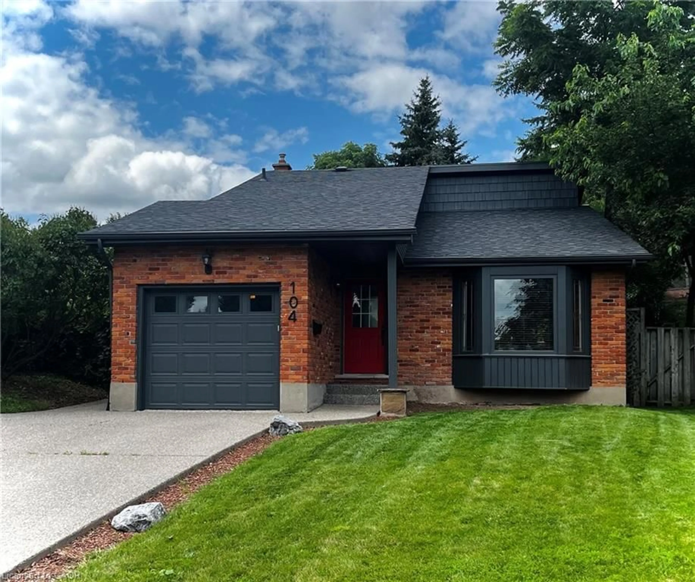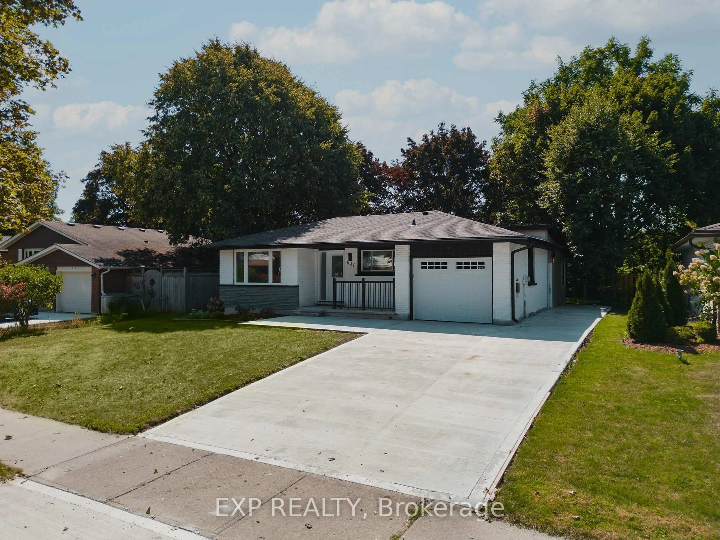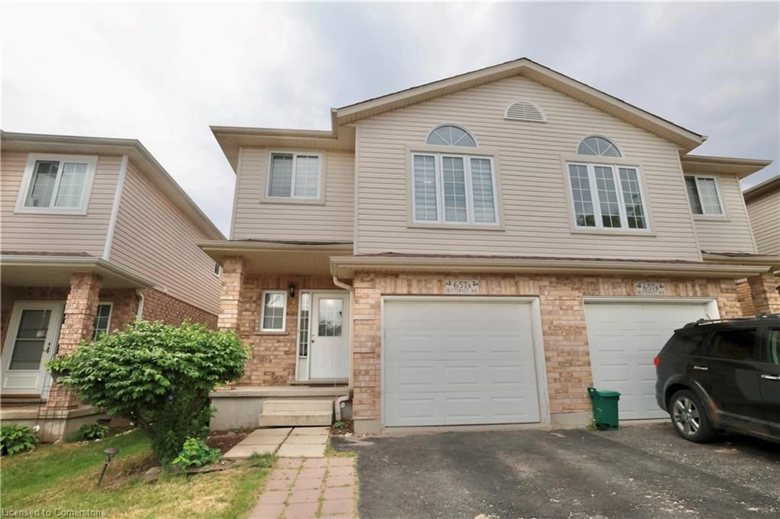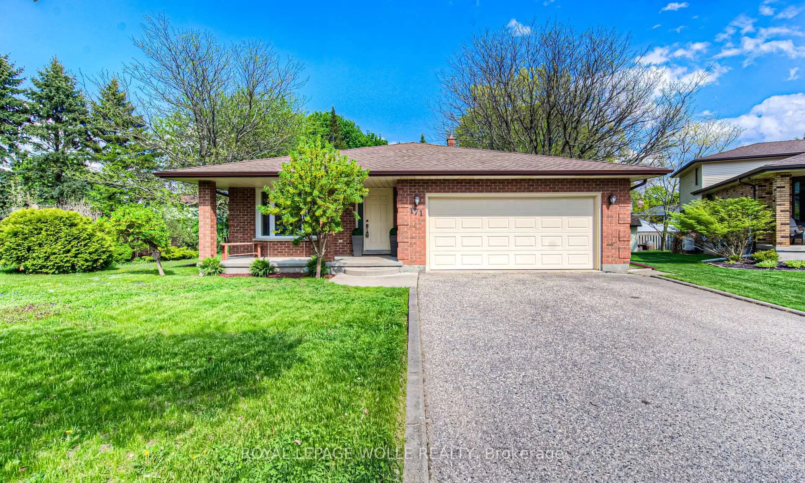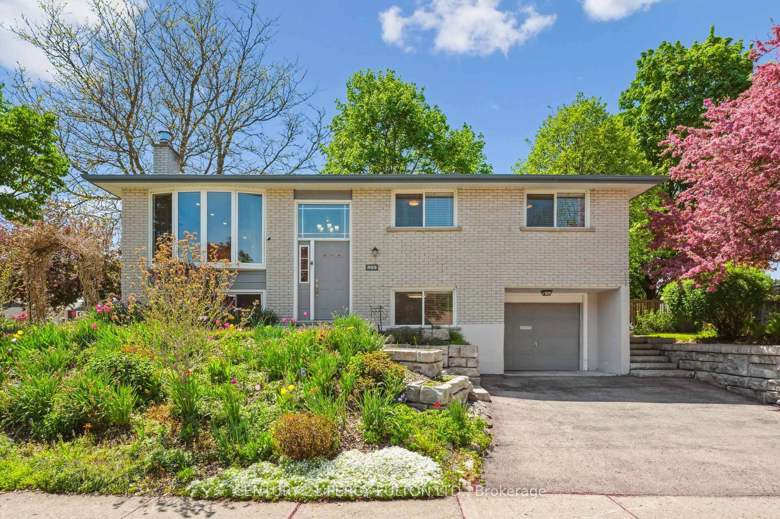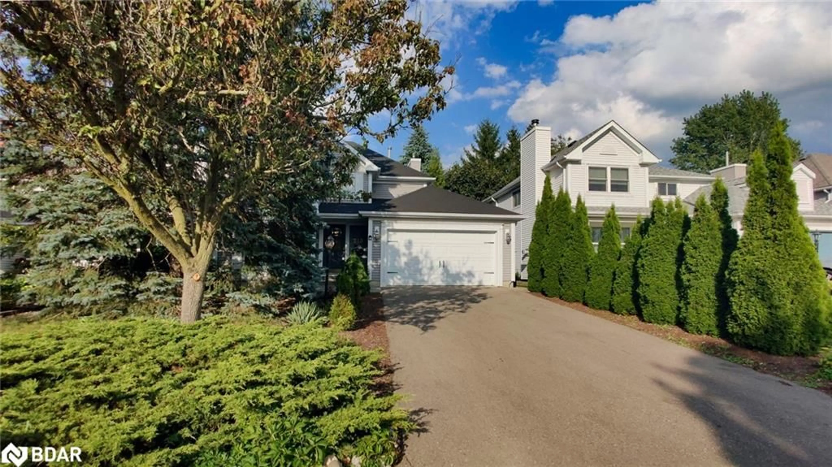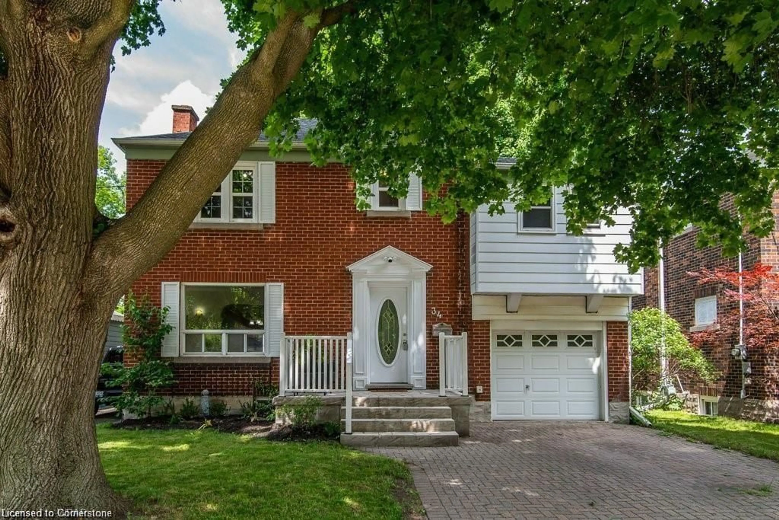Imagine living in the heart of one of Waterloos most walkable and vibrant neighbourhoods. Welcome to your next chapter where charm meets convenience. This thoughtfully updated 2-bedroom, 2-bathroom home isn't just move-in ready its lifestyle-ready. Step onto a brand-new front porch, perfect for morning coffee or catching up with neighbours. Inside, enjoy the comfort of new flooring everywhere! Engineered hardwood flooring throughout both the main and upper floors, cozy carpet in the basement and sleek new tile in the bathroom. The kitchen? Its brand new backsplash, dishwasher, everything completed in 2025 and ready for your next dinner party. Brightened by two new windows in 2024, the home feels fresh, inviting and warm throughout. A solid concrete retaining wall adds both privacy and peace of mind, and its been standing strong since2013.Now, lets talk location. You're steps from Uptown Waterloo, Vincenzo's, and the Iron Horse Trail. Cycle to either Victoria Park or Waterloo Park in just 10 minutes, or stroll to either university in under half an hour. Need to catch a bus? The stop is just a block away. Most importantly Belmont Village is just down the street, with access to trendy patios, high end restaurants and delicious coffee shops. This is more than a home. Its a lifestyle and its waiting for you. I'm pleased to present to you 173 Belmont Avenue in Waterloo.
Inclusions: Dishwasher, Dryer, Refrigerator, Stove, Washer, Window Coverings, Push lawn Mower, Shelves in Basement
