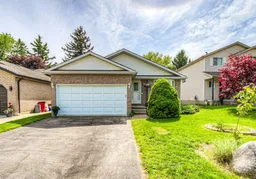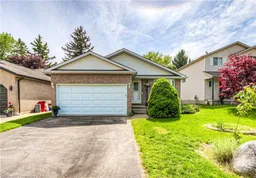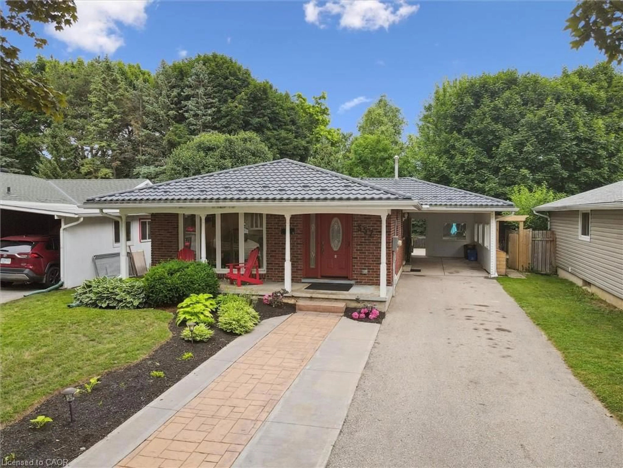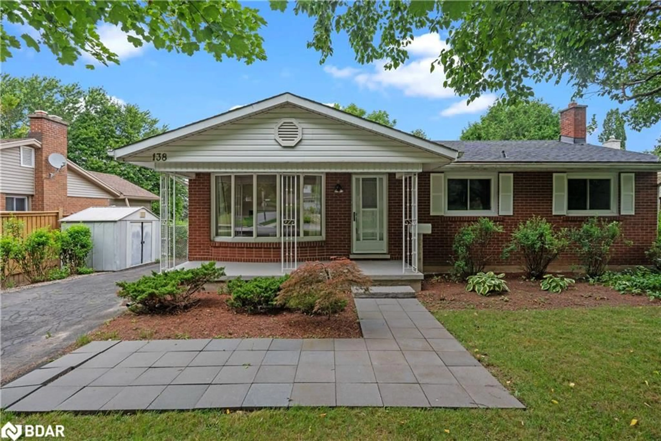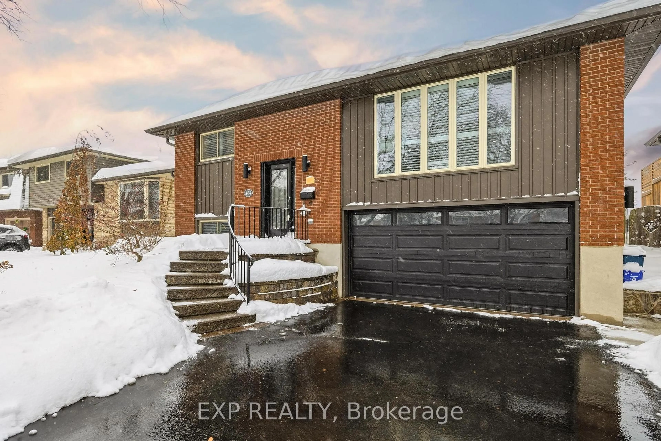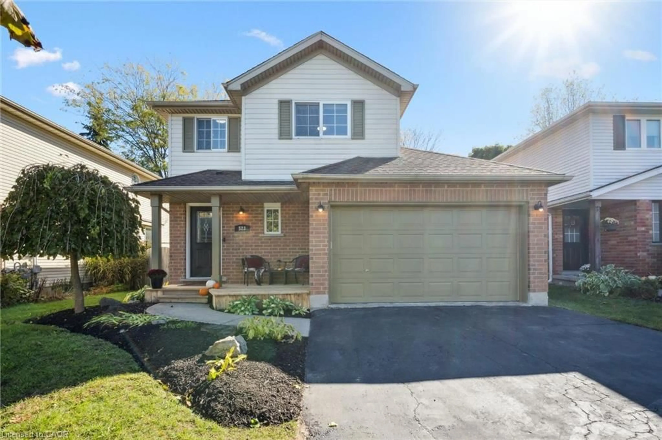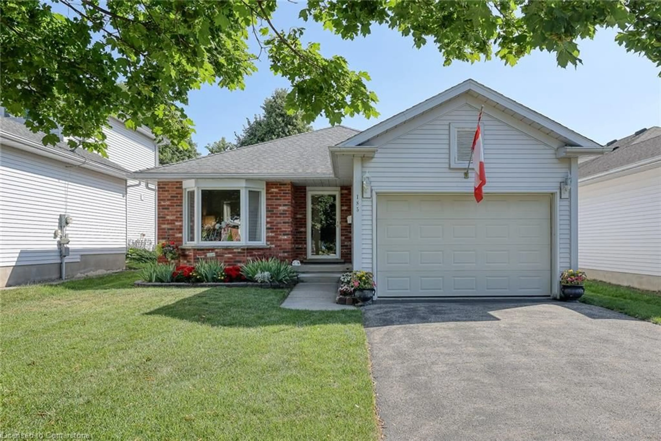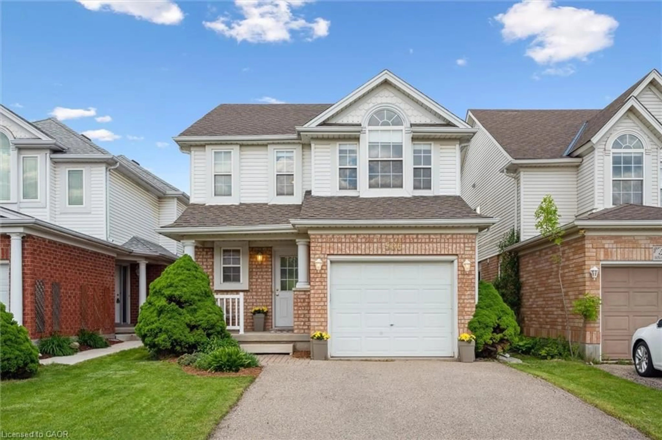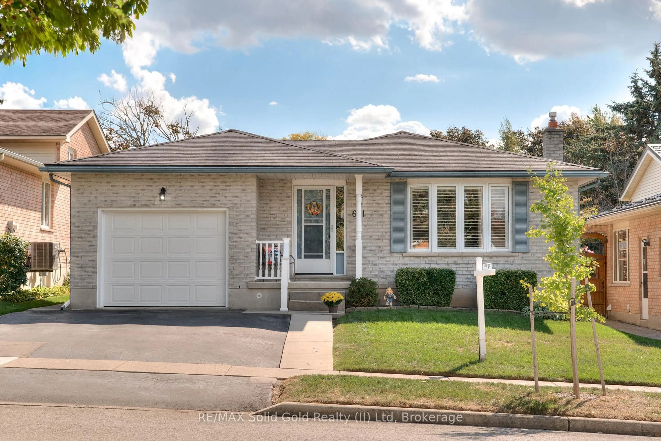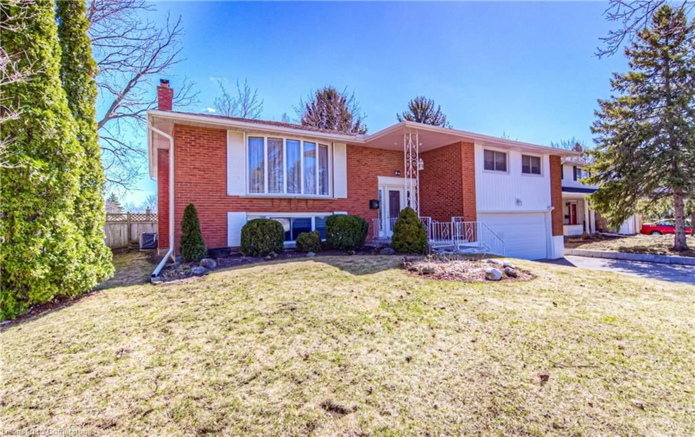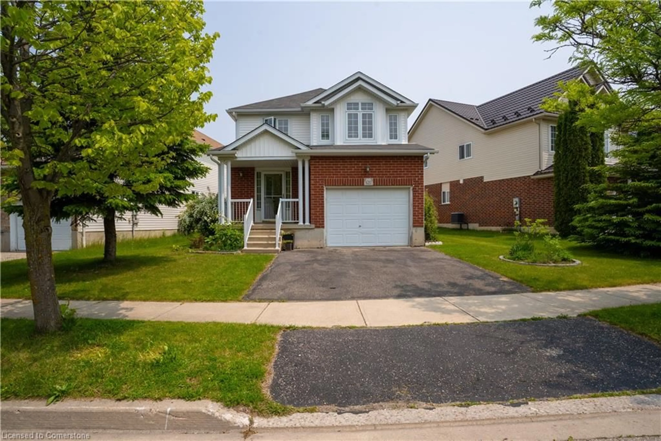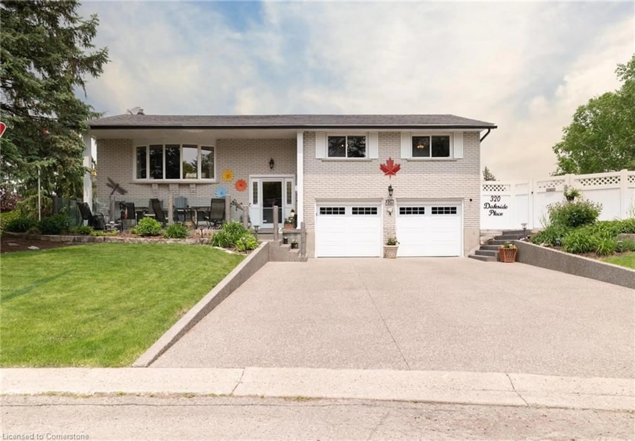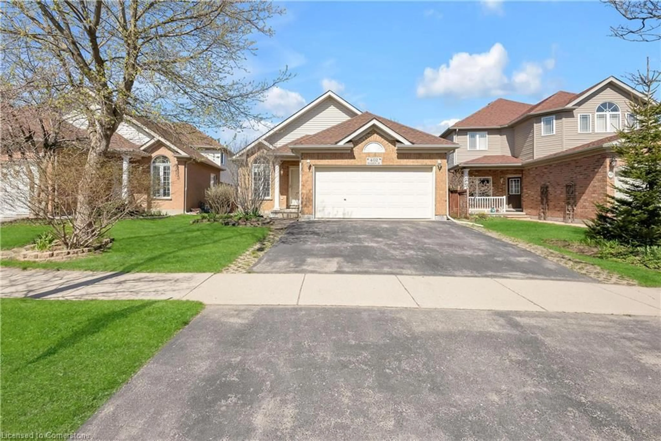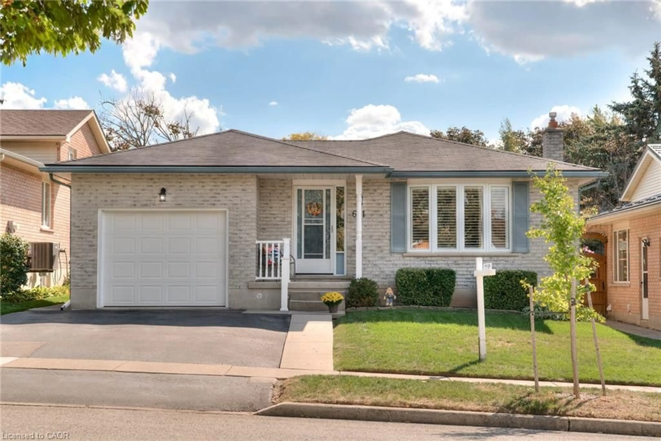Welcome to this beautifully maintained 4-bedroom, 3-bath backsplit located in a quiet, family-friendly neighbourhood in sought-after East Waterloo. Bigger than it looks, this home is perfect for the growing family.
Step inside to find a bright main floor with a generous living/dining room featuring vaulted ceilings and skylights. The heart of the home features a bright white kitchen with skylight overlooking the large family room, creating the perfect space for entertaining guests.
Upstairs, there are three nice sized bedrooms. The master bedroom has a walk-in closet and access to the primary bath. You'll find the fourth bedroom on the lower family room level along with another large 5 piece bathroom.
The basement offers additional living space which includes a spacious recroom (don't miss the cold cellar turned into a unique bar behind the antique fridge front), a laundry room and a 2 pc bathroom. Kids will love the privacy and it's the perfect place for them to hang out and enjoy movie nights with friends.
Enjoy summer entertaining on the private backyard deck, accessible from both the kitchen and family room, surrounded by mature trees and lush greenery. The side deck off the kitchen is covered, creating your own tranquil outdoor escape to enjoy a book and coffee rain or shine. The 1.5 car garage provides ample space to park your car in the winter with lots of room left over to store all of your tools.
Situated close to top-rated schools, shopping, parks & trails, and with easy access to highways, this location offers both convenience and community. Whether you’re commuting to work or heading out for weekend adventures, everything you need is just minutes away.
Don’t miss this move-in ready gem in one of Waterloo’s most desirable areas—your perfect family home awaits!
Inclusions: Central Vac,Dishwasher,Dryer,Garage Door Opener,Refrigerator,Washer
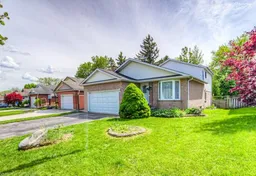 49
49