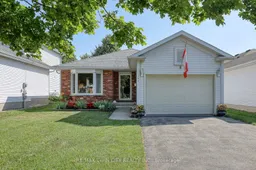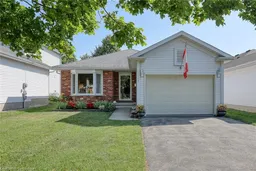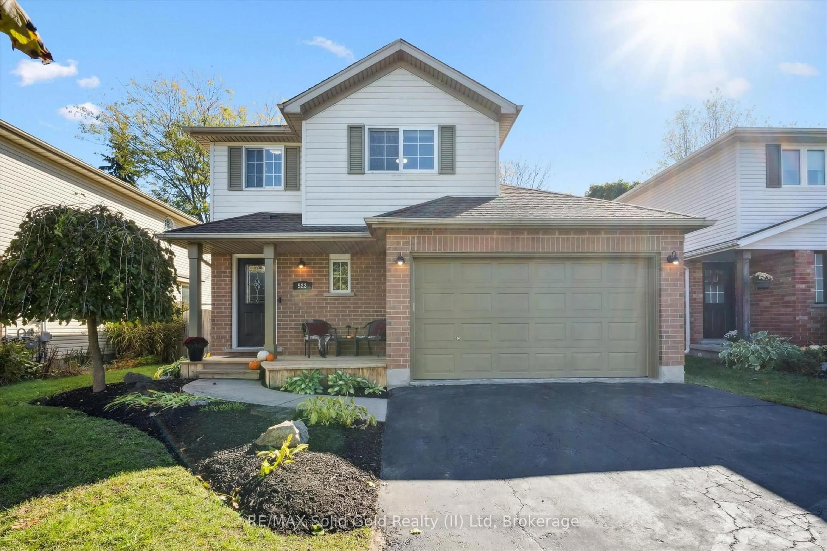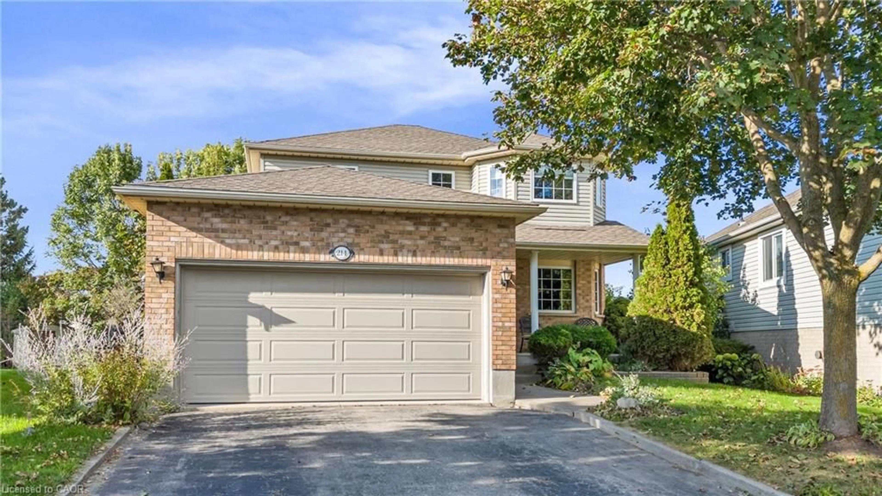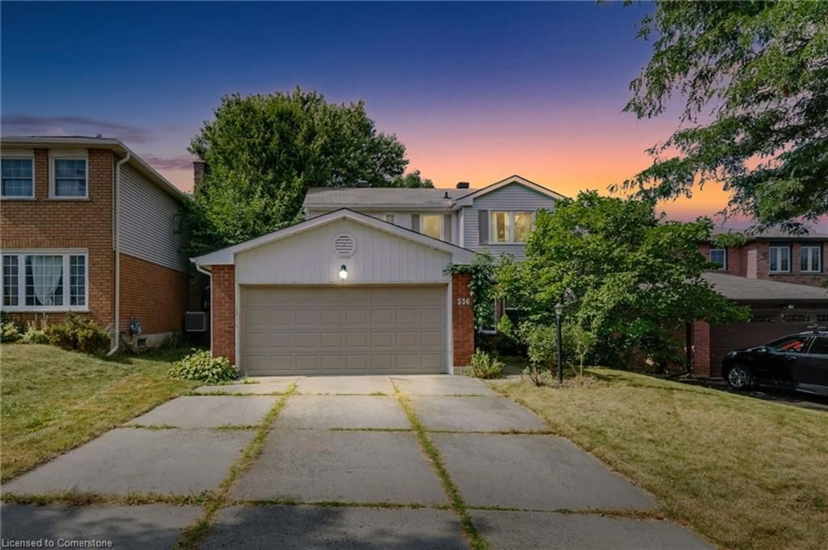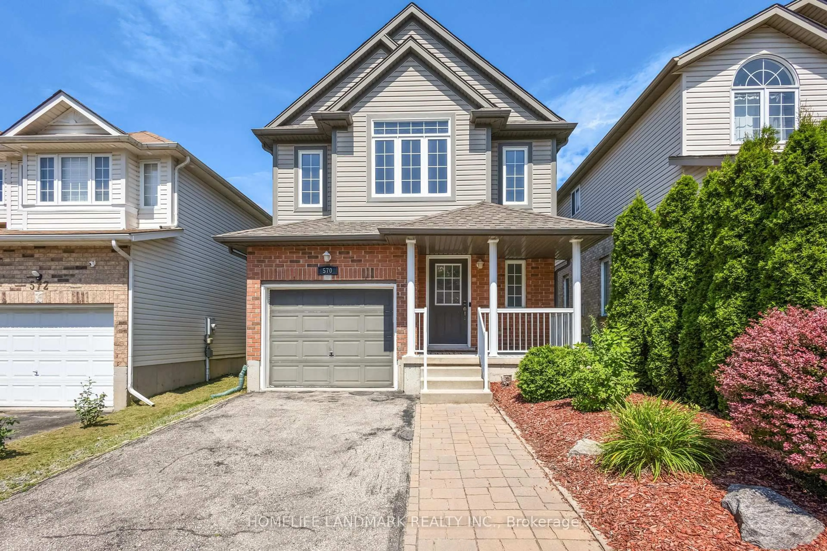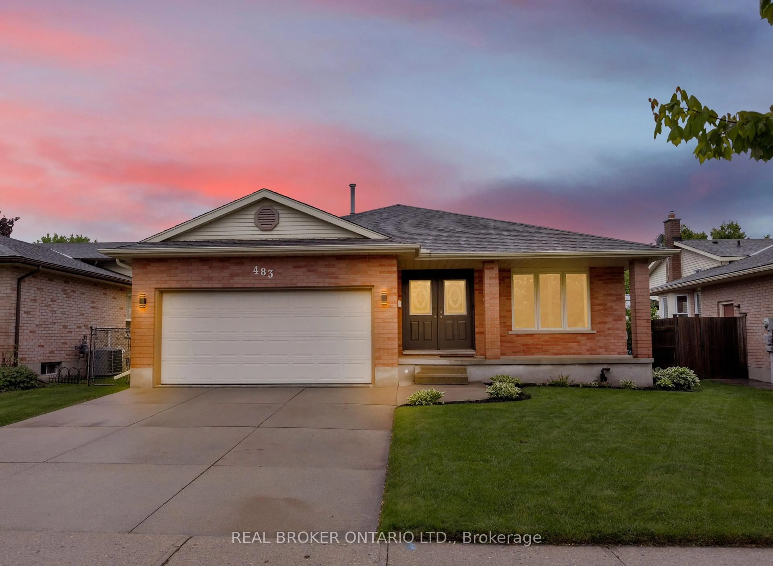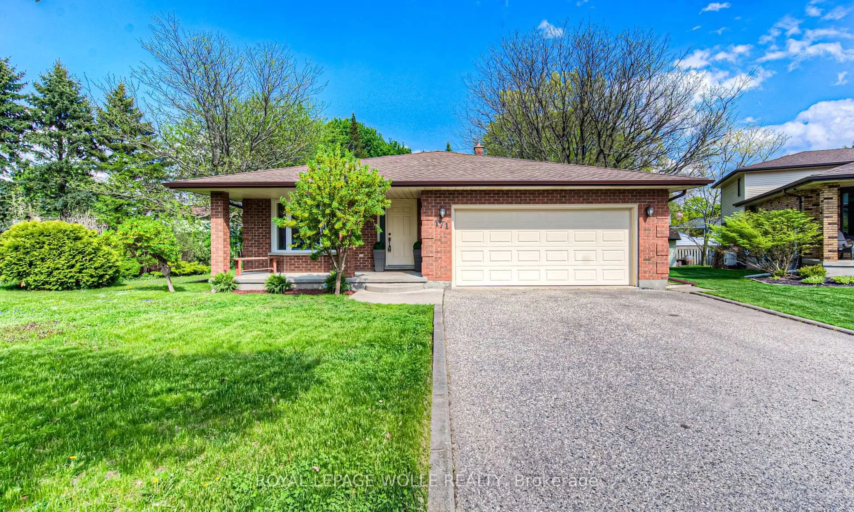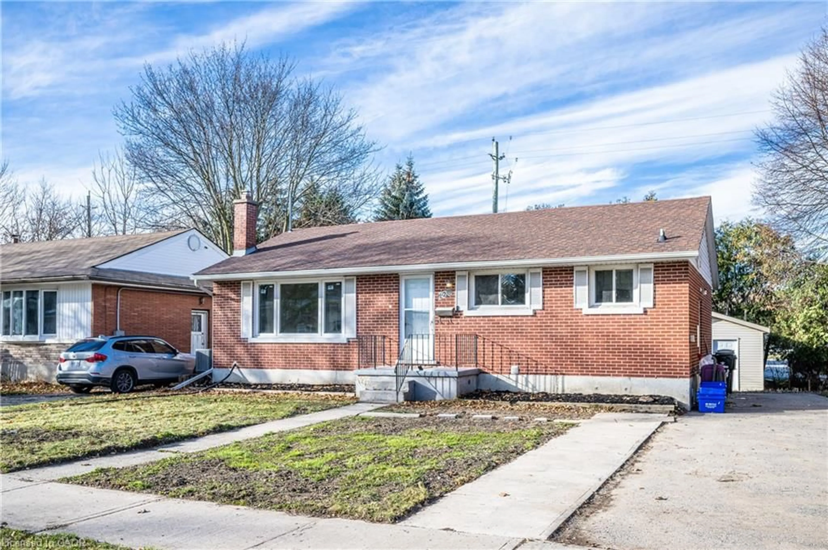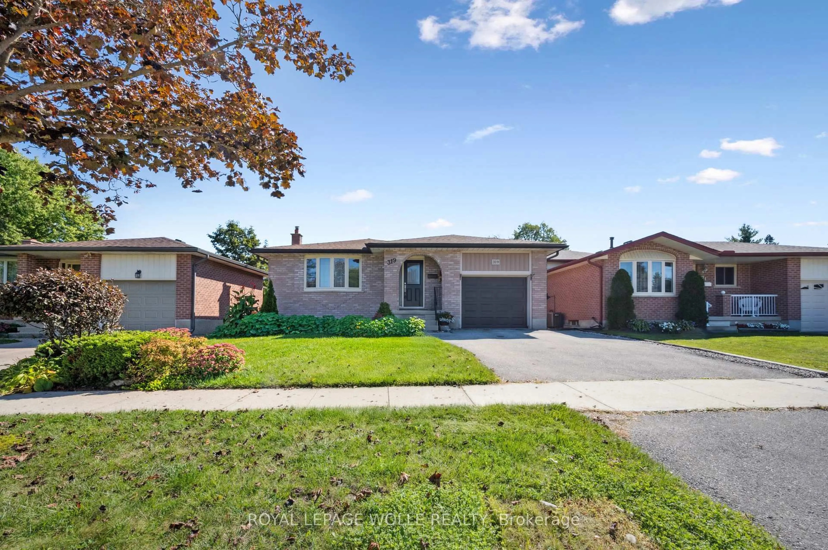Welcome to this beautifully maintained 4-bedroom, 2-bath backsplit located in a quiet, family-friendly neighbourhood in sought-after East Waterloo. This home offers both space & privacy in a location thats perfect for families & commuters alike. The main floor features a bright & welcoming layout, including a formal dining room, a living room with a large bay window plus a large eat-in kitchen which opens onto the backyard deck. Upstairs, you'll find 3 nice sized bedrooms & the primary bedroom has a walk-in closet and access to the main bath. The lower level offers even more living space with a cozy family room complete with a gas fireplace, a laundry room, & a 4th bedroom or home office with a large window. The basement remains unfinished, offering laundry and lots of potential for a rec room, workshop, or simply extra storage space. Step outside to enjoy the large backyard and deck - ideal for summer barbecues, outdoor entertaining, & a space for kids and pets to play. The 1.5 car garage provides ample space to park your car in the winter with lots of room . Situated close to top-rated schools, shopping, parks & trails, and with easy access to highways, this location offers both convenience and community. Whether youre commuting to work or heading out for weekend adventures, everything you need is just minutes away. Dont miss this move-in ready gem in one of Waterloos most desirable neighbourhoods.
Inclusions: Fridge, dishwasher, washer, dryer, gazebo, shed, tv bracket in primary bedroom,
