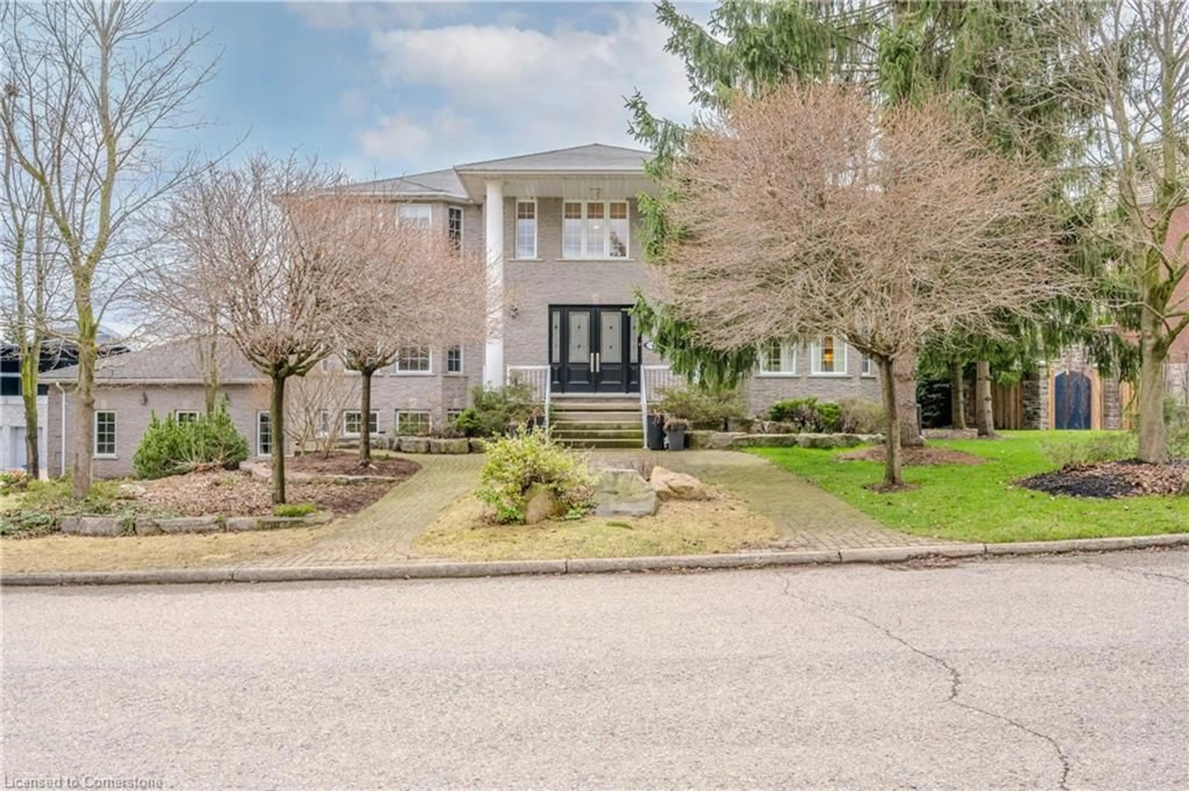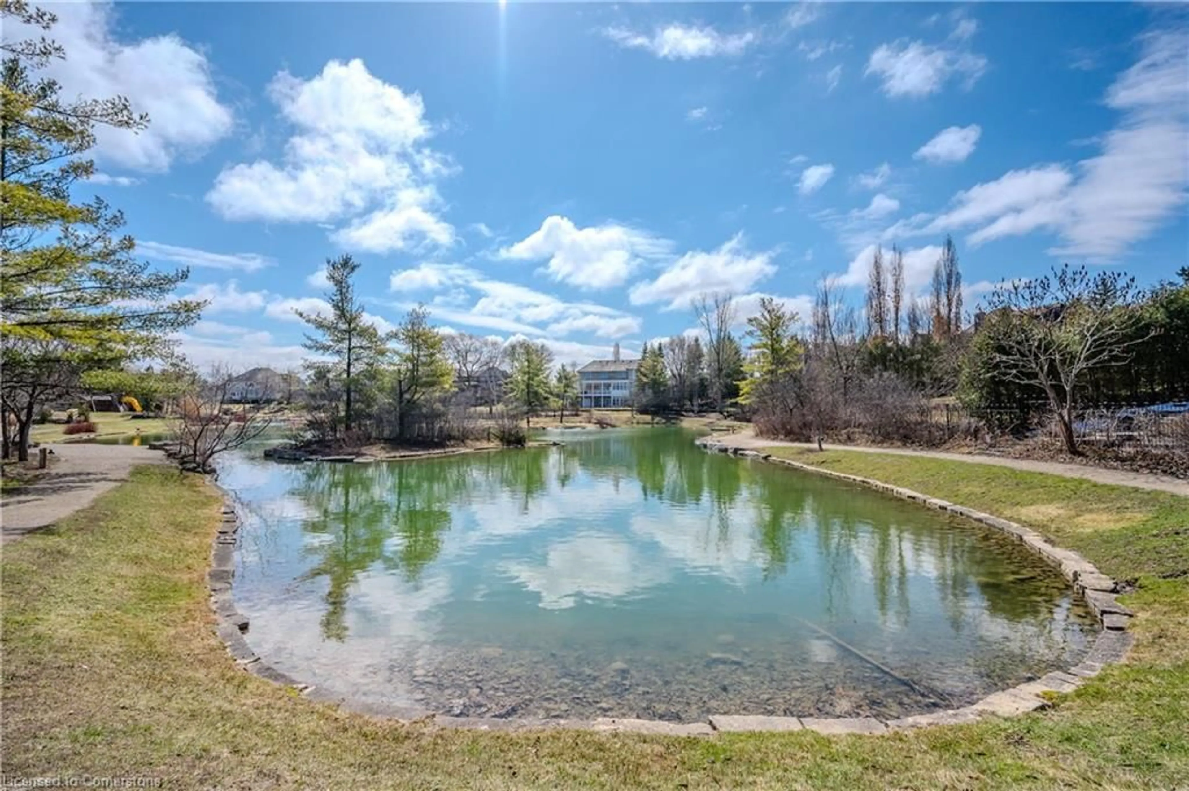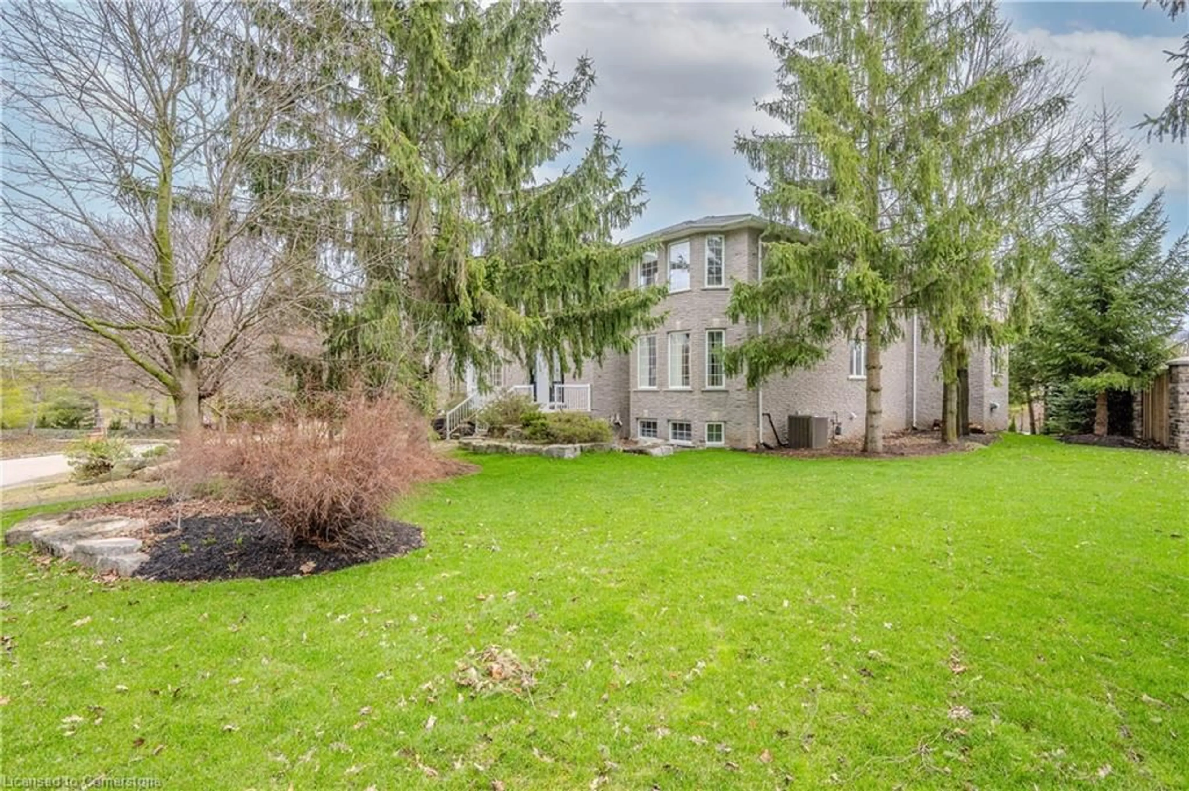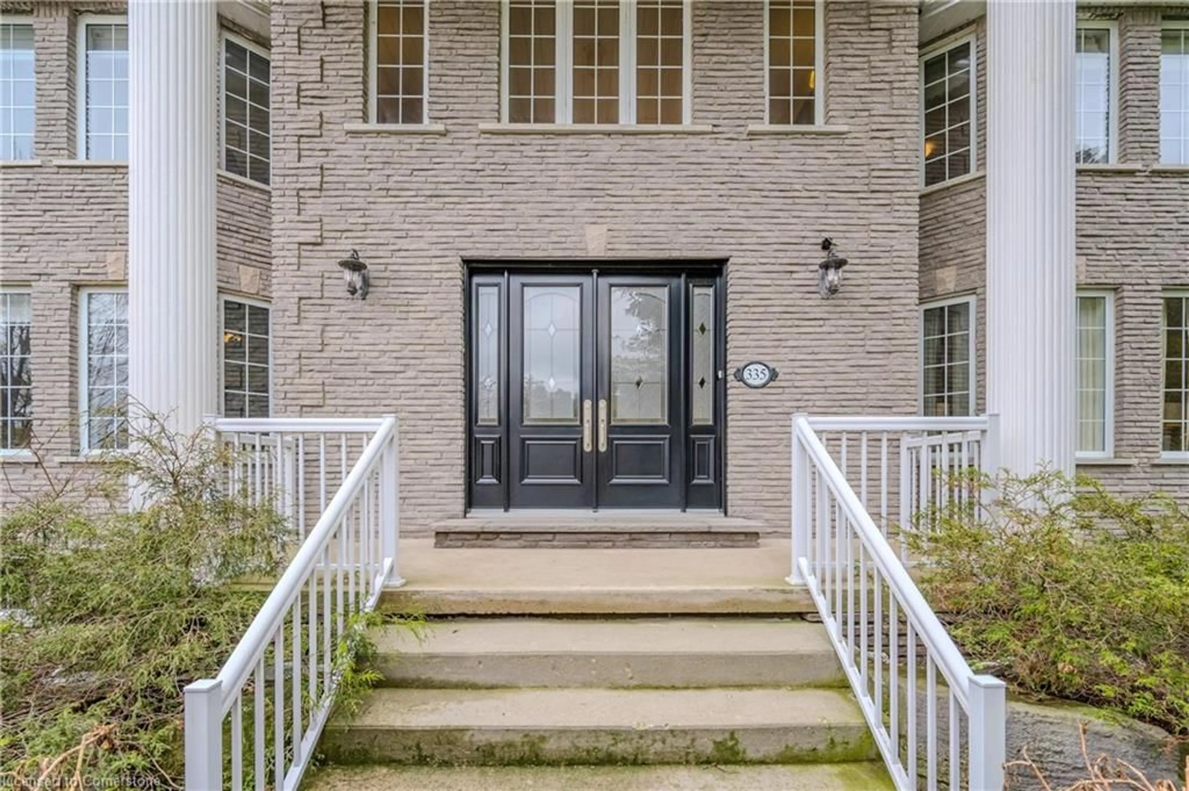335 River Oak Pl, Waterloo, Ontario N2K 3N8
Contact us about this property
Highlights
Estimated ValueThis is the price Wahi expects this property to sell for.
The calculation is powered by our Instant Home Value Estimate, which uses current market and property price trends to estimate your home’s value with a 90% accuracy rate.Not available
Price/Sqft$210/sqft
Est. Mortgage$8,138/mo
Tax Amount (2024)$20,169/yr
Days On Market4 days
Description
RIVER OAK ESTATES. Waterloo's Most Prestigious Neighbourhood of Classically-Styled Luxury Homes. This highly coveted setting features a grand Georgian-Style home. Over 9,000 SF of exceptional living space in a tranquil & spectacular setting featuring exquisite Estate Homes. Within the main living space you’ll discover 5 spacious Bedrooms & 5 Ensuites - Yes each bedroom features their own private full ensuite. Comfortable open-concept lower level that caters to family gatherings & entertaining friends complete with 1,300 SF recreation room, bar area, plus 570 SF dedicated, glassed-in room with indoor swimming pool. Also within the lower level: in-law accommodations complete with bedroom, bathroom, kitchen, living area and laundry space. Perfectly set on a naturally beautiful 1/2 acre lot overlooking picturesque waterfront Emerald Lake & private greenspace. You’ll love feeling connected to the outdoors. Private access to River Oak Estates Recreation Assoc. tennis court, spring-fed lakes & trails. Access to the Grand River for canoeing, kayaking, fishing and nature walks. Conveniently accessible to: Kiwanis Park, shopping & amenities, Grey Silo golf course, recreation facilities, Conestoga Mall and efficient transportation routes. Welcoming River Oak Recreation Association providing neighbourhood connections and neighbourly gatherings sets this small enclave of 21 exceptional homes apart.
Property Details
Interior
Features
Main Floor
Living Room
5.36 x 5.05Hardwood Floor
Dining Room
5.36 x 4.17Hardwood Floor
Breakfast Room
6.38 x 6.22Family Room
5.31 x 4.85fireplace / hardwood floor
Exterior
Features
Parking
Garage spaces 4
Garage type -
Other parking spaces 6
Total parking spaces 10
Property History
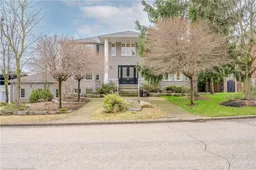 50
50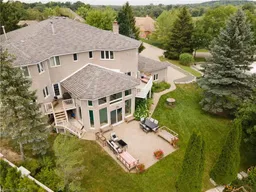
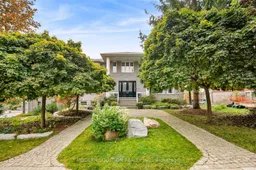
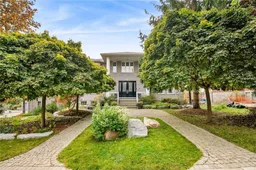
Get up to 1% cashback when you buy your dream home with Wahi Cashback

A new way to buy a home that puts cash back in your pocket.
- Our in-house Realtors do more deals and bring that negotiating power into your corner
- We leverage technology to get you more insights, move faster and simplify the process
- Our digital business model means we pass the savings onto you, with up to 1% cashback on the purchase of your home
