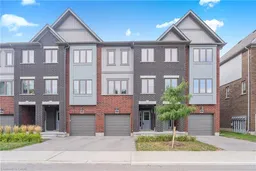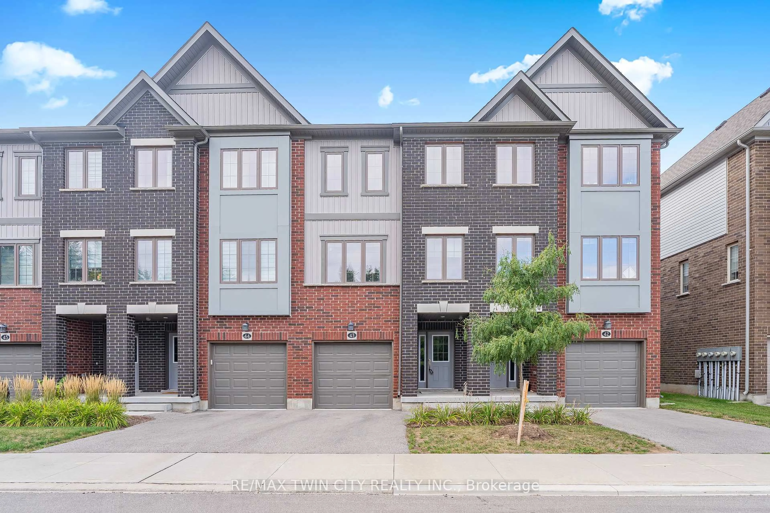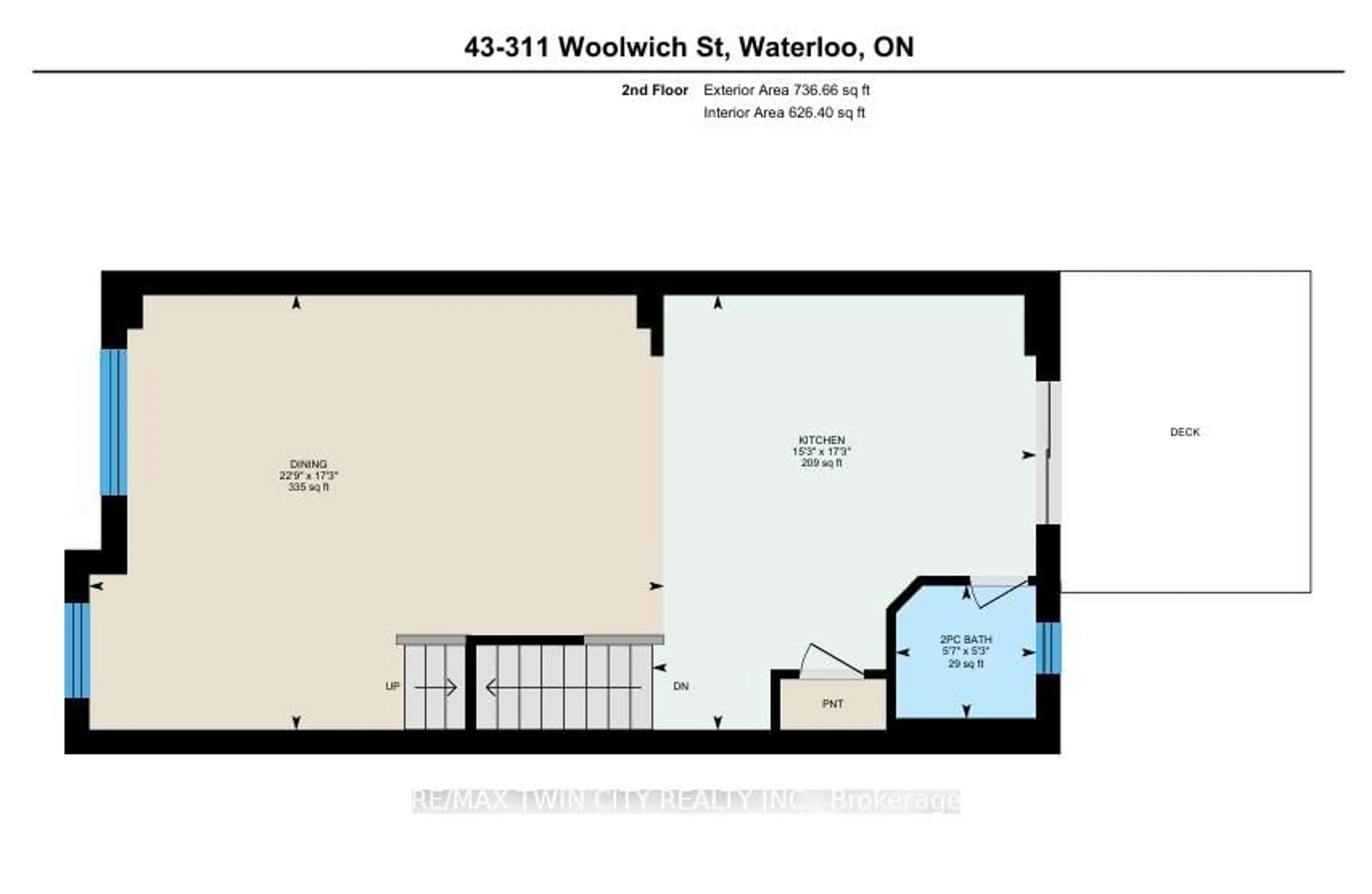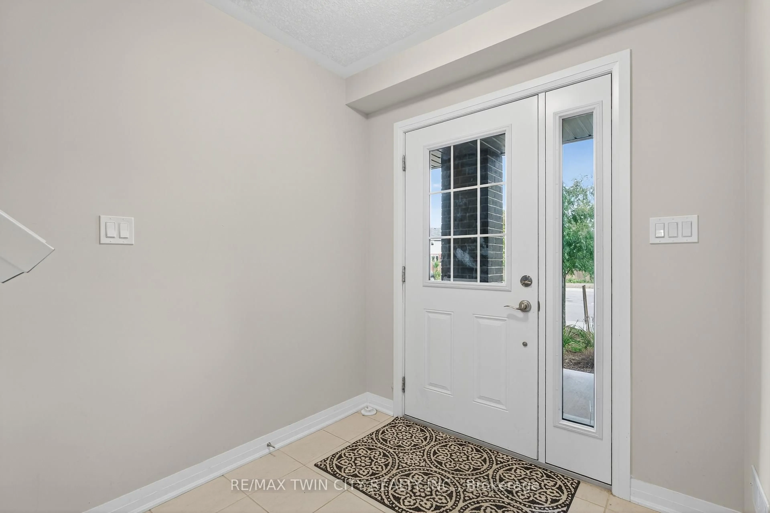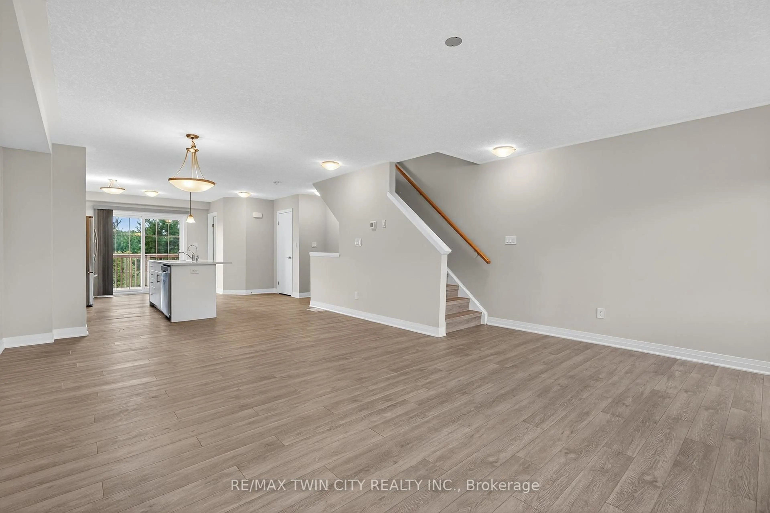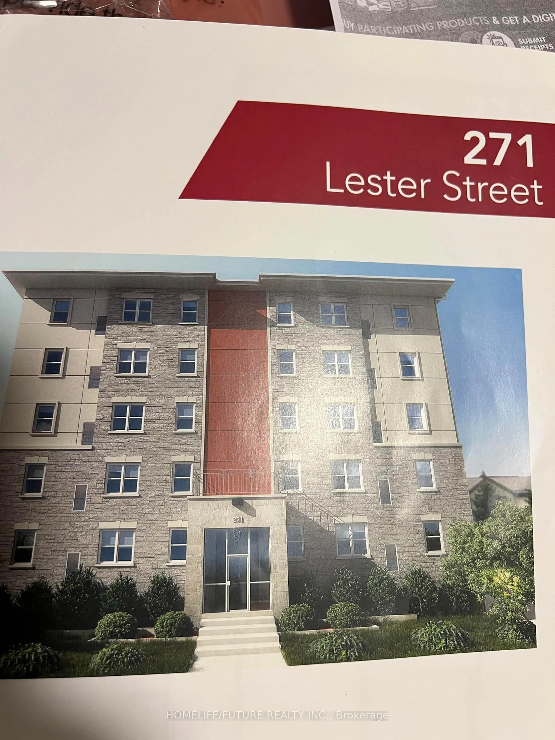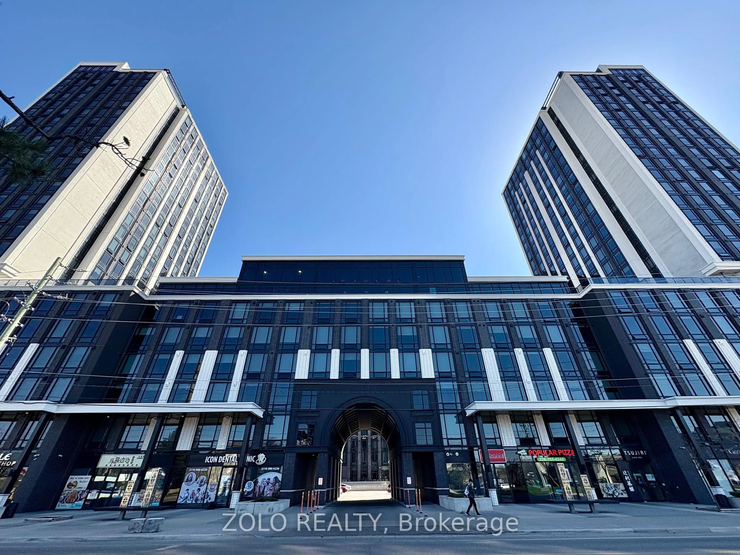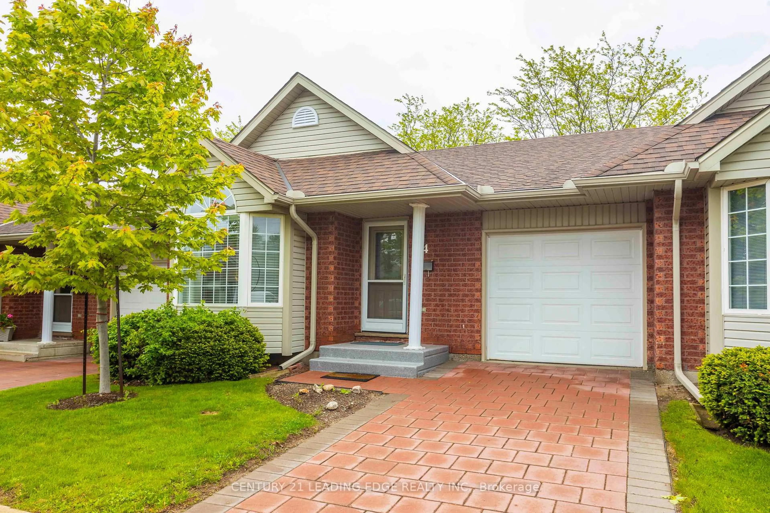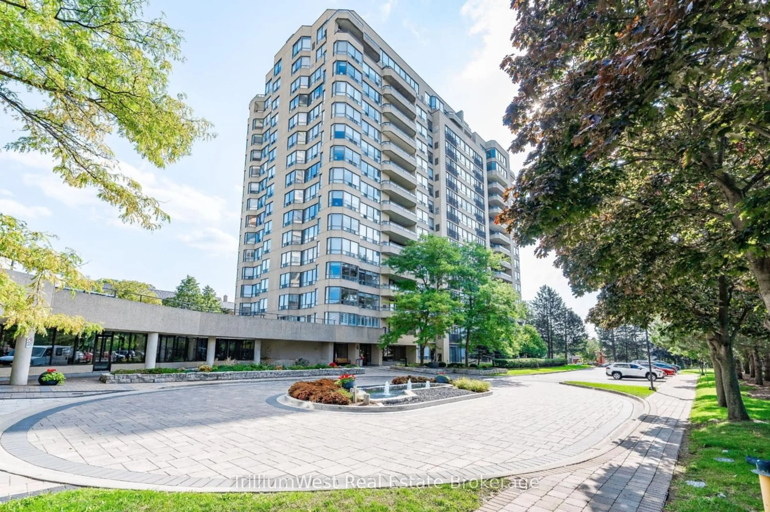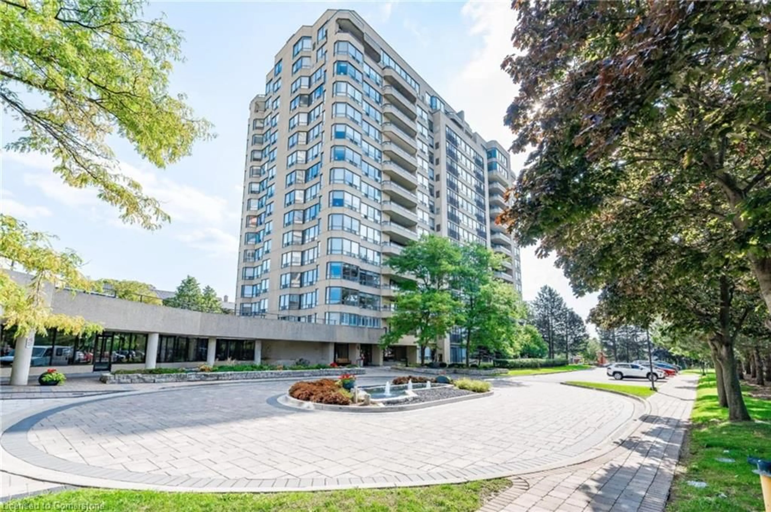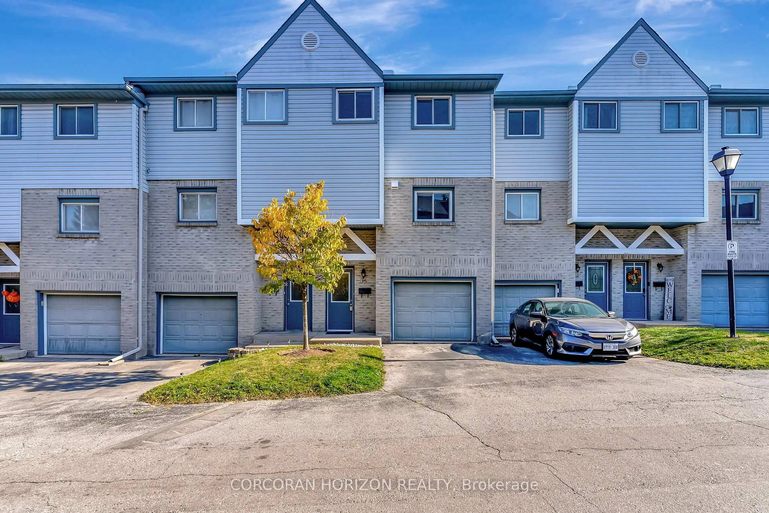311 Woolwich St #43, Waterloo, Ontario N2K 0H4
Contact us about this property
Highlights
Estimated valueThis is the price Wahi expects this property to sell for.
The calculation is powered by our Instant Home Value Estimate, which uses current market and property price trends to estimate your home’s value with a 90% accuracy rate.Not available
Price/Sqft$437/sqft
Monthly cost
Open Calculator

Curious about what homes are selling for in this area?
Get a report on comparable homes with helpful insights and trends.
+1
Properties sold*
$540K
Median sold price*
*Based on last 30 days
Description
Welcome to 311 Woolwich Street, Unit 43 Executive Townhome Living in River Ridge, Waterloos Most Family-Friendly Neighbourhood. Discover this stunning 3-storey townhome, Just a few years old & filled with premium upgrades, this home offers a lifestyle of convenience, privacy & scenic views with no direct neighbours in front or back. Step inside to find a thoughtfully designed layout. The ground floor offers direct garage access, a coat closet, utility room & a flexible bonus space, perfect for a home gym, office, or den with a walkout to a private patio. The main level features a bright open-concept living and dining area, anchored by a chef-inspired kitchen with granite countertops, stainless steel appliances, ample cabinetry, Gas line Hook-up & a large island with seating. Sliding doors open to an oversized deck, providing breathtaking, uninterrupted views of conservation land and sunsets. A stylish 2-piece powder room completes this level, making it ideal for both everyday living and entertaining. Upstairs, the primary suite impresses with a walk-in closet and a spa-like ensuite with a glass shower. 2 additional bedrooms share a modern main bath with a glass-covered shower-tub combo. All bedrooms are bright and spacious, with brand-new flooring (2025) enhancing the fresh, modern feel. Premium finishes throughout include upgraded Doors, upgraded vanities & elegant fixtures. With low-maintenance fees covering lawn care and community upkeep, you can focus on enjoying your home and lifestyle. The location is unbeatable, minutes from Rim Park, Kiwanis Park, a dog park, the Grand River, scenic trails, top-rated schools, shopping, universities & Highway 8. Whether youre looking for your forever home or a smart investment, this property offers incredible value and unmatched tranquility. Whether youre searching for your forever home or a savvy investment, this house delivers modern living, serene surroundings & everyday convenience. Book your showing Today.
Property Details
Interior
Features
Main Floor
Den
3.0 x 4.4Laundry
106.0 x 206.0Utility
2.06 x 2.3Exterior
Features
Parking
Garage spaces 1
Garage type Attached
Other parking spaces 1
Total parking spaces 2
Condo Details
Inclusions
Property History
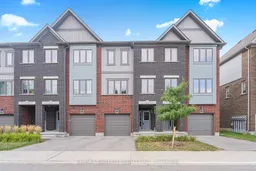 42
42