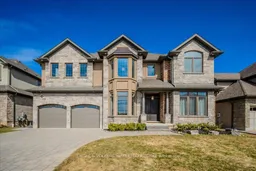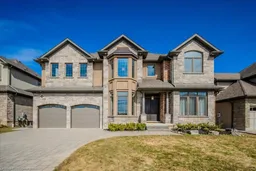***Welcome to 538 Werni Court***Nestled in one of Waterloos most sought-after neighbourhood - Laurelwood, this extraordinary estate offers unmatched privacy and luxury on a cul-de-sacs. RTS Homes custom-built residence with a masterpiece of elegance and sophistication, featuring a timeless stone and stucco facade that exudes grandeur. Two-car garage, interlocking stone driveway. Upon entering through stately double doors, you're welcomed by a breathtaking foyer, leading into the opulent formal dining room framed by French doors, overlooking a playground. The grand living room boasts a 20-foot coffered cathedral ceiling and 330 square feet of expansive living space, bathed in natural light through large windows. A double-sided stone gas fireplace. The chef's gourmet kitchen featuring plenty custom cabinetry and countertops. The cozy dinette opens to a professional-grade composite deck, ideal for enjoying views of the lush greenbelt and ensuring ultimate privacy. The main floor also includes a private office, a mudroom, powder room, and main-floor laundry. Engineered hardwood flooring and fine ceramic tiles enhance the beauty of the open layout, complemented by 10-foot ceilings on the main floor. The sumptuous primary suite is a serene retreat, complete with a vaulted ceiling, 5-pc ensuite with a freestanding tub, and in-floor heating, while the private forest views create an unparalleled sense of tranquility. Two additional bedrooms with a Jack-and-Jill bathroom and a serene ensuite for the second bedroom, 9-foot ceilings. The lower level features a finished walk-out basement with 1,470 square feet of entertainment space, including a kitchen. Two guest bedrooms share a 3-pc bathroom. The meticulously designed backyard includes an interlock patio, fully fenced for privacy. Located near top schools(Abraham P.S., St. Nicolas, and Laurel Heights S.S.), University of Waterloo, parks, library, Costco, this estate offers a lifestyle of unparalleled luxury and exclusivity.
Inclusions: All existing appliances and light fixtures. TV wall mounts.





