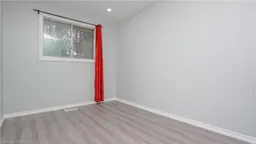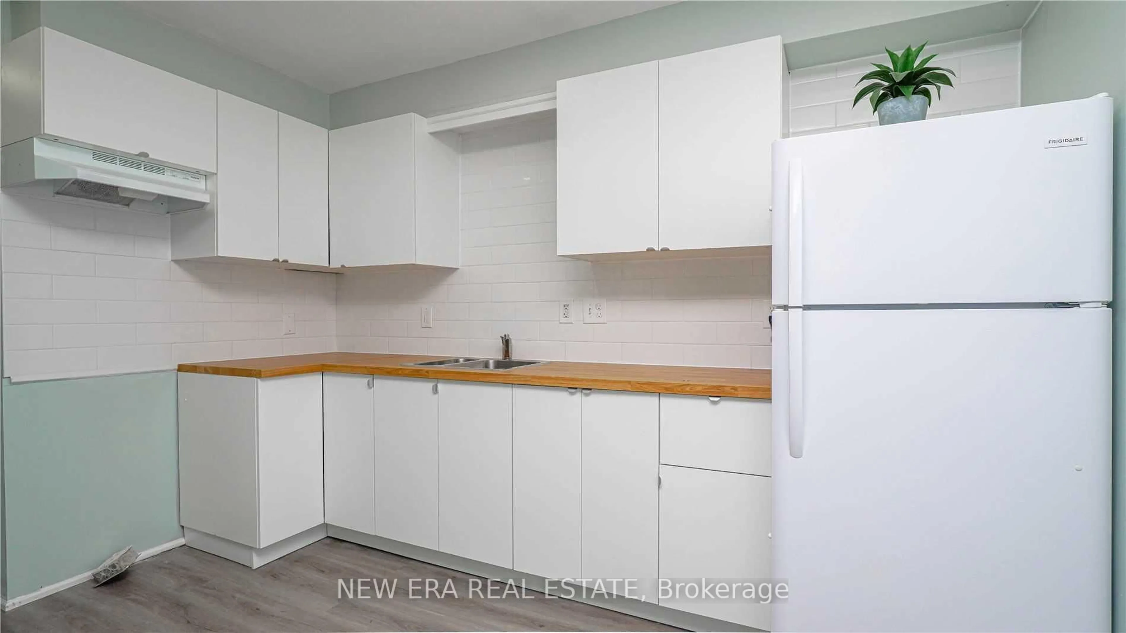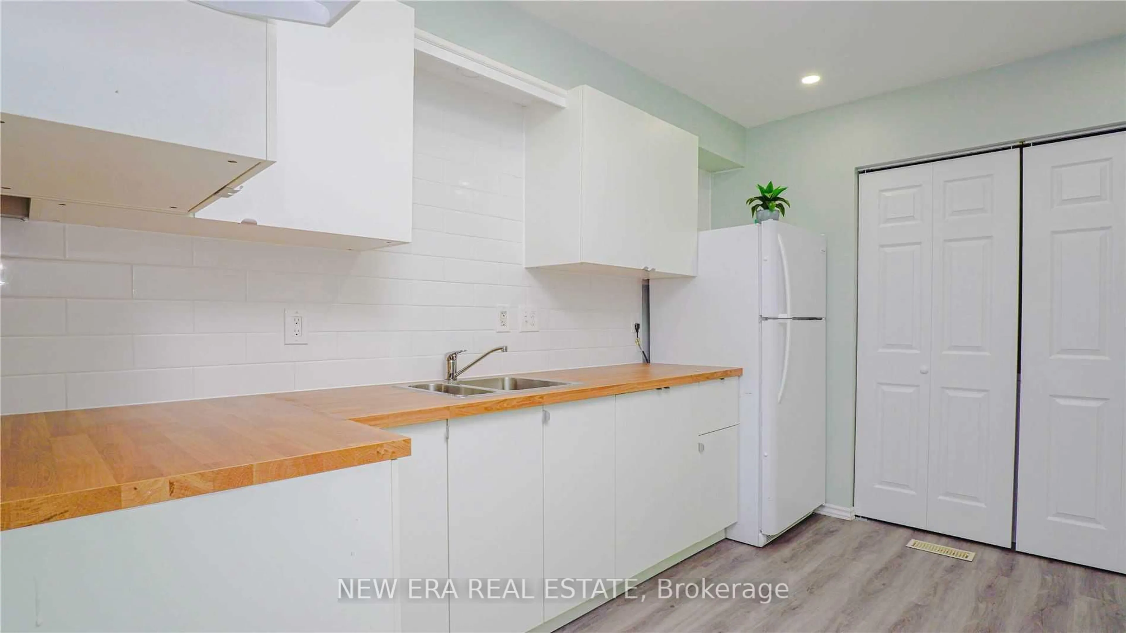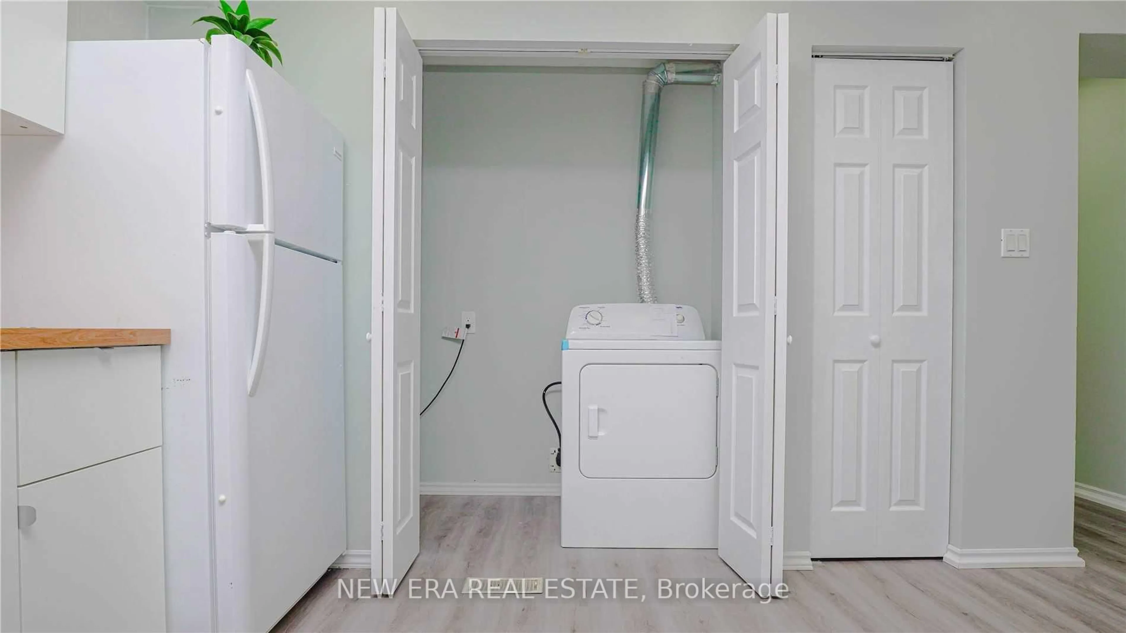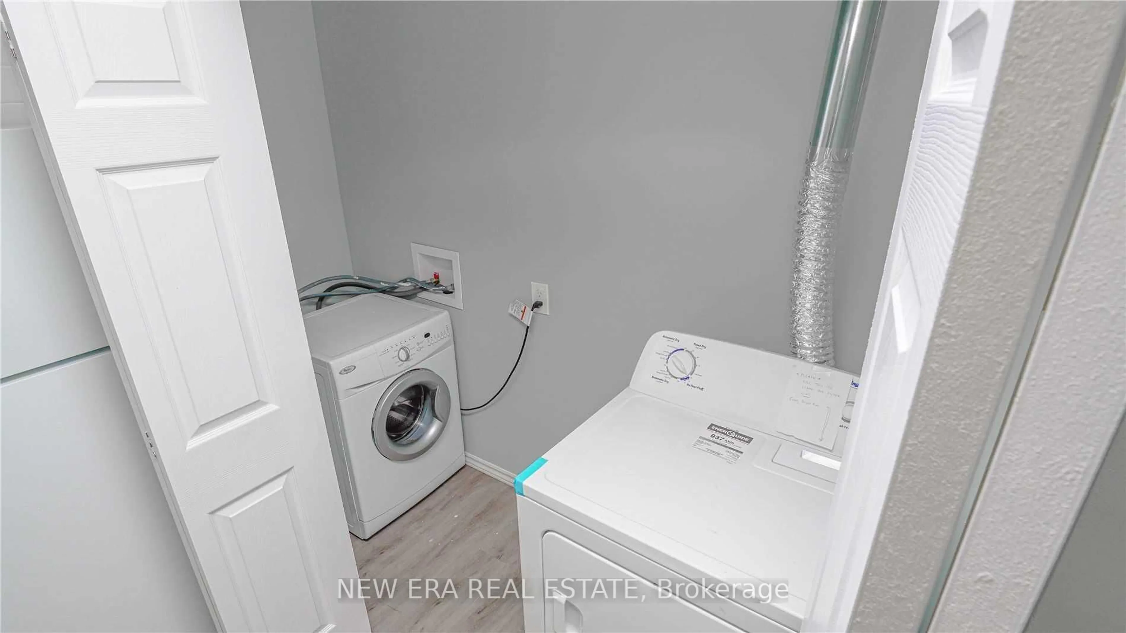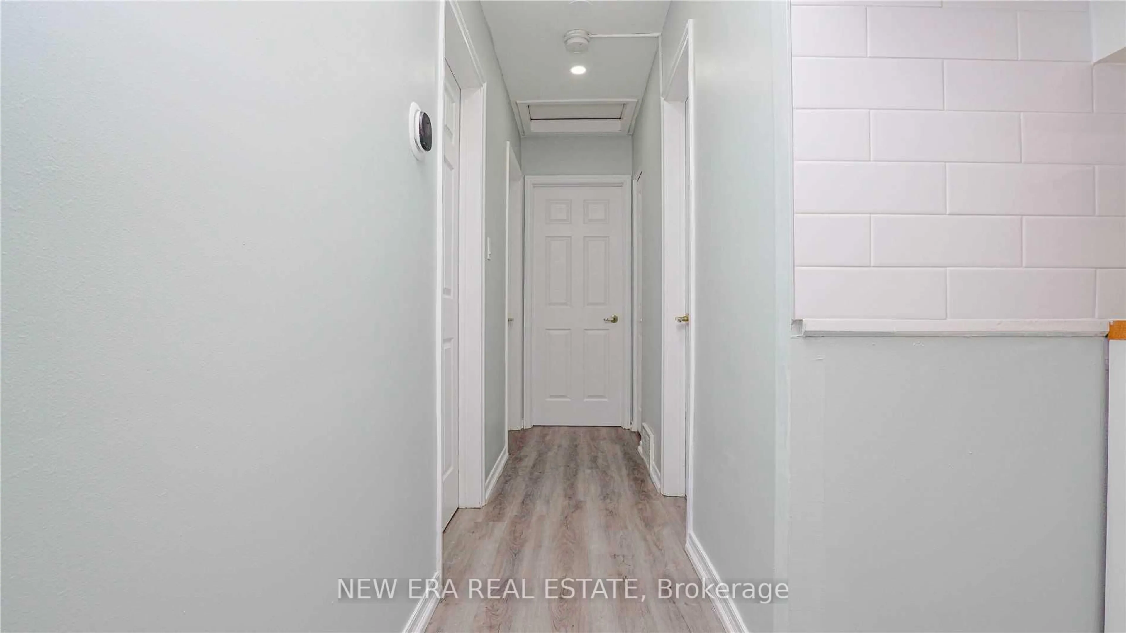163 Cedarbrae Ave, Waterloo, Ontario N2L 4S1
Contact us about this property
Highlights
Estimated valueThis is the price Wahi expects this property to sell for.
The calculation is powered by our Instant Home Value Estimate, which uses current market and property price trends to estimate your home’s value with a 90% accuracy rate.Not available
Price/Sqft$934/sqft
Monthly cost
Open Calculator

Curious about what homes are selling for in this area?
Get a report on comparable homes with helpful insights and trends.
*Based on last 30 days
Description
Beautifully renovated semi-detached home close to the University! Fantastic investment property with a substantial rental income that has positive cash flow potential. This gorgeous home has TWO separate THREE BEDROOM apartments: Main floor and Basement, with current City of Waterloo Rental Permits. 2 kitchens, 2 laundry rooms, separate entrance to basement. Private driveway parking for 4 cars and fenced private backyard. All furniture available - free of charge! This property is ideal for renting to students or working professionals with an easy commute to the University of Waterloo, Wilfred Laurier and Conestoga college. With 6 bedrooms, it is easy to rent for $4000+/month, with positive cash flow and has low taxes. Recent upgrades include:new Furnace2025, New Driveway paving 2025, Leaf Guard 2025, Energy efficient new windows 2024. An Ideal home for first time home buyers, retirees or investors ready for an immediate income! The Cedarbrae community is a very desirable neighbourhood in Waterloo for Young Professionals, Families, Retirees and Students. Located steps from city bus stop, with regular bus service. This area boasts numerous open areas, parks, nature trails, recreation spaces and playgrounds.Walking distance to Albert McCormik Recreation Centre. Easy access to major highways and the LRT. Close to shopping, groceries, health & fitness clubs, restaurants, etc. Priced to sell quickly, this is the chance you've been waiting for!
Property Details
Interior
Features
Main Floor
Kitchen
3.51 x 2.62Living
5.08 x 3.63Dining
0.0 x 0.0Primary
3.02 x 4.88Exterior
Features
Parking
Garage spaces -
Garage type -
Total parking spaces 4
Property History
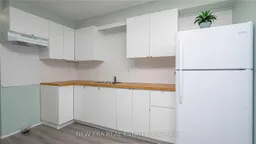 39
39