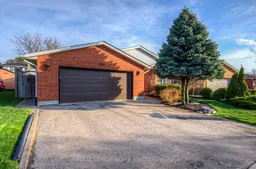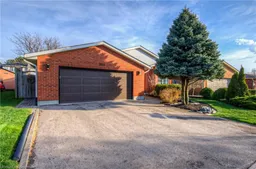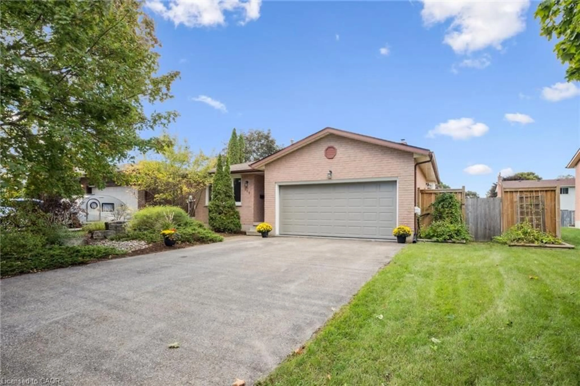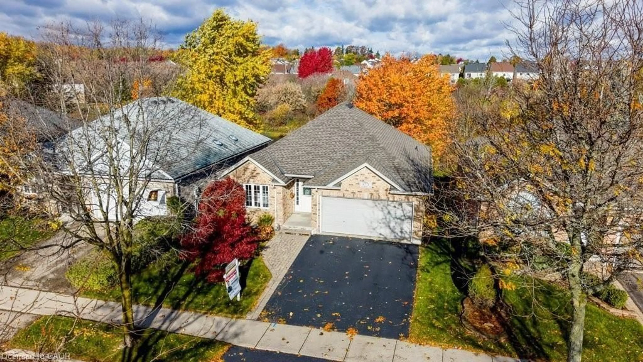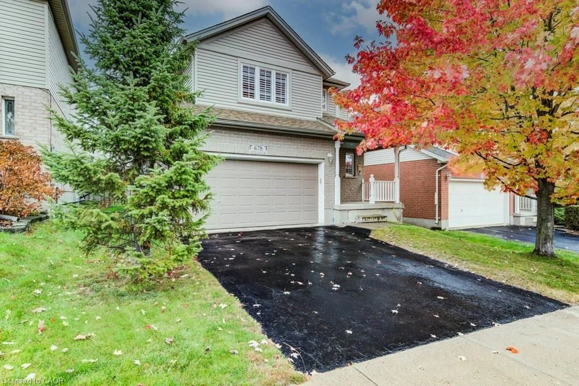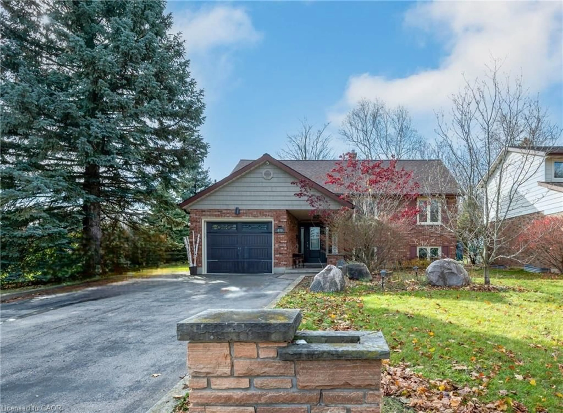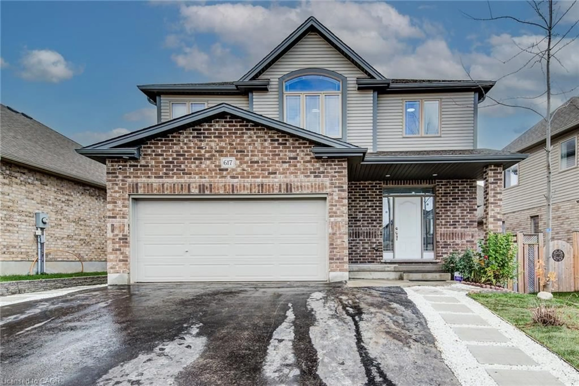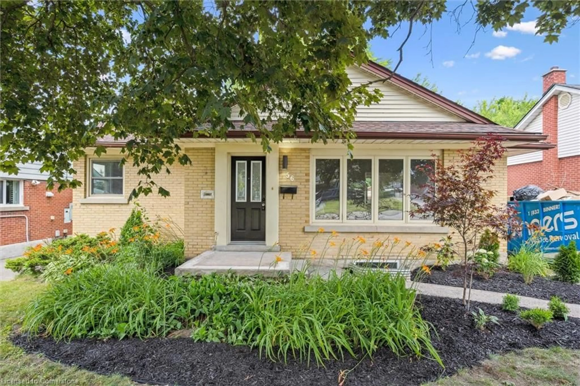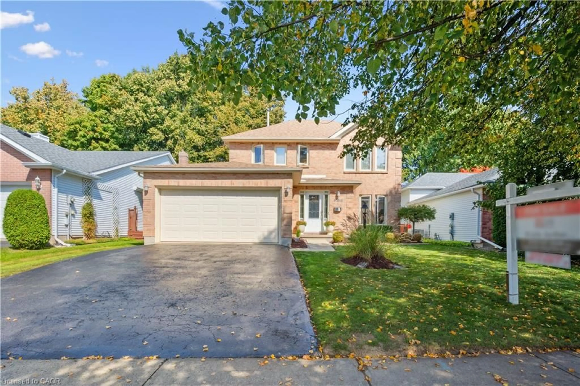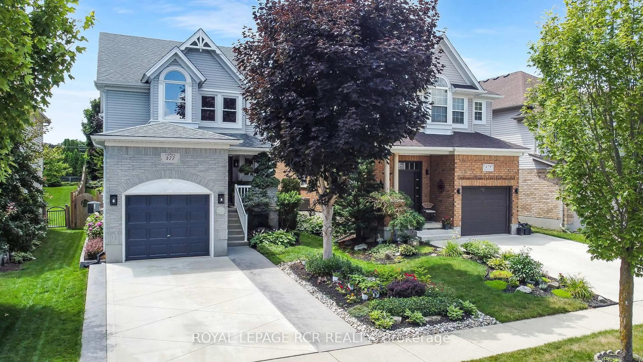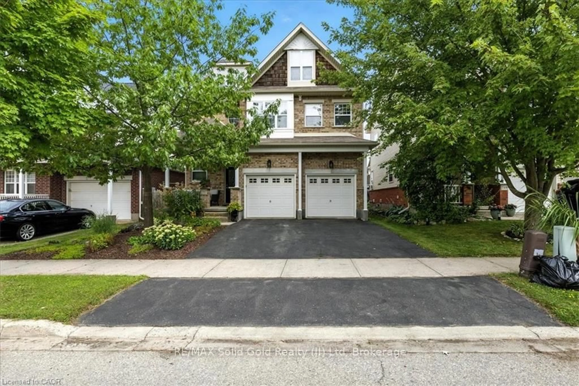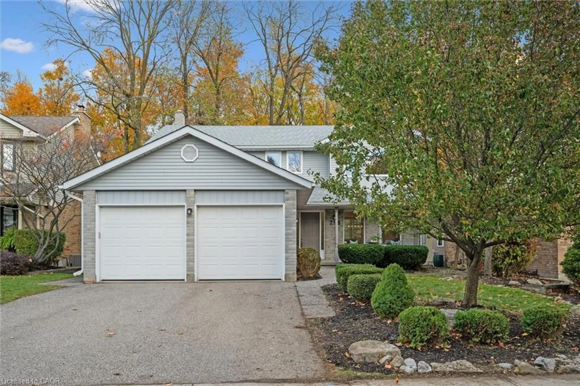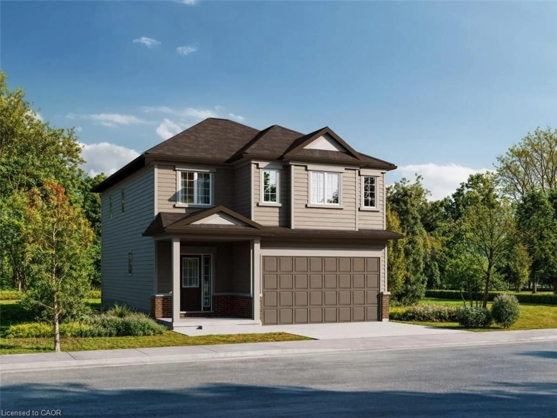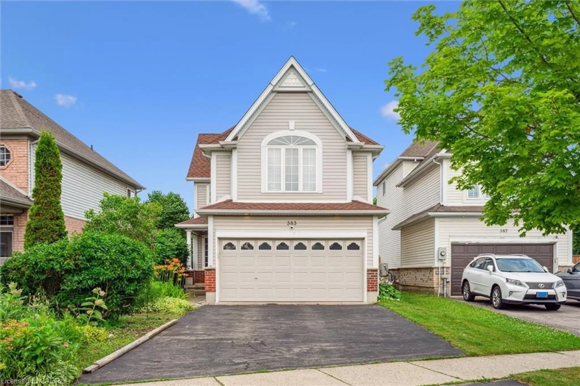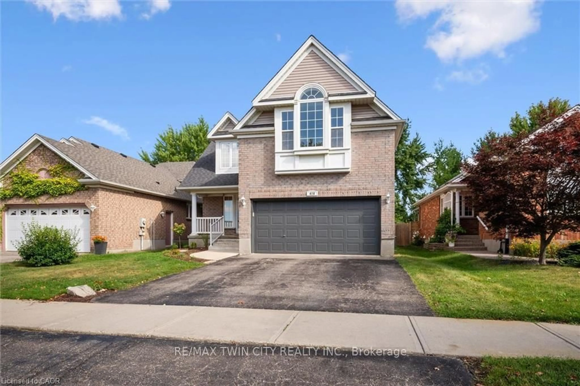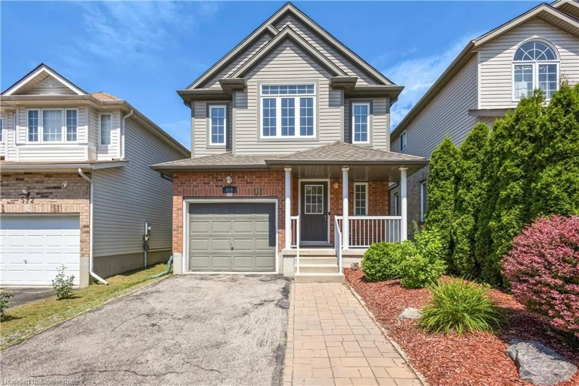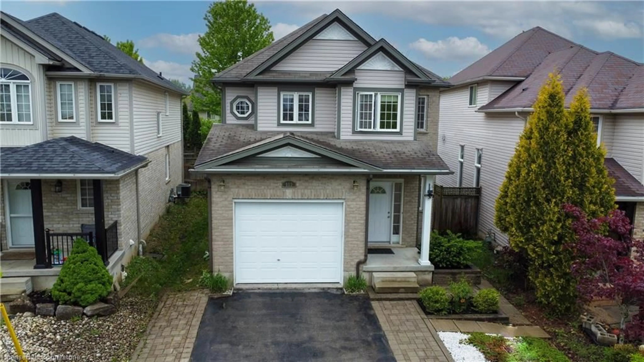Welcome home to 365 Twinflower Cres. Waterloo. You will be impressed with this extremely well cared for backsplit situated in a quiet neighborhood in Waterloo. Backing onto parkland, this 3 + 1 bedroom, 3 bath home features a double garage, large driveway and a well kept exterior. The curb appeal is lovely with its tidy gardens and trees. Step inside and fall in love with the abundance of natural light and inviting layout. The foyer is huge and won't have anyone crowded for space. The access door to your garage is right off the foyer. The main living room has vaulted ceilings and large windows. The separate dining room is a wonderful spot for family dinners and holidays. The eat in kitchen is a great size and has stainless appliances and has been very well kept. Sliders to your deck are right off the kitchen for easy bbq'ing and hanging out in the gorgeous, fully fenced backyard. Upstairs you will find 3 bedrooms and 2 full bathrooms. The primary suite has a 4 pc ensuite bath. The wall between the primary suite and another bedroom has been carefully removed to create a very large bedroom and can easily be put back to restore the third bedroom. The family room with a gas fireplace and large windows is just a few steps down off the kitchen, on this level is also a large bedroom, 2 pc bath and laundry. Wait.. there is still a basement level! This unspoiled space has storage like you wouldn't believe! Mechanicals are here as well. This home is truly special and well cared for. You don't want to miss an opportunity to get settled into a very nice area in Waterloo close to shopping, trails, restaurants, parks etc.
Inclusions: Dishwasher, Dryer, Garage Door Opener, Refrigerator, Stove, Washer, Window Coverings, Gazebo, White floating shelves in downstairs bedrm, Shelves in Laundry room, Chrome shelving unit in Powder room,Round mirror in Powder room, Black metal shelves in Main Bath, Black towel hooks in Main Bath, All affixed light fixtures
