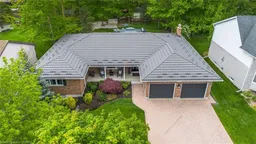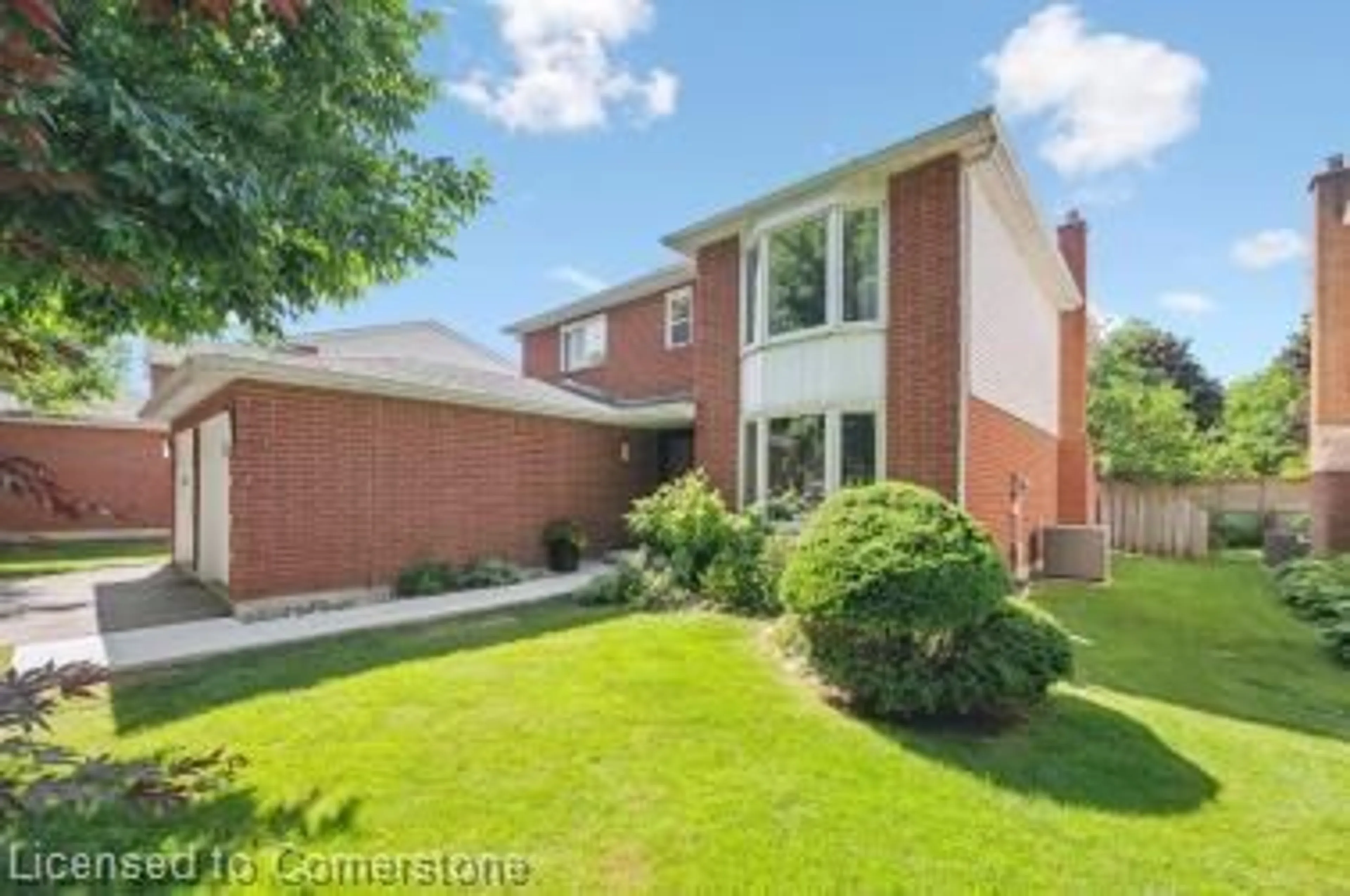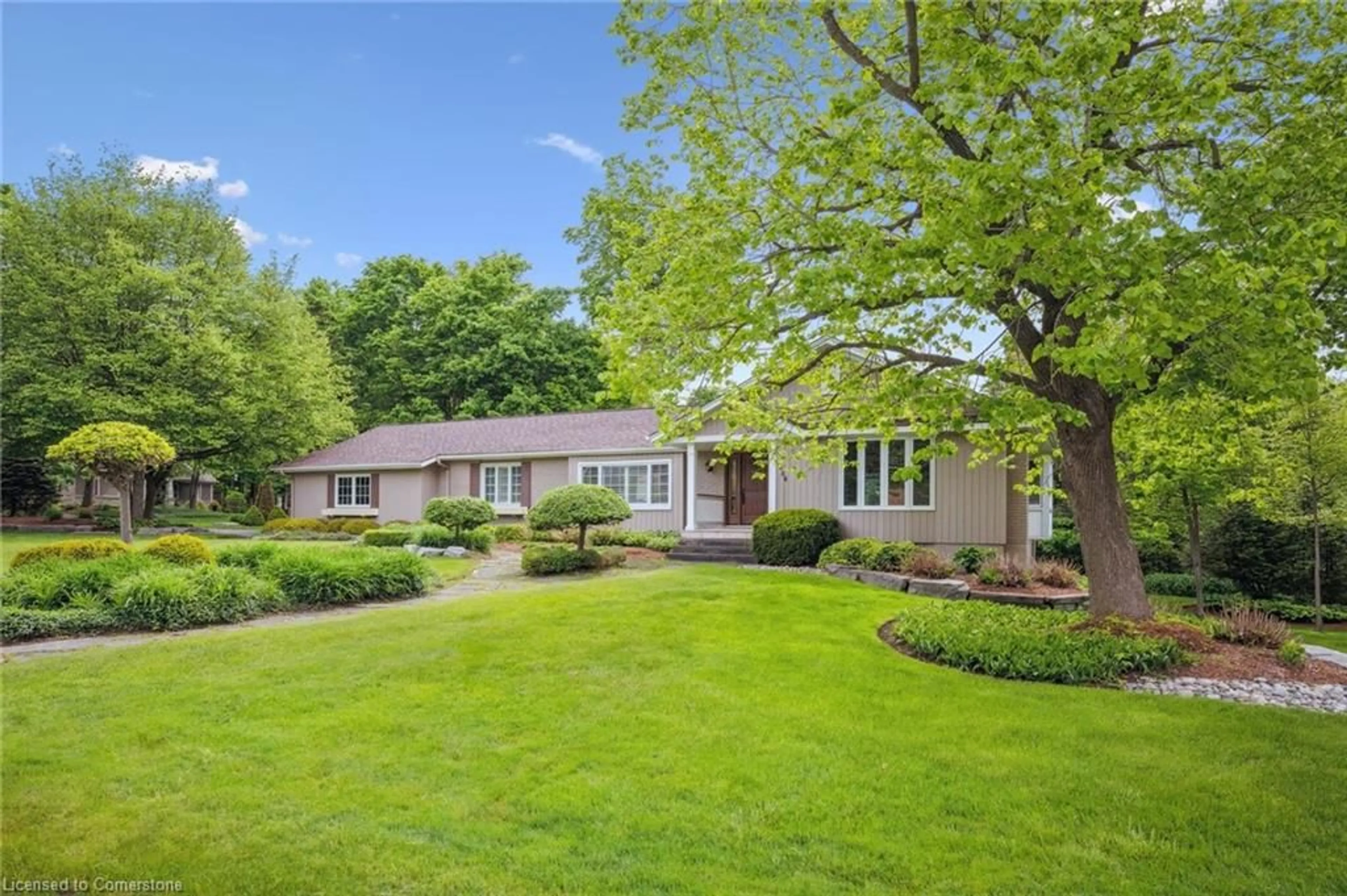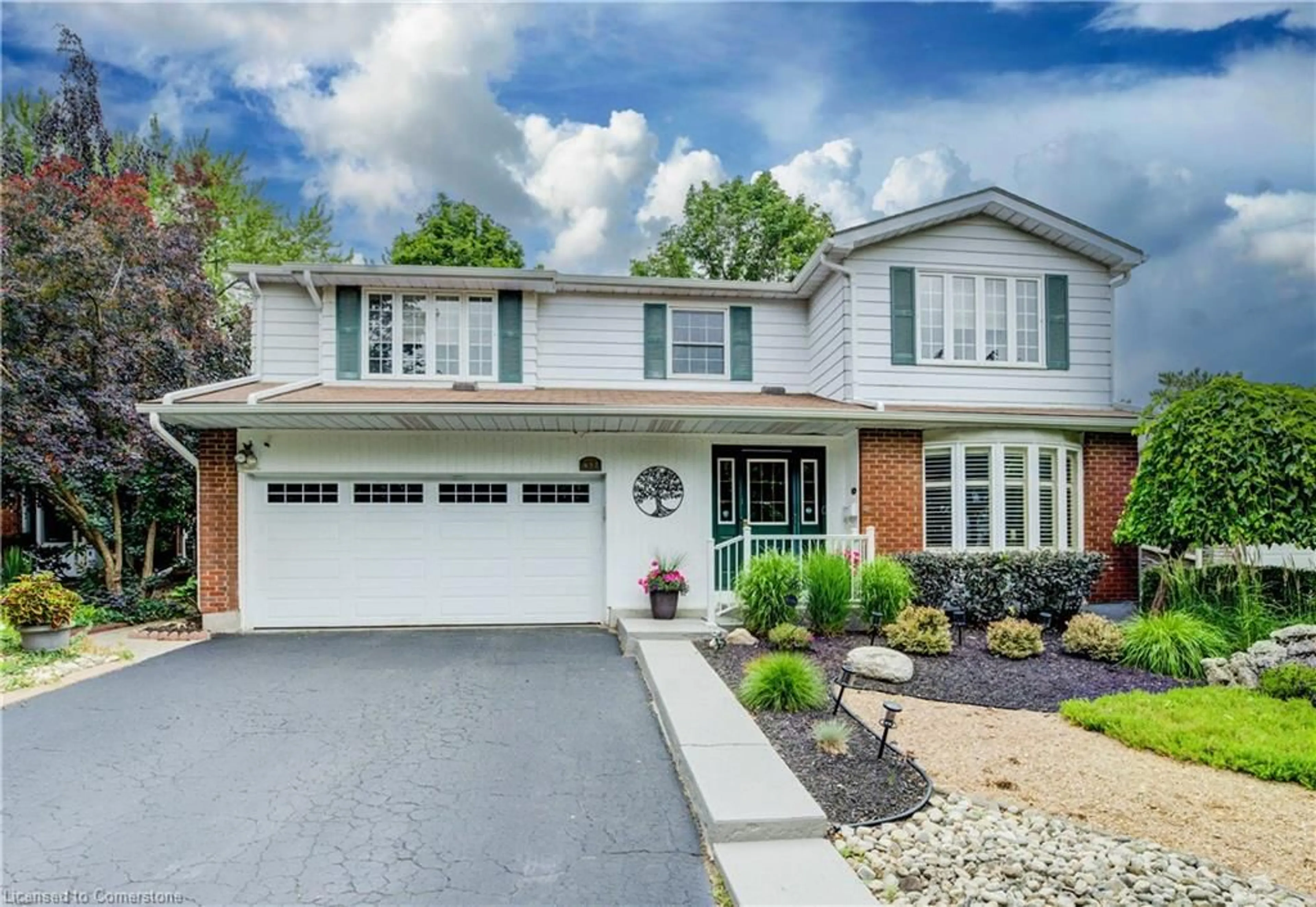Stunning Fully Renovated 3+3 Bedroom Bungalow in Sought-After Lakeshore North, Waterloo!
Welcome to 360 Northlake Drive — a beautifully reimagined bungalow nestled in the heart of the family-friendly Lakeshore North neighbourhood. Professionally renovated from top to bottom in 2021, this impressive home offers over 4,000 sq ft of stylish, modern living space with nothing left to do but move in and enjoy!
Step inside to a bright, open-concept main living area featuring a spacious layout ideal for entertaining. The show-stopping kitchen is the heart of the home, complete with a massive island, quartz countertops, sleek cabinetry, and high-end appliances. The open design seamlessly flows into the dining and living areas, all bathed in natural light.
With 3 bedrooms up and 3 more down, there’s plenty of space for family, guests, or a home office. The fully finished lower level offers additional living space, full bathroom, lots of storage space and endless possibilities — perfect for multi-generational living, a home gym, or just enjoy the spacious rec room.
Outside, enjoy a large, private fully fenced yard shaded by mature trees, ideal for summer barbecues, gardening, or simply relaxing in your own backyard retreat complete with a private swim spa, maintenance free deck and gazebo.
Located just steps from walking trails, parks, excellent schools, shopping, and the St. Jacobs Market, this home combines peaceful suburban living with unbeatable convenience.
Don't miss your chance to own this exceptional home in one of Waterloo’s most desirable neighbourhoods! Book your private showing today-this one won’t last!
Inclusions: Built-in Microwave,Carbon Monoxide Detector,Central Vac,Dishwasher,Dryer,Garage Door Opener,Hot Tub,Hot Tub Equipment,Range Hood,Refrigerator,Smoke Detector,Stove,Washer,Window Coverings,Tv Brackets, Wooden Shelving Unit In Storage & Utility Rooms, 2 Cameras & Video Door Bell.
 50
50





