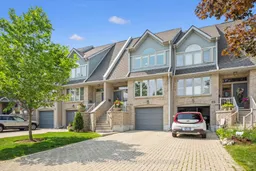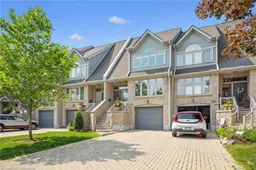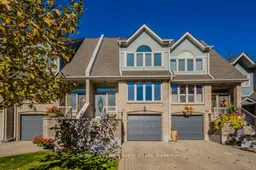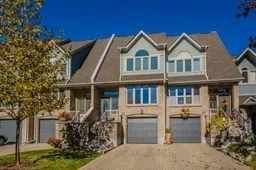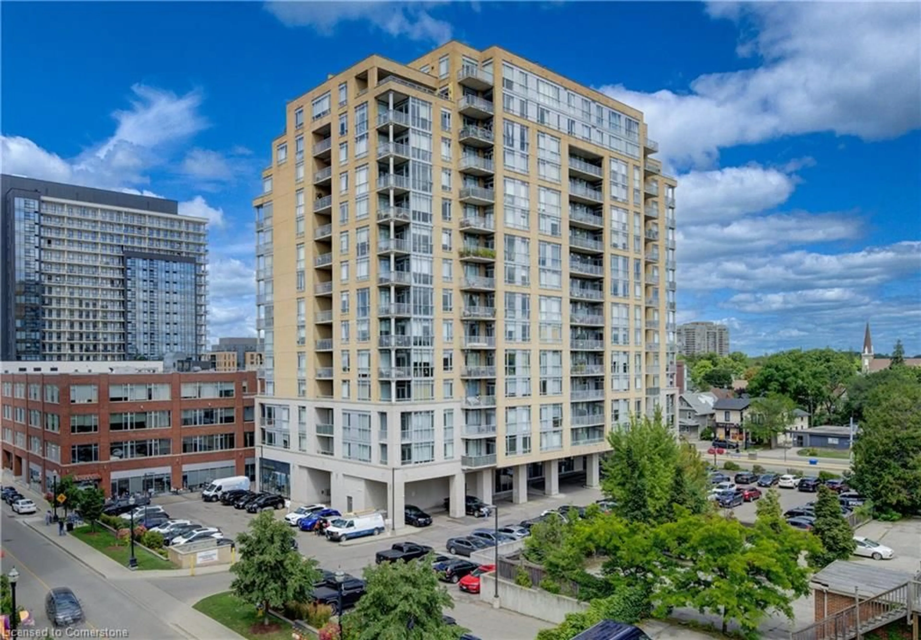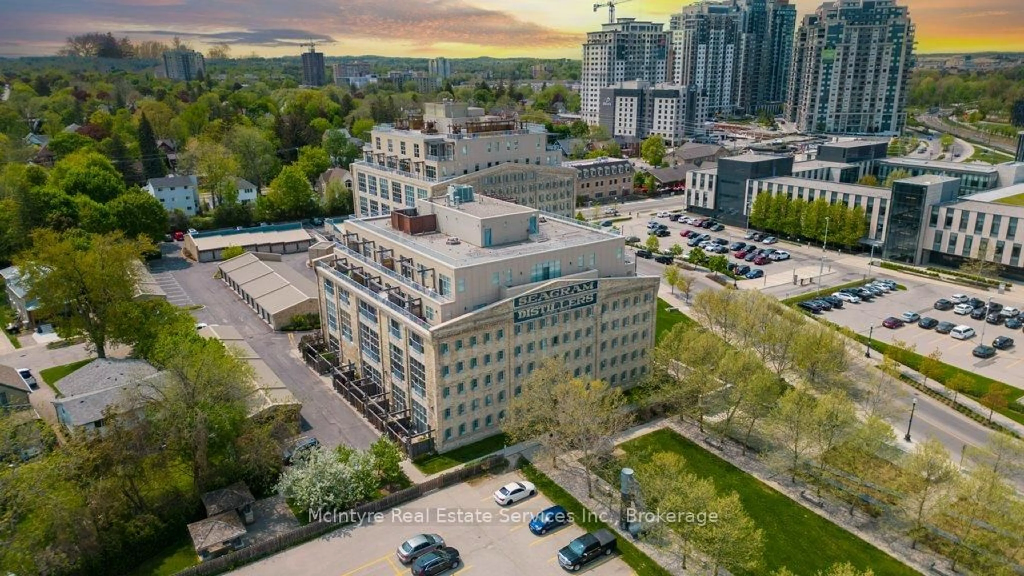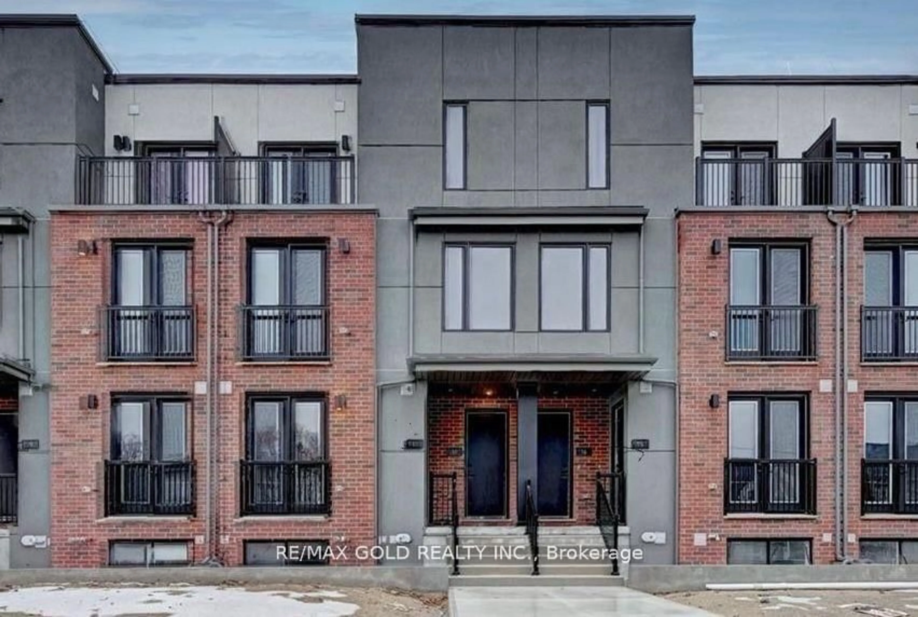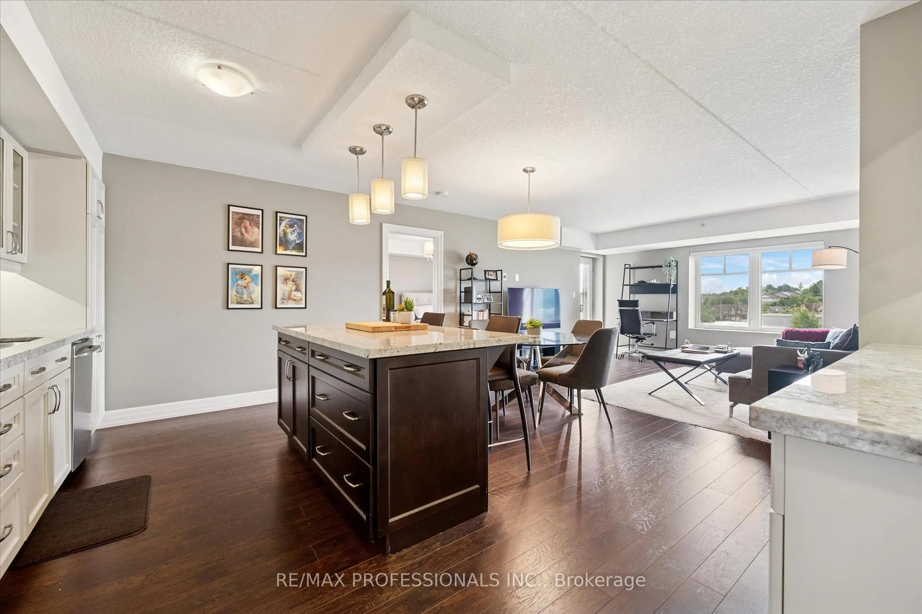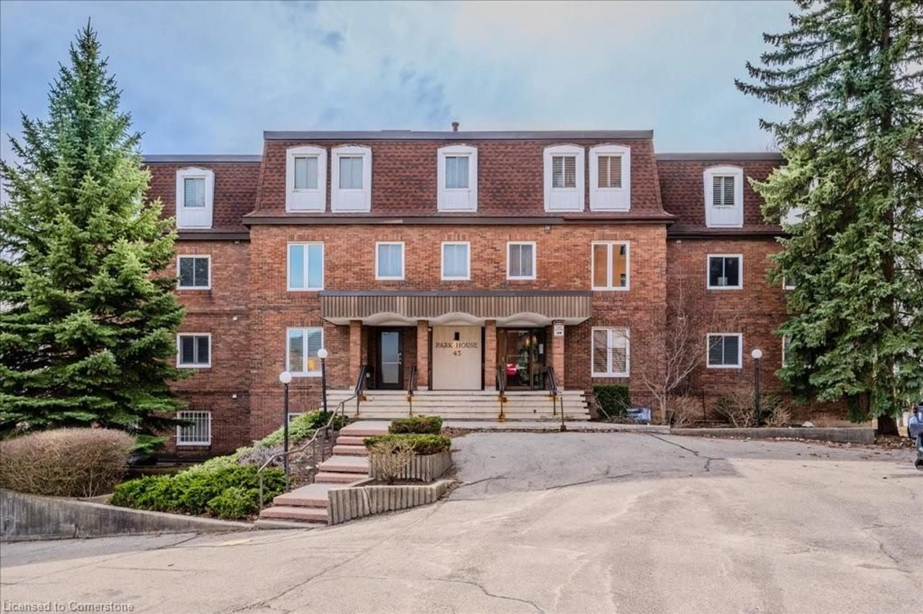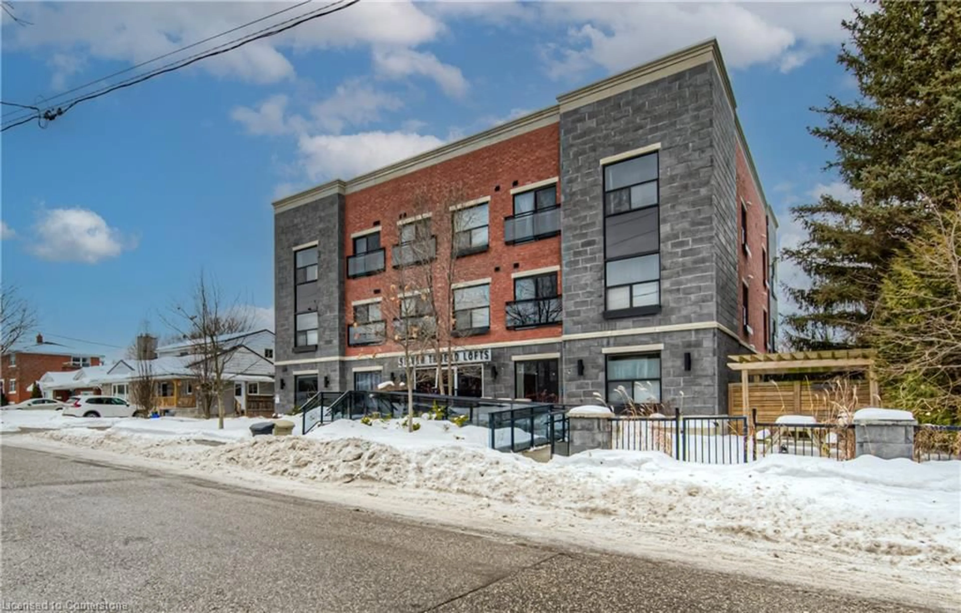Now vacant and freshly painted throughout, including walls, trim, and doors! Welcome to the desirable Treetops community, a hidden gem surrounded by mature trees & nature. Carpet free, 3 Bedrooms, 4 Baths, 3 Skylights, Parking for 3 Cars! Enjoy a walkable lifestyle with quick access to the St. Jacobs Farmers' Market, scenic walking trails, & the expressway. Treetops offers exceptional amenities: tennis/pickleball courts, a clubhouse with sauna, a sparkling inground pool, & beautifully maintained grounds, perfect for both relaxation & entertaining. Inside, this bright & stylishly updated home features gorgeous hardwood flooring, recessed lighting, & designer fixtures throughout. The bathrooms have been tastefully renovated, including a luxurious ensuite with dual sinks, walk-in shower & skylight, a refreshed main bath, & a convenient powder room on the main level. The kitchen is a chefs delight, complete with quartz countertops, a subway tile backsplash, double oven with induction cooktop, built-in microwave, & dishwasher. A cozy breakfast nook includes a dedicated coffee bar & a walk-in pantry for added storage. Significant recent upgrades include: New A/C unit (2024), Owned water heater (2024), Water softener (2023), New furnace blower & thermostat (2024), Updated Maytag washer & dryer. The well-managed condo corporation has recently completed major updates including new roofs, garage doors, steps, driveways, windows, tennis courts, pool & lounge area. Additionally, enjoy worry-free living with landscaping & snow removal right up to your front door! This beautifully maintained home is move-in ready, book your showing today!
Inclusions: Fridge, Stove, Dishwasher, B/I Microwave, Washer, Dryer
