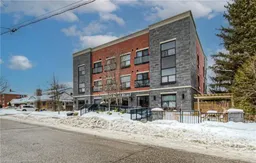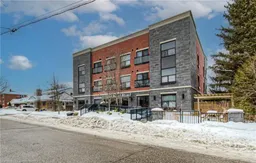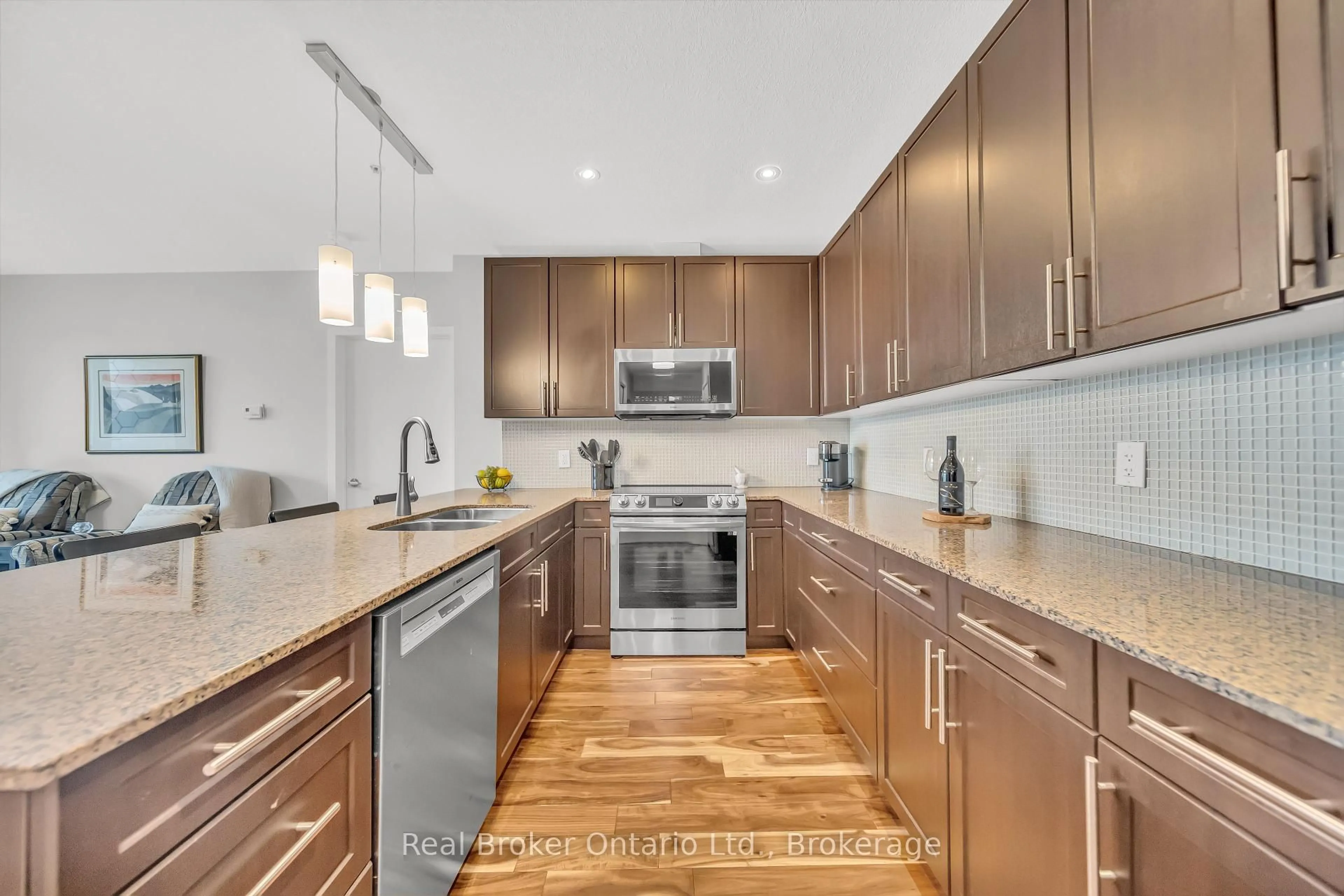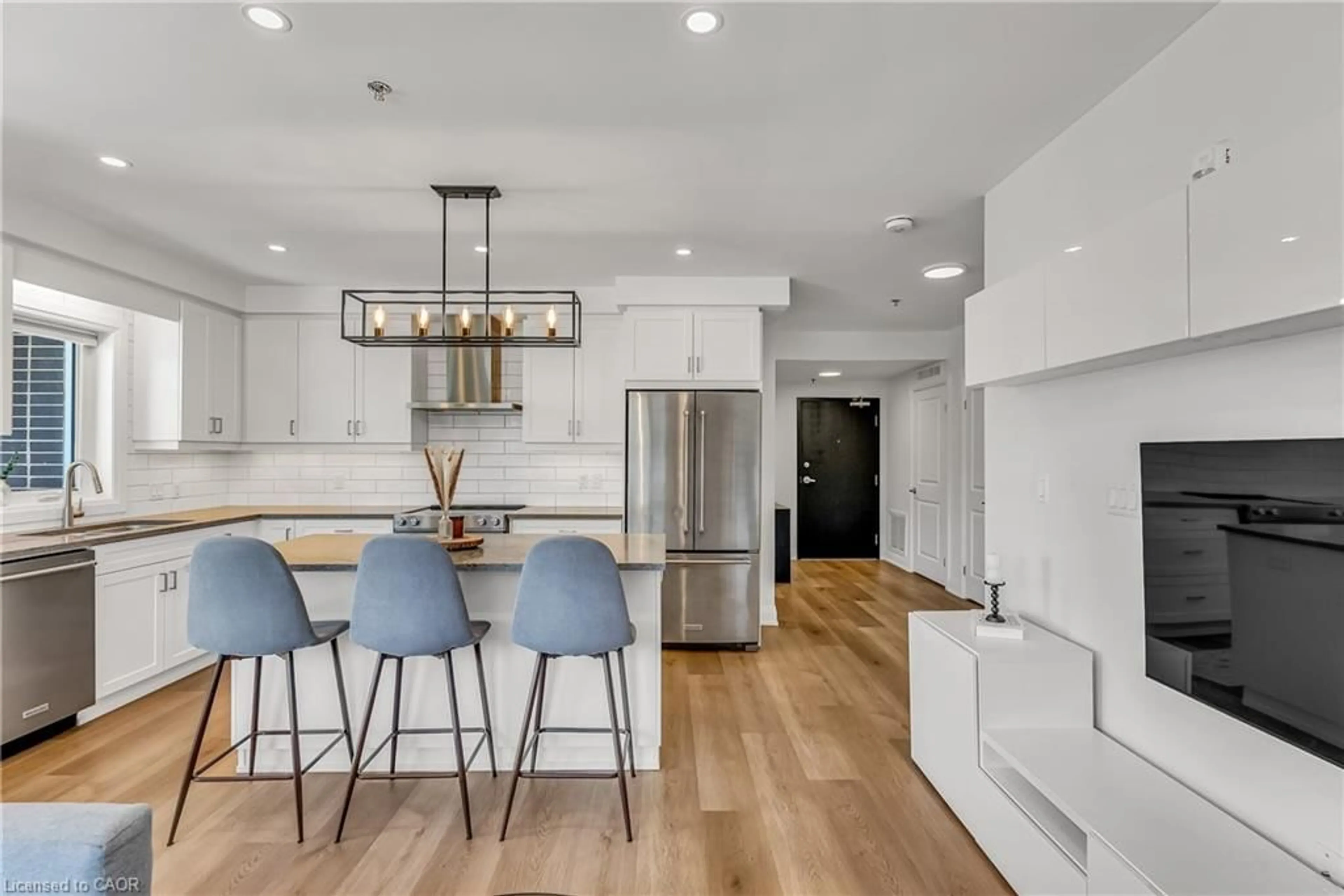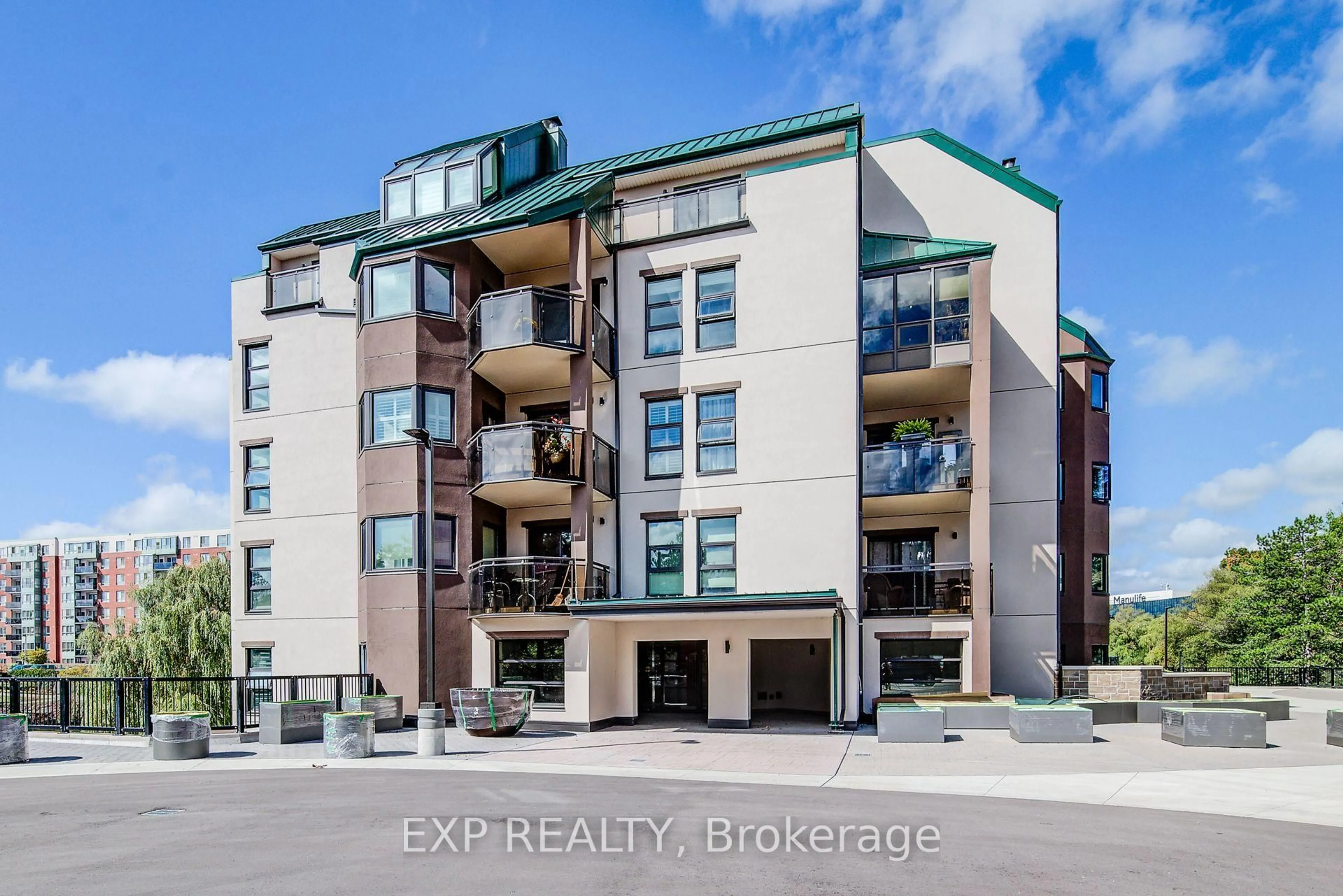Welcome to the Silver Thread Lofts, one of UpTown Waterloo’s most sought-after condo developments in the charming Mary Allen neighborhood. Whether you're looking for a place to call home or a prime investment opportunity, this stunning 2-bedroom, 2-bathroom loft offers an unbeatable blend of style, space, and convenience. Step into a spacious open-concept layout featuring soaring 10-foot ceilings and elegant hardwood flooring (new in 2022). The modern kitchen boasts granite countertops, stainless steel appliances and large island, perfect for cooking and entertaining. The primary bedroom offers a walk-in closet and a 4-piece ensuite, while the second bedroom also includes a walk-in closet, providing plenty of storage. Enjoy the luxury of in-suite laundry and the convenience of TWO OWNED PARKING SPACES—a rare find! Best of all, this is the only unit in the building with an exclusive-use patio, giving you a private outdoor retreat. Residents of the Silver Thread Lofts enjoy access to top-tier amenities, including a fitness center, party/meeting room, and a shared patio with BBQ. Plus, you're just steps from Mary Allen Park and the Spur Line Trail, and only minutes from UpTown Waterloo’s vibrant shops, restaurants, and events. Don’t miss your chance to own this exceptional loft in one of Waterloo’s most desirable communities!
Inclusions: Built-in Microwave,Dishwasher,Dryer,Refrigerator,Stove,Washer,Window Coverings
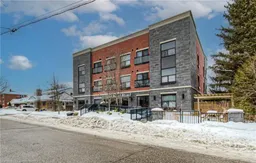 43
43