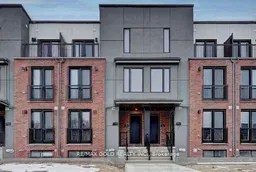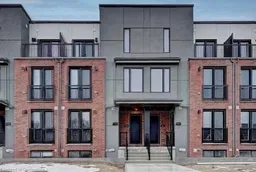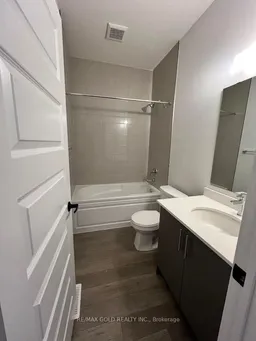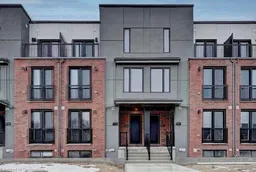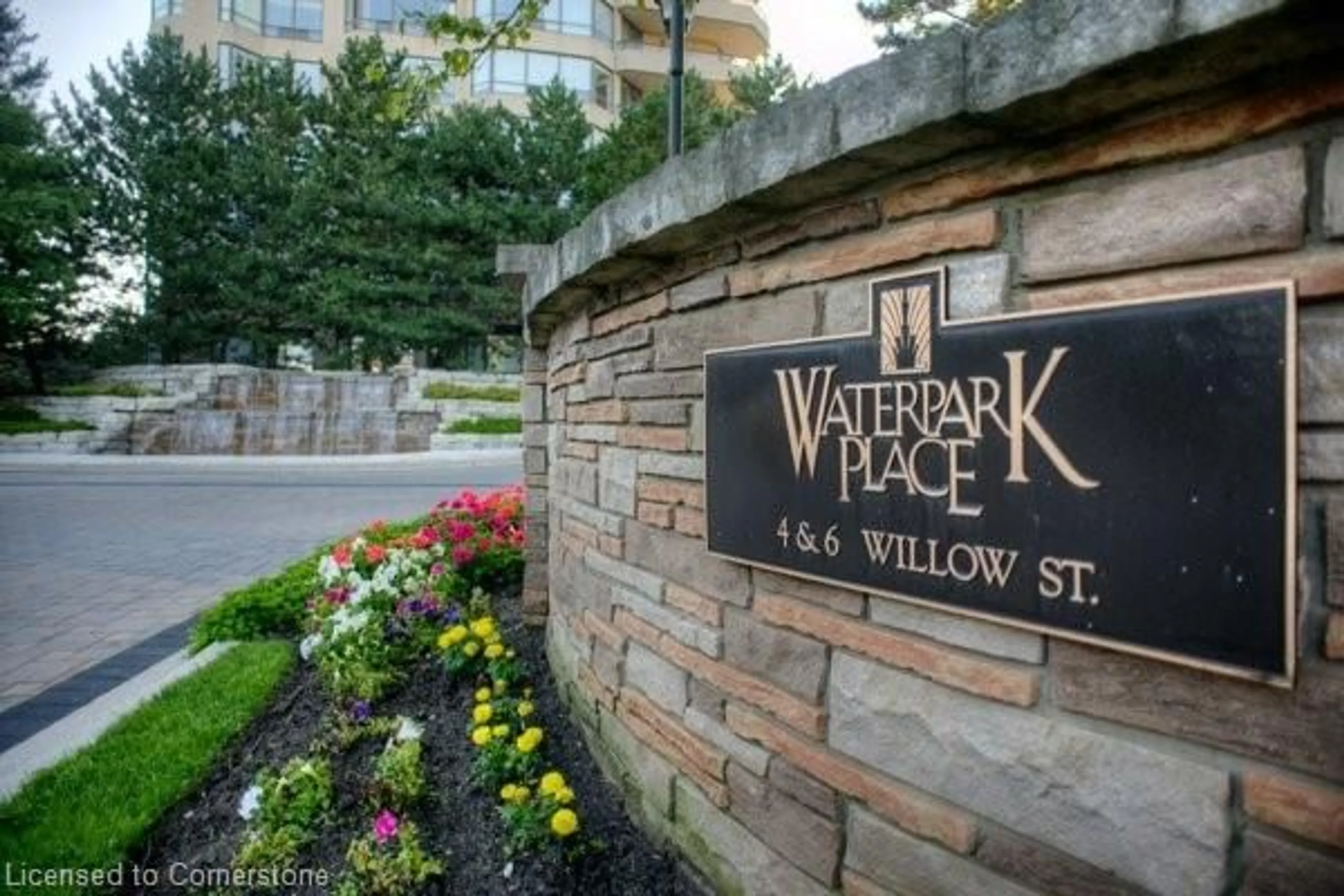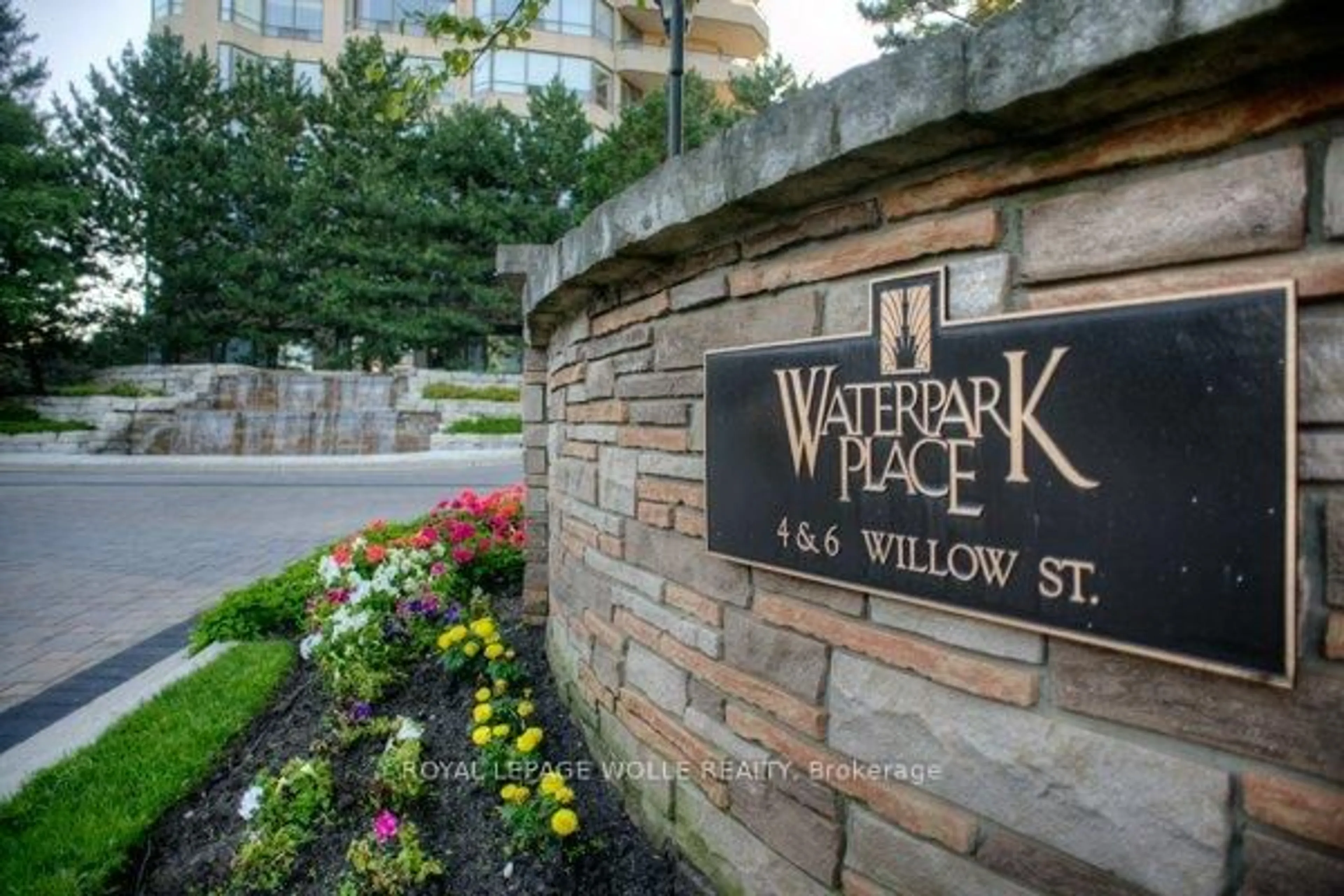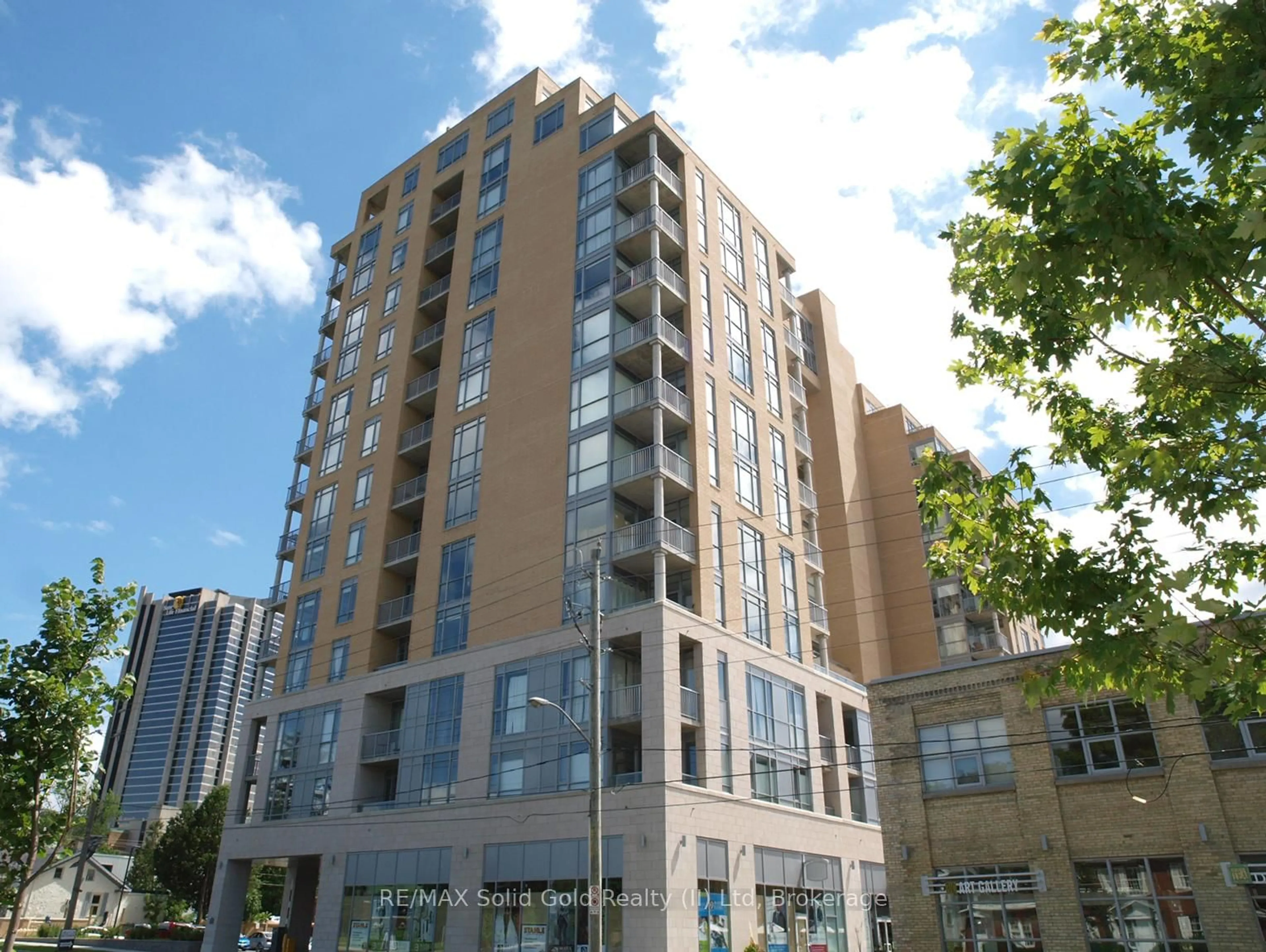Welcome to this beautiful townhouse in the heart of Waterloo! Offering an expansive 1810 square feet of upscale living space, this home seamlessly combines style and practicality. As you enter, you'll be greeted by a bright, open-concept layout, complete with high-quality luxury vinyl plank flooring and large windows that bathe the space in natural light. The chef-inspired kitchen is equipped with sleek stainless steel appliances, stunning quartz countertops, a stylish island for extra seating and prep space, and a chic ceramic tile backsplash that adds an extra layer of elegance. Relax in the cozy living area, or step out onto your private terrace, an ideal spot for morning coffee or unwinding after a long day. The three spacious bedrooms offer plenty of room to retreat, with the master suite boasting a large walk-in closet and a private ensuite bathroom. Additional features include a second full bathroom, a convenient powder room on the main floor, in-suite laundry, and a private garage with a driveway. Located in a prime area close to shops, restaurants, parks, and transit, this townhouse offers a fantastic opportunity to live in one of Waterloos most desirable neighbourhoods.
Inclusions: Dishwasher, Microwave, Refrigerator, Stove, Washer & Dryer
