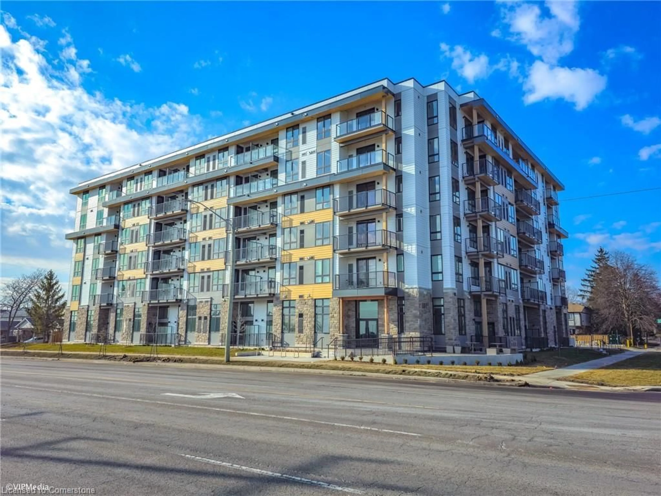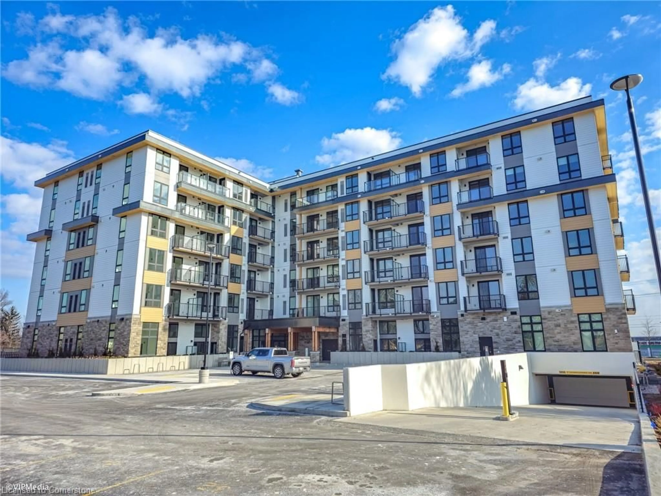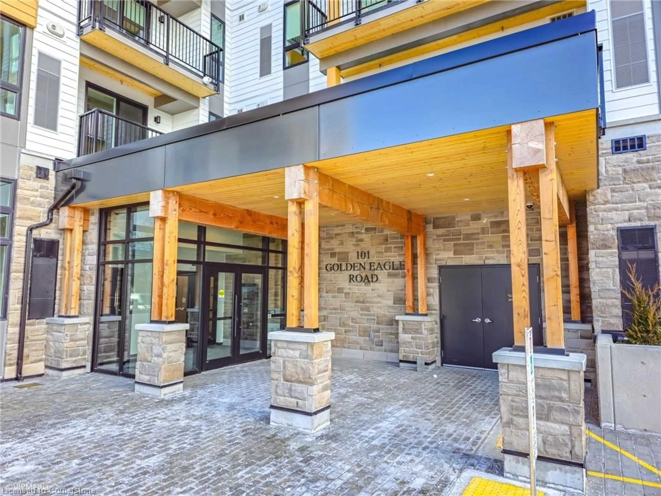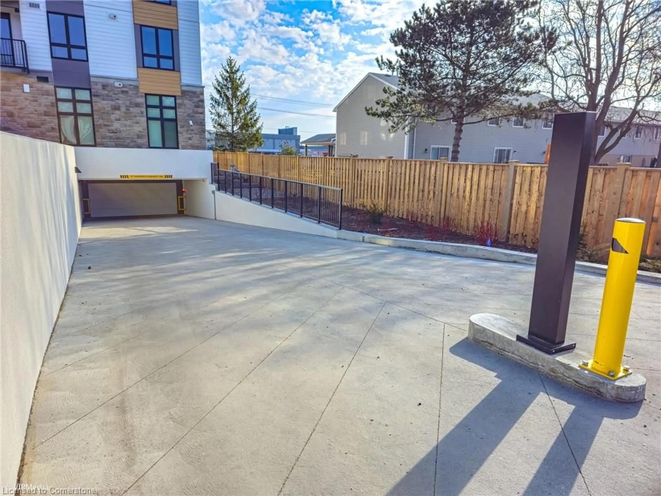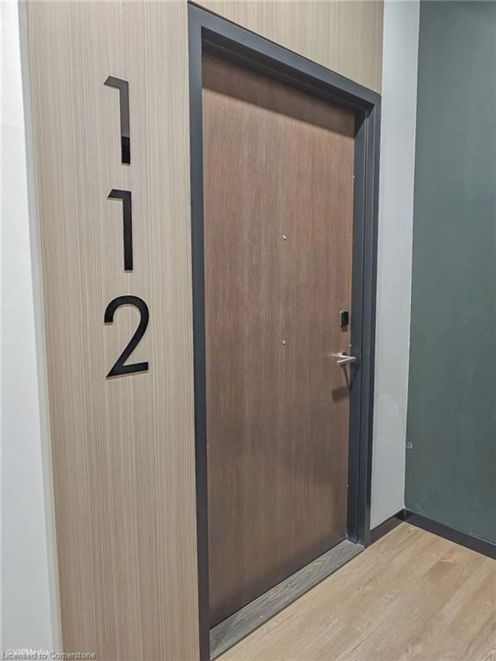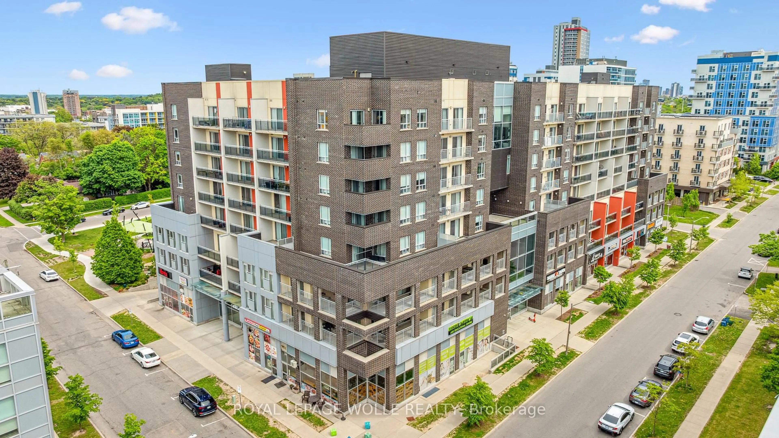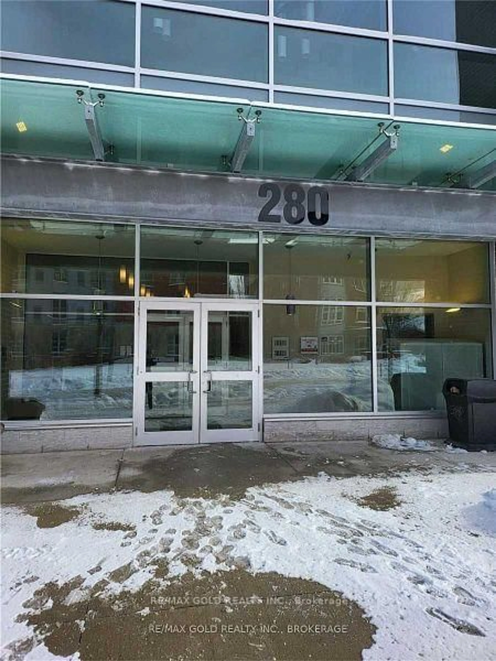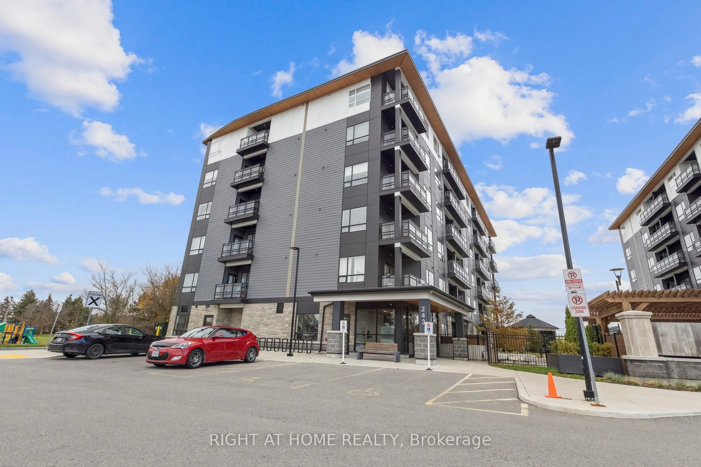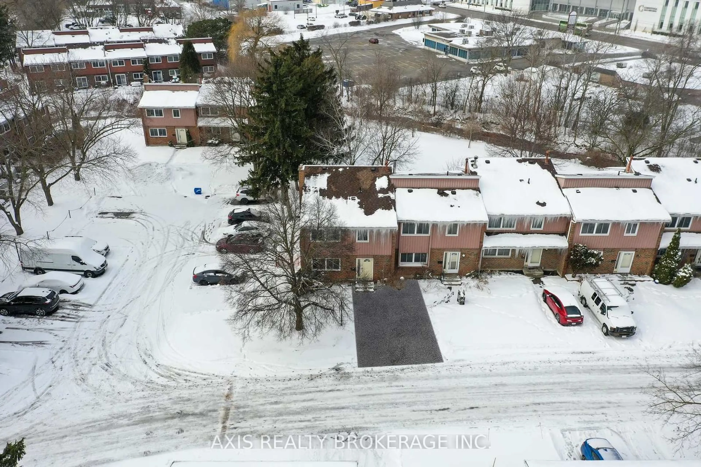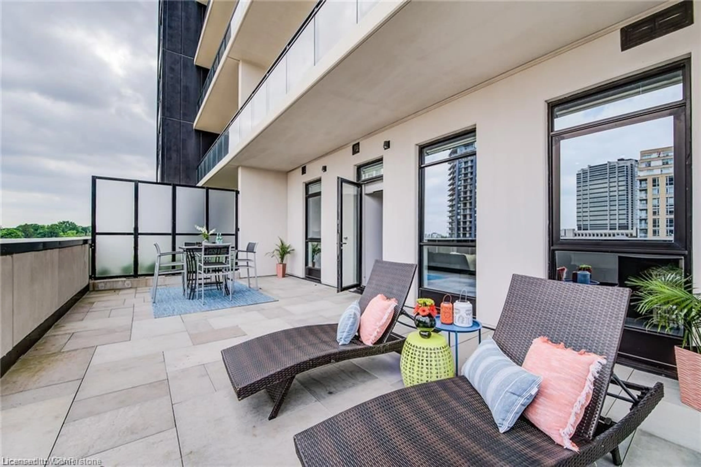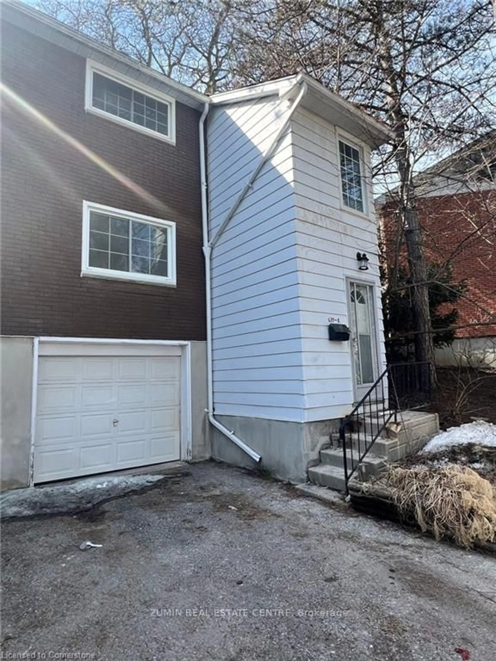101 Golden Eagle Rd #112, Waterloo, Ontario N2V 1C3
Contact us about this property
Highlights
Estimated ValueThis is the price Wahi expects this property to sell for.
The calculation is powered by our Instant Home Value Estimate, which uses current market and property price trends to estimate your home’s value with a 90% accuracy rate.Not available
Price/Sqft$630/sqft
Est. Mortgage$1,975/mo
Maintenance fees$643/mo
Tax Amount (2025)$3,223/yr
Days On Market55 days
Description
Bright, spacious 730 sq. ft. main floor unit in The Jake Condos. This two bedroom, one bathroom offers 13 ft ceilings, expansive windows and numerous upgrades to flooring, quartz countertops and sleek kitchen cabinets. Wide doors and large bathroom allows for easy conversion to barrier-free unit. This exquisite unit is equipped with stainless steel appliances. The convenience of in suite full size front load laundry adds another layer of comfort to this already exceptional living space. Nestled within walking distance of a plethora of amenities, including shopping, library, churches, parks, and schools, every aspect of daily life is seamlessly at your fingertips. Commuting is a breeze, with the proximity to the Conestoga Expressway and GRT. Adding to the appeal, renowned universities, Laurel Creek Conservation Area and the charming Town of St. Jacobs are just minutes away. This is the perfect condo for first time buyer, investor or someone wanting to downsize. Short term occupancy license in place and perfect for the Airbnb operator. This condo is an absolute winner!
Property Details
Interior
Features
Main Floor
Bedroom
3.02 x 2.87Laminate
Bathroom
4-Piece
Bedroom Primary
3.51 x 2.92laminate / semi-ensuite (walk thru)
Living Room
3.45 x 3.05laminate / open concept
Exterior
Features
Parking
Garage spaces -
Garage type -
Total parking spaces 1
Condo Details
Amenities
Elevator(s), Fitness Center, Parking
Inclusions
Property History
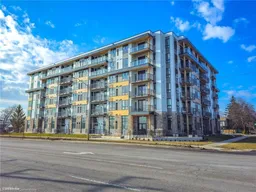
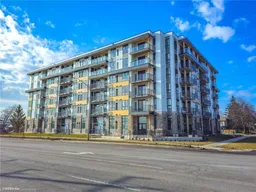 22
22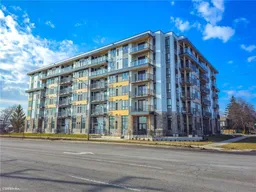
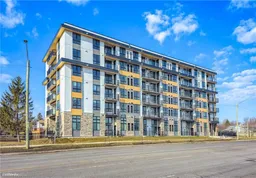
Get up to 1% cashback when you buy your dream home with Wahi Cashback

A new way to buy a home that puts cash back in your pocket.
- Our in-house Realtors do more deals and bring that negotiating power into your corner
- We leverage technology to get you more insights, move faster and simplify the process
- Our digital business model means we pass the savings onto you, with up to 1% cashback on the purchase of your home
