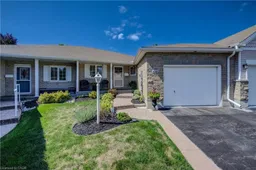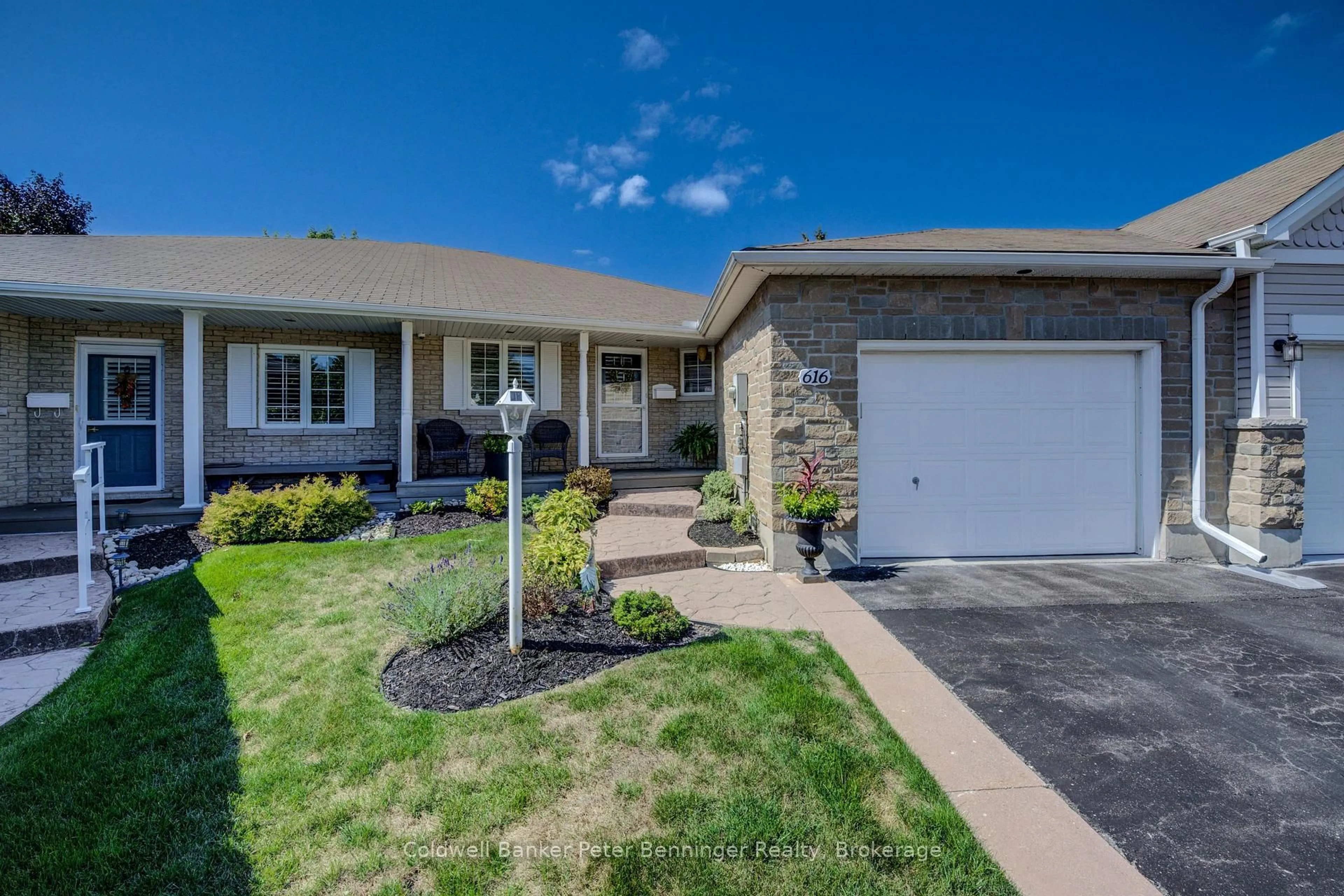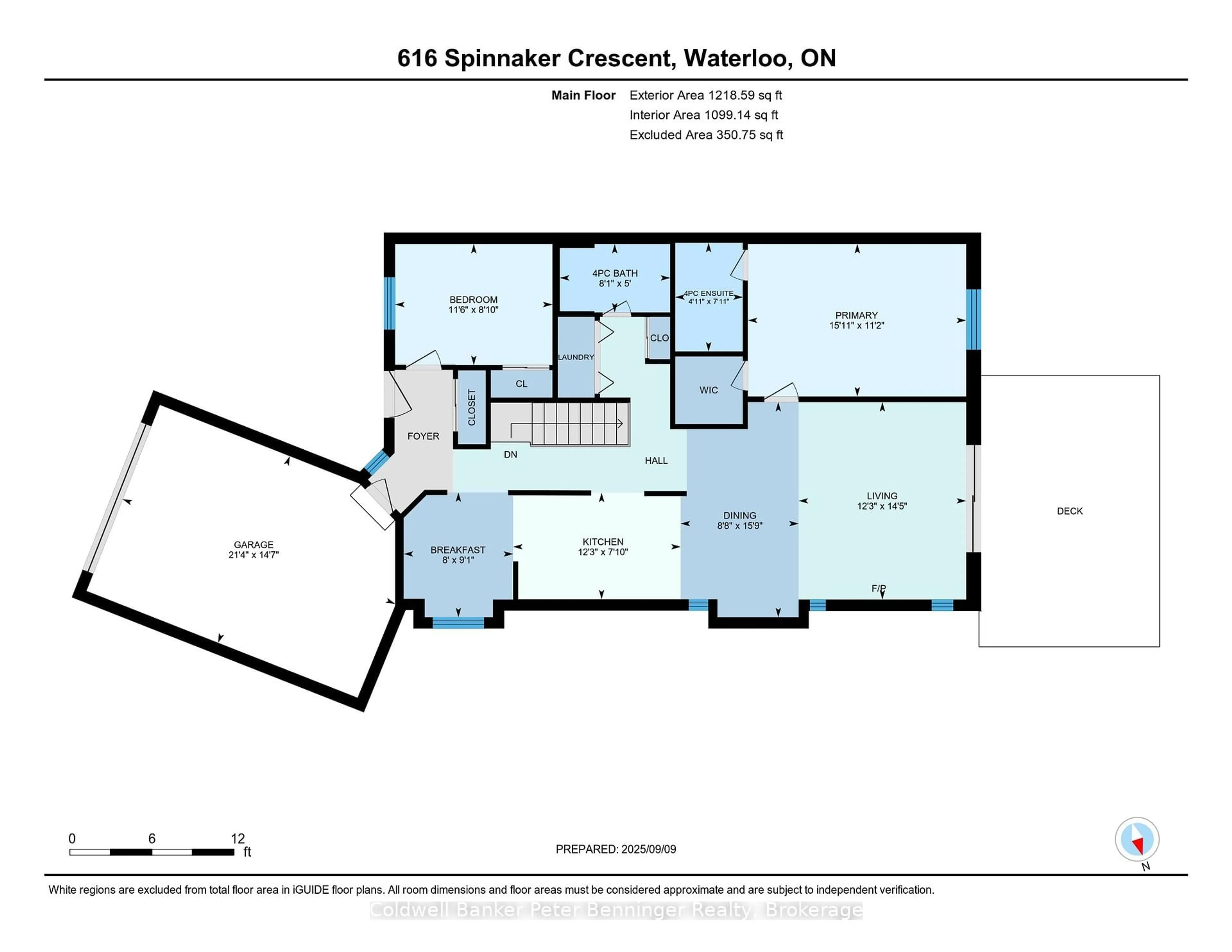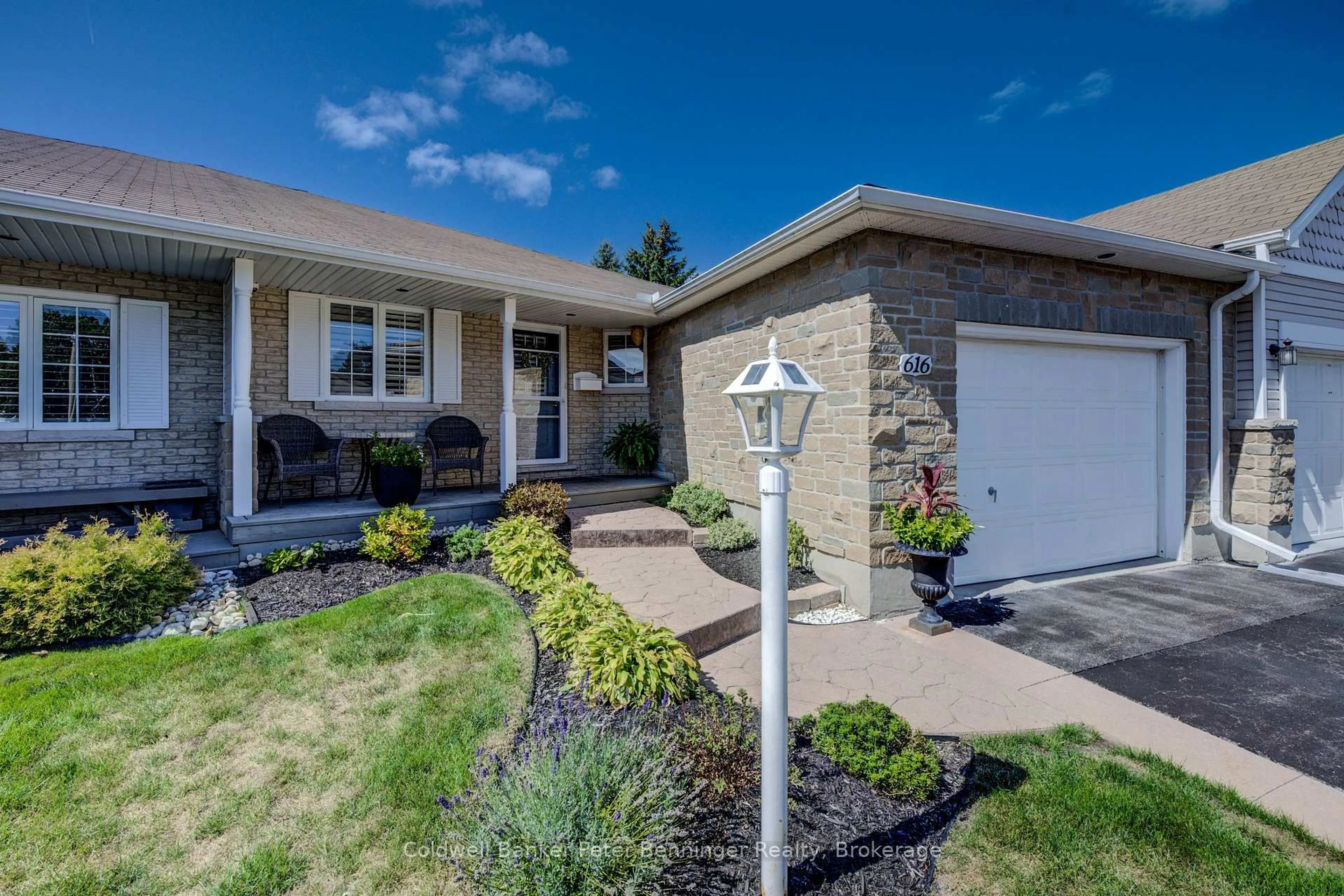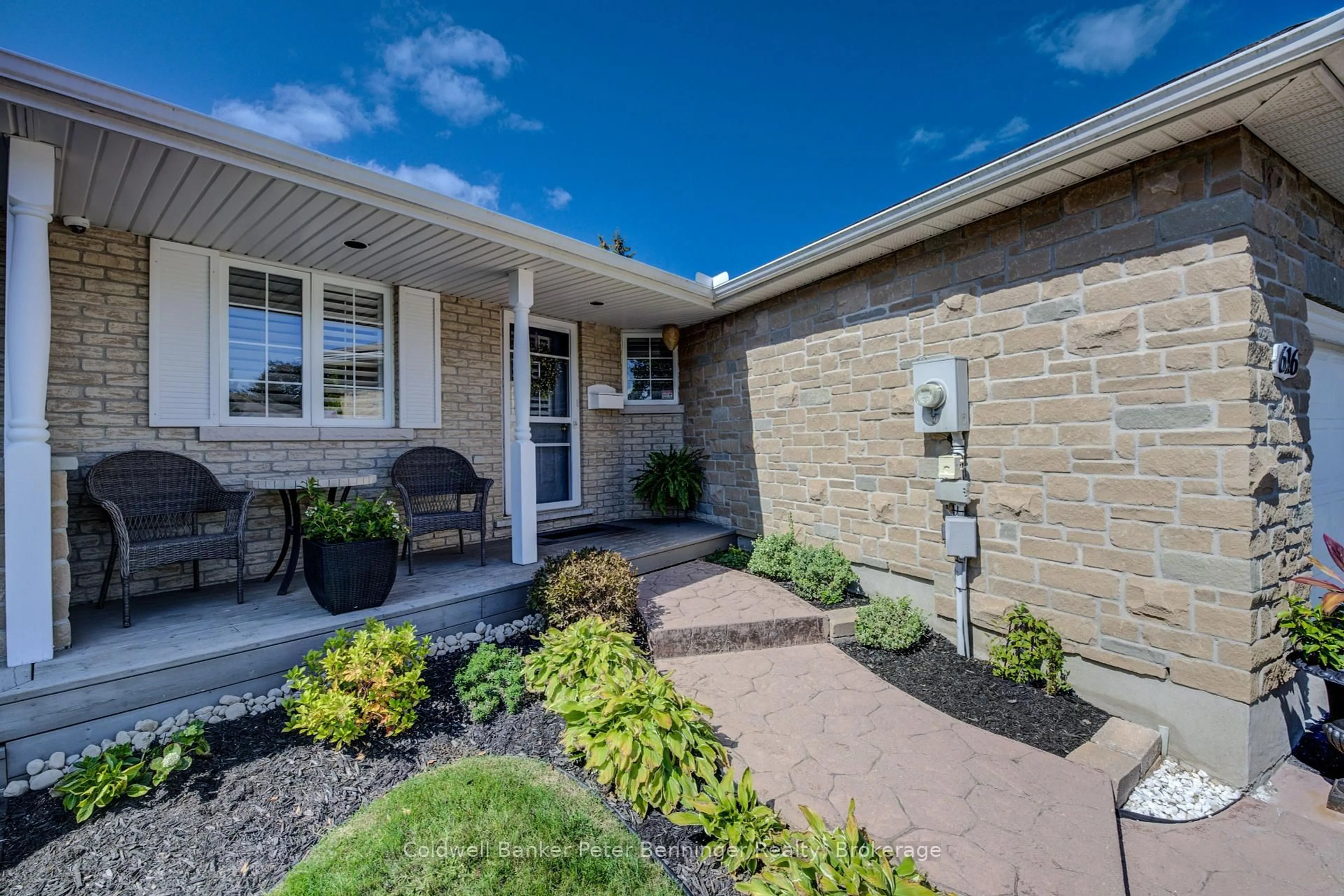616 Spinnaker Cres, Waterloo, Ontario N2K 4A5
Contact us about this property
Highlights
Estimated valueThis is the price Wahi expects this property to sell for.
The calculation is powered by our Instant Home Value Estimate, which uses current market and property price trends to estimate your home’s value with a 90% accuracy rate.Not available
Price/Sqft$610/sqft
Monthly cost
Open Calculator

Curious about what homes are selling for in this area?
Get a report on comparable homes with helpful insights and trends.
+1
Properties sold*
$706K
Median sold price*
*Based on last 30 days
Description
PUBLIC OPEN HOUSE - SATURDAY OCTOBER 25TH - 10AM TILL NOON. A Bungalow That Feels Like Home from the Moment You Arrive Welcome to 616 Spinnaker Crescent, Waterloo a charming freehold bungalow townhome tucked onto a quiet crescent, where convenience and comfort meet. Just minutes from shopping, restaurants, parks, trails, schools, and transit, this home offers the best of Waterloo living.Even though its technically an interior unit, youll love the light. With windows on three sides, this home feels open and airy not closed in. Step out back to enjoy a pie-shaped lot with a built-in sprinkler system and a spacious composite deck (2023) thats perfect for morning coffee or evening barbecues.Inside, the open-concept design makes daily life flow with ease. The kitchen has plenty of storage and counter space, and it overlooks the dining and living areas. Natural light pours in through the large patio doors topped by a beautiful transom window, while the hardwood floors and cozy gas fireplace make the living room inviting year-round.
Upcoming Open House
Property Details
Interior
Features
Main Floor
Bathroom
1.52 x 2.464 Pc Bath
Bathroom
2.42 x 1.514 Pc Ensuite
Br
2.7 x 3.51Breakfast
2.78 x 2.44Exterior
Features
Parking
Garage spaces 1
Garage type Attached
Other parking spaces 2
Total parking spaces 3
Property History
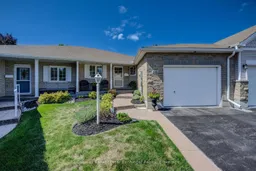 44
44