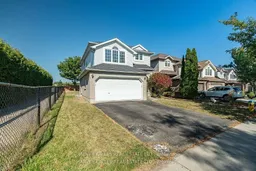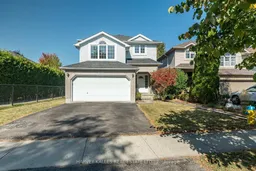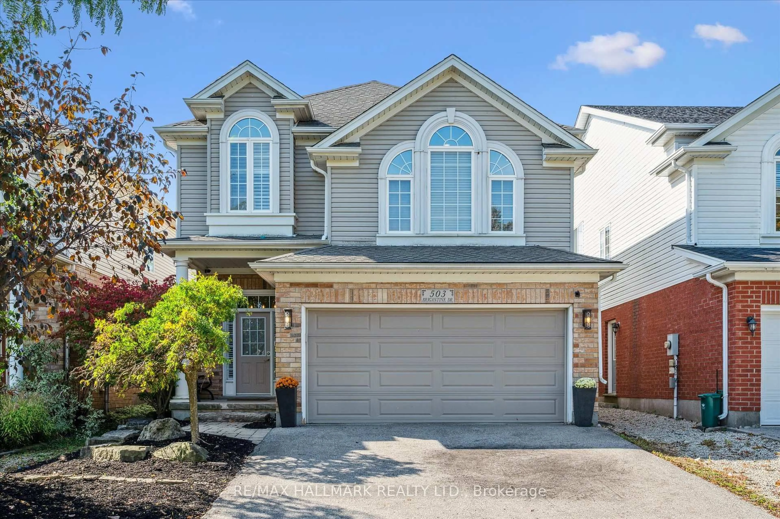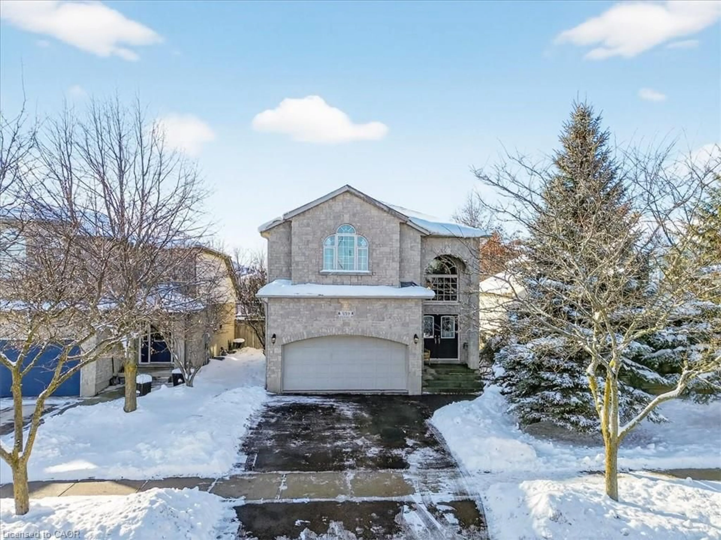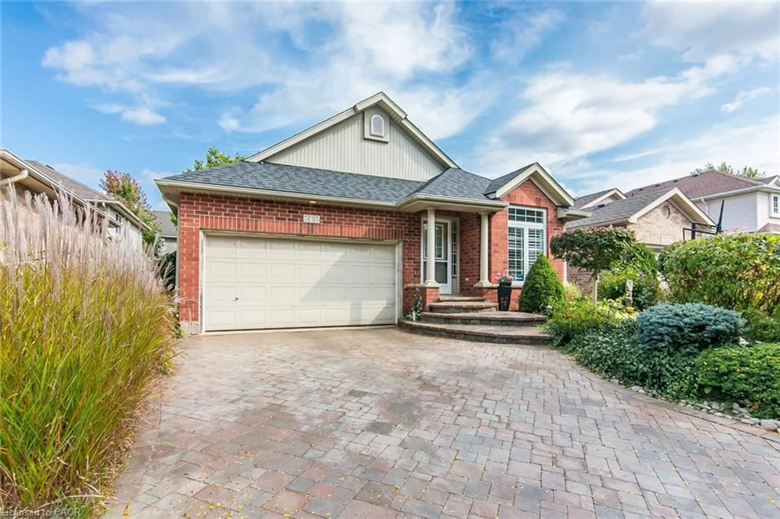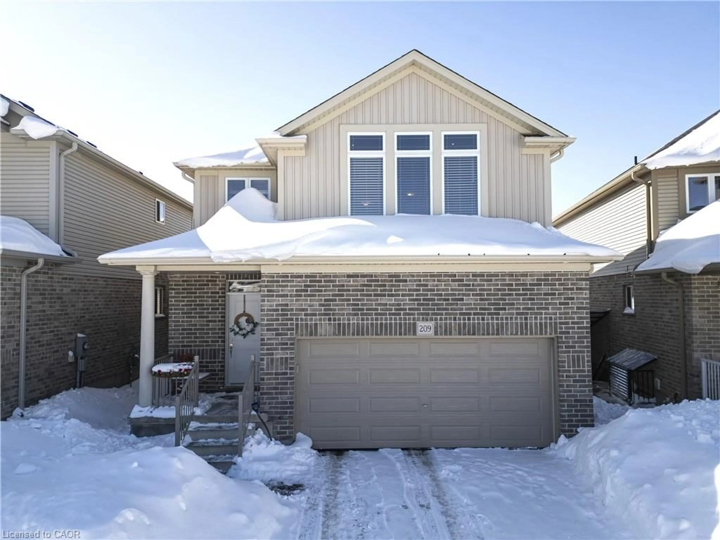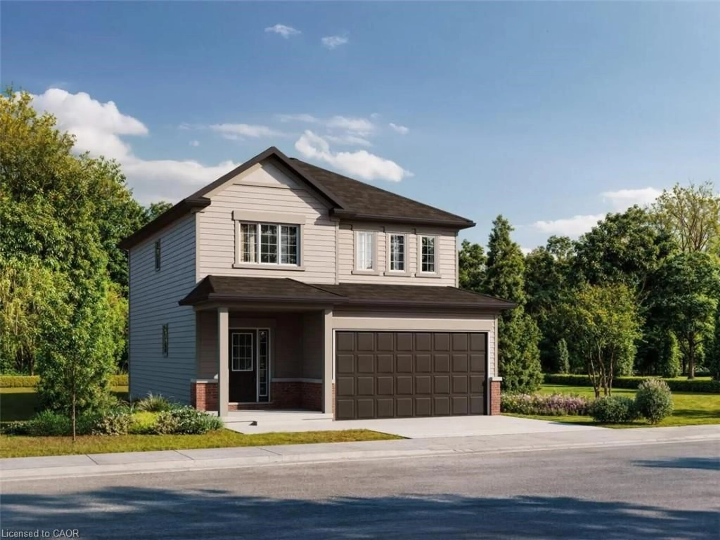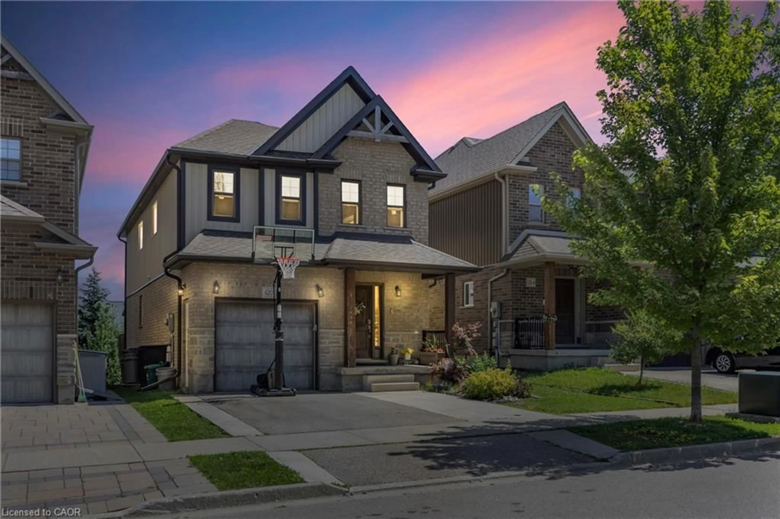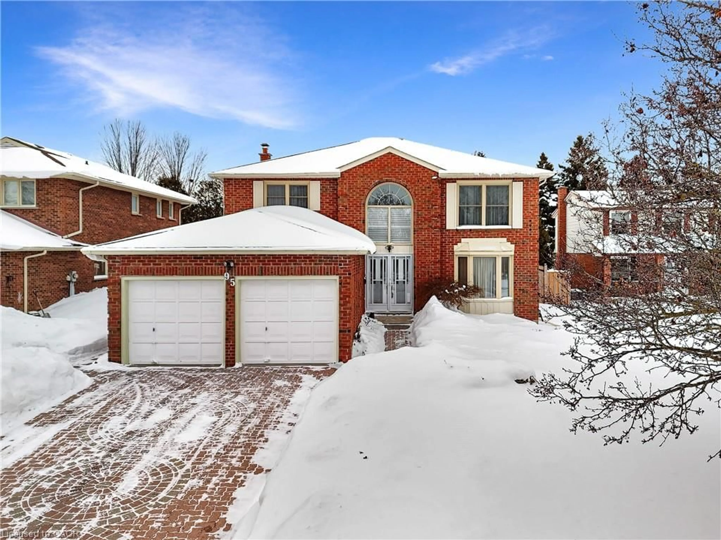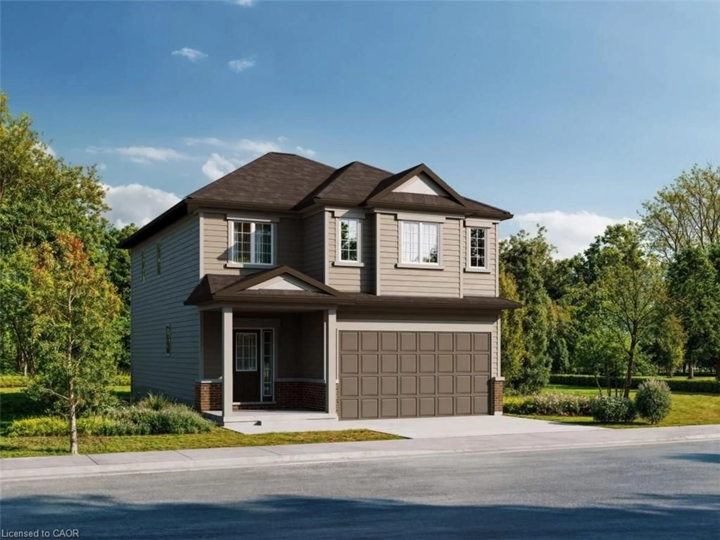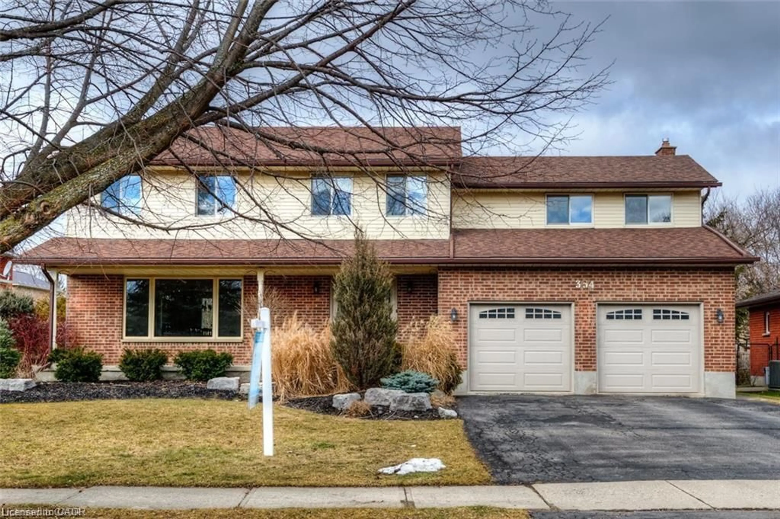Discover a fabulous opportunity to own this perfectly situated 3+1 bedroom detached home, showcasing an optimal layout designed for everyday comfort. Flooded with natural light and backing onto a tranquil park for ultimate privacy no neighbors behind! Enjoy brand new flooring and new light fixtures throughout. An expansive kitchen opens directly onto a party-sized deck, ideal for outdoor entertaining. The lower level features a separate private entrance, full washroom, roughed-in kitchen, roughed-in Laundry, and a large bedroom making it perfect for long-term guests, extended family or a private suite. Upstairs, you'll find generous bedrooms and a dramatic family room with soaring ceilings. Laundry is conveniently located on the 2nd floor. Ideally located just minutes from the University of Waterloo, Laurier University, and with easy access to transit, this bright and inviting home has everything you need for convenient, contemporary living. Don't miss your chance to make it yours!
Inclusions: All existing appliances: fridge, stove, dishwasher, hood range. Washer and Dryer.
