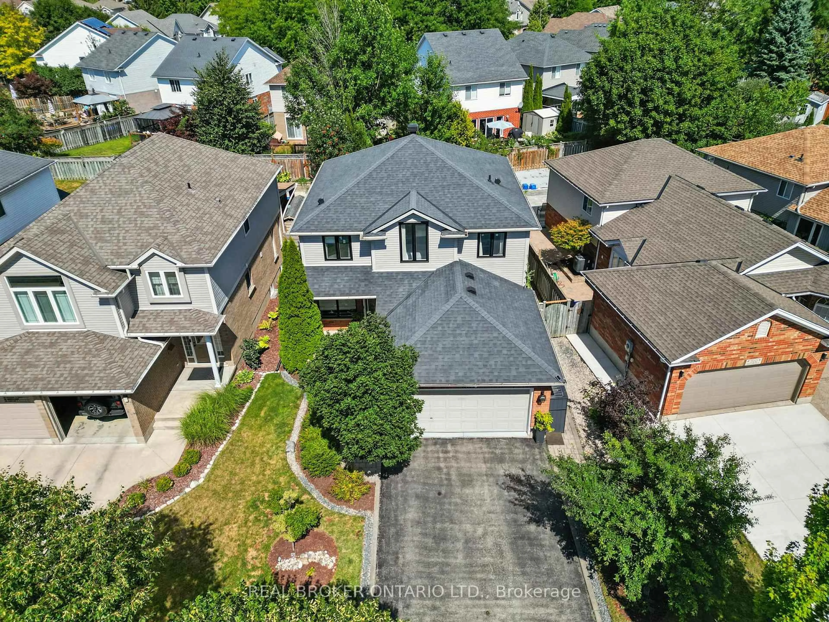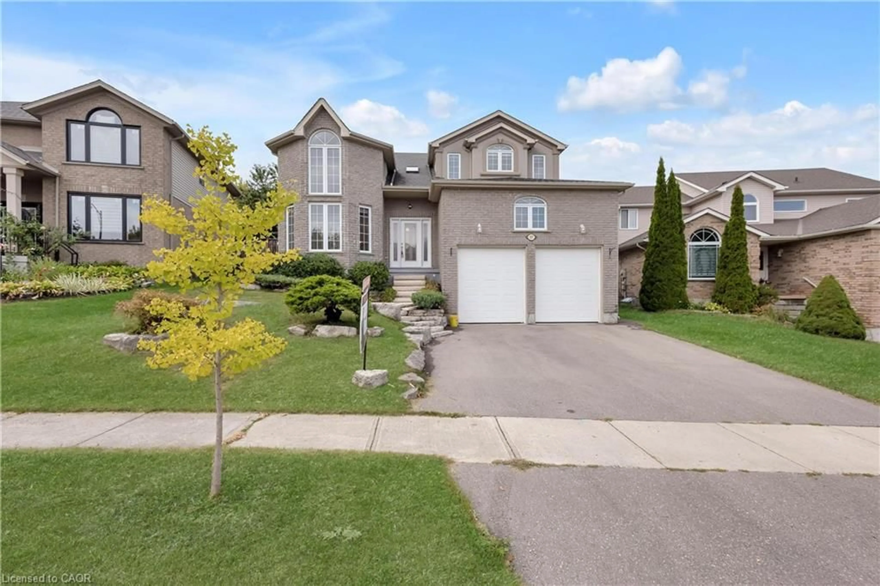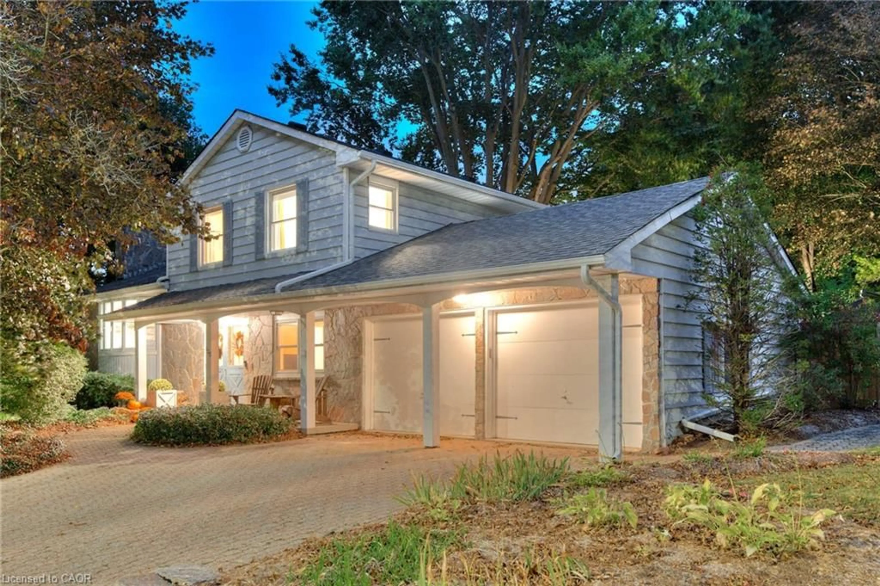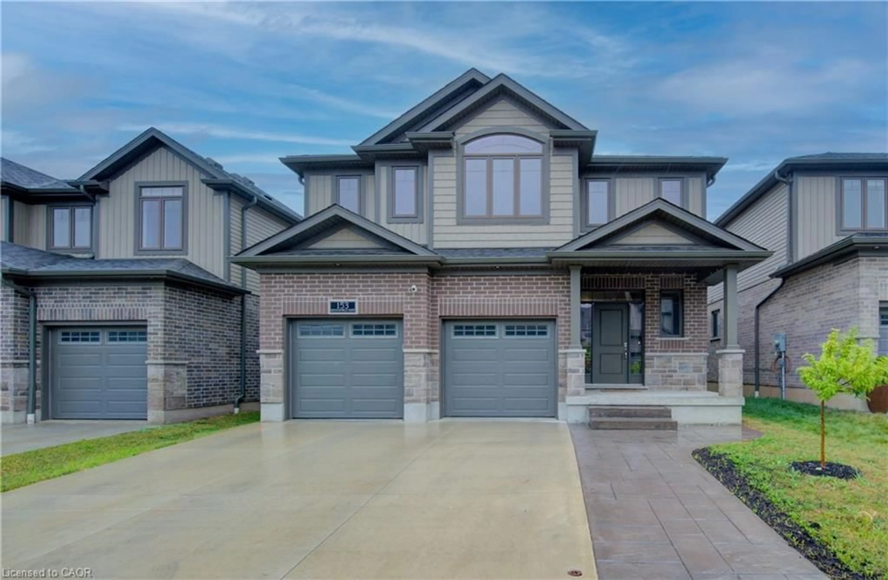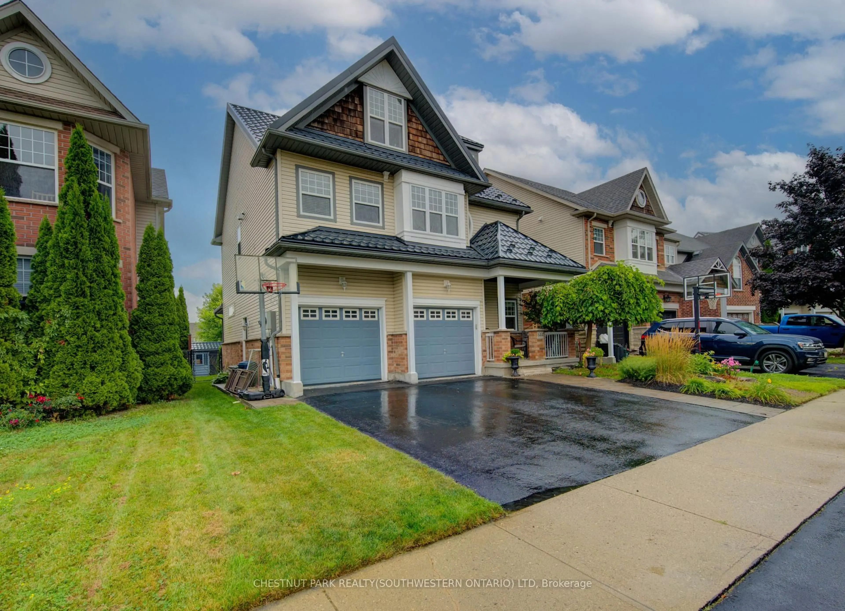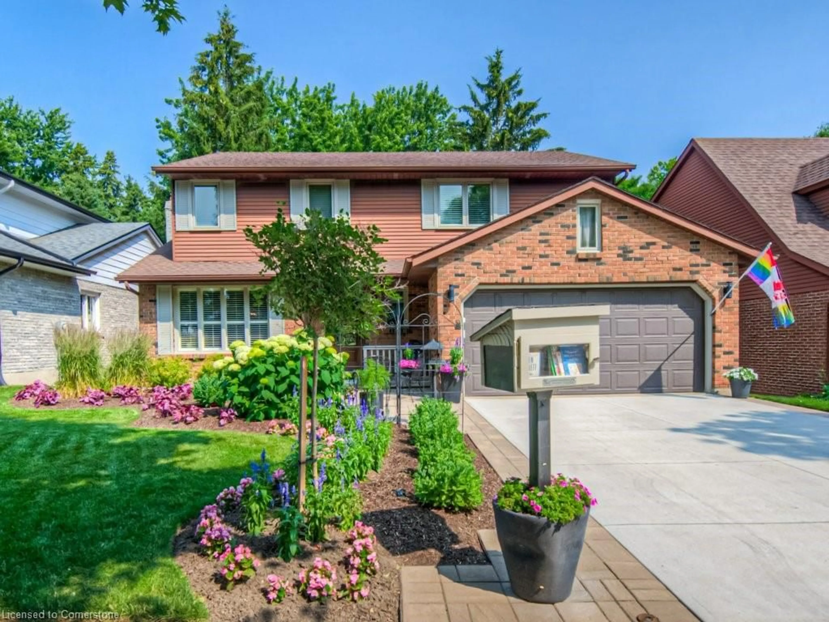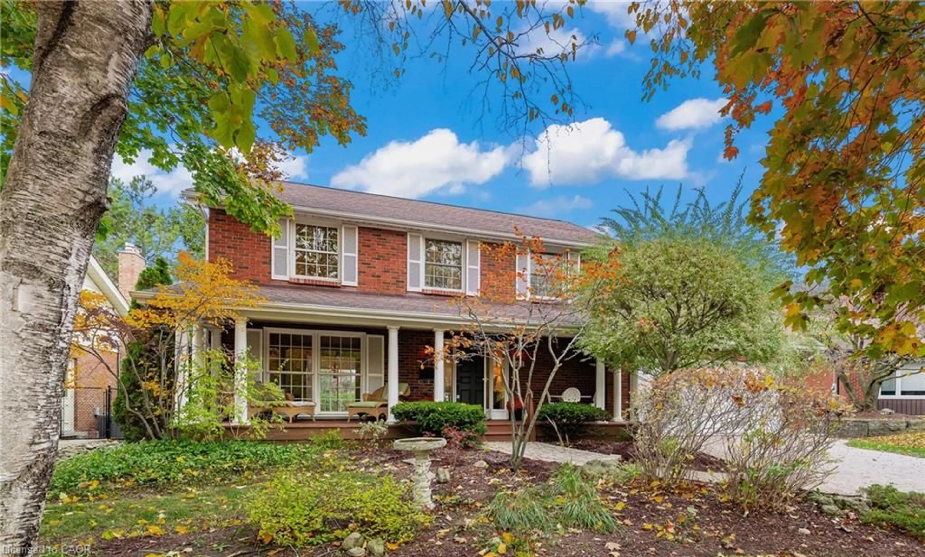Welcome to 488 Cabot Trail. This executive bungalow nestled in a quiet, family-friendly street. Sitting on a 52.5 ft wide lot, this meticulously maintained home features a massive 4,000+ sf total livable space, including a 2,101 sf floor plan on main (per MPAC), three spacious bedrooms including a primary suite with walk-in closet and ensuite, plus a second full washroom for extra convenience, a soaring 15 ft high cathedral ceiling at foyer with double door entry, a formal dining room, an open concept kitchen combined with a large family room walk out to the deck. Numerous pot lights throughout. Downstairs, the finished basement offers the 4th bedroom with its own ensuite, a generous multi-function storage room, and a HUGE 813 sf recreation room can be used as gym, home theatre, workshop, studios, you name it. The fully fenced backyard lined with privacy trees and a large deck covered by a motorized awning, perfect for BBQs with family and friends. No sidewalk. The two-car garage with a deep driveway can park 6 vehicles. Minutes to parks, trails, top-rated schools, RIM Park, Grey Silo Golf Club, Conestoga Mall, and the St. Jacobs Market. This home offers comfort, space, flexibility, and endless potential in one of the most desirable neighbourhoods in Waterloo. A Must see!
Inclusions: Fridge, Stove, Dishwasher, Washer, Dryer, Central Vacuum, Motorized Awning.
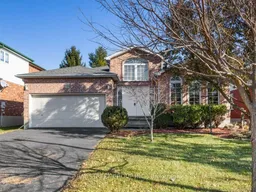 29
29

