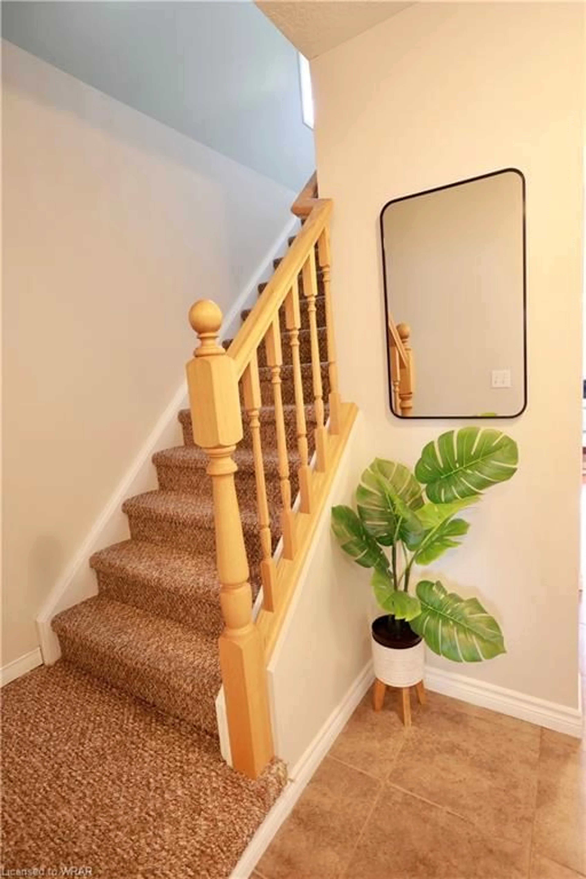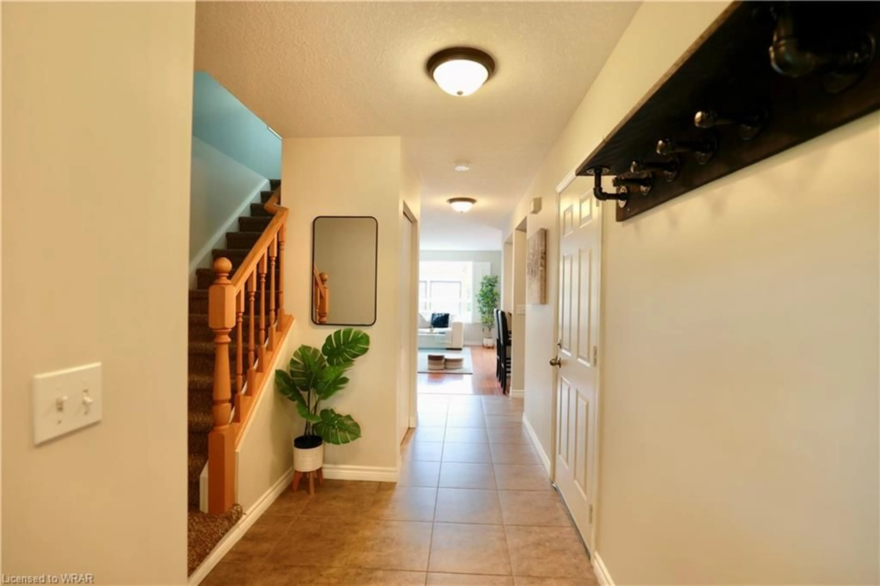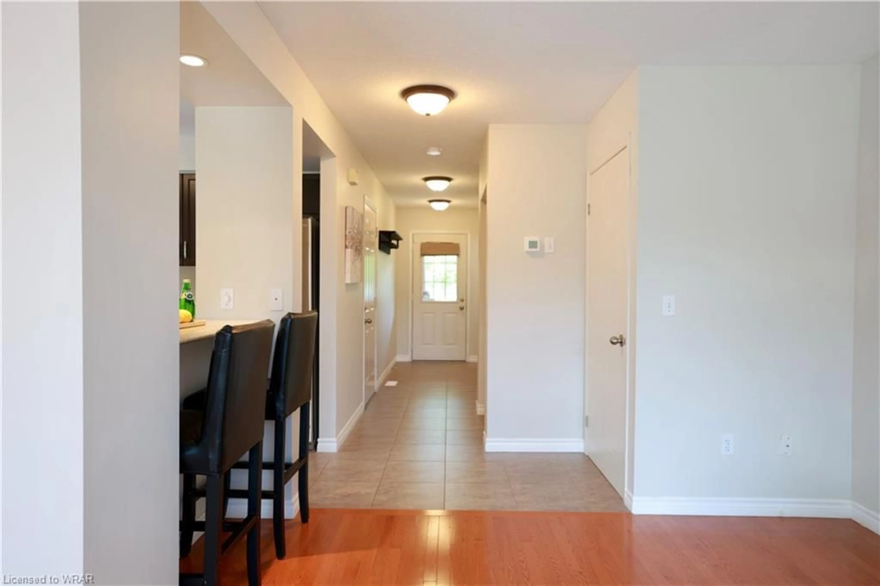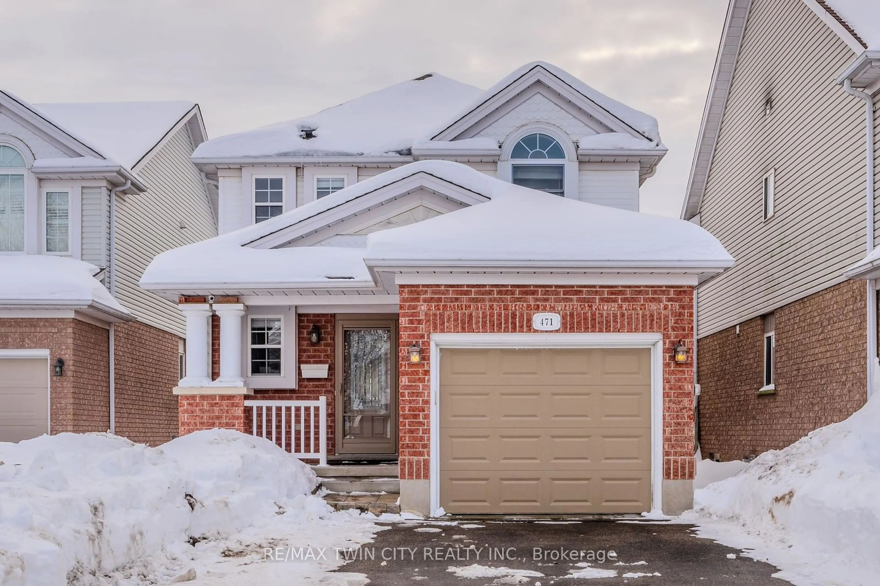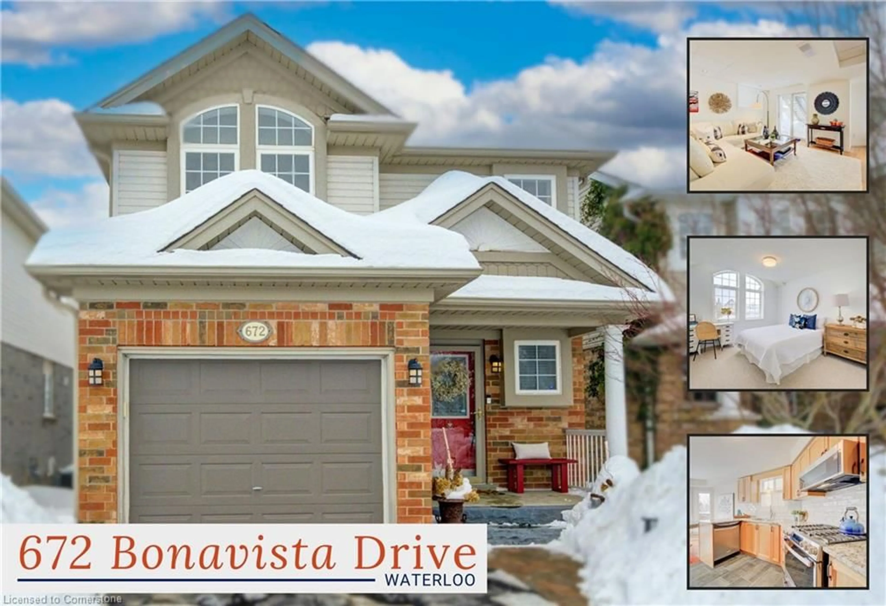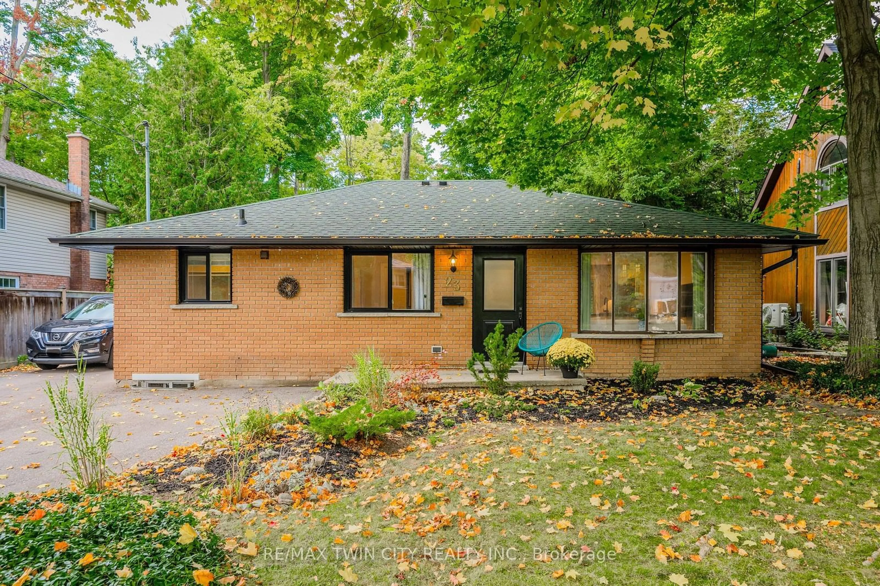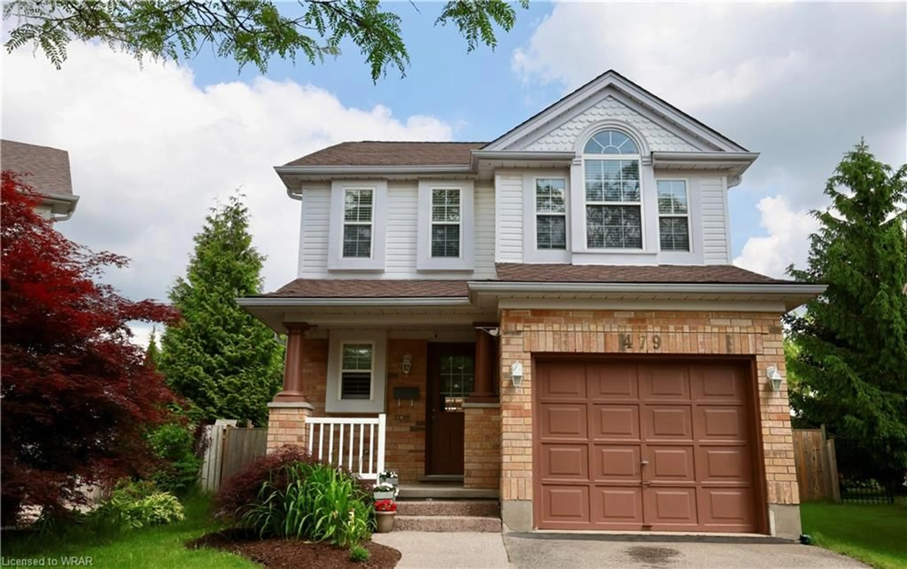
479 Citadel Crt, Waterloo, Ontario N2K 3Y4
Contact us about this property
Highlights
Estimated ValueThis is the price Wahi expects this property to sell for.
The calculation is powered by our Instant Home Value Estimate, which uses current market and property price trends to estimate your home’s value with a 90% accuracy rate.Not available
Price/Sqft$428/sqft
Est. Mortgage$3,775/mo
Tax Amount (2024)$4,657/yr
Days On Market297 days
Description
Fantastic 3 bed, 4 bath, 170 deep lot single house located in the desirable area of East Bridge in Waterloo, experience the comforts of home, mins walking distance to Lester B. Pearson public & St. Luke Catholic schools. Convenient to Rim Park,golf, park and trail, minutes to Conestoga Mall, highway. Fresh professional painting through main floor and two bedrooms, Main floor with Hardwood and ceramic tile floor, Open concept living room with large windows, lots of natural daylight, brand new Dish Washer (2024),Air conditioner(2022). Three good size bedrooms on second floor, master bedroom with 4pc ensuite, vaulted ceiling and circle head window. Rec room with fireplace, new carpets and bath, sump pump with check valve(2023). Amazing back yard - best lot on the court! Fully fenced w luxurious hot tub, inviting you to unwind and relax under the vast expanse of the open sky. Picture yourself soaking in the warm, bubbling waters as the day melts away, surrounded by the tranquil sounds of nature. But the fun doesn't stop there. Right beside the hot tub stands a built-in BBQ, ready to sizzle up mouthwatering delights for you and your guests. Whether you're grilling up steaks, burgers, or veggies, this outdoor kitchen is a chef's dream come true. And when it's time to kick back and enjoy your culinary creations, the spacious patio provides the perfect setting. With ample seating and cozy nooks, it's the ideal spot to gather with family and friends. .
Property Details
Interior
Features
Basement Floor
Bathroom
2-Piece
Recreation Room
6.35 x 5.13Laundry
3.17 x 3.56Exterior
Features
Parking
Garage spaces 1
Garage type -
Other parking spaces 2
Total parking spaces 3
Property History
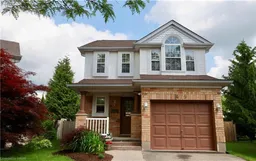 46
46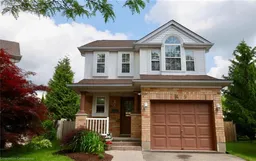
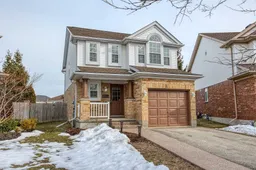
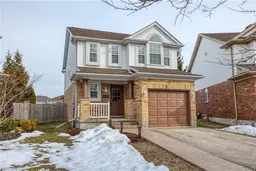
Get up to 1% cashback when you buy your dream home with Wahi Cashback

A new way to buy a home that puts cash back in your pocket.
- Our in-house Realtors do more deals and bring that negotiating power into your corner
- We leverage technology to get you more insights, move faster and simplify the process
- Our digital business model means we pass the savings onto you, with up to 1% cashback on the purchase of your home
