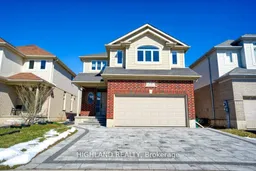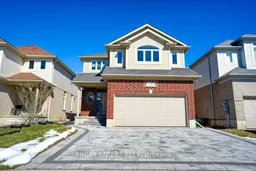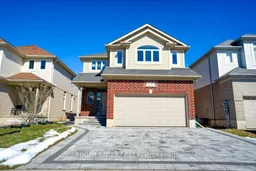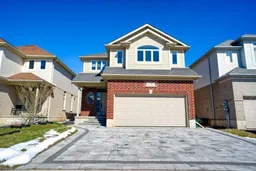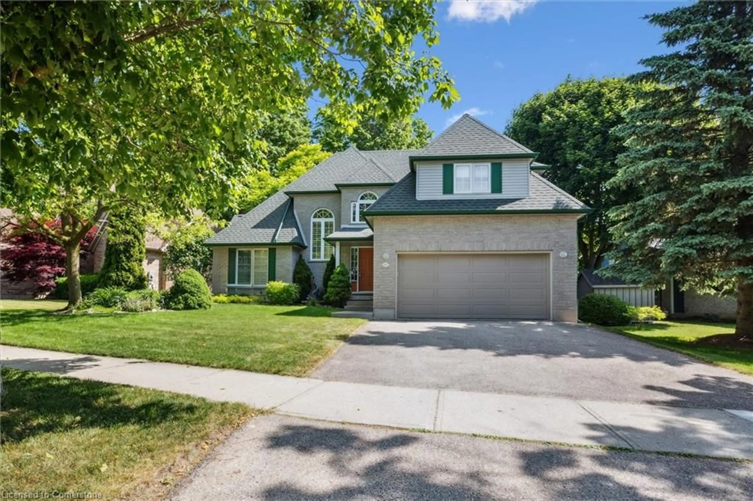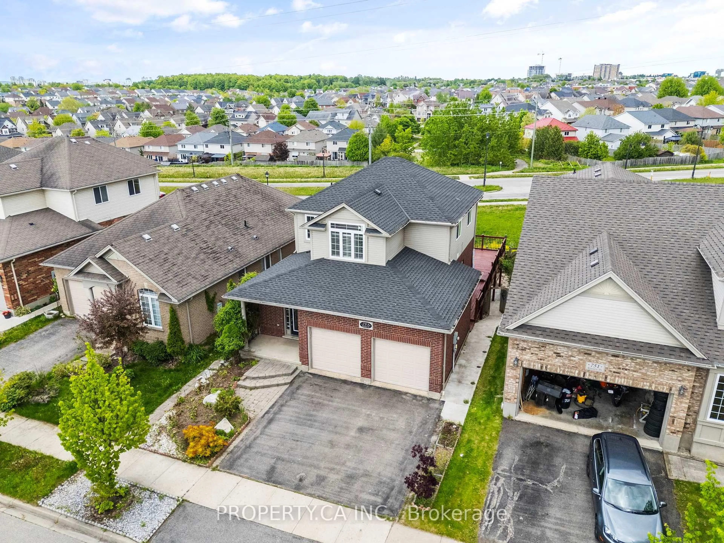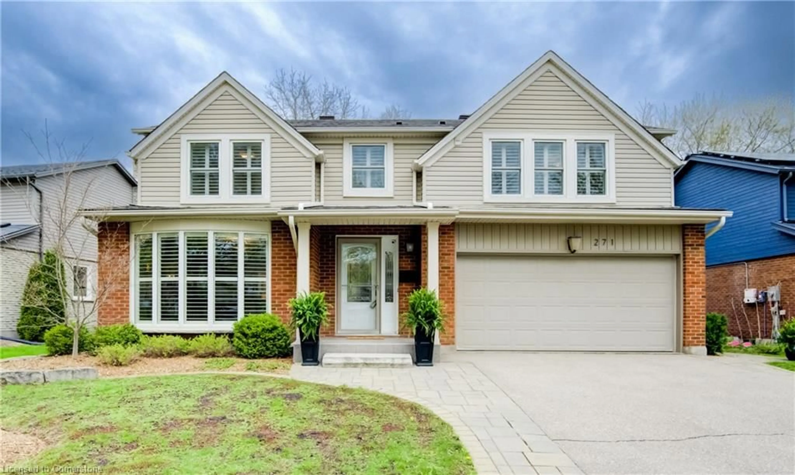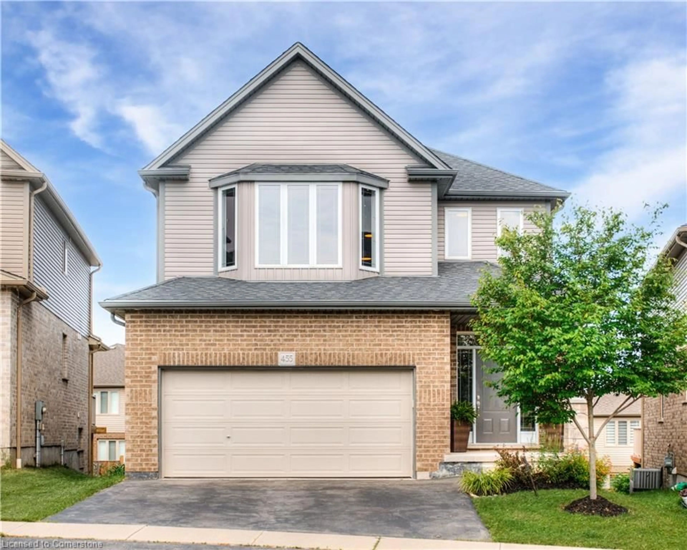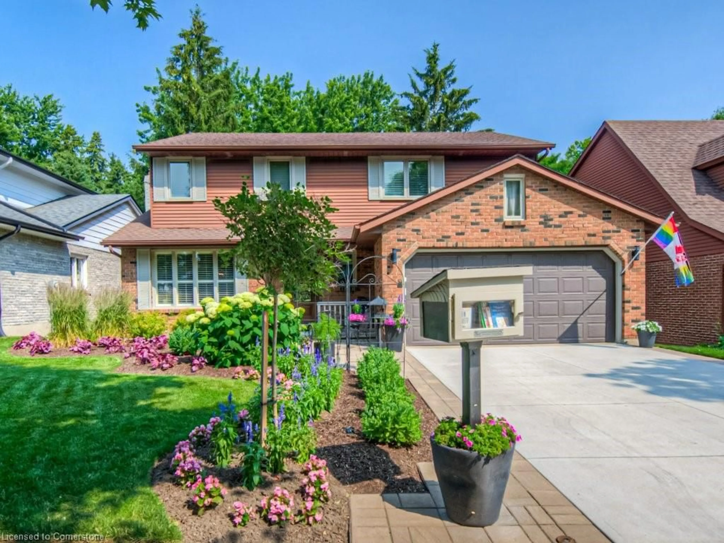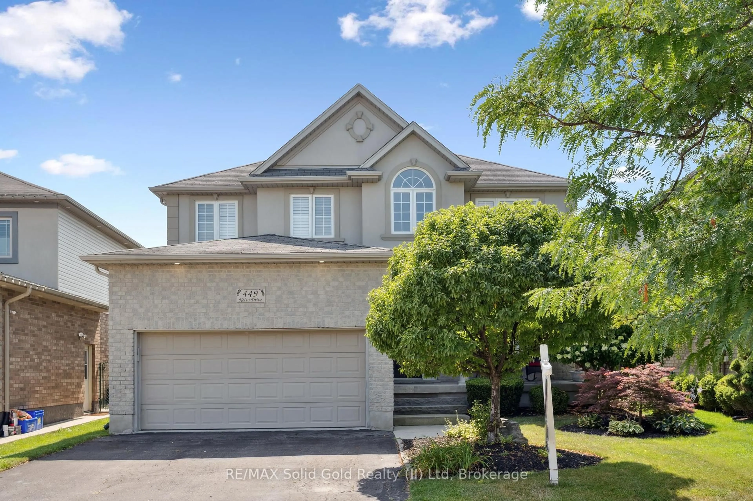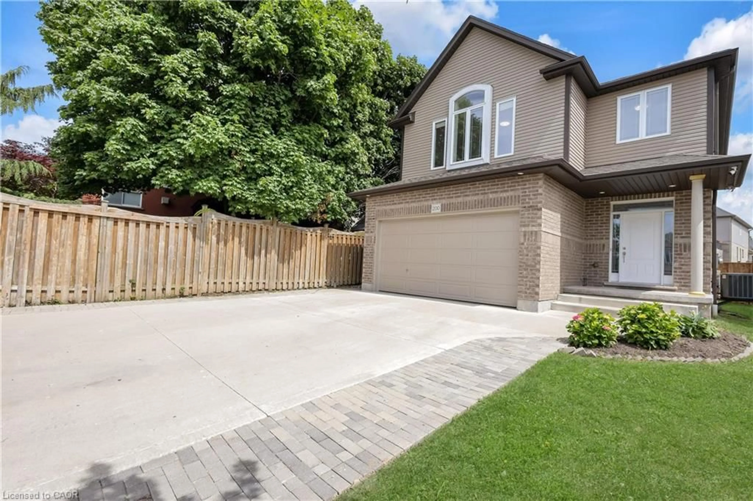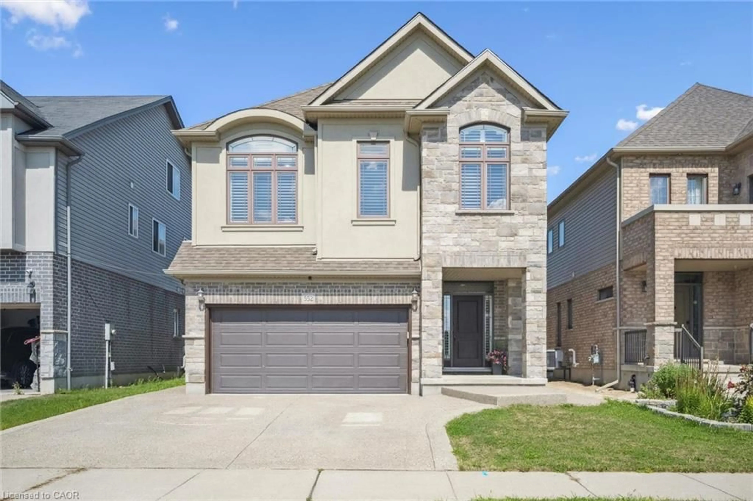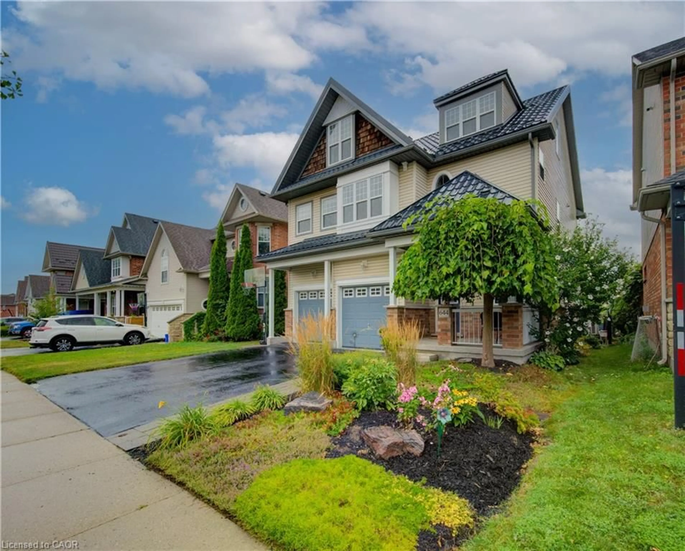Newly renovated & Luxury 4 Bedrooms & 5 Washrooms detached house located at family-oriented neighborhood of Waterloo. Walking distance to Laurel Creek Conservation Area. This Beautiful House features a double car garage, pavers on driveway, an open-concepted interior design on the main floor with a 9-foot ceiling and hardwood floors on both main and 2nd floor. Quartz countertop & quartz full backsplash in the kitchen with a large peninsula island. Bright family room and dining room with a direct access to a large wooden deck at back yard. Spacious Two Mater bedrooms on second floor with one 4 piece ensuite and one 3 piece ensuite. Other two bedrooms features a large closet and a large window. A potential separated entrance from the inside of the garage to the basement. A professionally renovated & spacious basement will entertain your family with any occasions. Closes to University of Waterloo, St. Jacob's Market, shopping plaza, HWY 85, library, Conservation Park, Etc. **EXTRAS** The upgraded driveway, total 5 parking spot (2 garage plus plus 3 driveway).
Inclusions: Existing: Fridge, Stove, Dishwasher, Washer, Dryer, Light Fixtures & Windows coverings
