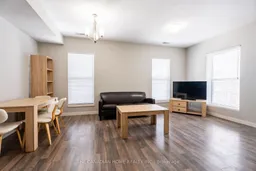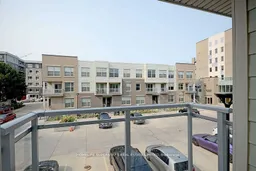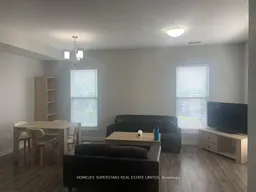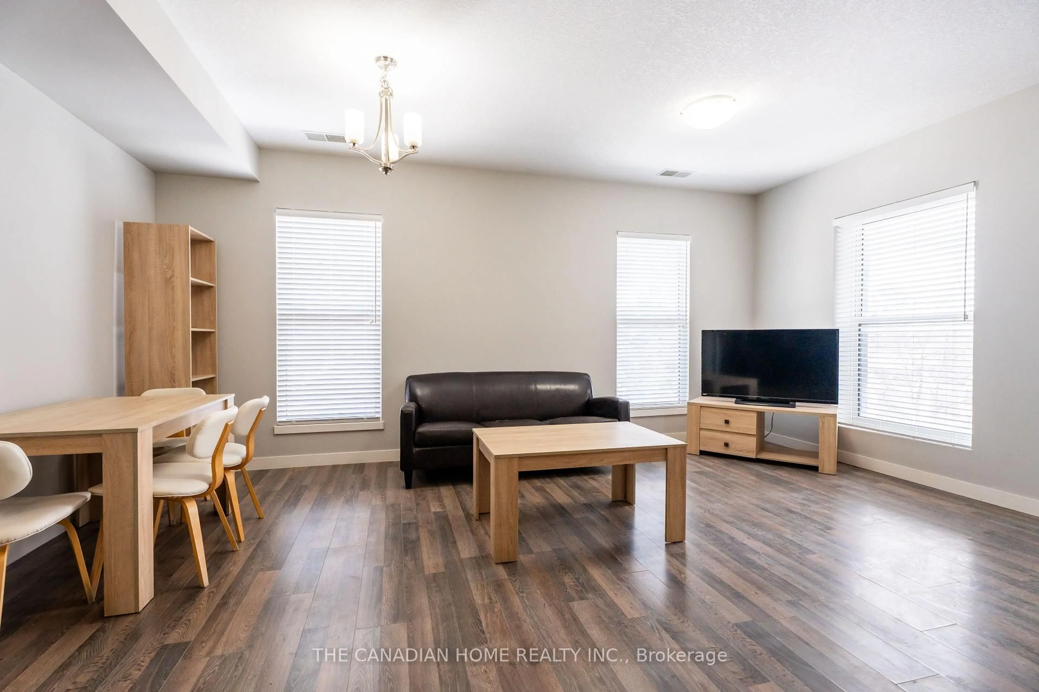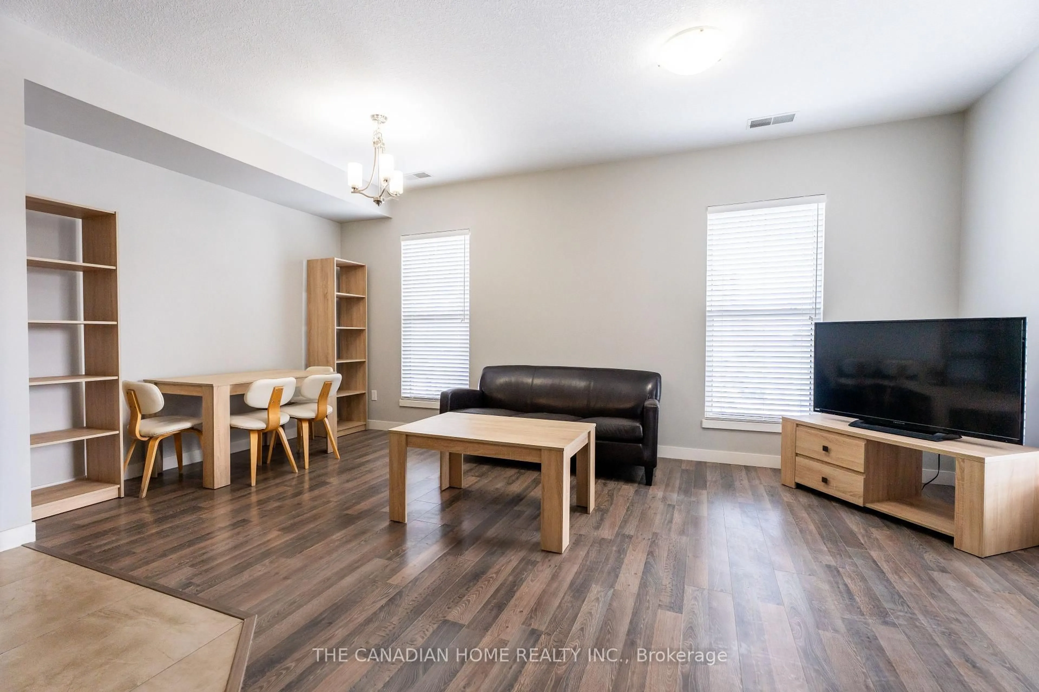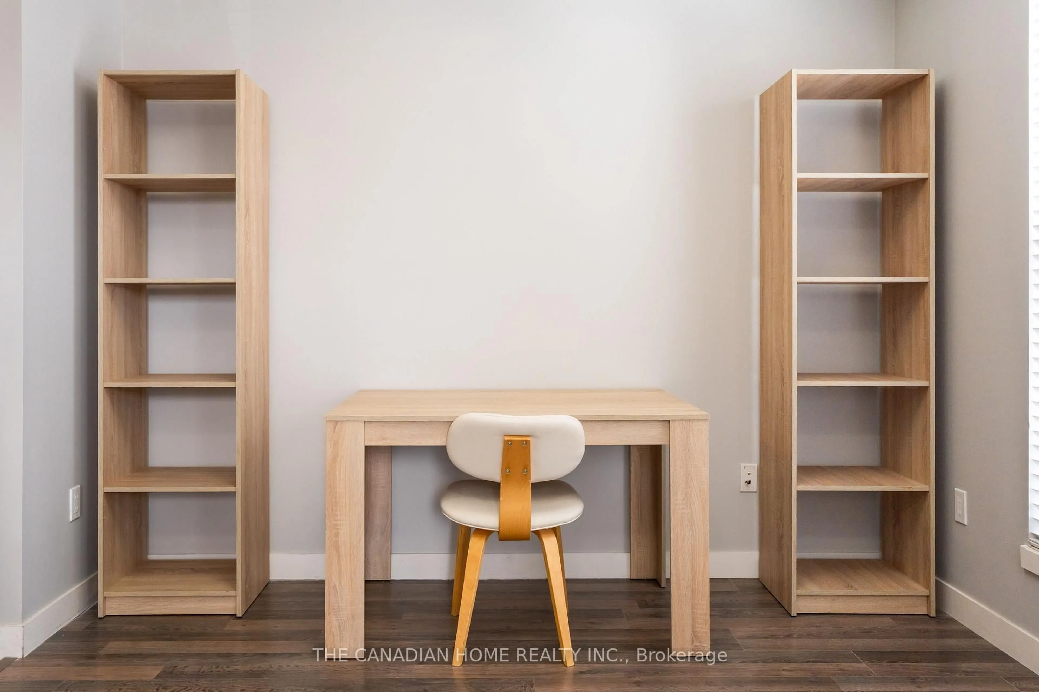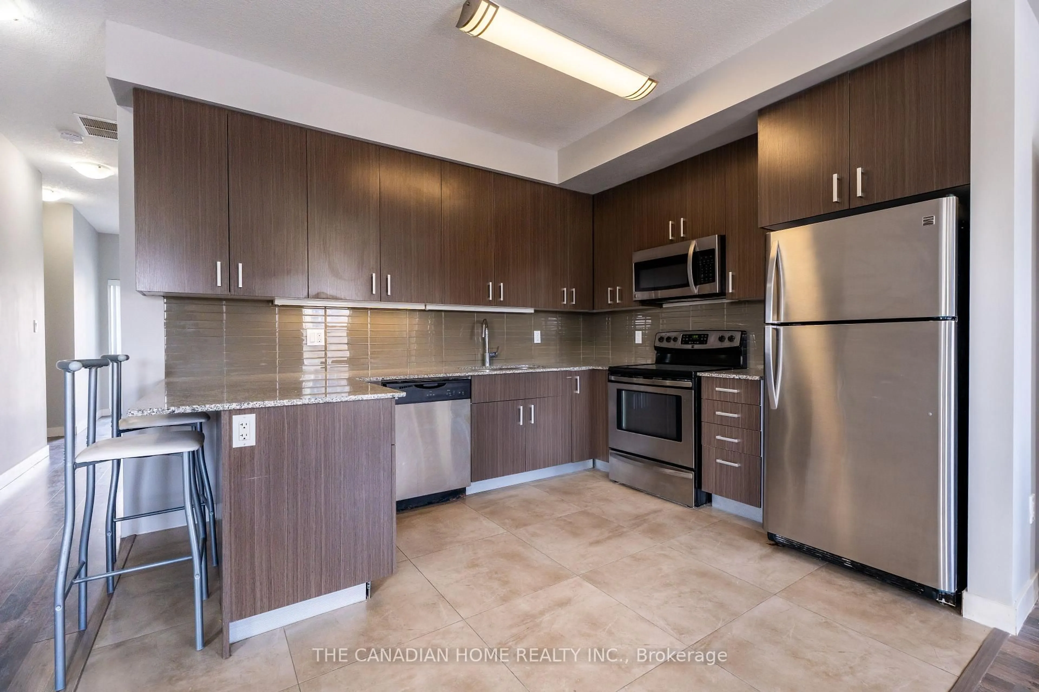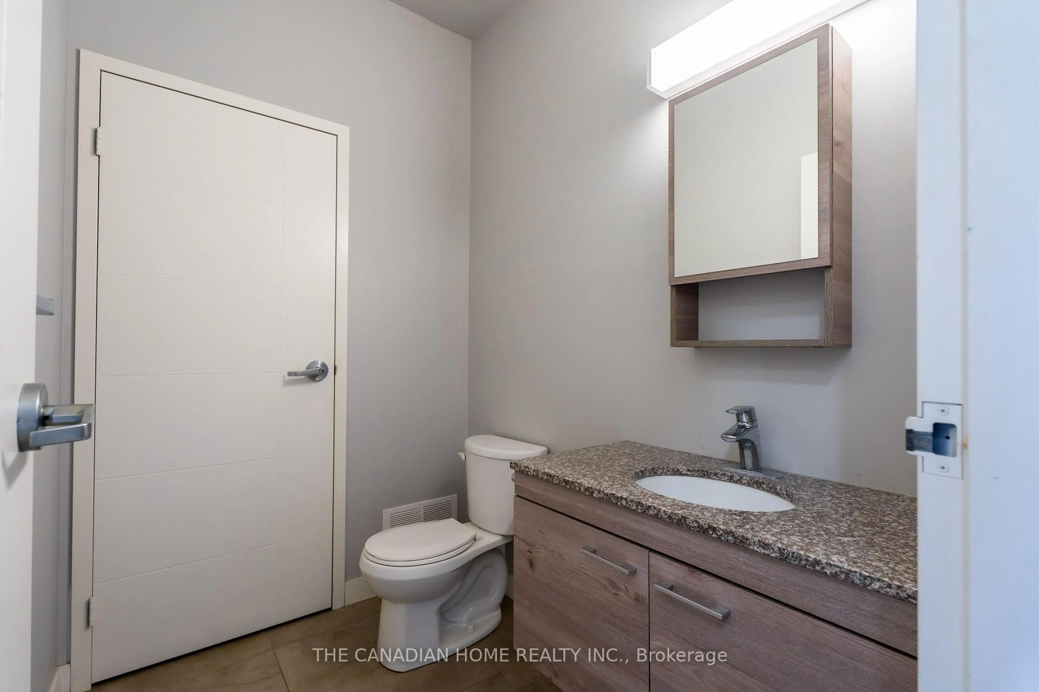62 Balsam St #T201, Waterloo, Ontario N2L 3H2
Contact us about this property
Highlights
Estimated valueThis is the price Wahi expects this property to sell for.
The calculation is powered by our Instant Home Value Estimate, which uses current market and property price trends to estimate your home’s value with a 90% accuracy rate.Not available
Price/Sqft$354/sqft
Monthly cost
Open Calculator

Curious about what homes are selling for in this area?
Get a report on comparable homes with helpful insights and trends.
*Based on last 30 days
Description
Turnkey Investment Opportunity Prime Waterloo Location! This spacious 3-bedroom + 2 additional rooms corner end-unit townhome is a fantastic investment in a high-demand rental area. Located just minutes from University of Waterloo, Wilfrid Laurier University, and Technology Park, it s perfect for students and professionals alike. Freshly painted with a brand-new A/C unit for year-round comfort Fully furnished includes all furniture, 6 appliances, window coverings, and a TV Bright, open-concept design with a large living/dining area for comfortable living Versatile layout includes a main floor media room, upper-level den, and lower-level study lounge Upper-level laundry for added convenience This well-maintained home is close to shopping, restaurants, banks, Waterloo Park, and major malls, offering a blend of convenience and strong rental potential. A low-maintenance, high-return investment in one of Waterloo s most sought-after locations.
Property Details
Interior
Features
Main Floor
Media/Ent
4.4 x 3.01O/Looks Frontyard / Laminate / Window
Living
4.41 x 3.47Open Concept / Laminate / Combined W/Kitchen
Dining
3.05 x 2.53O/Looks Backyard / Window
Kitchen
2.9 x 3.74Granite Counter / Stainless Steel Appl / Ceramic Floor
Exterior
Features
Condo Details
Inclusions
Property History
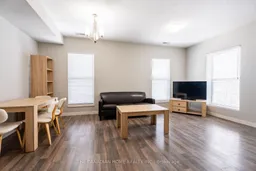 25
25