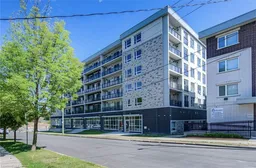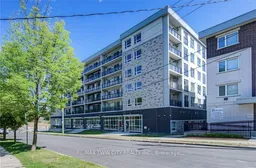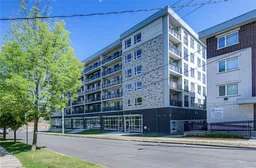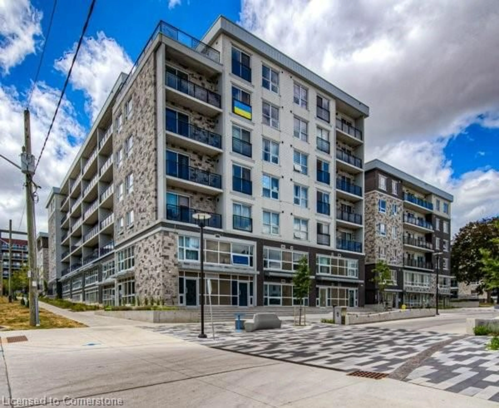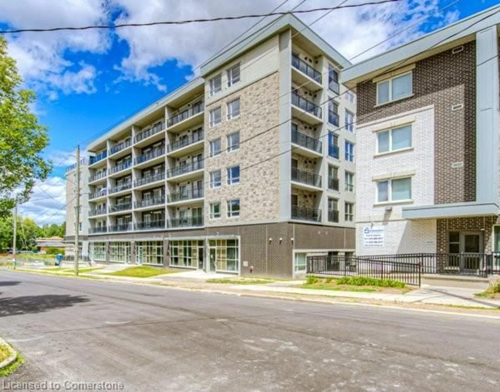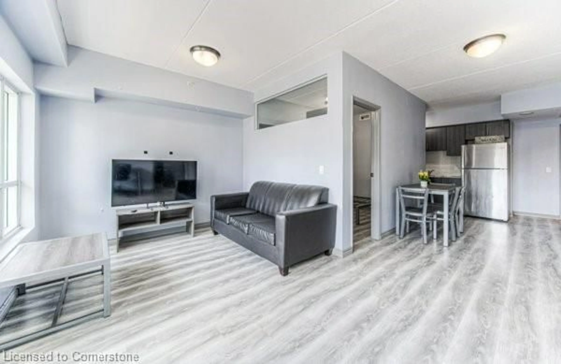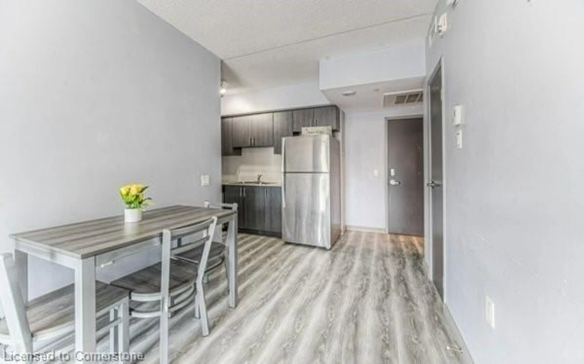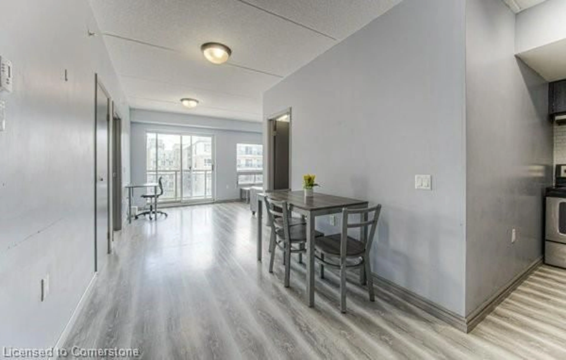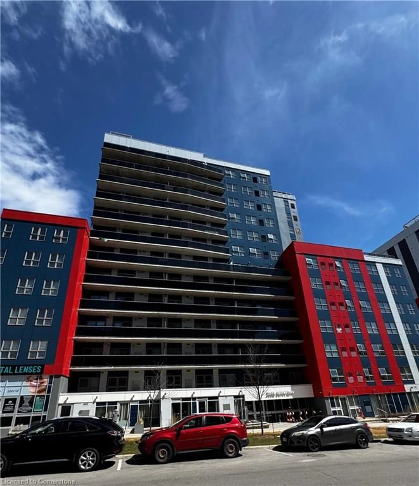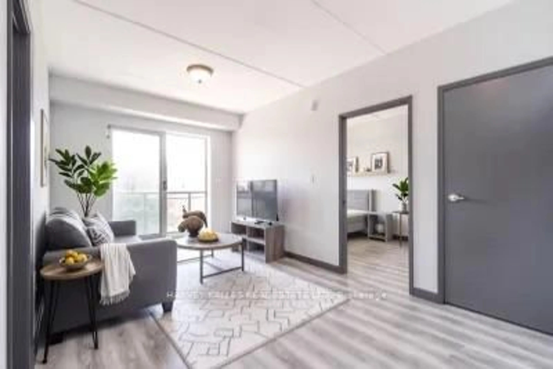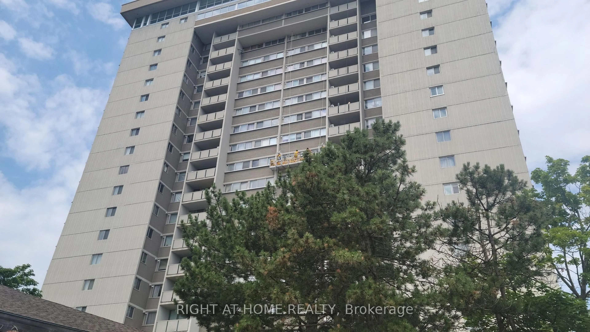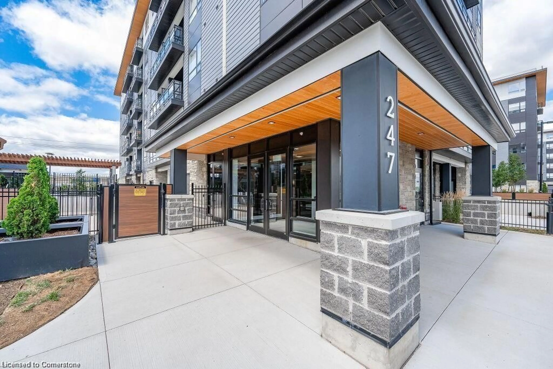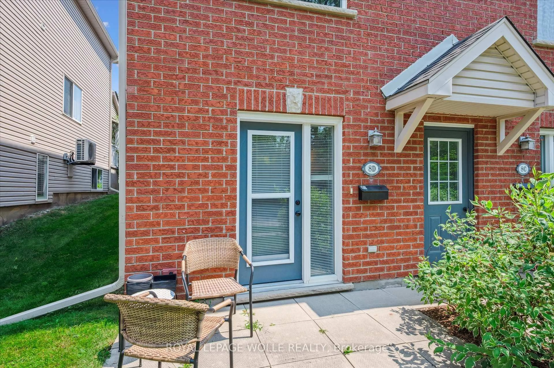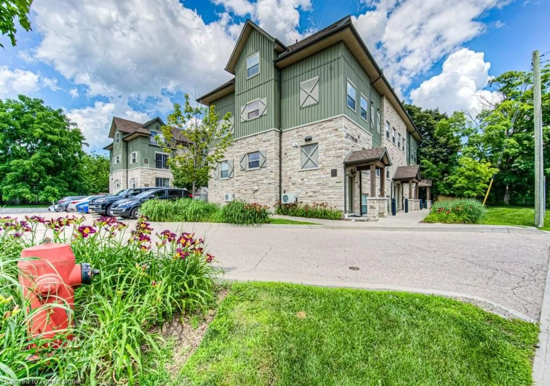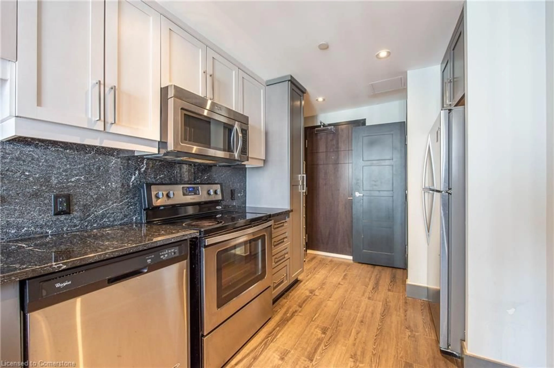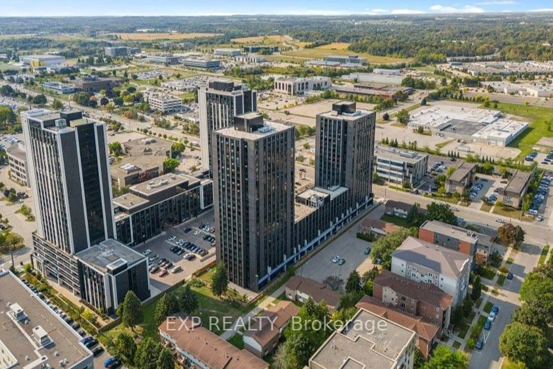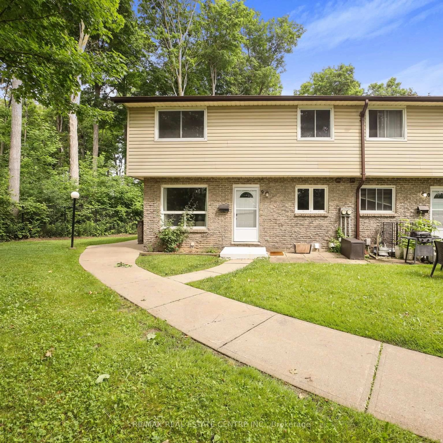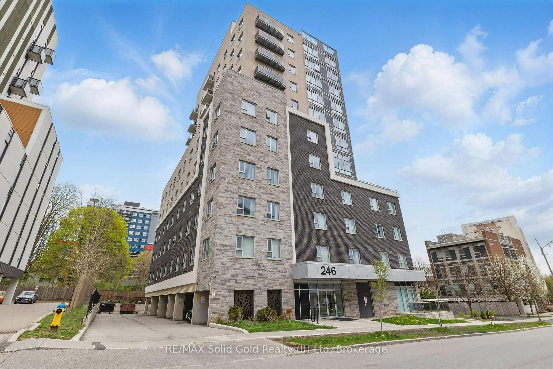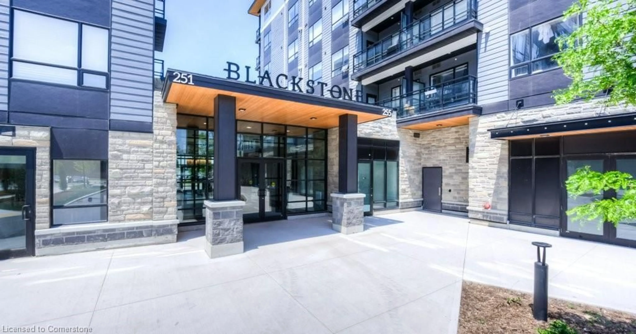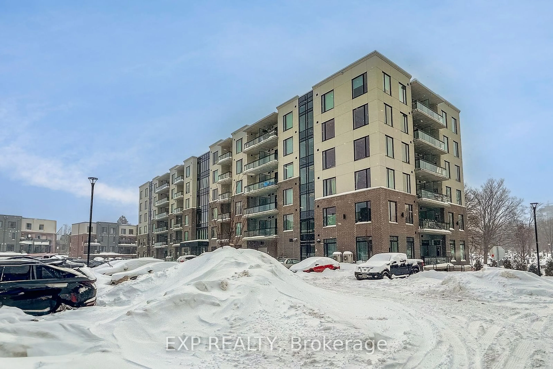275 Larch St #F311, Waterloo, Ontario N2L 3R2
Contact us about this property
Highlights
Estimated valueThis is the price Wahi expects this property to sell for.
The calculation is powered by our Instant Home Value Estimate, which uses current market and property price trends to estimate your home’s value with a 90% accuracy rate.Not available
Price/Sqft$586/sqft
Monthly cost
Open Calculator

Curious about what homes are selling for in this area?
Get a report on comparable homes with helpful insights and trends.
+20
Properties sold*
$413K
Median sold price*
*Based on last 30 days
Description
Welcome to Unit F311 in Building F - a modern, FULLY FURNISHED (767sqft), two-bedroom, two-bathroom condo in the heart of Waterloo! This bright, spacious unit is packed with perks: a huge 105 sq ft walk-out balcony, sleek stainless steel appliances, in-suite laundry, and shiny quartz countertops. No carpets here - just easy-clean floors and big windows that flood the space with sunshine! Included are TWO-BEDS, CABINET, TV,SOFA, KITCHEN DINING SET, and less than 4-years old. You're steps from Wilfrid Laurier University, the University of Waterloo, and Conestoga College, with buses, the ION light rail, and Highway 7/8 minutes away. The building's got cool extras like a rooftop terrace, fitness center, yoga studio, and secure bike storage. Street parking is available, and you have a lovely maintained pathway as well. Whether you're a student, a parent, or an investor, this move-in-ready gem is your ticket to hassle-free living in Waterloo's hottest neighborhood. Flexible move-in dates, and has a rental rate of $2200-$2400. Plus, condo fees cover internet (Rogers), water, heat, and maintenance (just pay hydro!)
Property Details
Interior
Features
Main Floor
Dining Room
1.83 x 1.85Living Room
5.16 x 3.00Kitchen
4.42 x 1.85Bedroom Primary
3.53 x 2.69Exterior
Features
Condo Details
Amenities
Elevator(s), Party Room
Inclusions
Property History
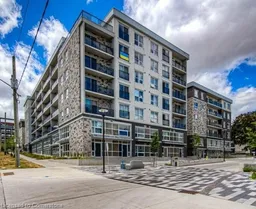 17
17