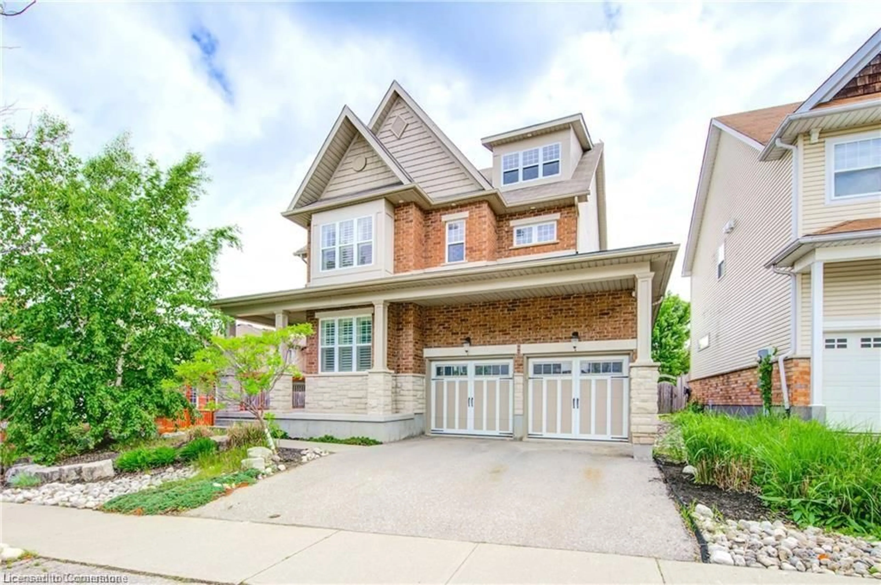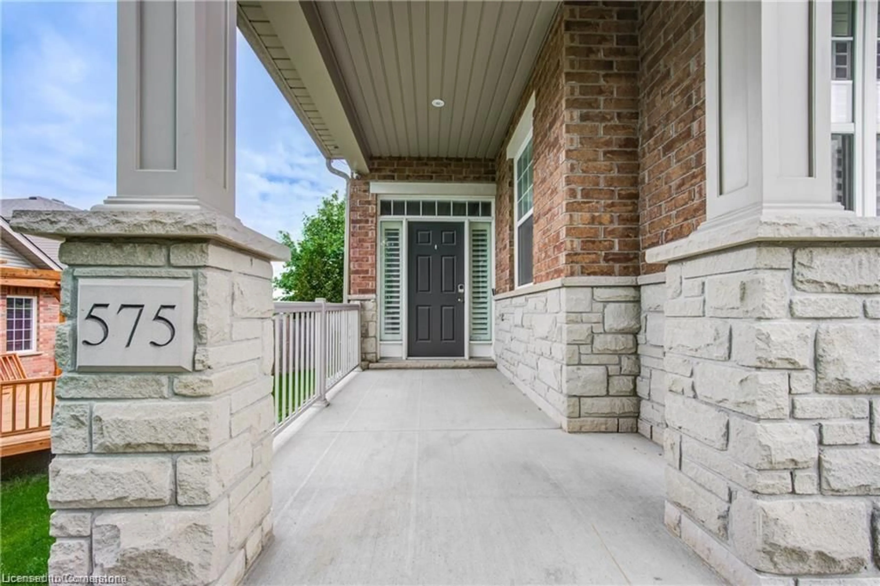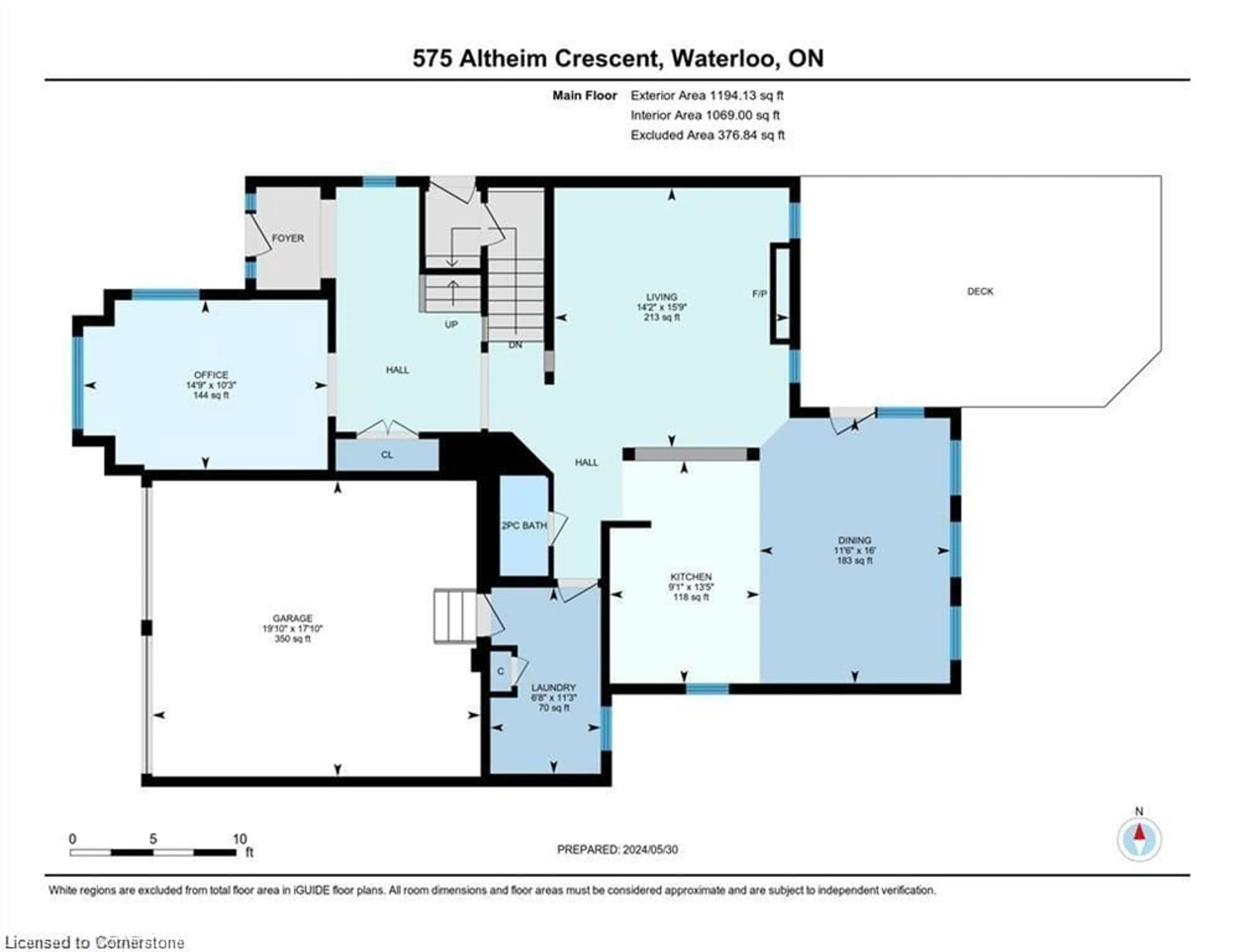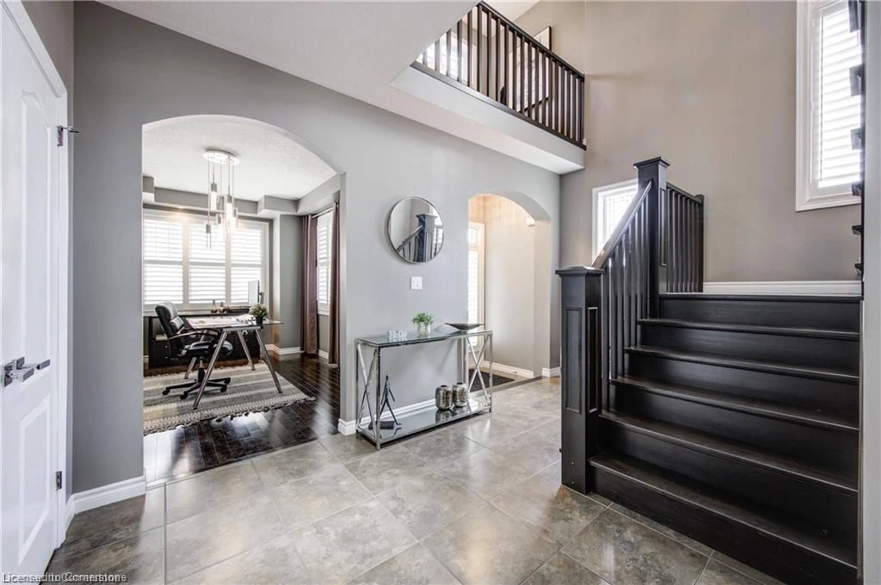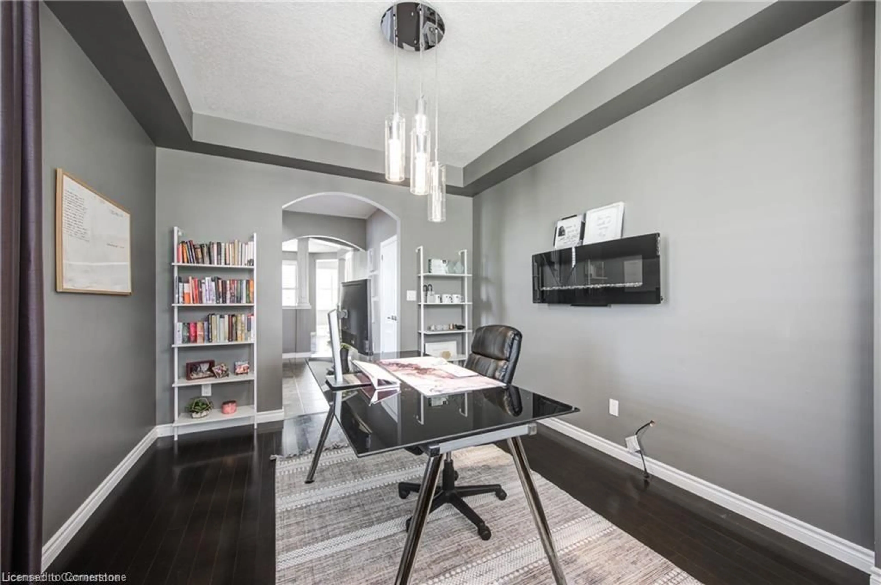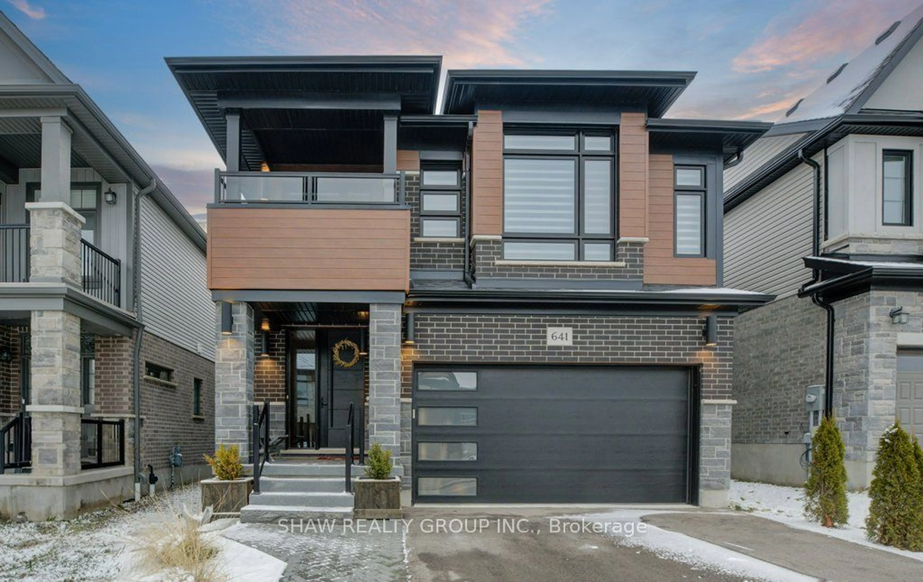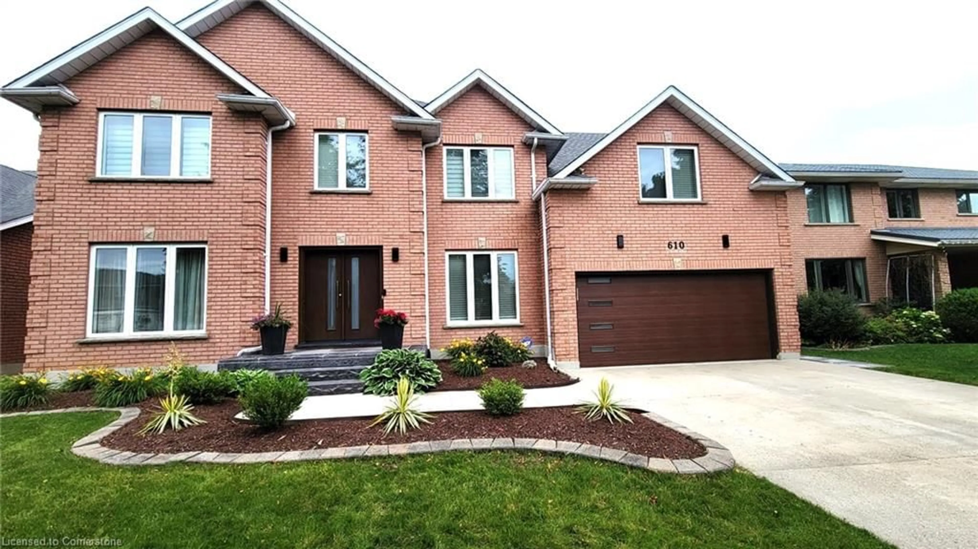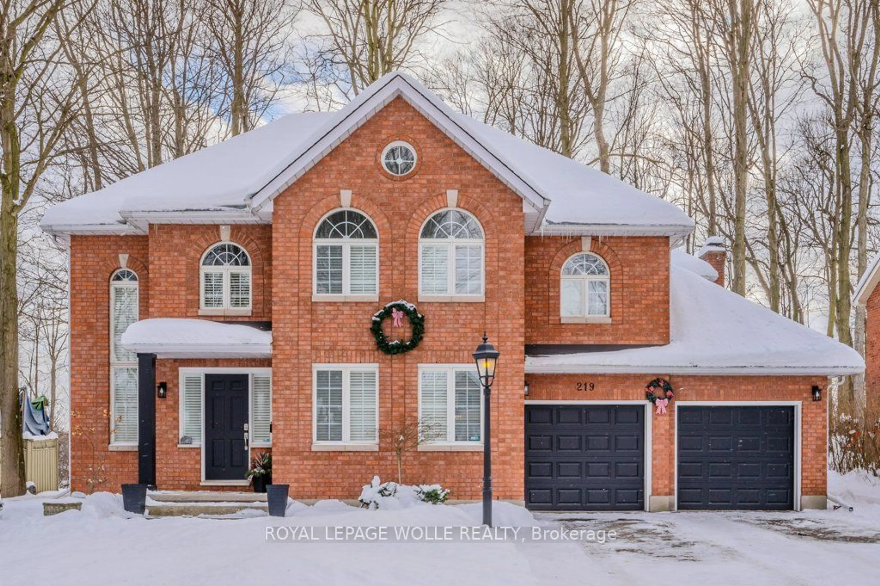575 Altheim Cres, Waterloo, Ontario N2T 2Z5
Contact us about this property
Highlights
Estimated ValueThis is the price Wahi expects this property to sell for.
The calculation is powered by our Instant Home Value Estimate, which uses current market and property price trends to estimate your home’s value with a 90% accuracy rate.Not available
Price/Sqft$363/sqft
Est. Mortgage$6,764/mo
Tax Amount (2024)$8,513/yr
Days On Market23 days
Description
STUNNING EXECUTIVE HOME WITH INGROUND POOL & POTENTIAL SECOND DWELLING IN THE BASEMENT! Close to 4,500 sqft of Luxury Living! Discover the epitome of luxury living in this stunning executive home, offering close to 4,500 square feet of meticulously designed living space across four levels, with HIGH CEILINGS. Situated on a premium lot, this residence combines elegance, comfort, and modern conveniences to create an unparalleled living experience. The interior features are spacious and open-concept floor plan with beautiful hardwood floors throughout. Custom California shutters provide both style and privacy. Gourmet kitchen equipped with top-of-the-line appliances, granite countertops, and custom cabinetry. 6 BEDROOMS and 4 BATHROOMS, with an expansive master suite with a walk-in closet and a luxurious en-suite bathroom featuring a spa-like soaking tub and separate shower. A spacious home office, perfect for remote work. Alarm and video security system. Fully finished basement with a living room, 2 bedrooms, kitchenette, and 1 bathroom for a POTENTIAL SECOND DWELLING as there is a separate entrance with private access to the basement. Step outside to your oasis, where the beautifully landscaped backyard offers a serene escape. Features include Deck patio overlooking an in-ground saltwater pool, heated with gas. Complete pool lighting system, pool robot, and all necessary equipment, including a winter safety cover. 9x9 Pool House with hydro, perfect for entertaining or relaxing. Stunning waterfall pond, rock fountain, and a stamped concrete pool deck. UPDATES: electric car charger installation (2025), basement washer & dryer (2024), Washer (2024), basement cooktop (2025), sideway to basement (2024) & basement side door - opened in 2022, Pool sump pump (2024).
Property Details
Interior
Features
Basement Floor
Utility Room
1.98 x 5.54Bathroom
2.90 x 0.154-Piece
Dinette
3.28 x 2.06Storage
4.47 x 0.25Exterior
Features
Parking
Garage spaces 2
Garage type -
Other parking spaces 3
Total parking spaces 5
Property History
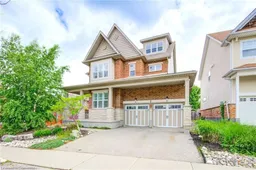 48
48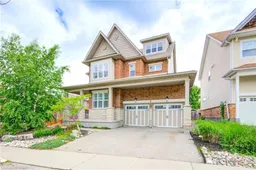
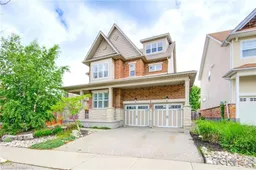
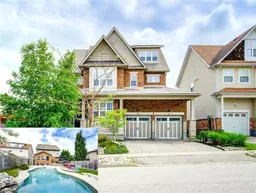
Get up to 1% cashback when you buy your dream home with Wahi Cashback

A new way to buy a home that puts cash back in your pocket.
- Our in-house Realtors do more deals and bring that negotiating power into your corner
- We leverage technology to get you more insights, move faster and simplify the process
- Our digital business model means we pass the savings onto you, with up to 1% cashback on the purchase of your home
