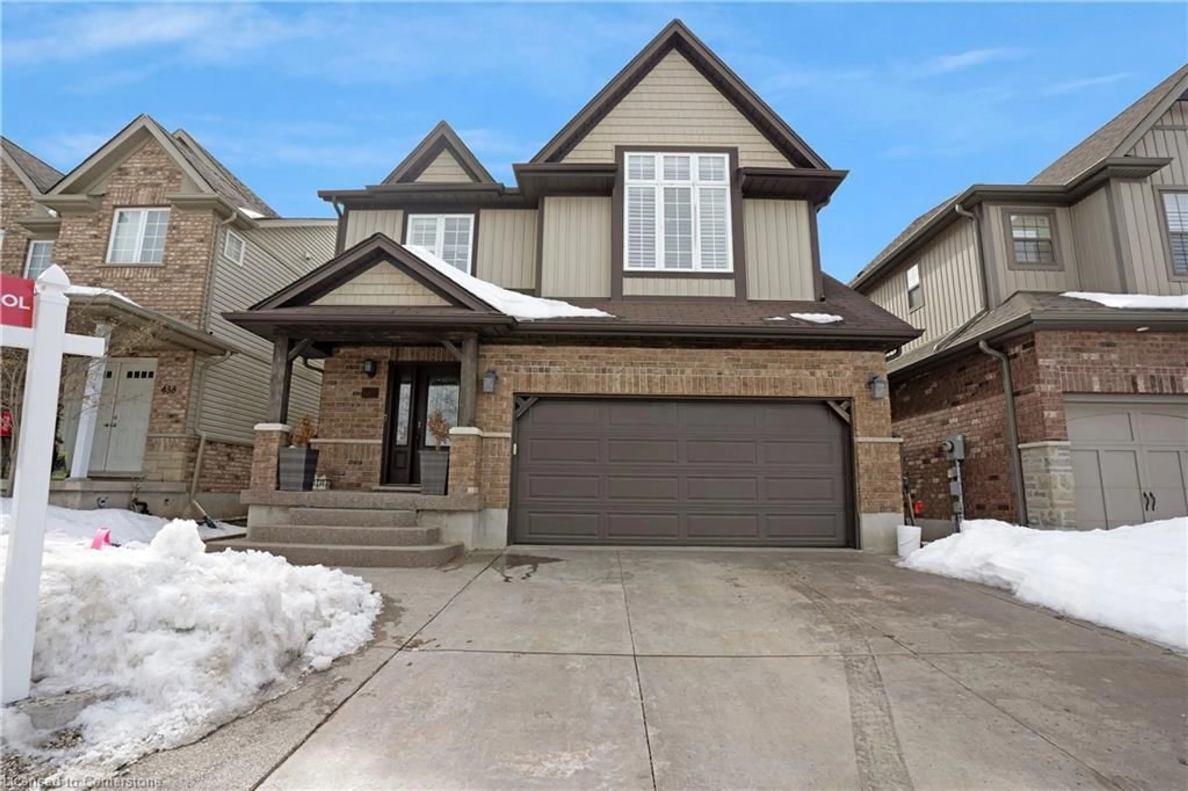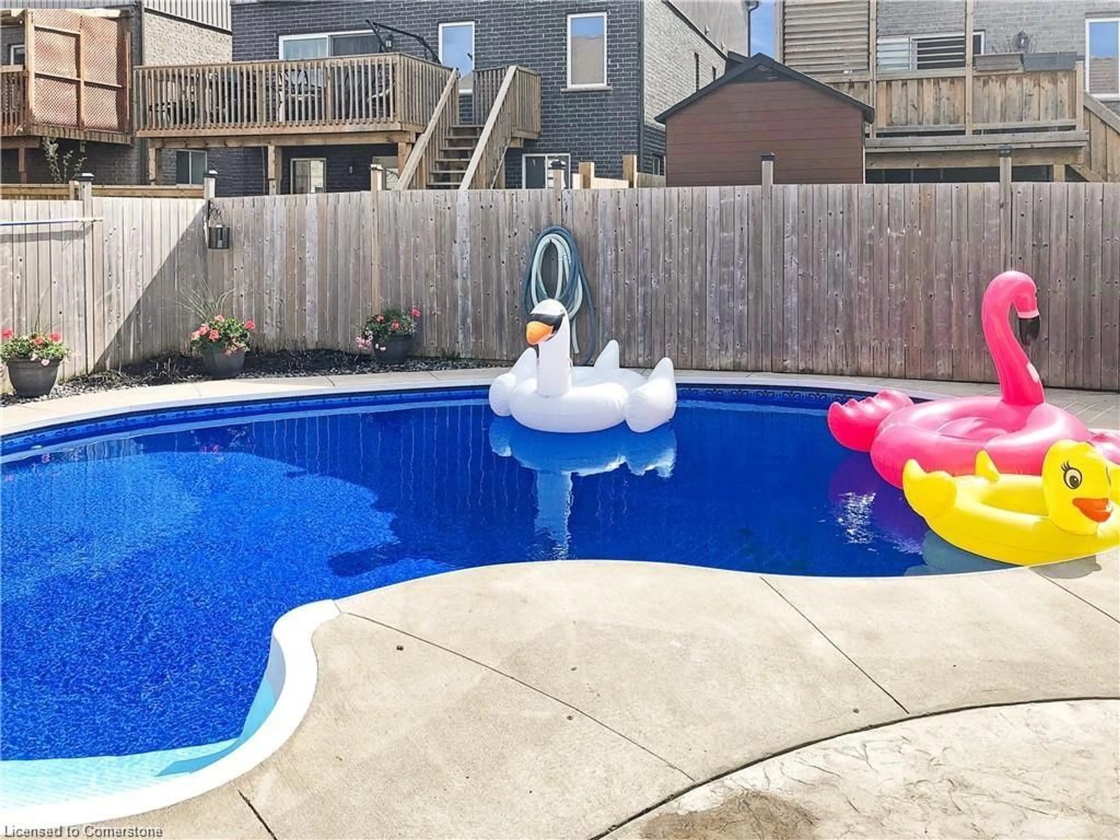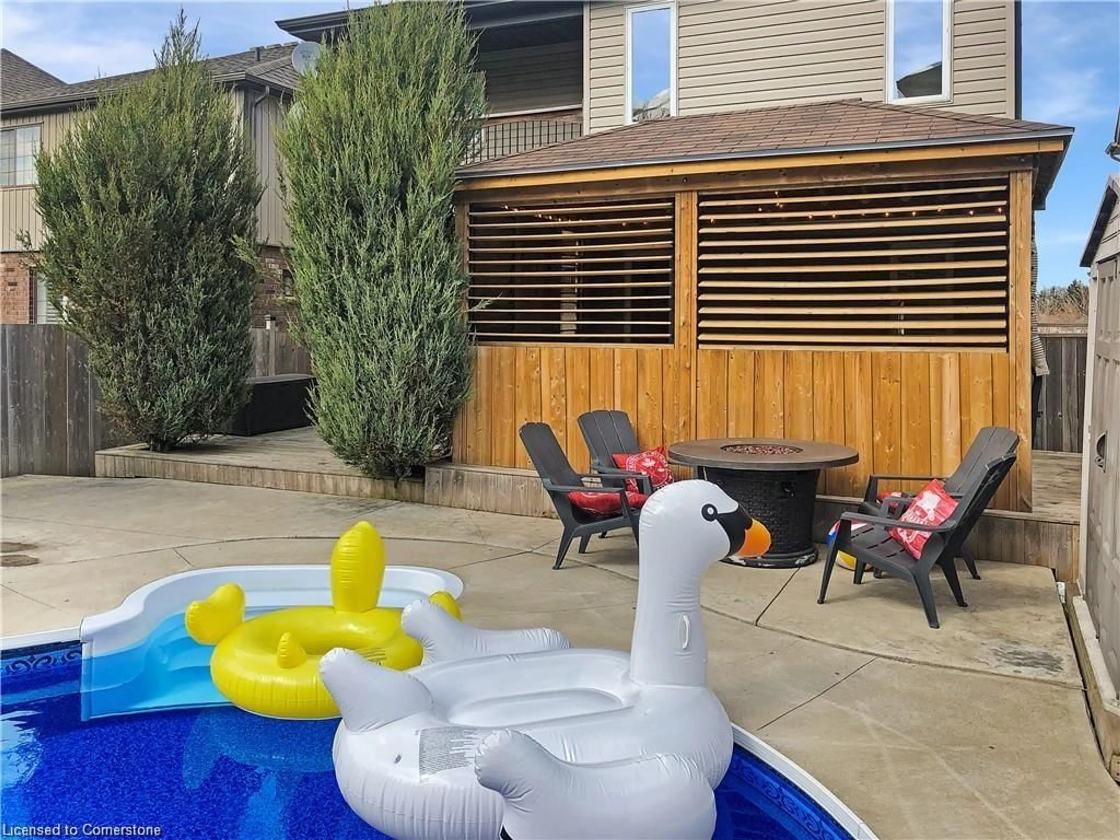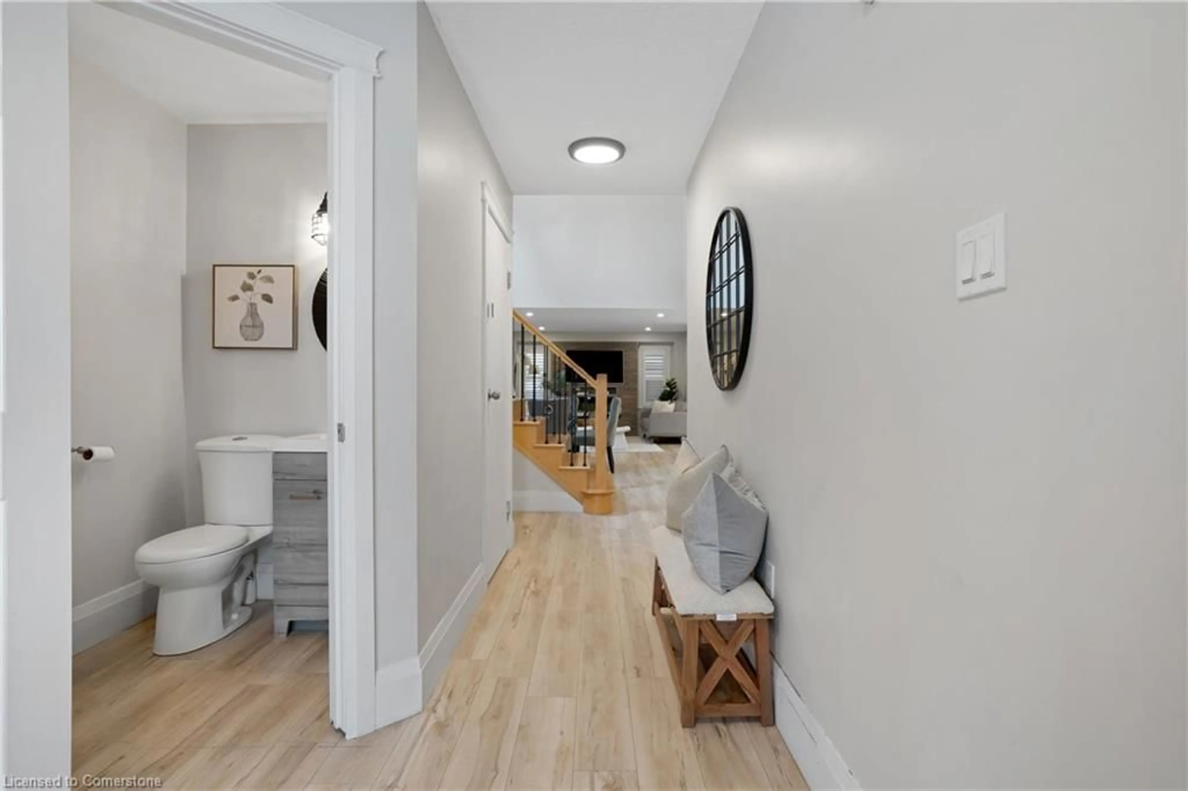440 Sauve Cres, Waterloo, Ontario N2T 2Y8
Contact us about this property
Highlights
Estimated ValueThis is the price Wahi expects this property to sell for.
The calculation is powered by our Instant Home Value Estimate, which uses current market and property price trends to estimate your home’s value with a 90% accuracy rate.Not available
Price/Sqft$495/sqft
Est. Mortgage$6,441/mo
Tax Amount (2024)$7,164/yr
Days On Market22 days
Description
Welcome to 440 Sauve Crescent, a beautifully redesigned home featuring a legal Secondary Dwelling Unit, offering modern living with incredible flexibility. This home features a stylish, carpet-free main floor with luxury vinyl tile flooring, pot lights, and soaring 17-foot ceilings that create a bright and airy atmosphere. Smart Home features like built-in speakers, electric blinds, USB ports, and outdoor cameras add convenience and security. The gourmet kitchen is a standout, boasting quartz countertops, high-end stainless steel appliances, a Bertazzoni gas stove, an apron sink, and an oversized island perfect for entertaining. A formal dining area leads to the backyard, where you'll find a heated inground pool, a spacious deck, and an enclosed hot tub, creating the perfect outdoor retreat. Upstairs, the primary suite is a luxurious escape, featuring coffered ceilings, a private balcony overlooking the pool, a walk-in closet, and a spa-like ensuite with double sinks, a soaker tub, and a stand-up shower. Three additional bedrooms and a 4-piece bath complete the second level. The real bonus? This home is a true duplex with a completely separate 3-bedroom suite downstairs, featuring its own private entrance, full kitchen, living space, bathroom, and laundry—ideal for multigenerational living, in-laws, or rental income. Located in a fantastic neighborhood, you're just minutes from parks, top-rated schools, shopping, Uptown Waterloo, and the expressway. With its perfect blend of style, space, and versatility, this home is an incredible opportunity!
Property Details
Interior
Features
Exterior
Features
Parking
Garage spaces 2
Garage type -
Other parking spaces 2
Total parking spaces 4
Property History
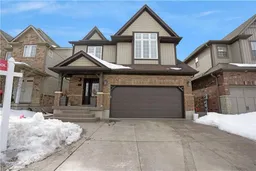 49
49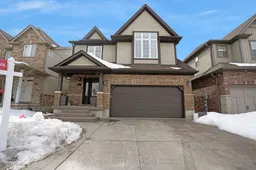
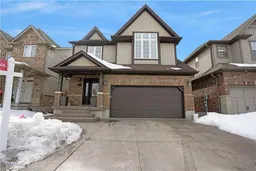
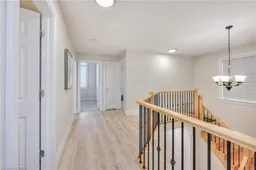
Get up to 1% cashback when you buy your dream home with Wahi Cashback

A new way to buy a home that puts cash back in your pocket.
- Our in-house Realtors do more deals and bring that negotiating power into your corner
- We leverage technology to get you more insights, move faster and simplify the process
- Our digital business model means we pass the savings onto you, with up to 1% cashback on the purchase of your home
