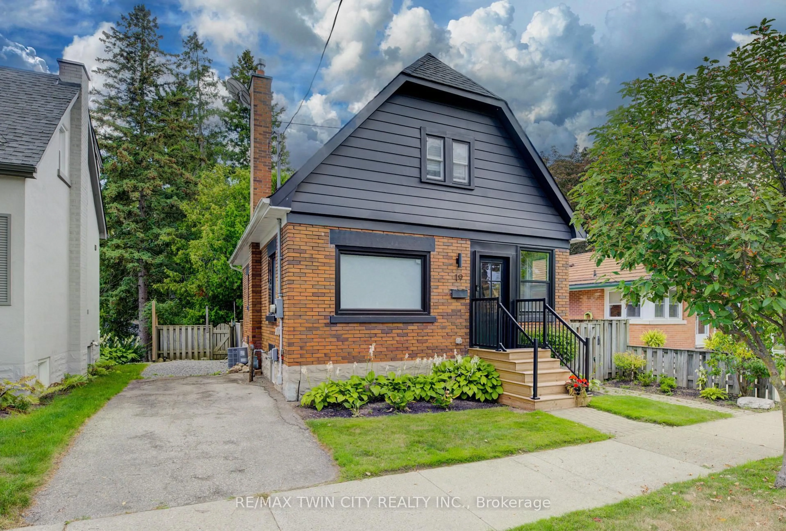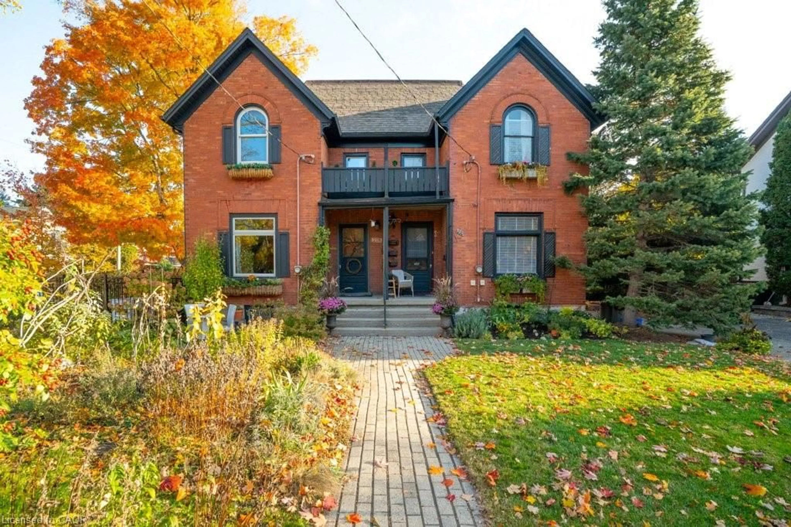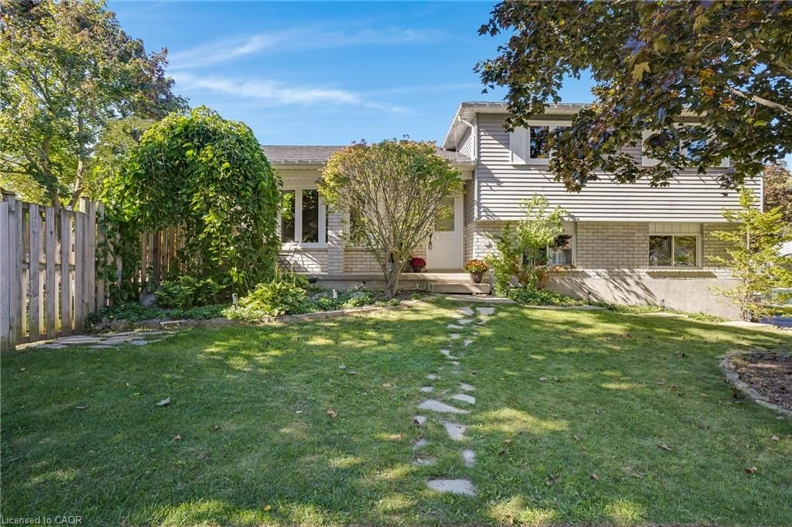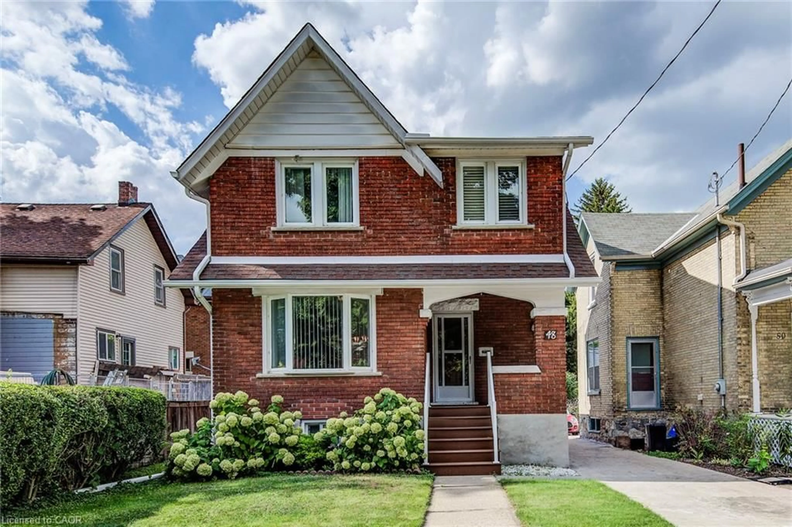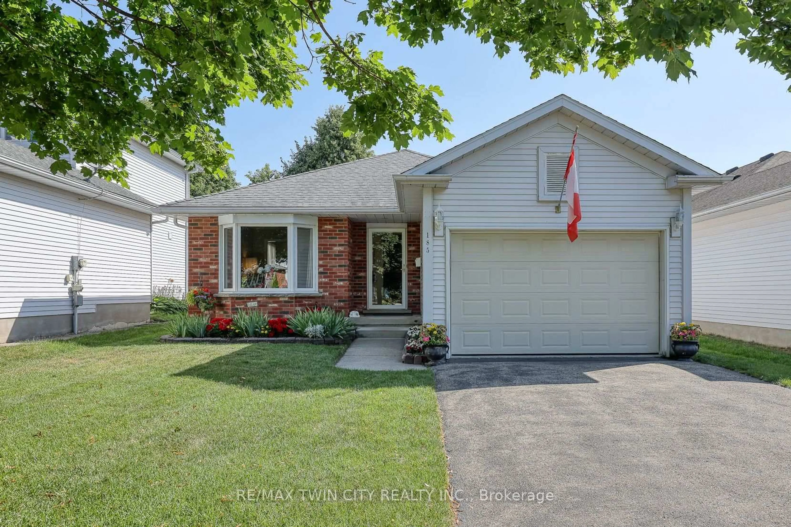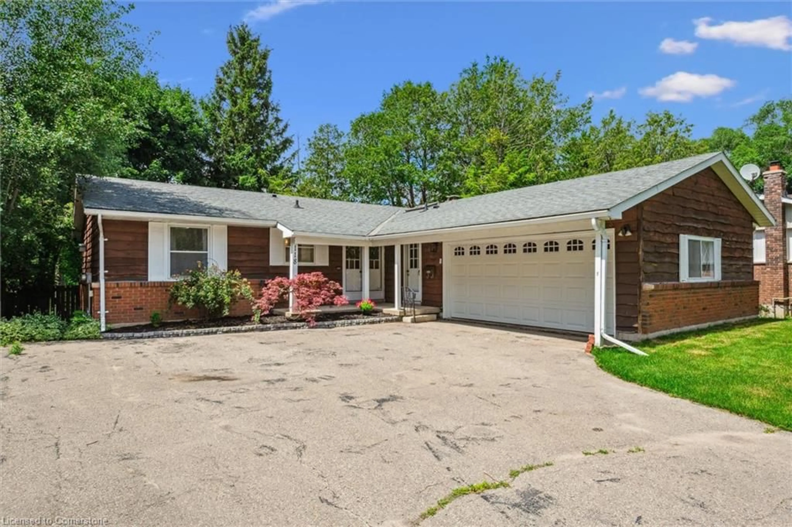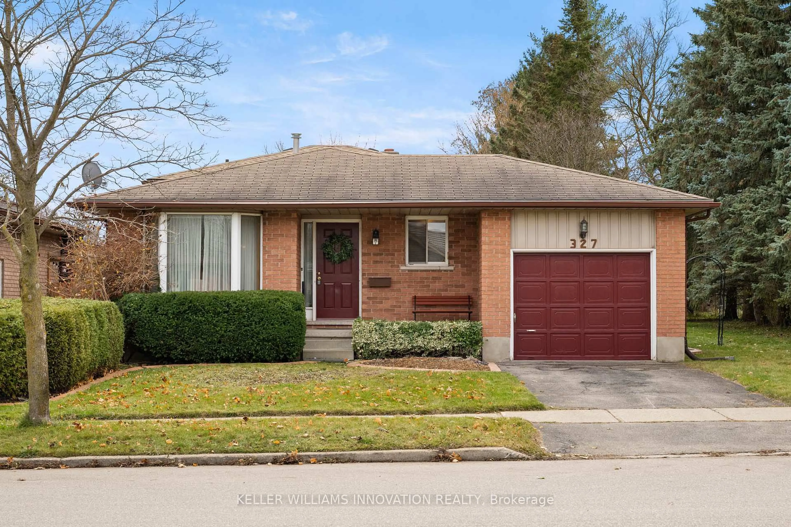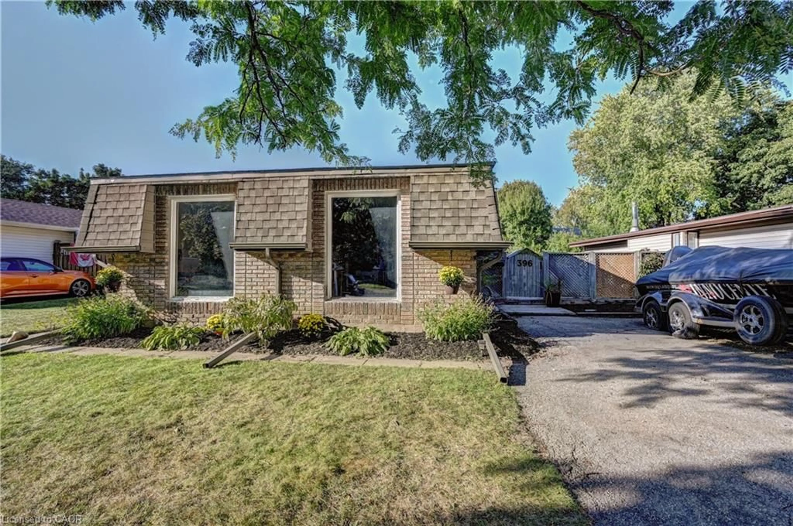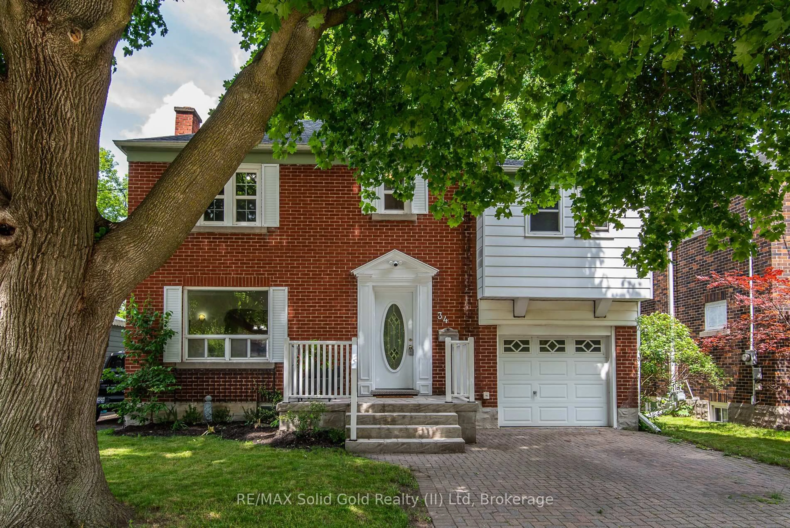Welcome to 81 Allen Street West, nestled in one of Uptown Waterloo's most desirable neighbourhoods. This delightful 2 bedroom, 1 bathroom home is full of character and potential. Featuring distinctive arched entry and a bright blue door, the curb appeal is inviting as it is unique. Inside, the home boasts original wood cabinetry and tile accents in the kitchen; a perfect opportunity for those who appreciate classic charm or are ready to customize their dream space. The wood floors and natural materials throughout highlight the craftsmanship of a past era. The spacious, private back yard is ideal for garden enthusiasts or simply enjoying peaceful moments under the canopy of mature evergreens. Situated just a short stroll to Waterloo Park, the LRT, vibrant shops, restaurants and the universities, this location offers unbeatable walkability in the established setting. Whether you are a first time buyer, downsizer, or investor, this Uptown property is a rare find with many possibilities. Book your private showing today!
Inclusions: Dishwasher,Dryer,Refrigerator,Stove,Washer
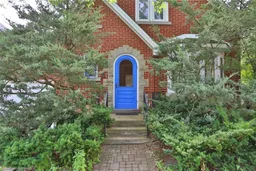 34
34

